Home Bar Design Ideas with Marble Benchtops and Multi-Coloured Benchtop
Refine by:
Budget
Sort by:Popular Today
81 - 100 of 165 photos
Item 1 of 3
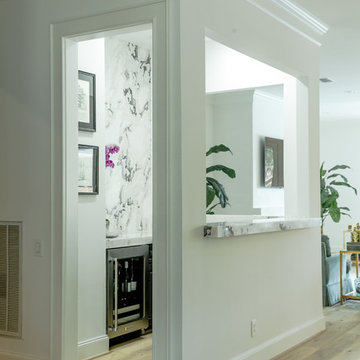
Cargile Photography
Inspiration for a small traditional single-wall wet bar in Houston with a drop-in sink, grey cabinets, marble benchtops, white splashback, marble splashback, light hardwood floors, grey floor and multi-coloured benchtop.
Inspiration for a small traditional single-wall wet bar in Houston with a drop-in sink, grey cabinets, marble benchtops, white splashback, marble splashback, light hardwood floors, grey floor and multi-coloured benchtop.
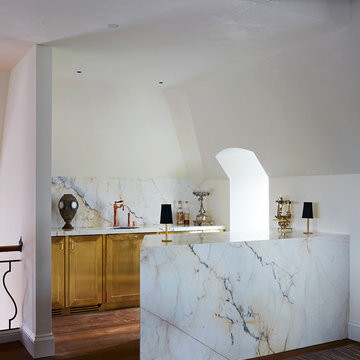
Originally built in 1929 and designed by famed architect Albert Farr who was responsible for the Wolf House that was built for Jack London in Glen Ellen, this building has always had tremendous historical significance. In keeping with tradition, the new design incorporates intricate plaster crown moulding details throughout with a splash of contemporary finishes lining the corridors. From venetian plaster finishes to German engineered wood flooring this house exhibits a delightful mix of traditional and contemporary styles. Many of the rooms contain reclaimed wood paneling, discretely faux-finished Trufig outlets and a completely integrated Savant Home Automation system. Equipped with radiant flooring and forced air-conditioning on the upper floors as well as a full fitness, sauna and spa recreation center at the basement level, this home truly contains all the amenities of modern-day living. The primary suite area is outfitted with floor to ceiling Calacatta stone with an uninterrupted view of the Golden Gate bridge from the bathtub. This building is a truly iconic and revitalized space.
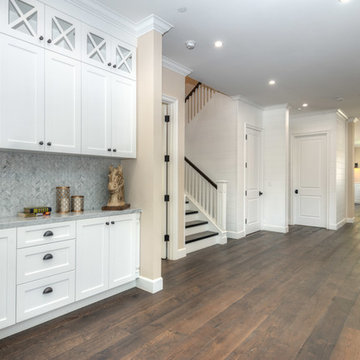
Home bar of the modern home construction in Sherman Oaks which included the installation of recessed lighting, stairs, marbled backsplash, cabinets and shelves and dark hardwood flooring.
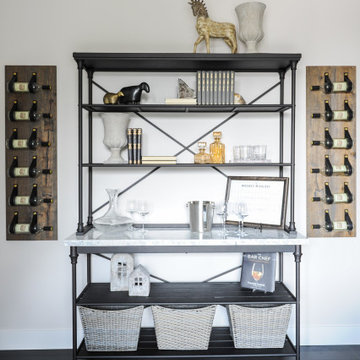
Turn your flexible space into a home bar and lounge area. This open french bakers rack with hutch works perfectly to house all your bar essentials. Custom made wine storage, from rustic wood and leather wine holders free up space and add a warm artsy element to your walls.
Photo Credit: Tracey Ayton Photography
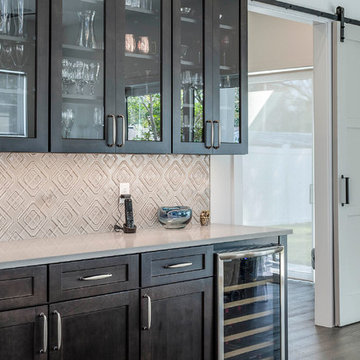
This is an example of a large transitional single-wall wet bar in Orlando with an undermount sink, glass-front cabinets, dark wood cabinets, marble benchtops, beige splashback, mosaic tile splashback, dark hardwood floors and multi-coloured benchtop.
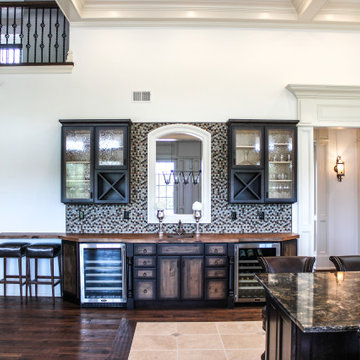
Custom Home Remodel in New Jersey.
Large contemporary single-wall wet bar in New York with an undermount sink, glass-front cabinets, distressed cabinets, marble benchtops, multi-coloured splashback, mosaic tile splashback, dark hardwood floors, brown floor and multi-coloured benchtop.
Large contemporary single-wall wet bar in New York with an undermount sink, glass-front cabinets, distressed cabinets, marble benchtops, multi-coloured splashback, mosaic tile splashback, dark hardwood floors, brown floor and multi-coloured benchtop.
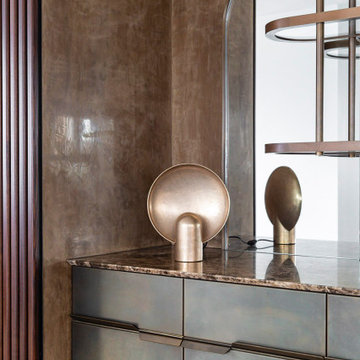
In 2019, Interior designer Alexandra Brown approached Matter to design and make cabinetry for this penthouse apartment. The brief was to create a rich and opulent space, featuring a favoured smoked oak veneer. We looked to the Art Deco inspired features of the building and referenced its curved corners and newly installed aged brass detailing in our design.
We combined the smoked oak veneer with cambia ash cladding in the kitchen and bar areas to complement the green and brown quartzite stone surfaces chosen by Alex perfectly. We then designed custom brass handles, shelving and a large-framed mirror as a centrepiece for the bar, all crafted impeccably by our friends at JN Custom Metal.
Functionality and sustainability were the focus of our design, with hard-wearing charcoal Abet Laminati drawers and door fronts in the kitchen with custom J pull handles, Grass Nova ProScala drawers and Osmo oiled veneer that can be easily reconditioned over time.
Photography by Pablo Veiga

Bar Area
This is an example of a mid-sized transitional u-shaped wet bar in Miami with an undermount sink, dark wood cabinets, marble benchtops, marble floors, multi-coloured floor, multi-coloured benchtop, recessed-panel cabinets, brown splashback and timber splashback.
This is an example of a mid-sized transitional u-shaped wet bar in Miami with an undermount sink, dark wood cabinets, marble benchtops, marble floors, multi-coloured floor, multi-coloured benchtop, recessed-panel cabinets, brown splashback and timber splashback.
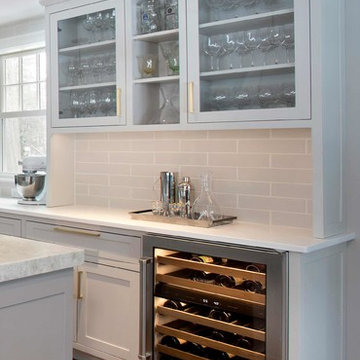
Photo of a large transitional galley home bar in Boston with shaker cabinets, white cabinets, marble benchtops, grey splashback, subway tile splashback, medium hardwood floors, brown floor and multi-coloured benchtop.
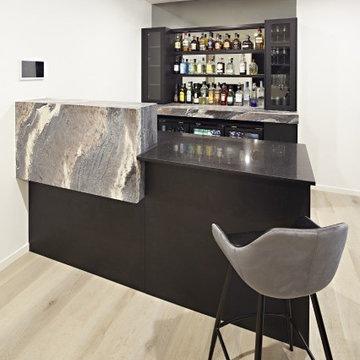
The design of the space was influenced by two main things: The first being the style of the original home which had references towards a “Palm Springs” style of the 60’s and early 70’s and the second influence was the marble selected by our clients.
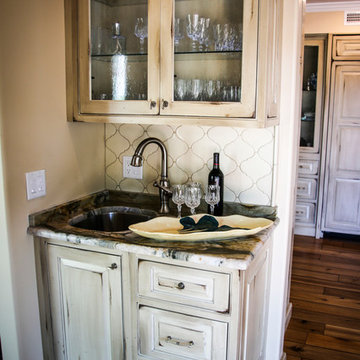
Photo of a small country single-wall wet bar in Miami with a drop-in sink, raised-panel cabinets, distressed cabinets, marble benchtops, white splashback, plywood floors, brown floor and multi-coloured benchtop.
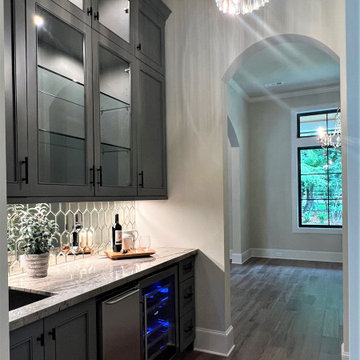
Design ideas for a mid-sized transitional home bar in Houston with an undermount sink, shaker cabinets, grey cabinets, marble benchtops, mirror splashback, medium hardwood floors and multi-coloured benchtop.
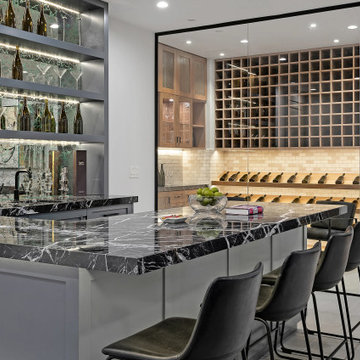
This is an example of a country u-shaped wet bar in Los Angeles with open cabinets, grey cabinets, marble benchtops, grey floor and multi-coloured benchtop.
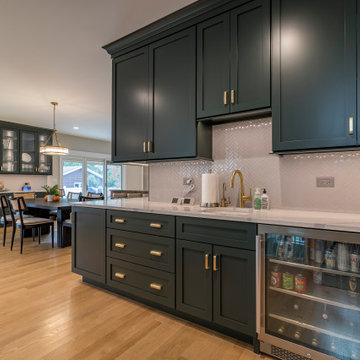
Inspiration for a country single-wall home bar in Chicago with no sink, shaker cabinets, white cabinets, marble benchtops, grey splashback, ceramic splashback, medium hardwood floors, brown floor and multi-coloured benchtop.
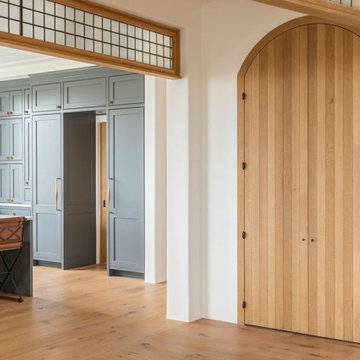
This is an example of a small beach style single-wall wet bar in Charleston with light wood cabinets, marble benchtops, multi-coloured splashback, marble splashback, light hardwood floors, brown floor and multi-coloured benchtop.
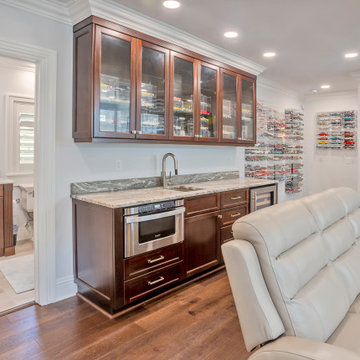
In a cozy suburban home, the living room boasts a warm and inviting atmosphere, with its dark brown wood flooring providing a rich, earthy foundation. The centerpiece of the room is a sleek leather sofa, inviting you to sink into its plush cushions. Above, ceiling fans lazily spin, circulating a gentle breeze throughout the space, while ceiling lights cast a soft, warm glow that complements the elegant white walls. The room's aesthetic is perfectly balanced, with a glass cabinet showcasing cherished family heirlooms and mementos, along with an impressive collection of wall mirrors that reflect the room's comfortable elegance.
On the adjacent wall, a glass window with elegant Window Blinds and Shutters allows natural light to filter through, highlighting the beautiful wood flooring below. The AC duct, cleverly hidden in the ceiling, ensures that the temperature remains just right, while a nearby oven and sink with a modern tap hint at the delicious meals and convivial gatherings this room has hosted.
In one corner, a piece of artwork by the talented Jon Cancellino hangs proudly, adding a touch of personality to the space. The combination of these elements creates a harmonious and inviting living room, a testament to the artful fusion of comfort and style.
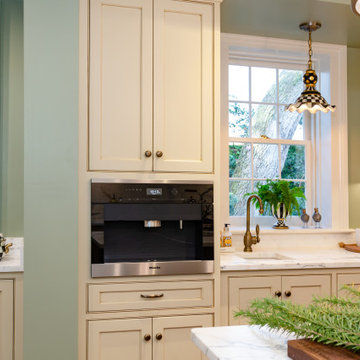
This bar features a coffee system and a wine cooler with storage for coffee accoutrement and bar items.
Mid-sized traditional galley wet bar in Charleston with an undermount sink, beaded inset cabinets, distressed cabinets, marble benchtops, dark hardwood floors, brown floor and multi-coloured benchtop.
Mid-sized traditional galley wet bar in Charleston with an undermount sink, beaded inset cabinets, distressed cabinets, marble benchtops, dark hardwood floors, brown floor and multi-coloured benchtop.
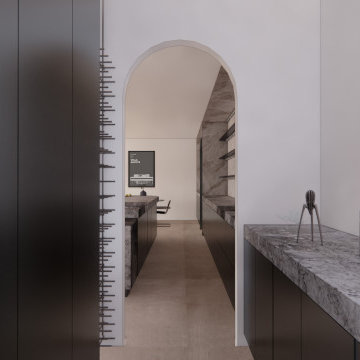
Render concepts for a bar design in a modern home -
Mid-sized modern wet bar in Other with an integrated sink, grey cabinets, marble benchtops, multi-coloured splashback, marble splashback, concrete floors, grey floor and multi-coloured benchtop.
Mid-sized modern wet bar in Other with an integrated sink, grey cabinets, marble benchtops, multi-coloured splashback, marble splashback, concrete floors, grey floor and multi-coloured benchtop.
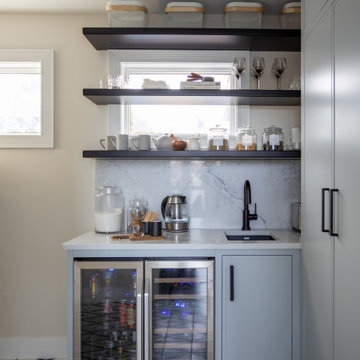
One of our client’s biggest issues with this lake house was the lack of storage space, so we designed and built a combined walk-in pantry and laundry room off their dining room. We enclosed the new area with giant black steel doors, which you’ll see repeated throughout the house.
Our clients are big entertainers—and can you blame them with a house like this? Inside the pantry, we added a wall of minimalist cabinets and a mini bar with a dual temperature-controlled fridge for storing beer and wine. The pantry was a great way to provide additional kitchen storage since the kitchen space didn’t allow for many cabinets, and we even found a creative way to hide their pets’ food and water. On the floor tile, you’ll see that we incorporated navy accents from the kitchen and throughout the rest of the home.
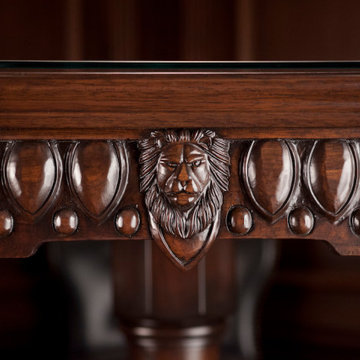
Inspiration for a large traditional u-shaped seated home bar in Other with an undermount sink, raised-panel cabinets, dark wood cabinets, marble benchtops, brown splashback, timber splashback, medium hardwood floors, multi-coloured floor and multi-coloured benchtop.
Home Bar Design Ideas with Marble Benchtops and Multi-Coloured Benchtop
5