Home Bar Design Ideas with Marble Benchtops and Quartzite Benchtops
Refine by:
Budget
Sort by:Popular Today
161 - 180 of 5,308 photos
Item 1 of 3
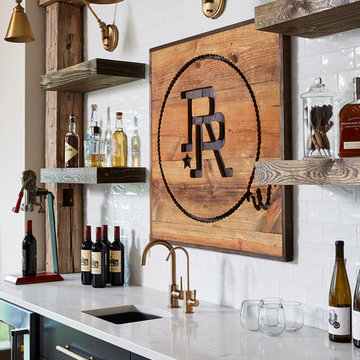
Photo of a mid-sized country galley wet bar in Minneapolis with an undermount sink, recessed-panel cabinets, black cabinets, quartzite benchtops, white splashback, subway tile splashback, vinyl floors, brown floor and white benchtop.
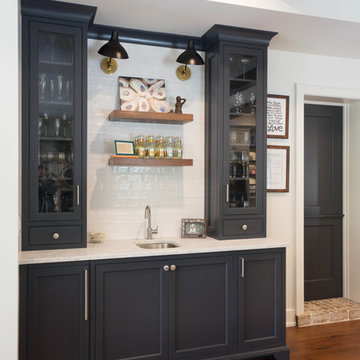
Design ideas for a mid-sized country single-wall wet bar in Other with an undermount sink, beaded inset cabinets, grey cabinets, marble benchtops, white splashback, subway tile splashback, dark hardwood floors, brown floor and grey benchtop.
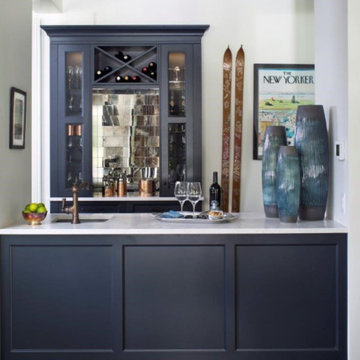
Inspiration for a mid-sized transitional galley wet bar in Denver with an undermount sink, glass-front cabinets, blue cabinets, marble benchtops, dark hardwood floors, brown floor and white benchtop.
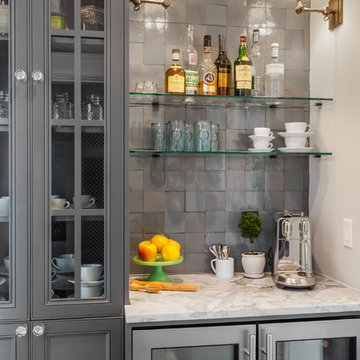
Custom Cabinets: Acadia Cabinets
Backsplash: Cle Tile
Beverage Refrigerator: Albert Lee
Sconces: Shades of Light
Design ideas for a small eclectic single-wall wet bar in Seattle with recessed-panel cabinets, grey cabinets, quartzite benchtops, grey splashback, terra-cotta splashback, medium hardwood floors, brown floor and white benchtop.
Design ideas for a small eclectic single-wall wet bar in Seattle with recessed-panel cabinets, grey cabinets, quartzite benchtops, grey splashback, terra-cotta splashback, medium hardwood floors, brown floor and white benchtop.
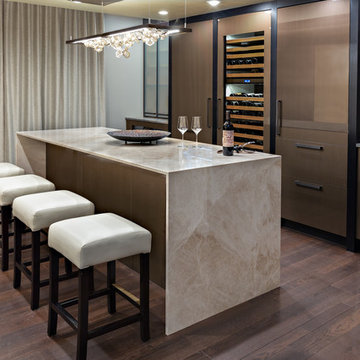
Design ideas for a large contemporary single-wall seated home bar in Other with no sink, flat-panel cabinets, dark wood cabinets, dark hardwood floors, brown floor, multi-coloured benchtop and marble benchtops.
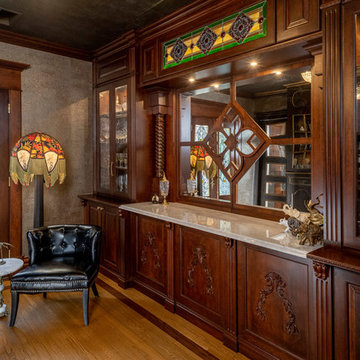
Rick Lee Photo
Design ideas for a mid-sized traditional single-wall wet bar in Other with a drop-in sink, medium wood cabinets, marble benchtops, medium hardwood floors, brown floor and brown benchtop.
Design ideas for a mid-sized traditional single-wall wet bar in Other with a drop-in sink, medium wood cabinets, marble benchtops, medium hardwood floors, brown floor and brown benchtop.
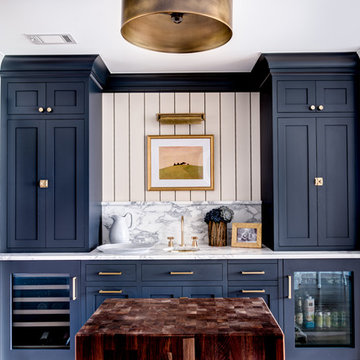
Wet bar in our French Beret paint with brass hardware and fixtures. Wine and beverage center by Marvel.
Photo of a transitional single-wall wet bar in New York with an undermount sink, shaker cabinets, blue cabinets, marble benchtops, white splashback and marble splashback.
Photo of a transitional single-wall wet bar in New York with an undermount sink, shaker cabinets, blue cabinets, marble benchtops, white splashback and marble splashback.
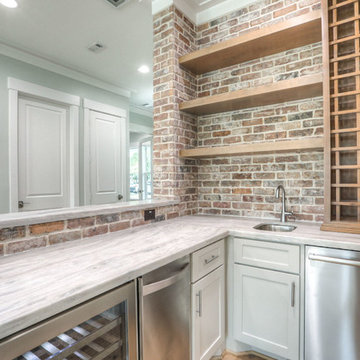
Mid-sized transitional l-shaped wet bar in Houston with an undermount sink, shaker cabinets, white cabinets, marble benchtops, red splashback, brick splashback, light hardwood floors and brown floor.
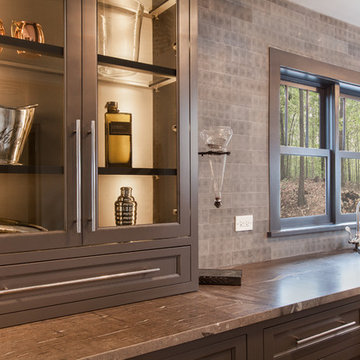
Photo of a mid-sized contemporary single-wall wet bar in Indianapolis with a drop-in sink, beaded inset cabinets, marble benchtops, porcelain splashback, medium hardwood floors, brown floor, brown cabinets and brown splashback.
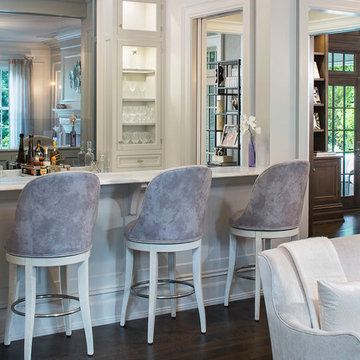
Custom Cabinets for a living room bar. Non-Beaded Knife Edge Doors with Glass Recessed Panel. Exposed Hinges. Small drawers for bar tools. Painted white. Seating area with decorative panel and brackets. Large Room crown and molding on bottom of cabinets. LED interior cabinet Lighting brings a brightness to the area. Open to living room with seating area
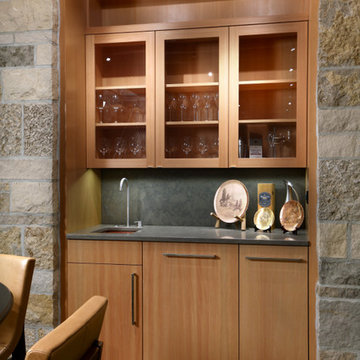
High atop a wooded dune, a quarter-mile-long steel boardwalk connects a lavish garage/loft to a 6,500-square-foot modern home with three distinct living spaces. The stunning copper-and-stone exterior complements the multiple balconies, Ipe decking and outdoor entertaining areas, which feature an elaborate grill and large swim spa. In the main structure, which uses radiant floor heat, the enchanting wine grotto has a large, climate-controlled wine cellar. There is also a sauna, elevator, and private master balcony with an outdoor fireplace.
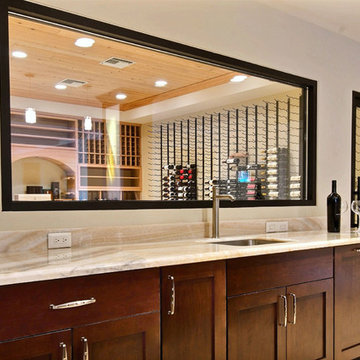
Inspiration for a mid-sized traditional galley wet bar in Miami with raised-panel cabinets, dark wood cabinets, marble benchtops, an undermount sink and porcelain floors.
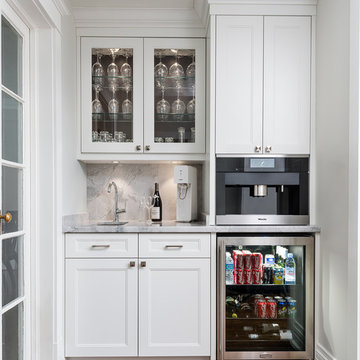
Photography by Gillian Jackson
Small contemporary single-wall wet bar in Toronto with an undermount sink, recessed-panel cabinets, white cabinets, marble benchtops, grey splashback, stone slab splashback and medium hardwood floors.
Small contemporary single-wall wet bar in Toronto with an undermount sink, recessed-panel cabinets, white cabinets, marble benchtops, grey splashback, stone slab splashback and medium hardwood floors.

123 Remodeling redesigned the space of an unused built-in desk to create a custom coffee bar corner. Wanting some differentiation from the kitchen, we brought in some color with Ultracraft cabinets in Moon Bay finish from Studio41 and wood tone shelving above. The white princess dolomite stone was sourced from MGSI and the intention was to create a seamless look running from the counter up the wall to accentuate the height. We finished with a modern Franke sink, and a detailed Kohler faucet to match the sleekness of the Italian-made coffee machine.
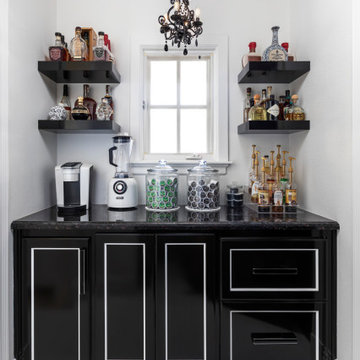
This butlers pantry has it all: Ice maker with capacity to make 100 lbs of ice a day, drawers for coffee mugs, and cabinets for cocktail glasses.
On the flip size of this image is a frosted glass door entrance to a pantry for food and supplies, keep additional storage and prep area out of the way of your guests.

Crafted with meticulous attention to detail, this bar boasts luxurious brass fixtures that lend a touch of opulence. The glistening marble backsplash adds a sense of grandeur, creating a stunning focal point that commands attention.
Designed with a family in mind, this bar seamlessly blends style and practicality. It's a space where you can gather with loved ones, creating cherished memories while enjoying your favorite beverages. Whether you're hosting intimate gatherings or simply unwinding after a long day, this bar caters to your every need!
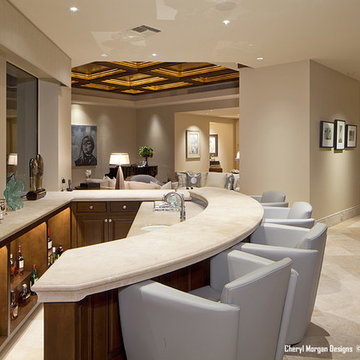
Bar area which connects to the Living Room. Comfortable castered Brueton Chairs in grey Holly Hunt Leather.
George Gutenberg Photography
Design ideas for a mid-sized transitional l-shaped seated home bar in Los Angeles with raised-panel cabinets, dark wood cabinets and marble benchtops.
Design ideas for a mid-sized transitional l-shaped seated home bar in Los Angeles with raised-panel cabinets, dark wood cabinets and marble benchtops.

We had the privilege of transforming the kitchen space of a beautiful Grade 2 listed farmhouse located in the serene village of Great Bealings, Suffolk. The property, set within 2 acres of picturesque landscape, presented a unique canvas for our design team. Our objective was to harmonise the traditional charm of the farmhouse with contemporary design elements, achieving a timeless and modern look.
For this project, we selected the Davonport Shoreditch range. The kitchen cabinetry, adorned with cock-beading, was painted in 'Plaster Pink' by Farrow & Ball, providing a soft, warm hue that enhances the room's welcoming atmosphere.
The countertops were Cloudy Gris by Cosistone, which complements the cabinetry's gentle tones while offering durability and a luxurious finish.
The kitchen was equipped with state-of-the-art appliances to meet the modern homeowner's needs, including:
- 2 Siemens under-counter ovens for efficient cooking.
- A Capel 90cm full flex hob with a downdraught extractor, blending seamlessly into the design.
- Shaws Ribblesdale sink, combining functionality with aesthetic appeal.
- Liebherr Integrated tall fridge, ensuring ample storage with a sleek design.
- Capel full-height wine cabinet, a must-have for wine enthusiasts.
- An additional Liebherr under-counter fridge for extra convenience.
Beyond the main kitchen, we designed and installed a fully functional pantry, addressing storage needs and organising the space.
Our clients sought to create a space that respects the property's historical essence while infusing modern elements that reflect their style. The result is a pared-down traditional look with a contemporary twist, achieving a balanced and inviting kitchen space that serves as the heart of the home.
This project exemplifies our commitment to delivering bespoke kitchen solutions that meet our clients' aspirations. Feel inspired? Get in touch to get started.

Influenced by classic Nordic design. Surprisingly flexible with furnishings. Amplify by continuing the clean modern aesthetic, or punctuate with statement pieces. With the Modin Collection, we have raised the bar on luxury vinyl plank. The result is a new standard in resilient flooring. Modin offers true embossed in register texture, a low sheen level, a rigid SPC core, an industry-leading wear layer, and so much more.

This new construction features a modern design and all the amenities you need for comfortable living. The white marble island in the kitchen is a standout feature, perfect for entertaining guests or enjoying a quiet morning breakfast. The white cabinets and wood flooring also add a touch of warmth and sophistication. And let's not forget about the white marble walls in the kitchen- they bring a sleek and cohesive look to the space. This home is perfect for anyone looking for a modern and stylish living space.
Home Bar Design Ideas with Marble Benchtops and Quartzite Benchtops
9