Home Bar Design Ideas with Marble Benchtops and Tile Benchtops
Refine by:
Budget
Sort by:Popular Today
141 - 160 of 2,983 photos
Item 1 of 3

Bespoke marble top bar with dark blue finish, fluted glass, brass uprights to mirrored shelving, the bar has a mini fridge and sink for easy access
Large contemporary wet bar in London with a drop-in sink, flat-panel cabinets, blue cabinets, marble benchtops, beige splashback, marble splashback, carpet, grey floor and beige benchtop.
Large contemporary wet bar in London with a drop-in sink, flat-panel cabinets, blue cabinets, marble benchtops, beige splashback, marble splashback, carpet, grey floor and beige benchtop.

Our clients approached us nearly two years ago seeking professional guidance amid the overwhelming selection process and challenges in visualizing the final outcome of their Kokomo, IN, new build construction. The final result is a warm, sophisticated sanctuary that effortlessly embodies comfort and elegance.
This open-concept kitchen features two islands – one dedicated to meal prep and the other for dining. Abundant storage in stylish cabinets enhances functionality. Thoughtful lighting design illuminates the space, and a breakfast area adjacent to the kitchen completes the seamless blend of style and practicality.
...
Project completed by Wendy Langston's Everything Home interior design firm, which serves Carmel, Zionsville, Fishers, Westfield, Noblesville, and Indianapolis.
For more about Everything Home, see here: https://everythinghomedesigns.com/
To learn more about this project, see here: https://everythinghomedesigns.com/portfolio/kokomo-luxury-home-interior-design/

Un progetto che fonde materiali e colori naturali ad una vista ed una location cittadina, un mix di natura ed urbano, due realtà spesso in contrasto ma che trovano un equilibrio in questo luogo.
Jungle perchè abbiamo volutamente inserito le piante come protagoniste del progetto. Un verde che non solo è ecosostenibile, ma ha poca manutenzione e non crea problematiche funzionali. Le troviamo non solo nei vasi, ma abbiamo creato una sorta di bosco verticale che riempie lo spazio oltre ad avere funzione estetica.
In netto contrasto a tutto questo verde, troviamo uno stile a tratti “Minimal Chic” unito ad un “Industrial”. Li potete riconoscere nell’utilizzo del tessuto per divanetti e sedute, che però hanno una struttura metallica tubolari, in tinta Champagne Semilucido.
Grande attenzione per la privacy, che è stata ricavata creando delle vere e proprie barriere di verde tra i tavoli. Questo progetto infatti ha come obiettivo quello di creare uno spazio rilassante all’interno del caos di una città, una location dove potersi rilassare dopo una giornata di intenso lavoro con una spettacolare vista sulla città.
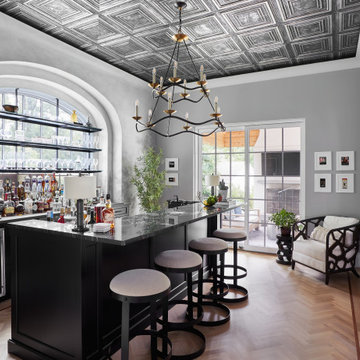
Inspiration for a transitional u-shaped seated home bar in New York with recessed-panel cabinets, black cabinets, marble benchtops, medium hardwood floors, brown floor and multi-coloured benchtop.

Traditional wet bar with dark wood cabinetry, white marble countertops and backsplash, dark hardwood chevron flooring, and floral grey wallpaper.
Photo of a traditional single-wall wet bar in Baltimore with an undermount sink, dark wood cabinets, marble benchtops, beige splashback, marble splashback, dark hardwood floors, brown floor and beige benchtop.
Photo of a traditional single-wall wet bar in Baltimore with an undermount sink, dark wood cabinets, marble benchtops, beige splashback, marble splashback, dark hardwood floors, brown floor and beige benchtop.
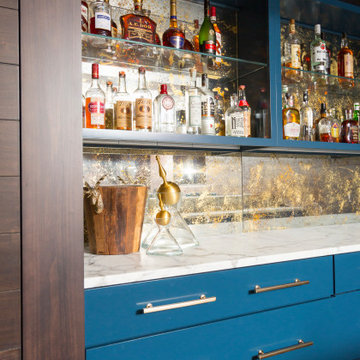
Rich blue cabinetry with antiqued mirror backsplash surrounded by warm wood cladded walls ... guest don't ever want to leave.
Inspiration for a mid-sized transitional wet bar in Cincinnati with flat-panel cabinets, blue cabinets, marble benchtops, multi-coloured splashback, mirror splashback, medium hardwood floors, brown floor and white benchtop.
Inspiration for a mid-sized transitional wet bar in Cincinnati with flat-panel cabinets, blue cabinets, marble benchtops, multi-coloured splashback, mirror splashback, medium hardwood floors, brown floor and white benchtop.
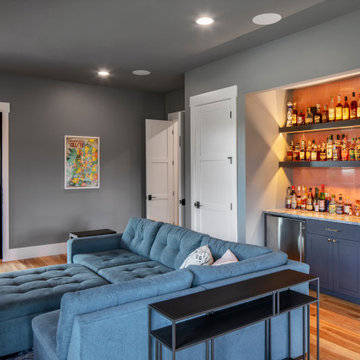
This is an example of a large country bar cart in Austin with no sink, shaker cabinets, grey cabinets, marble benchtops, pink splashback, ceramic splashback, medium hardwood floors, brown floor and grey benchtop.
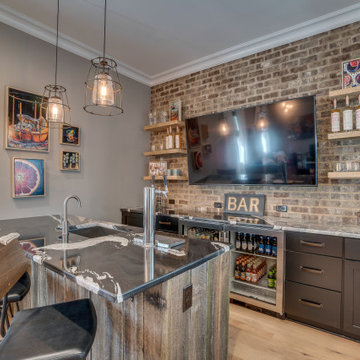
Country galley seated home bar in Richmond with a drop-in sink, shaker cabinets, black cabinets, marble benchtops, brick splashback, light hardwood floors and black benchtop.
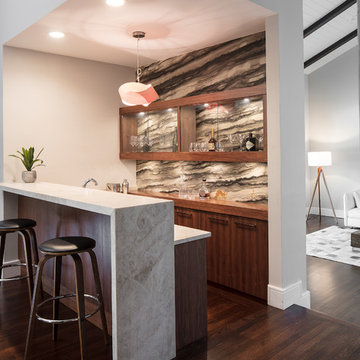
Inspiration for a mid-sized midcentury u-shaped wet bar in Miami with an undermount sink, glass-front cabinets, brown cabinets, marble benchtops, brown splashback, marble splashback, dark hardwood floors, brown floor and beige benchtop.
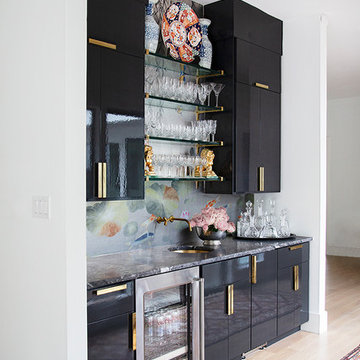
Luxe, eclectic vibe in this home bar with high-gloss black cabinets painted in lacquer tined to match Benjamin Moore's BM 2124-10 "Wrought Iron", plus koi wallpaper backsplash, all by Paper Moon Painting
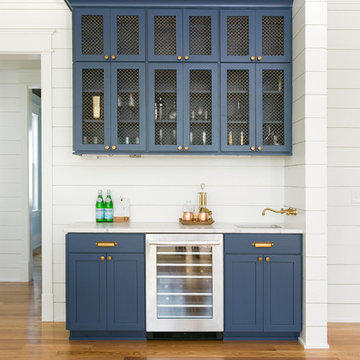
Patrick Brickman
This is an example of a mid-sized country single-wall wet bar in Charleston with blue cabinets, white benchtop, an undermount sink, recessed-panel cabinets, marble benchtops, white splashback, timber splashback, medium hardwood floors and brown floor.
This is an example of a mid-sized country single-wall wet bar in Charleston with blue cabinets, white benchtop, an undermount sink, recessed-panel cabinets, marble benchtops, white splashback, timber splashback, medium hardwood floors and brown floor.
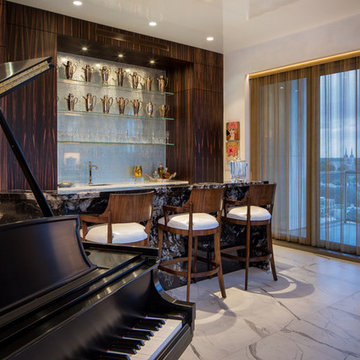
Home bar, high rise condo
Connie Anderson Photography
Inspiration for a mid-sized contemporary seated home bar in Houston with a drop-in sink, brown cabinets, marble benchtops, porcelain floors and white floor.
Inspiration for a mid-sized contemporary seated home bar in Houston with a drop-in sink, brown cabinets, marble benchtops, porcelain floors and white floor.
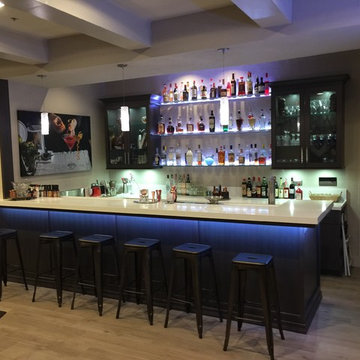
This is an example of a large modern u-shaped seated home bar in Miami with a drop-in sink, glass-front cabinets, dark wood cabinets, marble benchtops, light hardwood floors, brown floor and white benchtop.
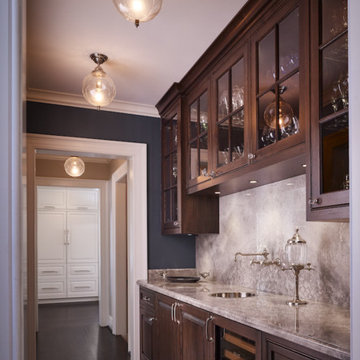
Retaining all the character of a 1923 whimsical while expanding to meet the needs of an active family of five.
This classic and timeless transformation strikes a beautiful balance between the charm of the existing home and the opportunities to realize something custom.
First, we reclaimed the attached one-car garage for a much-needed command central kitchen - organized in zones for cooking, dining, gathering, scheduling, homework and entertaining. With a devotion to design, a stunning, custom, nickel Ann Morris pot rack was chosen as a focal point, appliances were concealed with painted, raised-panel cabinetry and finishes like white quartzite countertops, white fireclay sinks and dark stained floors added just the right amount of light and color.
Outside the bustle of the family space, the previous kitchen became a butler’s pantry and richly-paneled library for reading, relaxing and enjoying cigars. The addition of a mud room, family room, and a wonderful space we lovingly call “The Jewel Room” for its heightened luxurious detail, completed the perfect remodel – opening up new space for the busy children, while providing comfortable respites for their happy parents.
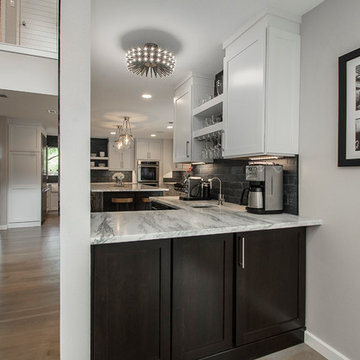
This house has a cool modern vibe, but the pre-rennovation layout was not working for these homeowners. We were able to take their vision of an open kitchen and living area and make it come to life. Simple, clean lines and a large great room are now in place. We tore down dividing walls and came up with an all new layout. These homeowners are absolutely loving their home with their new spaces! Design by Hatfield Builders | Photography by Versatile Imaging
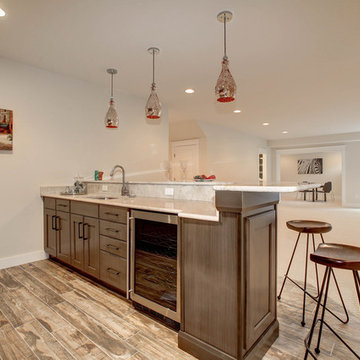
Contemporary basement bar with Kitchen kraft cabinets. Plenty of space to entertain and store all the bar needs for a great party.Brushed gray finished.
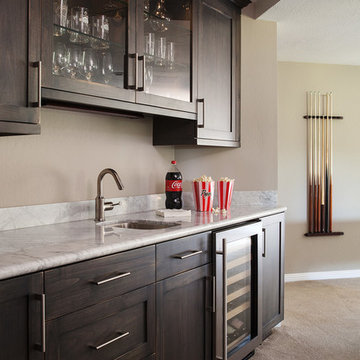
Michele Lee Willson Photography
Photo of a mid-sized contemporary single-wall wet bar in San Francisco with an undermount sink, shaker cabinets, dark wood cabinets, marble benchtops, carpet and brown floor.
Photo of a mid-sized contemporary single-wall wet bar in San Francisco with an undermount sink, shaker cabinets, dark wood cabinets, marble benchtops, carpet and brown floor.
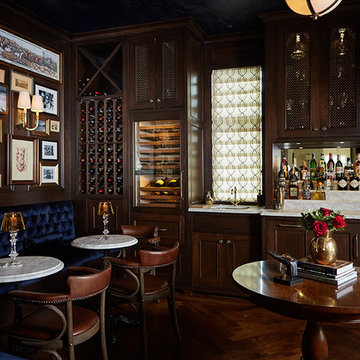
Builder: J. Peterson Homes
Interior Designer: Francesca Owens
Photographers: Ashley Avila Photography, Bill Hebert, & FulView
Capped by a picturesque double chimney and distinguished by its distinctive roof lines and patterned brick, stone and siding, Rookwood draws inspiration from Tudor and Shingle styles, two of the world’s most enduring architectural forms. Popular from about 1890 through 1940, Tudor is characterized by steeply pitched roofs, massive chimneys, tall narrow casement windows and decorative half-timbering. Shingle’s hallmarks include shingled walls, an asymmetrical façade, intersecting cross gables and extensive porches. A masterpiece of wood and stone, there is nothing ordinary about Rookwood, which combines the best of both worlds.
Once inside the foyer, the 3,500-square foot main level opens with a 27-foot central living room with natural fireplace. Nearby is a large kitchen featuring an extended island, hearth room and butler’s pantry with an adjacent formal dining space near the front of the house. Also featured is a sun room and spacious study, both perfect for relaxing, as well as two nearby garages that add up to almost 1,500 square foot of space. A large master suite with bath and walk-in closet which dominates the 2,700-square foot second level which also includes three additional family bedrooms, a convenient laundry and a flexible 580-square-foot bonus space. Downstairs, the lower level boasts approximately 1,000 more square feet of finished space, including a recreation room, guest suite and additional storage.
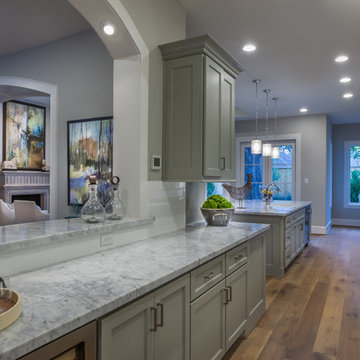
Connie Anderson
Photo of an expansive transitional galley wet bar in Houston with no sink, recessed-panel cabinets, grey cabinets, marble benchtops, white splashback, subway tile splashback, light hardwood floors, brown floor and grey benchtop.
Photo of an expansive transitional galley wet bar in Houston with no sink, recessed-panel cabinets, grey cabinets, marble benchtops, white splashback, subway tile splashback, light hardwood floors, brown floor and grey benchtop.
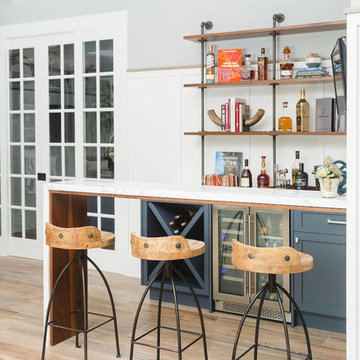
Beach style home, wet bar with wine storage and shelves
Inspiration for a small transitional single-wall wet bar in San Diego with shaker cabinets, blue cabinets, marble benchtops, white splashback, timber splashback, light hardwood floors, brown floor and white benchtop.
Inspiration for a small transitional single-wall wet bar in San Diego with shaker cabinets, blue cabinets, marble benchtops, white splashback, timber splashback, light hardwood floors, brown floor and white benchtop.
Home Bar Design Ideas with Marble Benchtops and Tile Benchtops
8