Home Bar Design Ideas with Marble Benchtops and White Benchtop
Sort by:Popular Today
41 - 60 of 674 photos
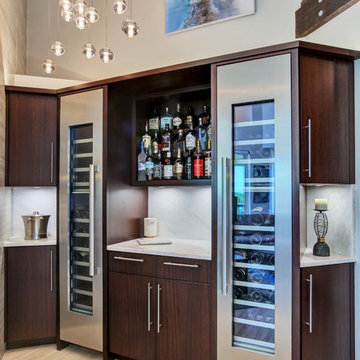
Designer: Kelly Taaffe Design, Inc.
Photographer: Andrea Hope
Inspiration for a mid-sized contemporary l-shaped wet bar in Tampa with flat-panel cabinets, dark wood cabinets, marble benchtops, white splashback, marble splashback, light hardwood floors, beige floor and white benchtop.
Inspiration for a mid-sized contemporary l-shaped wet bar in Tampa with flat-panel cabinets, dark wood cabinets, marble benchtops, white splashback, marble splashback, light hardwood floors, beige floor and white benchtop.
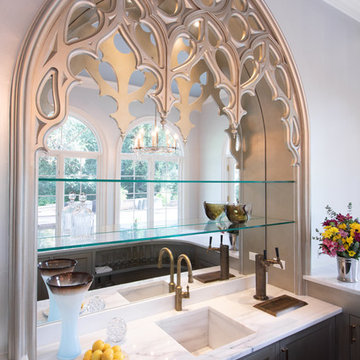
Photo by Jessica Ayala
Photo of a mid-sized eclectic u-shaped wet bar in Chicago with an integrated sink, recessed-panel cabinets, grey cabinets, marble benchtops, white splashback, marble splashback, medium hardwood floors, brown floor and white benchtop.
Photo of a mid-sized eclectic u-shaped wet bar in Chicago with an integrated sink, recessed-panel cabinets, grey cabinets, marble benchtops, white splashback, marble splashback, medium hardwood floors, brown floor and white benchtop.
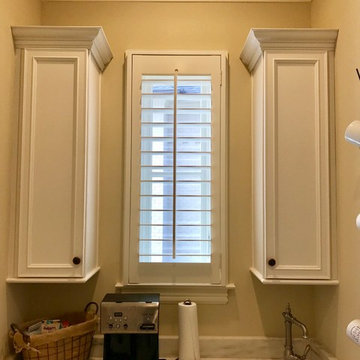
This is an example of a small traditional single-wall home bar in Atlanta with beaded inset cabinets, white cabinets, marble benchtops and white benchtop.
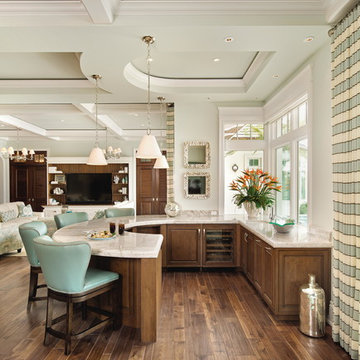
Lori Hamilton
This is an example of a large transitional u-shaped seated home bar in Tampa with an undermount sink, raised-panel cabinets, dark wood cabinets, marble benchtops, dark hardwood floors, brown floor and white benchtop.
This is an example of a large transitional u-shaped seated home bar in Tampa with an undermount sink, raised-panel cabinets, dark wood cabinets, marble benchtops, dark hardwood floors, brown floor and white benchtop.
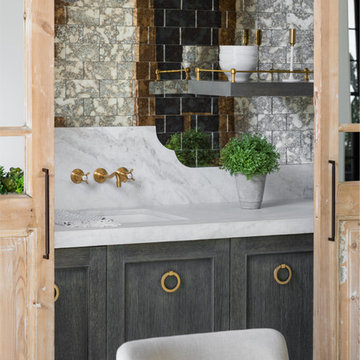
This is an example of a mid-sized country single-wall wet bar in Phoenix with an undermount sink, shaker cabinets, grey cabinets, marble benchtops, multi-coloured splashback, mirror splashback, light hardwood floors and white benchtop.

This is an example of a small transitional single-wall wet bar in Boston with a drop-in sink, recessed-panel cabinets, grey cabinets, marble benchtops, white splashback, subway tile splashback, dark hardwood floors, black floor and white benchtop.
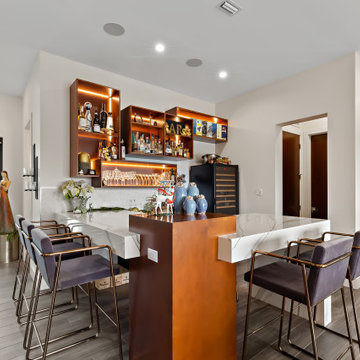
Small contemporary galley home bar in Tampa with an undermount sink, flat-panel cabinets, grey cabinets, marble benchtops, vinyl floors, grey floor and white benchtop.
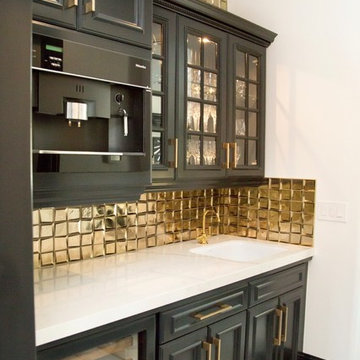
Jackie K Photo
Design ideas for a mid-sized contemporary single-wall wet bar with an undermount sink, recessed-panel cabinets, grey cabinets, marble benchtops, yellow splashback, metal splashback, marble floors, multi-coloured floor and white benchtop.
Design ideas for a mid-sized contemporary single-wall wet bar with an undermount sink, recessed-panel cabinets, grey cabinets, marble benchtops, yellow splashback, metal splashback, marble floors, multi-coloured floor and white benchtop.
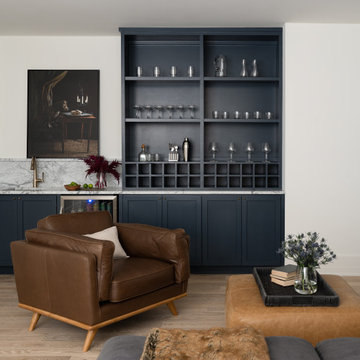
Design ideas for a transitional single-wall wet bar in Indianapolis with shaker cabinets, blue cabinets, marble benchtops, white splashback, marble splashback, light hardwood floors, brown floor and white benchtop.
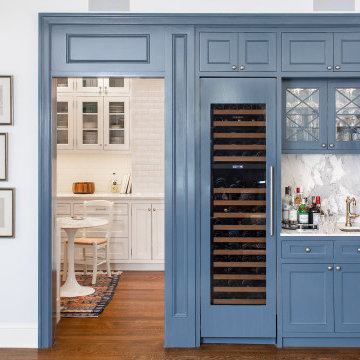
Design ideas for a small transitional galley wet bar in New York with an undermount sink, shaker cabinets, blue cabinets, marble benchtops, white splashback, stone slab splashback, medium hardwood floors, brown floor and white benchtop.
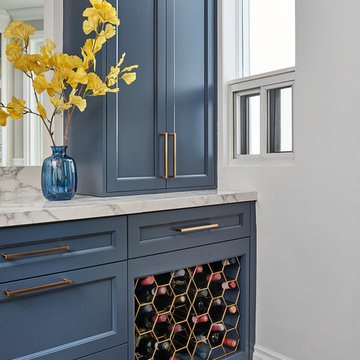
The warmth from the brass against the cool toned cabinets and marble gives this galley kitchen what it needs to stand out from the rest.
Photo of a traditional home bar in Toronto with shaker cabinets, blue cabinets, marble benchtops, white benchtop, dark hardwood floors and brown floor.
Photo of a traditional home bar in Toronto with shaker cabinets, blue cabinets, marble benchtops, white benchtop, dark hardwood floors and brown floor.

Photo of a small contemporary l-shaped home bar in San Francisco with no sink, flat-panel cabinets, grey cabinets, marble benchtops, grey splashback, ceramic splashback, light hardwood floors and white benchtop.

The walk-in pantry was reconfigured in the space and seamlessly blended with the kitchen utilizing the same Dura Supreme cabinetry, quartzite countertop, and tile backsplash. Maximizing every inch, the pantry was designed to include a functional dry bar with wine and beer fridges. New upper glass cabinets and additional open shelving create the perfect way to spice up storage for glassware and supplies.

Classic elegance with a fresh face characterizes this stunner, adorned in Benjamin Moore’s pale green “Vale Mist”. For a serene, cohesive look, the beadboard and casings are painted to match. Counters and backsplashes are subtly-veined Himalayan Marble. Flat panel inset cabinetry was enhanced with a delicate ogee profile and graceful bracket feet. Oak floors were artfully stenciled to form a diamond pattern with intersecting dots. Brushed brass fixtures and hardware lend old-world appeal with a stylish flourish. Balancing the formality are casual rattan bistro stools and dining chairs. A metal-rimmed glass tabletop allows full view of the curvaceous walnut pedestal.
Tucked into the narrow end of the kitchen is a cozy desk. Its walnut top warms the space, while mullion glass doors contribute openness. Preventing claustrophobia is a frosted wheel-style oculus window to boost light and depth.
A bold statement is made for the small hutch, where a neutral animal print wallpaper is paired with Benjamin Moore’s ruby-red semi-gloss “My Valentine” paint on cabinetry and trim. Glass doors display serving pieces. Juxtaposed against the saturated hue is the pop of a white marble counter and contemporary acrylic handles. What could have been a drab niche is now a jewel box!
This project was designed in collaboration with Ashley Sharpe of Sharpe Development and Design. Photography by Lesley Unruh.
Bilotta Designer: David Arnoff
Post Written by Paulette Gambacorta adapted for Houzz

The wet bar features slab-front oak cabinets by Capitol Custom Cabinetry & Finishing, calacatta gold marble from Indigo Granite & Tile, antique mirrored backsplash, and an integrated wine fridge. The smooth, hand-troweled plasterwork on the walls and ceiling pair with the ruggedness of the oak floors from Jeffco Flooring & Supply.
oak floors from Jeffco Flooring & Supply coordinate with

Below Buchanan is a basement renovation that feels as light and welcoming as one of our outdoor living spaces. The project is full of unique details, custom woodworking, built-in storage, and gorgeous fixtures. Custom carpentry is everywhere, from the built-in storage cabinets and molding to the private booth, the bar cabinetry, and the fireplace lounge.
Creating this bright, airy atmosphere was no small challenge, considering the lack of natural light and spatial restrictions. A color pallet of white opened up the space with wood, leather, and brass accents bringing warmth and balance. The finished basement features three primary spaces: the bar and lounge, a home gym, and a bathroom, as well as additional storage space. As seen in the before image, a double row of support pillars runs through the center of the space dictating the long, narrow design of the bar and lounge. Building a custom dining area with booth seating was a clever way to save space. The booth is built into the dividing wall, nestled between the support beams. The same is true for the built-in storage cabinet. It utilizes a space between the support pillars that would otherwise have been wasted.
The small details are as significant as the larger ones in this design. The built-in storage and bar cabinetry are all finished with brass handle pulls, to match the light fixtures, faucets, and bar shelving. White marble counters for the bar, bathroom, and dining table bring a hint of Hollywood glamour. White brick appears in the fireplace and back bar. To keep the space feeling as lofty as possible, the exposed ceilings are painted black with segments of drop ceilings accented by a wide wood molding, a nod to the appearance of exposed beams. Every detail is thoughtfully chosen right down from the cable railing on the staircase to the wood paneling behind the booth, and wrapping the bar.
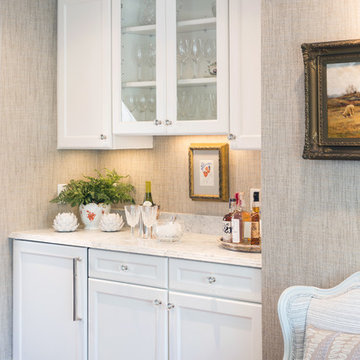
Design ideas for a mid-sized contemporary single-wall wet bar in Boston with recessed-panel cabinets, white cabinets, marble benchtops, grey splashback, medium hardwood floors and white benchtop.
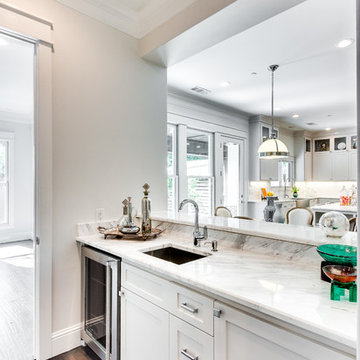
Photo of a transitional wet bar in Dallas with an undermount sink, shaker cabinets, white cabinets, marble benchtops, white splashback, dark hardwood floors, brown floor and white benchtop.
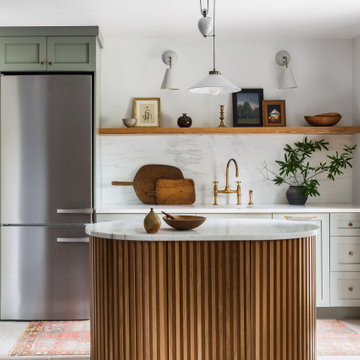
Design ideas for a mid-sized scandinavian galley wet bar in DC Metro with shaker cabinets, green cabinets, marble benchtops, white splashback, stone slab splashback and white benchtop.

Designing this spec home meant envisioning the future homeowners, without actually meeting them. The family we created that lives here while we were designing prefers clean simple spaces that exude character reminiscent of the historic neighborhood. By using substantial moldings and built-ins throughout the home feels like it’s been here for one hundred years. Yet with the fresh color palette rooted in nature it feels like home for a modern family.
Home Bar Design Ideas with Marble Benchtops and White Benchtop
3