Home Bar Design Ideas with Marble Benchtops and Zinc Benchtops
Refine by:
Budget
Sort by:Popular Today
1 - 20 of 2,925 photos
Item 1 of 3

Bar unit
Contemporary single-wall wet bar in Melbourne with an undermount sink, green cabinets, marble benchtops, multi-coloured splashback, marble splashback, medium hardwood floors, brown floor and multi-coloured benchtop.
Contemporary single-wall wet bar in Melbourne with an undermount sink, green cabinets, marble benchtops, multi-coloured splashback, marble splashback, medium hardwood floors, brown floor and multi-coloured benchtop.

Luxury and 'man-cave-feeling' custom bar within basement of luxury new home build
Inspiration for a large contemporary galley wet bar in Sydney with an integrated sink, marble benchtops, glass sheet splashback, terra-cotta floors, white floor and beige benchtop.
Inspiration for a large contemporary galley wet bar in Sydney with an integrated sink, marble benchtops, glass sheet splashback, terra-cotta floors, white floor and beige benchtop.

A standard approach to kitchen design was not an option for this glamorous open-plan living area. Instead, an intricate bar sits front of house, with attractive and practical kitchen space tucked in behind.

A wine bar for serious entertaining. On the left is a tall cabinet for china and party platter storage, on the right a full height wine cooler from Sub-Zero. In between we see closed doors for liquor storage, glass doors to display glassware. In the base run, a beverage fridge for soda and undercounter fridge for beer. a lot of drawers for items like napkins, corkscrews, etc.
Photo by James Northen
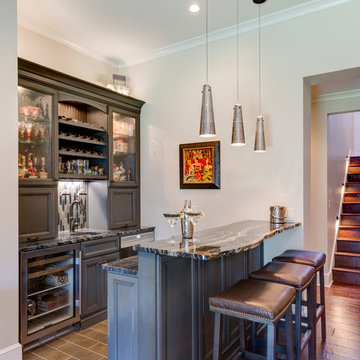
Lower level bar perfect for entertaining. The calming gray cabinetry pairs perfectly with the countertops and pendants.
Meechan Architectural Photography
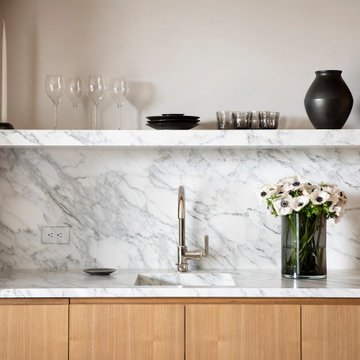
This modern Calacatta bar was designed with functionality in mind. White oak sliding doors match the bar cabinetry and allow for bar to be entirely closed off so the room it resides in can be utilized for kid-friendly activities.
Design by Lindsay Gerber Interiors
Photography by Paul Dyer
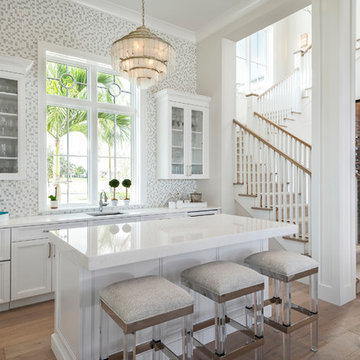
A custom-made expansive two-story home providing views of the spacious kitchen, breakfast nook, dining, great room and outdoor amenities upon entry.
Featuring 11,000 square feet of open area lavish living this residence does not disappoint with the attention to detail throughout. Elegant features embellish this
home with the intricate woodworking and exposed wood beams, ceiling details, gorgeous stonework, European Oak flooring throughout, and unique lighting.
This residence offers seven bedrooms including a mother-in-law suite, nine bathrooms, a bonus room, his and her offices, wet bar adjacent to dining area, wine
room, laundry room featuring a dog wash area and a game room located above one of the two garages. The open-air kitchen is the perfect space for entertaining
family and friends with the two islands, custom panel Sub-Zero appliances and easy access to the dining areas.
Outdoor amenities include a pool with sun shelf and spa, fire bowls spilling water into the pool, firepit, large covered lanai with summer kitchen and fireplace
surrounded by roll down screens to protect guests from inclement weather, and two additional covered lanais. This is luxury at its finest!
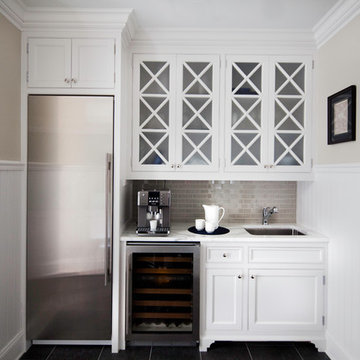
This is an example of a traditional single-wall wet bar in New York with an undermount sink, beaded inset cabinets, white cabinets, marble benchtops, beige splashback and subway tile splashback.
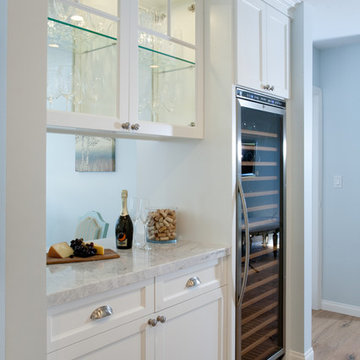
Photos by Holly Lepere
This is an example of a large beach style home bar in Los Angeles with shaker cabinets, white cabinets, marble benchtops, blue splashback, medium hardwood floors and beige floor.
This is an example of a large beach style home bar in Los Angeles with shaker cabinets, white cabinets, marble benchtops, blue splashback, medium hardwood floors and beige floor.
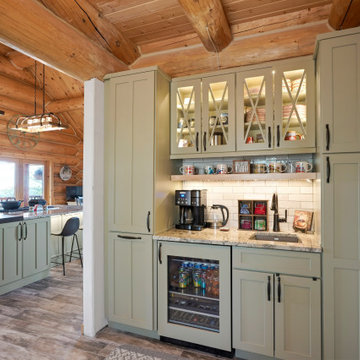
Modern meets rustic in this charming mountain kitchen in Conifer. With a blend of log cabin and transitional design, the space exudes warmth and comfort while also keeping function at the forefront.
Medallion Cabinetry with integrated underlighting. Hudson door style in maple with Bay Leaf finish.
Snowstorm granite countertops.
John Boos walnut butcher block.
Design by Jennie Showers, BKC Kitchen and Bath.
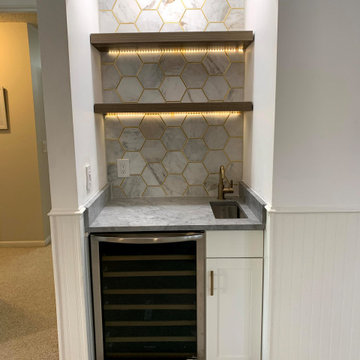
In this Cutest and Luxury Home Bar we use a soft but eye catching pallet with gold taps and beautiful accent mosaic.
Small modern single-wall wet bar in Miami with an undermount sink, shaker cabinets, white cabinets, marble benchtops, white splashback, marble splashback, porcelain floors, brown floor and grey benchtop.
Small modern single-wall wet bar in Miami with an undermount sink, shaker cabinets, white cabinets, marble benchtops, white splashback, marble splashback, porcelain floors, brown floor and grey benchtop.

Small mediterranean wet bar in Charleston with a drop-in sink, light wood cabinets, marble benchtops, multi-coloured splashback, marble splashback and multi-coloured benchtop.

Blue and gold finishes with marble counter tops, featuring a wine cooler and rack.
Design ideas for a mid-sized transitional single-wall home bar in Houston with no sink, recessed-panel cabinets, blue cabinets, marble benchtops, grey splashback, marble splashback, dark hardwood floors, grey benchtop and brown floor.
Design ideas for a mid-sized transitional single-wall home bar in Houston with no sink, recessed-panel cabinets, blue cabinets, marble benchtops, grey splashback, marble splashback, dark hardwood floors, grey benchtop and brown floor.
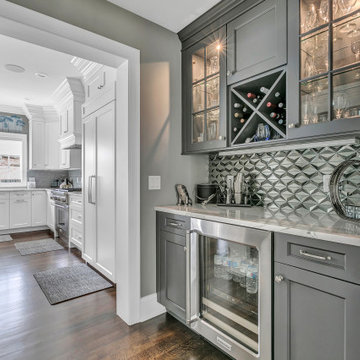
Transitional single-wall home bar in New York with no sink, recessed-panel cabinets, grey cabinets, marble benchtops, grey splashback, marble floors, brown floor and grey benchtop.
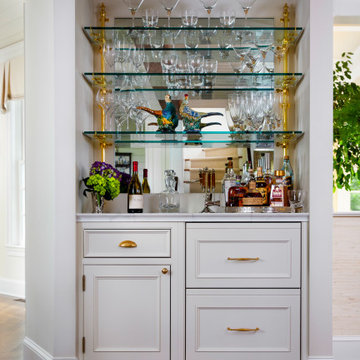
This bar is part of the Family room. It has custom glass shelves, custom-designed, and fabricated stone counter. There are 2 Subzero fridges to keep beverages cold. It is wonderful to have an entertaining area.
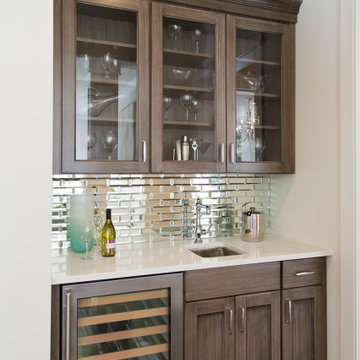
Small transitional single-wall wet bar in St Louis with an undermount sink, glass-front cabinets, marble benchtops, dark hardwood floors, brown floor, white benchtop, dark wood cabinets and metal splashback.
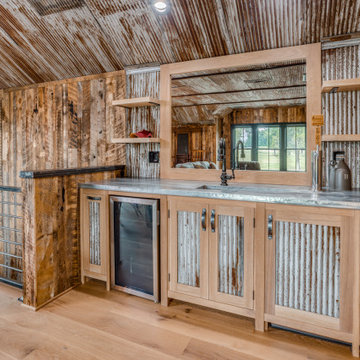
Inspiration for a large country home bar in DC Metro with an undermount sink, light wood cabinets, zinc benchtops, grey splashback, mirror splashback, brown floor, grey benchtop and medium hardwood floors.
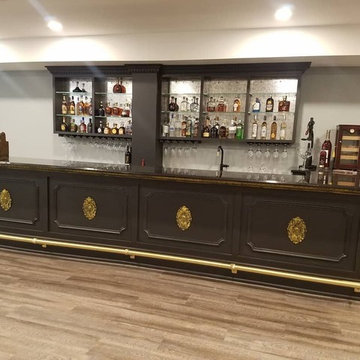
Photo of a large traditional l-shaped seated home bar in New York with an undermount sink, shaker cabinets, black cabinets, marble benchtops and black benchtop.
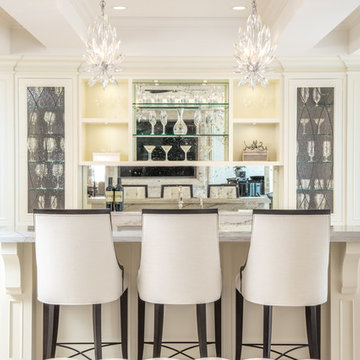
Julio Aguilar Photography
Design ideas for a beach style seated home bar in Tampa with glass-front cabinets, white cabinets, marble benchtops, mirror splashback, white benchtop and multi-coloured floor.
Design ideas for a beach style seated home bar in Tampa with glass-front cabinets, white cabinets, marble benchtops, mirror splashback, white benchtop and multi-coloured floor.
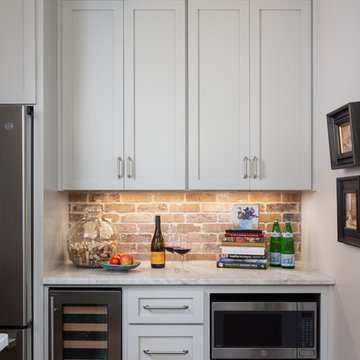
New home construction in Homewood Alabama photographed for Willow Homes, Willow Design Studio, and Triton Stone Group by Birmingham Alabama based architectural and interiors photographer Tommy Daspit. You can see more of his work at http://tommydaspit.com
Home Bar Design Ideas with Marble Benchtops and Zinc Benchtops
1