Home Bar Design Ideas with Marble Benchtops
Refine by:
Budget
Sort by:Popular Today
141 - 160 of 480 photos
Item 1 of 3
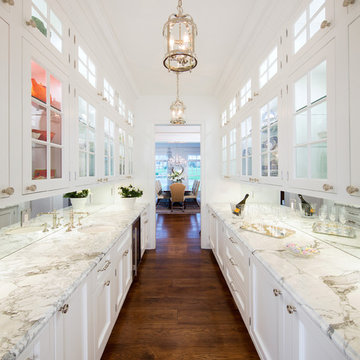
Galley style butlers pantry located behind the kitchen
This is an example of a mid-sized beach style galley home bar in DC Metro with glass-front cabinets, white cabinets, marble benchtops and medium hardwood floors.
This is an example of a mid-sized beach style galley home bar in DC Metro with glass-front cabinets, white cabinets, marble benchtops and medium hardwood floors.
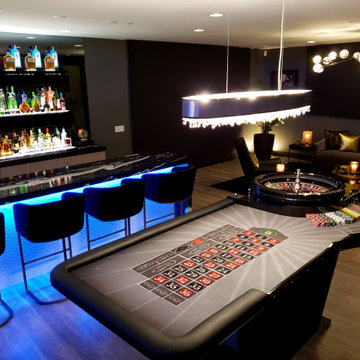
This is an example of a large modern galley seated home bar in Las Vegas with a drop-in sink, flat-panel cabinets, grey cabinets, marble benchtops, grey splashback, mirror splashback, porcelain floors, grey floor and multi-coloured benchtop.
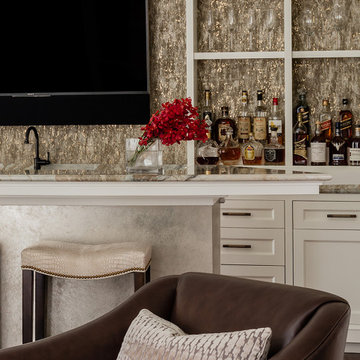
Inspiration for a large transitional single-wall wet bar in Boston with an undermount sink, recessed-panel cabinets, white cabinets, marble benchtops, beige splashback, marble splashback, dark hardwood floors, brown floor and beige benchtop.
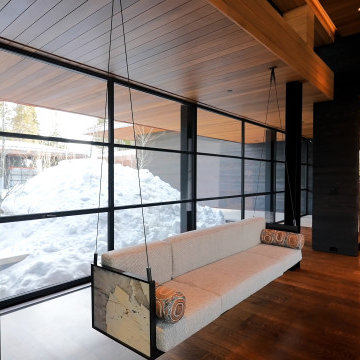
Situated amongst walls of glass, this expansive living room features motorized sliding glass doors that open right up to a wraparound terrace and scenic landscape.
Custom windows, doors, and hardware designed and furnished by Thermally Broken Steel USA.
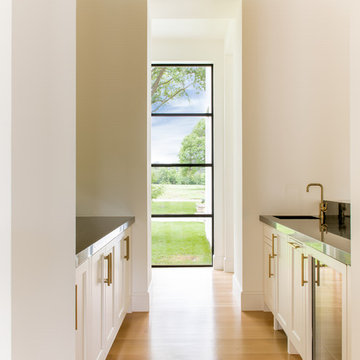
This is an example of a mid-sized mediterranean galley wet bar in Dallas with an undermount sink, recessed-panel cabinets, white cabinets, marble benchtops, light hardwood floors and black benchtop.
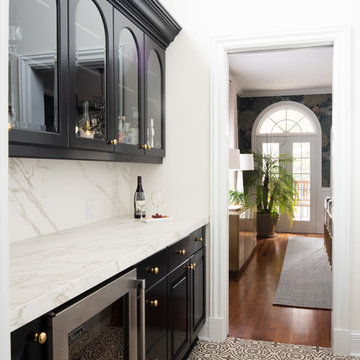
The counter top and backsplash are Carrara Marble.
The cabinets are in a colonial style done by palmer woodworks.
The floor time is honed limestone and honed Toledo Gray by Decostone.
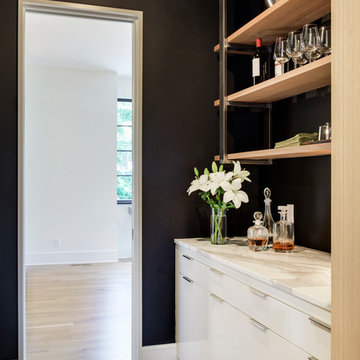
Builder: Detail Design + Build - Architectural Designer: Charlie & Co. Design, Ltd. - Photo: Spacecrafting Photography
This is an example of a small transitional galley wet bar in Minneapolis with no sink, flat-panel cabinets, white cabinets, marble benchtops, black splashback and light hardwood floors.
This is an example of a small transitional galley wet bar in Minneapolis with no sink, flat-panel cabinets, white cabinets, marble benchtops, black splashback and light hardwood floors.
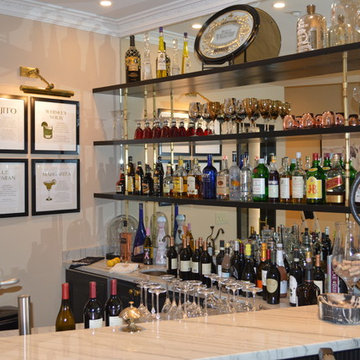
Bar shelving custom built and finished with custom cut mirrored back wall with brass support rods. Photo by Karl Baumgart.
Design ideas for a large traditional u-shaped wet bar in Phoenix with an undermount sink, raised-panel cabinets, black cabinets, marble benchtops, multi-coloured splashback, mirror splashback and travertine floors.
Design ideas for a large traditional u-shaped wet bar in Phoenix with an undermount sink, raised-panel cabinets, black cabinets, marble benchtops, multi-coloured splashback, mirror splashback and travertine floors.
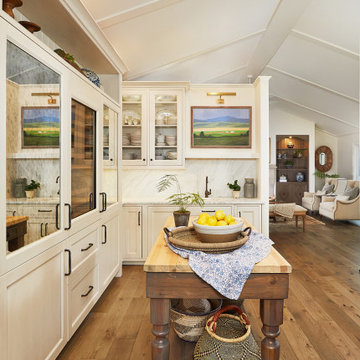
In this kitchen bar area, another workspace has been laid out to maximize the space’s hosting potential. This cozy corner features a large worktable, marble countertop, undermount sink, large wine refrigerator, and ample upper and lower cabinetry. Custom vintage-inspired mirrored cabinetry doors are a beautiful design moment bringing sparkle into the space.
Cabinetry: Grabill Cabinets,
Countertops: Grothouse, Great Lakes Granite,
Range Hood: Raw Urth,
Builder: Ron Wassenaar,
Interior Designer: Diane Hasso Studios,
Photography: Ashley Avila Photography
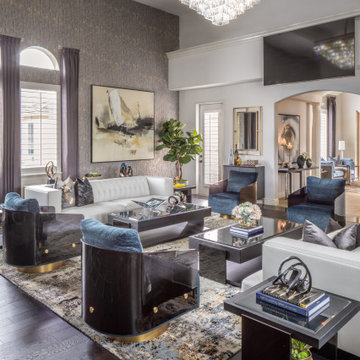
This is an example of an expansive transitional galley wet bar in Houston with open cabinets, dark wood cabinets, marble benchtops, dark hardwood floors, brown floor and black benchtop.
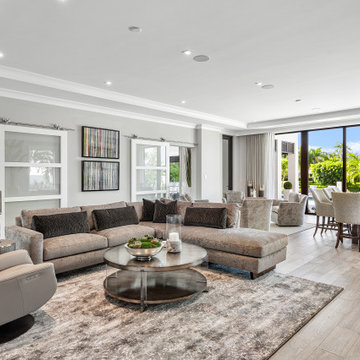
This new construction estate by Hanna Homes is prominently situated on Buccaneer Palm Waterway with a fantastic private deep-water dock, spectacular tropical grounds, and every high-end amenity you desire. The impeccably outfitted 9,500+ square foot home features 6 bedroom suites, each with its own private bathroom. The gourmet kitchen, clubroom, and living room are banked with 12′ windows that stream with sunlight and afford fabulous pool and water views. The formal dining room has a designer chandelier and is serviced by a chic glass temperature-controlled wine room. There’s also a private office area and a handsome club room with a fully-equipped custom bar, media lounge, and game space. The second-floor loft living room has a dedicated snack bar and is the perfect spot for winding down and catching up on your favorite shows.⠀
⠀
The grounds are beautifully designed with tropical and mature landscaping affording great privacy, with unobstructed waterway views. A heated resort-style pool/spa is accented with glass tiles and a beautiful bright deck. A large covered terrace houses a built-in summer kitchen and raised floor with wood tile. The home features 4.5 air-conditioned garages opening to a gated granite paver motor court. This is a remarkable home in Boca Raton’s finest community.⠀
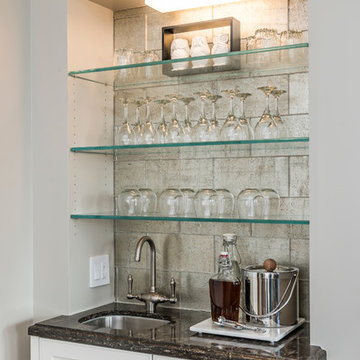
Olga
Mid-sized transitional wet bar in San Francisco with an undermount sink, white cabinets, marble benchtops, multi-coloured splashback, glass tile splashback and medium hardwood floors.
Mid-sized transitional wet bar in San Francisco with an undermount sink, white cabinets, marble benchtops, multi-coloured splashback, glass tile splashback and medium hardwood floors.
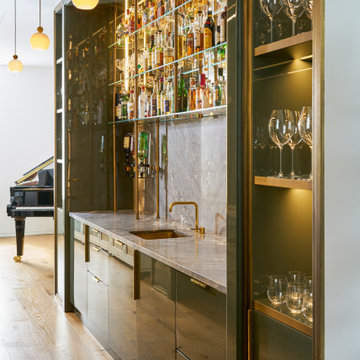
A home bar area, fully stocked with drinks and snacks. Part of a beautiful contemporary apartment in soho, central London.
Inspiration for a large contemporary galley home bar in London with a drop-in sink, flat-panel cabinets, green cabinets, marble benchtops, marble splashback and light hardwood floors.
Inspiration for a large contemporary galley home bar in London with a drop-in sink, flat-panel cabinets, green cabinets, marble benchtops, marble splashback and light hardwood floors.
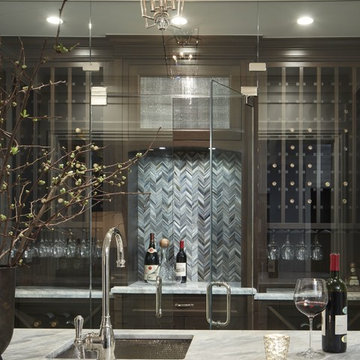
Nathan Kirkman
Large transitional galley wet bar in Chicago with an undermount sink, recessed-panel cabinets, brown cabinets, marble benchtops, grey splashback, glass tile splashback and porcelain floors.
Large transitional galley wet bar in Chicago with an undermount sink, recessed-panel cabinets, brown cabinets, marble benchtops, grey splashback, glass tile splashback and porcelain floors.
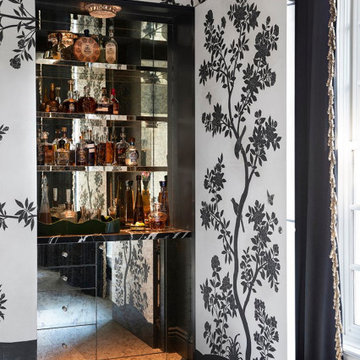
The Dining Room features a hidden wet bar tucked away behind a touch latch section of the hand-painted wallcoverings.
Small traditional single-wall home bar in Los Angeles with glass-front cabinets, marble benchtops, mirror splashback, limestone floors, grey floor and black benchtop.
Small traditional single-wall home bar in Los Angeles with glass-front cabinets, marble benchtops, mirror splashback, limestone floors, grey floor and black benchtop.
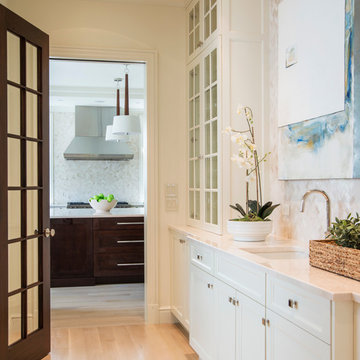
Photograph © Michael Wilkinson Photography
Photo of a mid-sized traditional single-wall wet bar in DC Metro with an undermount sink, recessed-panel cabinets, white cabinets, marble benchtops, beige splashback, mosaic tile splashback and light hardwood floors.
Photo of a mid-sized traditional single-wall wet bar in DC Metro with an undermount sink, recessed-panel cabinets, white cabinets, marble benchtops, beige splashback, mosaic tile splashback and light hardwood floors.
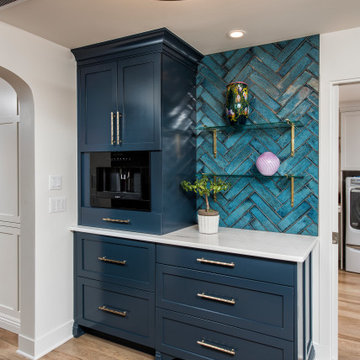
Photo of a large traditional single-wall home bar in Other with shaker cabinets, blue cabinets, marble benchtops, blue splashback, ceramic splashback, light hardwood floors and white benchtop.
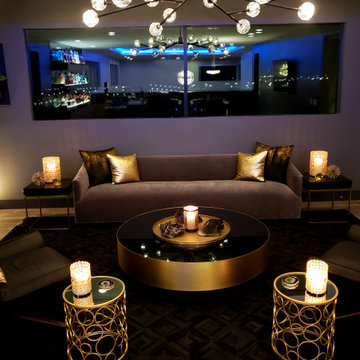
Large modern galley seated home bar in Las Vegas with a drop-in sink, flat-panel cabinets, grey cabinets, marble benchtops, grey splashback, mirror splashback, porcelain floors, grey floor and multi-coloured benchtop.
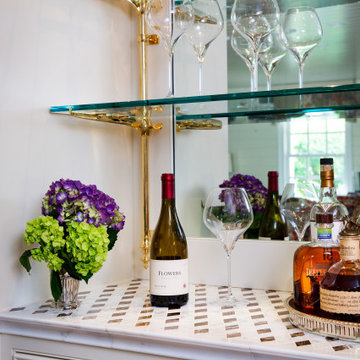
This bar is part of the Family room. It has custom glass shelves, custom-designed, and fabricated stone counter. There are 2 Subzero fridges to keep beverages cold. It is wonderful to have an entertaining area.
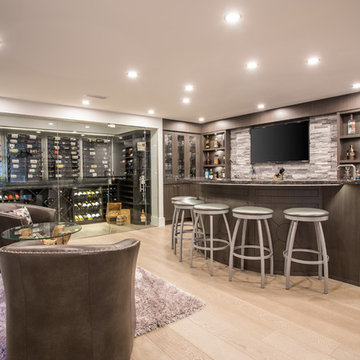
Phillip Cocker Photography
The Decadent Adult Retreat! Bar, Wine Cellar, 3 Sports TV's, Pool Table, Fireplace and Exterior Hot Tub.
A custom bar was designed my McCabe Design & Interiors to fit the homeowner's love of gathering with friends and entertaining whilst enjoying great conversation, sports tv, or playing pool. The original space was reconfigured to allow for this large and elegant bar. Beside it, and easily accessible for the homeowner bartender is a walk-in wine cellar. Custom millwork was designed and built to exact specifications including a routered custom design on the curved bar. A two-tiered bar was created to allow preparation on the lower level. Across from the bar, is a sitting area and an electric fireplace. Three tv's ensure maximum sports coverage. Lighting accents include slims, led puck, and rope lighting under the bar. A sonas and remotely controlled lighting finish this entertaining haven.
Home Bar Design Ideas with Marble Benchtops
8