Home Bar Design Ideas with Marble Floors and Concrete Floors
Refine by:
Budget
Sort by:Popular Today
21 - 40 of 1,497 photos
Item 1 of 3
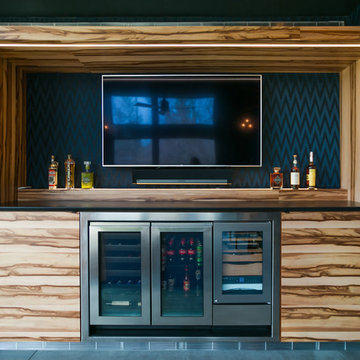
Custom Bar Detail - Midcentury Modern Addition - Brendonwood, Indianapolis - Architect: HAUS | Architecture For Modern Lifestyles - Construction Manager:
WERK | Building Modern - Photo: Jamie Sangar Photography
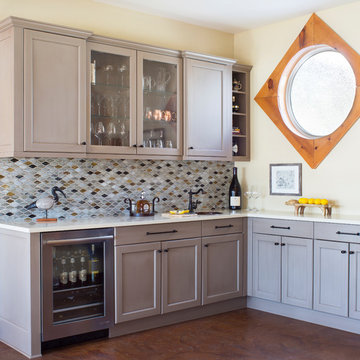
Emily Minton Redfield
Photo of a mid-sized transitional l-shaped wet bar in Denver with an undermount sink, shaker cabinets, grey cabinets, quartz benchtops, multi-coloured splashback, mosaic tile splashback, concrete floors, white benchtop and brown floor.
Photo of a mid-sized transitional l-shaped wet bar in Denver with an undermount sink, shaker cabinets, grey cabinets, quartz benchtops, multi-coloured splashback, mosaic tile splashback, concrete floors, white benchtop and brown floor.
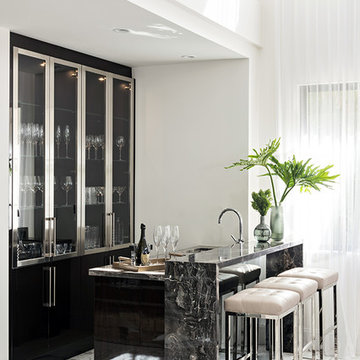
Contemporary seated home bar in Miami with glass-front cabinets, white floor, grey benchtop and marble floors.
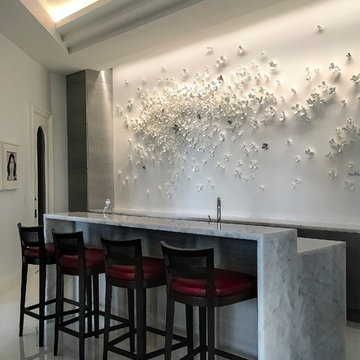
This Miami Modern style custom bar replaced an old world dark wood style pub. This updated social gathering spot allows you to sit with your friends, enjoy a cocktail, and appreciate the commissioned art installation on the bar's backsplash wall, enhanced by wall-washed lighting. The italian bar chairs are upholstered in red leather and feature woven cane backs.
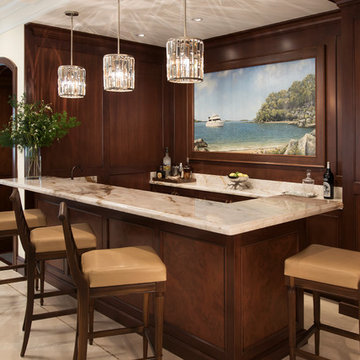
Matthew Horton
Design ideas for a mid-sized traditional seated home bar in Miami with dark wood cabinets and marble floors.
Design ideas for a mid-sized traditional seated home bar in Miami with dark wood cabinets and marble floors.
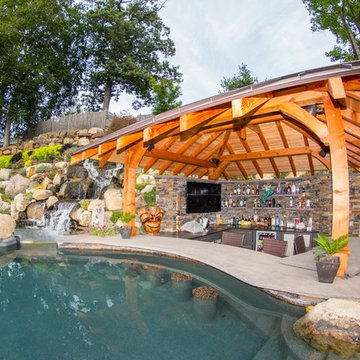
This steeply sloped property was converted into a backyard retreat through the use of natural and man-made stone. The natural gunite swimming pool includes a sundeck and waterfall and is surrounded by a generous paver patio, seat walls and a sunken bar. A Koi pond, bocce court and night-lighting provided add to the interest and enjoyment of this landscape.
This beautiful redesign was also featured in the Interlock Design Magazine. Explained perfectly in ICPI, “Some spa owners might be jealous of the newly revamped backyard of Wayne, NJ family: 5,000 square feet of outdoor living space, complete with an elevated patio area, pool and hot tub lined with natural rock, a waterfall bubbling gently down from a walkway above, and a cozy fire pit tucked off to the side. The era of kiddie pools, Coleman grills and fold-up lawn chairs may be officially over.”
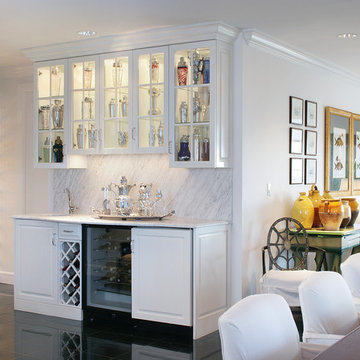
Vintage accents are used to give this high rise condo texture and interest. The antique lithographs over the sofa focus on the clients interest in fishing. The honed carrera marble are a soft finish against the black granite floors. Two cube ottomans provide additional seating in dining room or living room
Peter Rymwid, Photographer
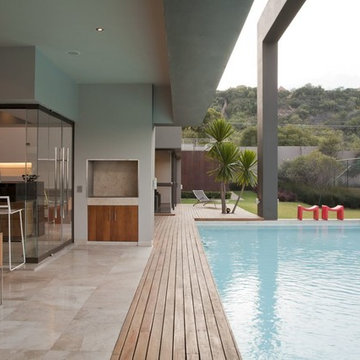
Could this outdoor home bar be any more perfect? We would love to relax here any day of the year!
Inspiration for a large modern home bar in Houston with marble floors.
Inspiration for a large modern home bar in Houston with marble floors.
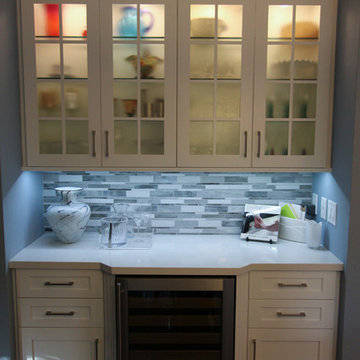
Wine Bar hutch with Dura Supreme cabinets in Craftsman Panel in White. Pental Lattice Countertop with glass mosaic blend backsplash tile in gray and white. GE beverage center. New Caledonia Granite Floor, Amerock Hardware, Swiss Coffee Trim.

Sexy outdoor bar with sparkle. We add some style and appeal to this stucco bar enclosure with mosaic glass tiles and sleek dark granite counter. Floating glass shelves for display and easy maintenance. Stainless BBQ doors and drawers and single faucet.
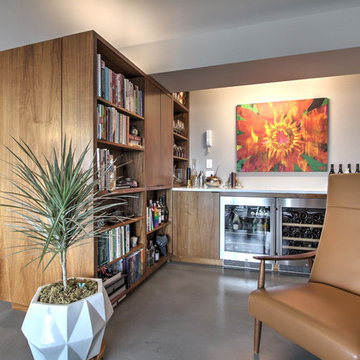
Remodel of a 1960's condominium to modernize and open up the space to the view.
Ambrose Construction.
Michael Dickter photography.
Inspiration for a small modern single-wall wet bar in Seattle with flat-panel cabinets, dark wood cabinets, quartz benchtops, white splashback and concrete floors.
Inspiration for a small modern single-wall wet bar in Seattle with flat-panel cabinets, dark wood cabinets, quartz benchtops, white splashback and concrete floors.
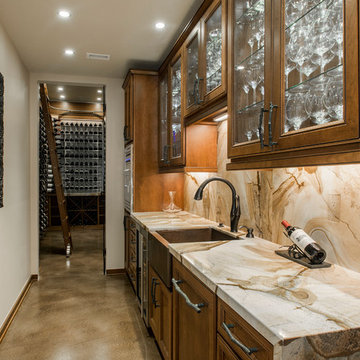
This incredible wine cellar is every wine enthusiast's dream! The large vertical capacity provided by the InVinity Wine Racks gives this room the look of floating bottles. The tinted glass window into the master closet gives added dimension to this space. It is the perfect spot to select your favorite red or white. The 4 bottle WineStation suits those who just want to enjoy their wine by the glass. The expansive bar and prep area with quartz counter top, glass cabinets and copper apron front sink is a great place to pop a top! Space design by Hatfield Builders & Remodelers | Wine Cellar Design by WineTrend | Photography by Versatile Imaging
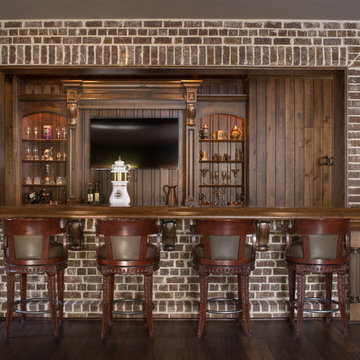
Jeff Herr
This is an example of a mid-sized galley seated home bar in Atlanta with an undermount sink, beaded inset cabinets, dark wood cabinets, marble benchtops, brown splashback and marble floors.
This is an example of a mid-sized galley seated home bar in Atlanta with an undermount sink, beaded inset cabinets, dark wood cabinets, marble benchtops, brown splashback and marble floors.
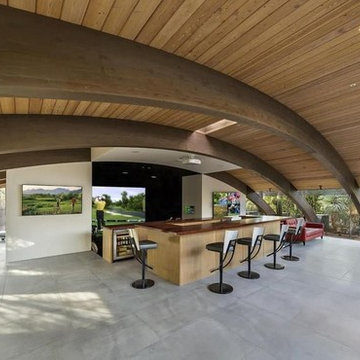
Photo of a contemporary galley seated home bar in Phoenix with flat-panel cabinets, beige cabinets, wood benchtops, concrete floors and grey floor.

Inspiration for a contemporary l-shaped wet bar in Chicago with an undermount sink, flat-panel cabinets, black cabinets, concrete benchtops, multi-coloured splashback, engineered quartz splashback, concrete floors, grey floor and grey benchtop.
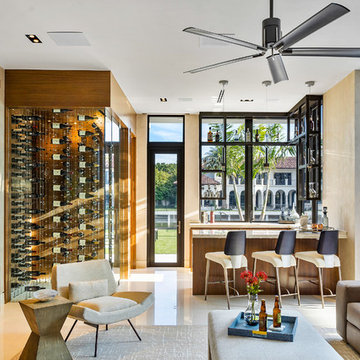
Fully integrated Signature Estate featuring Creston controls and Crestron panelized lighting, and Crestron motorized shades and draperies, whole-house audio and video, HVAC, voice and video communication atboth both the front door and gate. Modern, warm, and clean-line design, with total custom details and finishes. The front includes a serene and impressive atrium foyer with two-story floor to ceiling glass walls and multi-level fire/water fountains on either side of the grand bronze aluminum pivot entry door. Elegant extra-large 47'' imported white porcelain tile runs seamlessly to the rear exterior pool deck, and a dark stained oak wood is found on the stairway treads and second floor. The great room has an incredible Neolith onyx wall and see-through linear gas fireplace and is appointed perfectly for views of the zero edge pool and waterway.
The club room features a bar and wine featuring a cable wine racking system, comprised of cables made from the finest grade of stainless steel that makes it look as though the wine is floating on air. A center spine stainless steel staircase has a smoked glass railing and wood handrail.
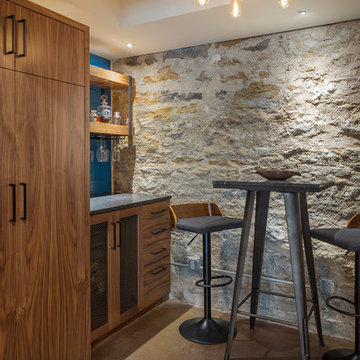
Bob Greenspan Photography
This is an example of a mid-sized country home bar in Kansas City with concrete floors and brown floor.
This is an example of a mid-sized country home bar in Kansas City with concrete floors and brown floor.
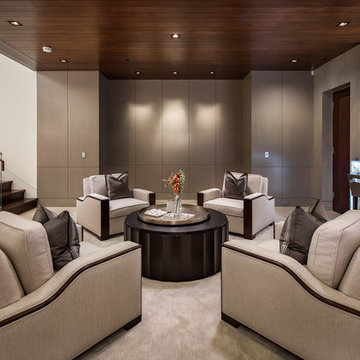
Photo of a contemporary l-shaped seated home bar in Orange County with open cabinets, dark wood cabinets, onyx benchtops, concrete floors and beige floor.
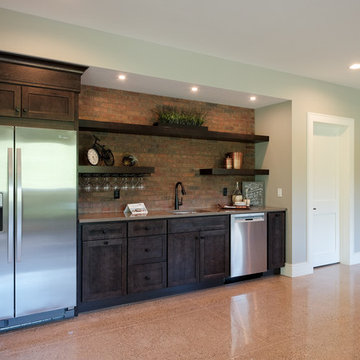
This is an example of a large arts and crafts single-wall wet bar in Grand Rapids with an undermount sink, recessed-panel cabinets, dark wood cabinets, quartz benchtops, red splashback, brick splashback, concrete floors and brown floor.
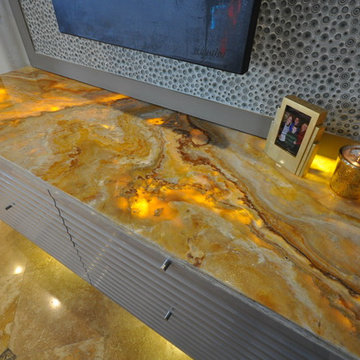
Alexander Otis Collection Llc.
This is an example of a small contemporary single-wall wet bar in Dallas with grey cabinets, quartz benchtops, grey splashback and marble floors.
This is an example of a small contemporary single-wall wet bar in Dallas with grey cabinets, quartz benchtops, grey splashback and marble floors.
Home Bar Design Ideas with Marble Floors and Concrete Floors
2