Home Bar Design Ideas with Marble Splashback
Refine by:
Budget
Sort by:Popular Today
141 - 160 of 293 photos
Item 1 of 3
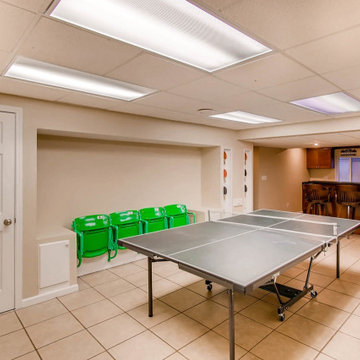
Inspiration for a mid-sized traditional galley wet bar in Chicago with beaded inset cabinets, medium wood cabinets, marble benchtops, grey benchtop, a drop-in sink, grey splashback, marble splashback, ceramic floors and beige floor.
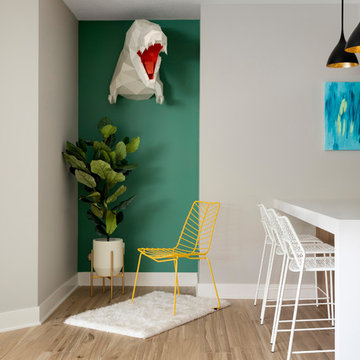
Now this is a bar made for entertaining, conversation and activity. With seating on both sides of the peninsula you'll feel more like you're in a modern brewery than in a basement. A secret hidden bookcase allows entry into the hidden brew room and taps are available to access from the bar side.
What an energizing project with bright bold pops of color against warm walnut, white enamel and soft neutral walls. Our clients wanted a lower level full of life and excitement that was ready for entertaining.
Photography by Spacecrafting Photography Inc.
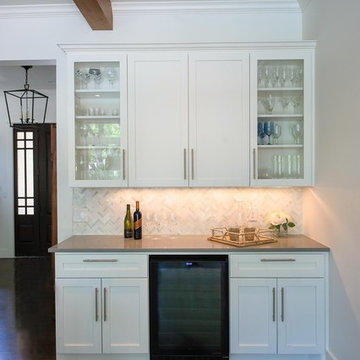
www.photosbylfe.com
Photo of a transitional home bar in Austin with white cabinets, quartz benchtops, white splashback, dark hardwood floors and marble splashback.
Photo of a transitional home bar in Austin with white cabinets, quartz benchtops, white splashback, dark hardwood floors and marble splashback.
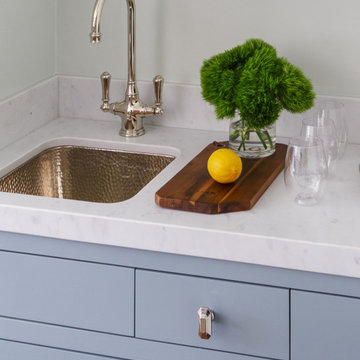
This is an example of a mid-sized traditional wet bar in San Francisco with an undermount sink, recessed-panel cabinets, blue cabinets, marble benchtops, white splashback, marble splashback, dark hardwood floors, brown floor and white benchtop.
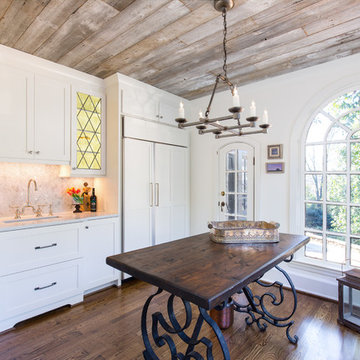
Brendon Pinola
Photo of a mid-sized country u-shaped wet bar in Birmingham with an undermount sink, recessed-panel cabinets, white cabinets, marble benchtops, white splashback, marble splashback, dark hardwood floors, brown floor and white benchtop.
Photo of a mid-sized country u-shaped wet bar in Birmingham with an undermount sink, recessed-panel cabinets, white cabinets, marble benchtops, white splashback, marble splashback, dark hardwood floors, brown floor and white benchtop.
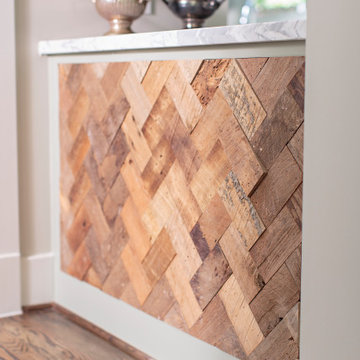
Designing this spec home meant envisioning the future homeowners, without actually meeting them. The family we created that lives here while we were designing prefers clean simple spaces that exude character reminiscent of the historic neighborhood. By using substantial moldings and built-ins throughout the home feels like it’s been here for one hundred years. Yet with the fresh color palette rooted in nature it feels like home for a modern family.
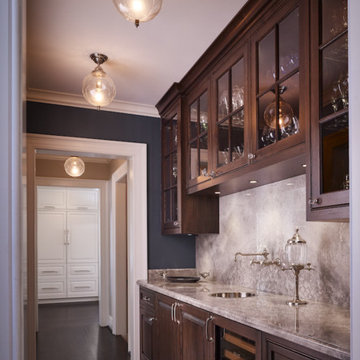
Retaining all the character of a 1923 whimsical while expanding to meet the needs of an active family of five.
This classic and timeless transformation strikes a beautiful balance between the charm of the existing home and the opportunities to realize something custom.
First, we reclaimed the attached one-car garage for a much-needed command central kitchen - organized in zones for cooking, dining, gathering, scheduling, homework and entertaining. With a devotion to design, a stunning, custom, nickel Ann Morris pot rack was chosen as a focal point, appliances were concealed with painted, raised-panel cabinetry and finishes like white quartzite countertops, white fireclay sinks and dark stained floors added just the right amount of light and color.
Outside the bustle of the family space, the previous kitchen became a butler’s pantry and richly-paneled library for reading, relaxing and enjoying cigars. The addition of a mud room, family room, and a wonderful space we lovingly call “The Jewel Room” for its heightened luxurious detail, completed the perfect remodel – opening up new space for the busy children, while providing comfortable respites for their happy parents.
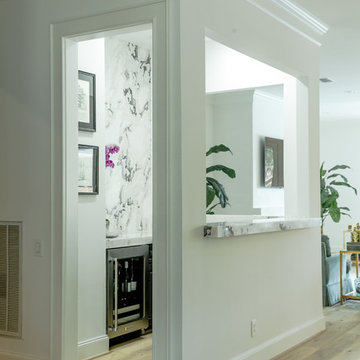
Cargile Photography
Inspiration for a small traditional single-wall wet bar in Houston with a drop-in sink, grey cabinets, marble benchtops, white splashback, marble splashback, light hardwood floors, grey floor and multi-coloured benchtop.
Inspiration for a small traditional single-wall wet bar in Houston with a drop-in sink, grey cabinets, marble benchtops, white splashback, marble splashback, light hardwood floors, grey floor and multi-coloured benchtop.
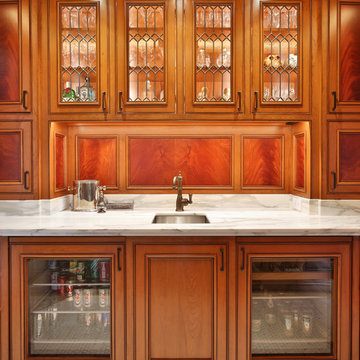
Mid-sized traditional galley wet bar in Columbus with an undermount sink, beaded inset cabinets, medium wood cabinets, marble benchtops, white splashback, marble splashback and white benchtop.
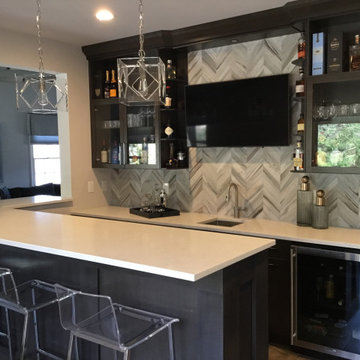
Modern Home Bar with Herringbone backsplash and lucite pendants and chairs.
Just the Right Piece
Warren, NJ 07059
Inspiration for a large modern l-shaped seated home bar in New York with an undermount sink, flat-panel cabinets, dark wood cabinets, quartz benchtops, grey splashback, marble splashback, painted wood floors, grey floor and white benchtop.
Inspiration for a large modern l-shaped seated home bar in New York with an undermount sink, flat-panel cabinets, dark wood cabinets, quartz benchtops, grey splashback, marble splashback, painted wood floors, grey floor and white benchtop.
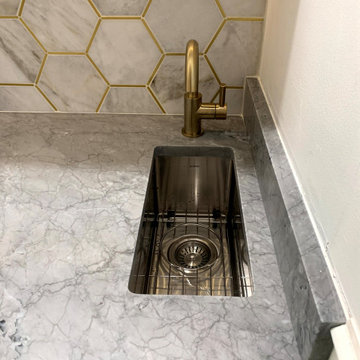
In this Cutest and Luxury Home Bar we use a soft but eye catching pallet with gold taps and beautiful accent mosaic.
Design ideas for a small modern single-wall wet bar in Miami with an undermount sink, shaker cabinets, white cabinets, marble benchtops, white splashback, marble splashback, porcelain floors, brown floor and grey benchtop.
Design ideas for a small modern single-wall wet bar in Miami with an undermount sink, shaker cabinets, white cabinets, marble benchtops, white splashback, marble splashback, porcelain floors, brown floor and grey benchtop.
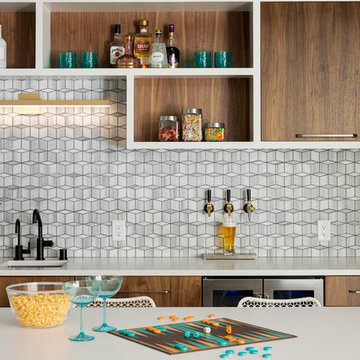
Now this is a bar made for entertaining, conversation and activity. With seating on both sides of the peninsula you'll feel more like you're in a modern brewery than in a basement. A secret hidden bookcase allows entry into the hidden brew room and taps are available to access from the bar side.
What an energizing project with bright bold pops of color against warm walnut, white enamel and soft neutral walls. Our clients wanted a lower level full of life and excitement that was ready for entertaining.
Photography by Spacecrafting Photography Inc.
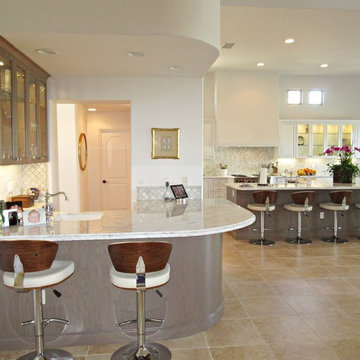
This view from the great room of the curved bar and kitchen show the combination of traditional materials with contemporary color use and furniture accents. Photography by Greg Hoppe.
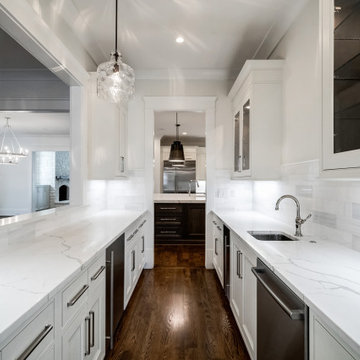
Custom Home design by Rossoto Art LLC.
Design ideas for a mid-sized traditional galley wet bar in Atlanta with an undermount sink, recessed-panel cabinets, white cabinets, marble benchtops, white splashback, marble splashback, dark hardwood floors, brown floor and white benchtop.
Design ideas for a mid-sized traditional galley wet bar in Atlanta with an undermount sink, recessed-panel cabinets, white cabinets, marble benchtops, white splashback, marble splashback, dark hardwood floors, brown floor and white benchtop.
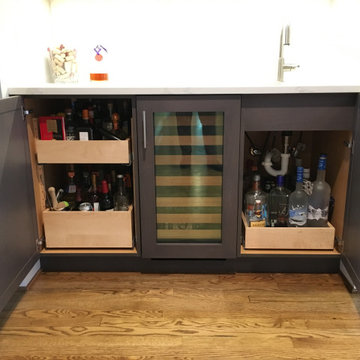
Having a P-trap under the sink allows for a roll-out on the floor of the cabinet.
Photo of a large traditional l-shaped home bar in Philadelphia with shaker cabinets, white cabinets, grey splashback, marble splashback, medium hardwood floors, brown floor and white benchtop.
Photo of a large traditional l-shaped home bar in Philadelphia with shaker cabinets, white cabinets, grey splashback, marble splashback, medium hardwood floors, brown floor and white benchtop.
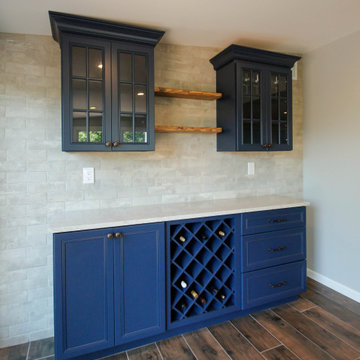
Inspiration for a mid-sized transitional l-shaped home bar in Newark with an undermount sink, flat-panel cabinets, white cabinets, solid surface benchtops, white splashback, marble splashback, porcelain floors, brown floor and white benchtop.
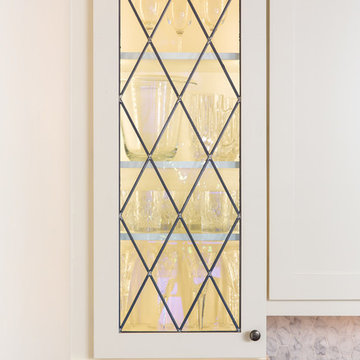
Brendon Pinola
Inspiration for a mid-sized country single-wall wet bar in Birmingham with an undermount sink, recessed-panel cabinets, white cabinets, marble benchtops, white splashback, marble splashback, dark hardwood floors, brown floor and white benchtop.
Inspiration for a mid-sized country single-wall wet bar in Birmingham with an undermount sink, recessed-panel cabinets, white cabinets, marble benchtops, white splashback, marble splashback, dark hardwood floors, brown floor and white benchtop.
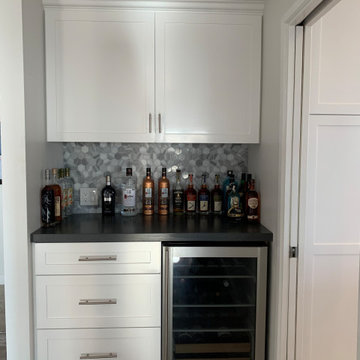
Dry Bar
Photo of a beach style home bar in Orange County with shaker cabinets, white cabinets, quartz benchtops, multi-coloured splashback, marble splashback, vinyl floors, brown floor and grey benchtop.
Photo of a beach style home bar in Orange County with shaker cabinets, white cabinets, quartz benchtops, multi-coloured splashback, marble splashback, vinyl floors, brown floor and grey benchtop.
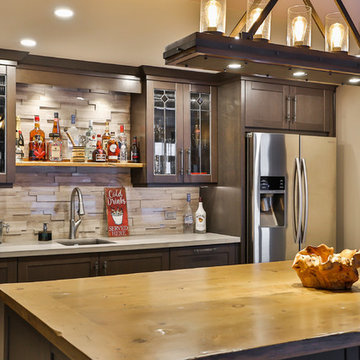
Nat Kay Photography
Design ideas for a large country single-wall seated home bar in Toronto with an undermount sink, recessed-panel cabinets, dark wood cabinets, quartz benchtops, grey splashback, marble splashback, porcelain floors, grey floor and grey benchtop.
Design ideas for a large country single-wall seated home bar in Toronto with an undermount sink, recessed-panel cabinets, dark wood cabinets, quartz benchtops, grey splashback, marble splashback, porcelain floors, grey floor and grey benchtop.
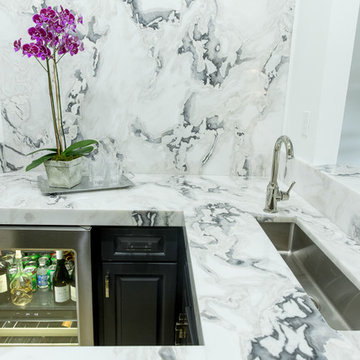
Cargile Photography
Small traditional single-wall wet bar in Houston with a drop-in sink, grey cabinets, marble benchtops, white splashback, marble splashback, light hardwood floors, grey floor and multi-coloured benchtop.
Small traditional single-wall wet bar in Houston with a drop-in sink, grey cabinets, marble benchtops, white splashback, marble splashback, light hardwood floors, grey floor and multi-coloured benchtop.
Home Bar Design Ideas with Marble Splashback
8