Home Bar Design Ideas with Medium Hardwood Floors and Black Benchtop
Refine by:
Budget
Sort by:Popular Today
121 - 140 of 462 photos
Item 1 of 3
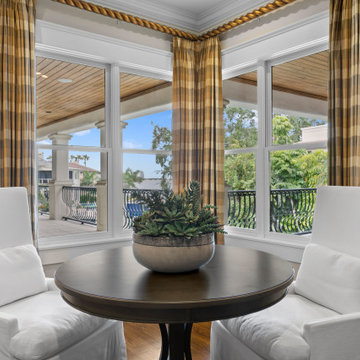
For the spacious living room, we ensured plenty of comfortable seating with luxe furnishings for the sophisticated appeal. We added two elegant leather chairs with muted brass accents and a beautiful center table in similar accents to complement the chairs. A tribal artwork strategically placed above the fireplace makes for a great conversation starter at family gatherings. In the large dining area, we chose a wooden dining table with modern chairs and a statement lighting fixture that creates a sharp focal point. A beautiful round mirror on the rear wall creates an illusion of vastness in the dining area. The kitchen has a beautiful island with stunning countertops and plenty of work area to prepare delicious meals for the whole family. Built-in appliances and a cooking range add a sophisticated appeal to the kitchen. The home office is designed to be a space that ensures plenty of productivity and positive energy. We added a rust-colored office chair, a sleek glass table, muted golden decor accents, and natural greenery to create a beautiful, earthy space.
---
Project designed by interior design studio Home Frosting. They serve the entire Tampa Bay area including South Tampa, Clearwater, Belleair, and St. Petersburg.
For more about Home Frosting, see here: https://homefrosting.com/
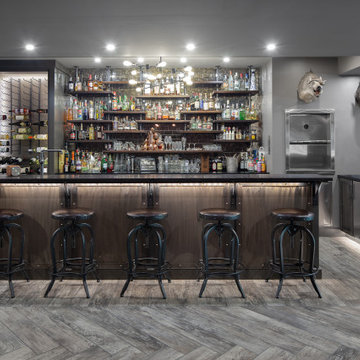
Design ideas for a large industrial galley seated home bar in Other with granite benchtops, glass tile splashback, medium hardwood floors, grey floor, shaker cabinets, dark wood cabinets and black benchtop.
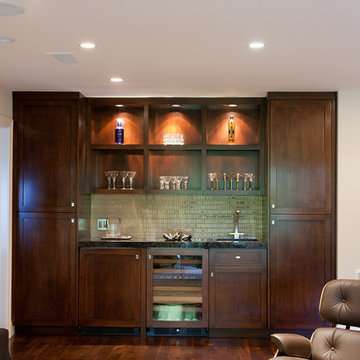
Photo: Beth Coller Photography
Inspiration for a mid-sized transitional single-wall wet bar in Los Angeles with a drop-in sink, shaker cabinets, medium wood cabinets, granite benchtops, green splashback, glass tile splashback, medium hardwood floors, brown floor and black benchtop.
Inspiration for a mid-sized transitional single-wall wet bar in Los Angeles with a drop-in sink, shaker cabinets, medium wood cabinets, granite benchtops, green splashback, glass tile splashback, medium hardwood floors, brown floor and black benchtop.
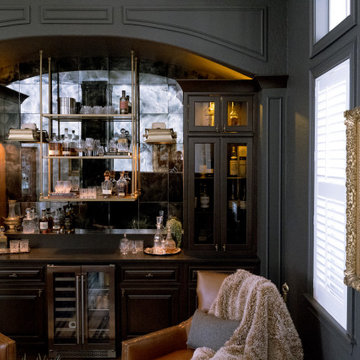
There is no dreamier parlor room than this one. The antique mirrored backsplash, the checkered rug, the unique brass hardware, the whiskey towers, and hanging display shelf, all add such a distinct touch to this space.
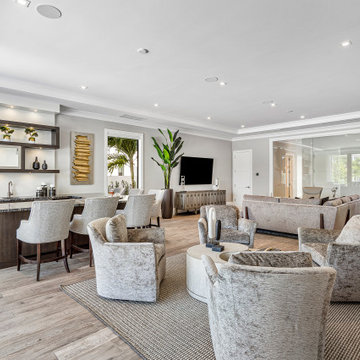
This new construction estate by Hanna Homes is prominently situated on Buccaneer Palm Waterway with a fantastic private deep-water dock, spectacular tropical grounds, and every high-end amenity you desire. The impeccably outfitted 9,500+ square foot home features 6 bedroom suites, each with its own private bathroom. The gourmet kitchen, clubroom, and living room are banked with 12′ windows that stream with sunlight and afford fabulous pool and water views. The formal dining room has a designer chandelier and is serviced by a chic glass temperature-controlled wine room. There’s also a private office area and a handsome club room with a fully-equipped custom bar, media lounge, and game space. The second-floor loft living room has a dedicated snack bar and is the perfect spot for winding down and catching up on your favorite shows.⠀
⠀
The grounds are beautifully designed with tropical and mature landscaping affording great privacy, with unobstructed waterway views. A heated resort-style pool/spa is accented with glass tiles and a beautiful bright deck. A large covered terrace houses a built-in summer kitchen and raised floor with wood tile. The home features 4.5 air-conditioned garages opening to a gated granite paver motor court. This is a remarkable home in Boca Raton’s finest community.⠀
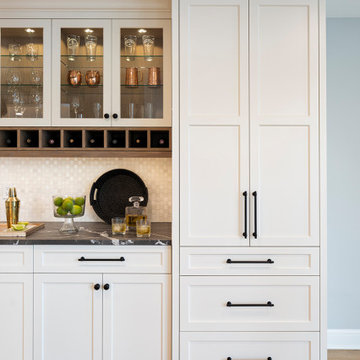
Traditional dry bar remodeled into our remodeled main floor. Storage for bottles and bar accessories. Marble counter adds a touch of elegance.
Design ideas for a small transitional single-wall home bar in Minneapolis with no sink, recessed-panel cabinets, white cabinets, marble benchtops, white splashback, ceramic splashback, medium hardwood floors, brown floor and black benchtop.
Design ideas for a small transitional single-wall home bar in Minneapolis with no sink, recessed-panel cabinets, white cabinets, marble benchtops, white splashback, ceramic splashback, medium hardwood floors, brown floor and black benchtop.
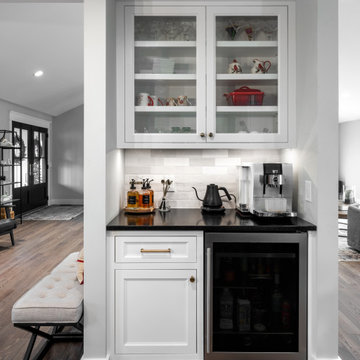
Inspiration for a small transitional single-wall home bar in St Louis with no sink, flat-panel cabinets, white cabinets, multi-coloured splashback, medium hardwood floors, brown floor and black benchtop.
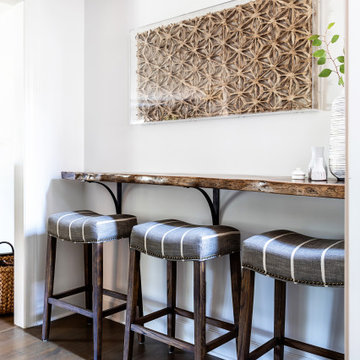
This Altadena home exudes lively, playful energy with bold colors and patterns. Design highlights include brightly patterned and colored rugs, artfully-chosen furnishings, vibrant fabrics, and unexpected accents.
---
Project designed by Courtney Thomas Design in La Cañada. Serving Pasadena, Glendale, Monrovia, San Marino, Sierra Madre, South Pasadena, and Altadena.
For more about Courtney Thomas Design, click here: https://www.courtneythomasdesign.com/
To learn more about this project, click here:
https://www.courtneythomasdesign.com/portfolio/artful-modern-altadena-farmhouse/
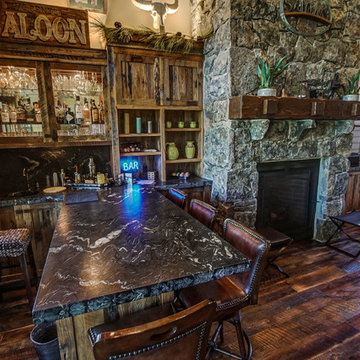
Design ideas for a mid-sized country u-shaped seated home bar in Boise with an undermount sink, shaker cabinets, distressed cabinets, granite benchtops, black splashback, stone slab splashback, medium hardwood floors, brown floor and black benchtop.
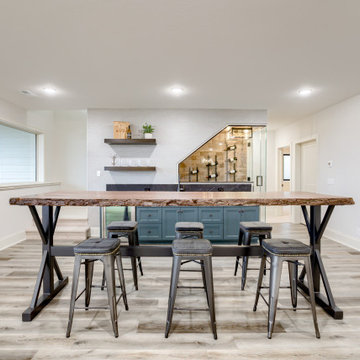
Inspiration for a traditional single-wall wet bar in Omaha with an undermount sink, shaker cabinets, granite benchtops, medium hardwood floors and black benchtop.
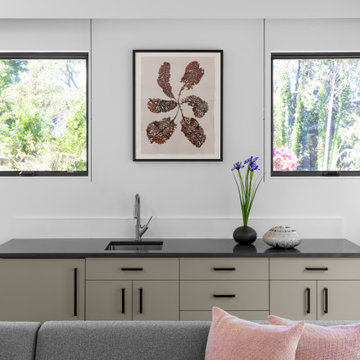
The challenge was to create a modern, minimalist structure that did not interfere with the natural setting but rather seemed nestled in and part of the landscape while blurring the lines between interior and exterior spaces.
Special Features and Details:
• wood floor, ceiling and exterior deck all run in the same direction drawing the eye toward the water view below
• valence encompassing the living space aligns with the face of the loft floor and conceals window shades and uplighting.
• pocket doors are flush with the ceiling adding to the feeling of one room flowing into the other when the doors are open
• ample storage tucks into the walls unobtrusively
• baseboards are set in, flush with the walls separated by a channel detail.
• deck appears to float, creating a sense of weightlessness. This detail repeats at the bedside tables and bathroom vanity
• obscured glass window in shower provides light and privacy

In addition to replacing carpet with hardwood in this area, we added a full wall of timeless stained cabinetry with striking dark countertops and backsplash for a luxe pub feel. A new stainless wine fridge looks sleek next to the cabinetry with recessed LED lighting, a barware hanging system, and tiny “hidden” outlets.
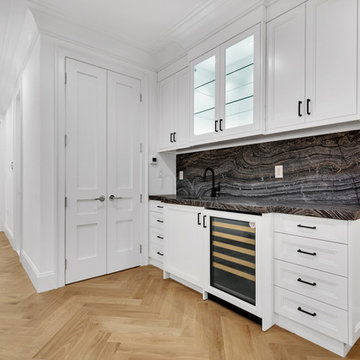
Full custom wine bar with a utility sink
Small contemporary galley wet bar in New York with an undermount sink, shaker cabinets, white cabinets, marble benchtops, black splashback, marble splashback, medium hardwood floors, brown floor and black benchtop.
Small contemporary galley wet bar in New York with an undermount sink, shaker cabinets, white cabinets, marble benchtops, black splashback, marble splashback, medium hardwood floors, brown floor and black benchtop.
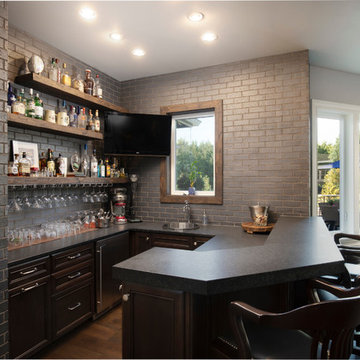
Caleb Vandermeer Photography
This is an example of a mid-sized transitional galley seated home bar in Portland with a drop-in sink, recessed-panel cabinets, dark wood cabinets, granite benchtops, grey splashback, brick splashback, medium hardwood floors, brown floor and black benchtop.
This is an example of a mid-sized transitional galley seated home bar in Portland with a drop-in sink, recessed-panel cabinets, dark wood cabinets, granite benchtops, grey splashback, brick splashback, medium hardwood floors, brown floor and black benchtop.
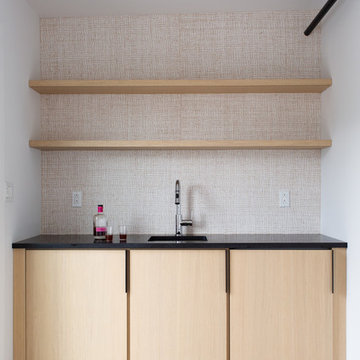
Photography by Meredith Heuer
Mid-sized modern single-wall wet bar in New York with an undermount sink, flat-panel cabinets, light wood cabinets, solid surface benchtops, beige splashback, medium hardwood floors, brown floor and black benchtop.
Mid-sized modern single-wall wet bar in New York with an undermount sink, flat-panel cabinets, light wood cabinets, solid surface benchtops, beige splashback, medium hardwood floors, brown floor and black benchtop.
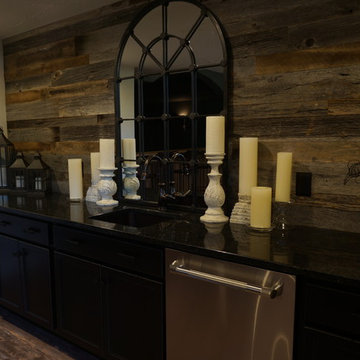
Design ideas for a large arts and crafts home bar in Cleveland with a drop-in sink, dark wood cabinets, granite benchtops, brown splashback, timber splashback, medium hardwood floors, brown floor and black benchtop.
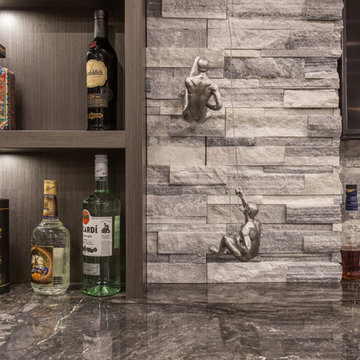
Phillip Cocker Photography
The Decadent Adult Retreat! Bar, Wine Cellar, 3 Sports TV's, Pool Table, Fireplace and Exterior Hot Tub.
A custom bar was designed my McCabe Design & Interiors to fit the homeowner's love of gathering with friends and entertaining whilst enjoying great conversation, sports tv, or playing pool. The original space was reconfigured to allow for this large and elegant bar. Beside it, and easily accessible for the homeowner bartender is a walk-in wine cellar. Custom millwork was designed and built to exact specifications including a routered custom design on the curved bar. A two-tiered bar was created to allow preparation on the lower level. Across from the bar, is a sitting area and an electric fireplace. Three tv's ensure maximum sports coverage. Lighting accents include slims, led puck, and rope lighting under the bar. A sonas and remotely controlled lighting finish this entertaining haven.
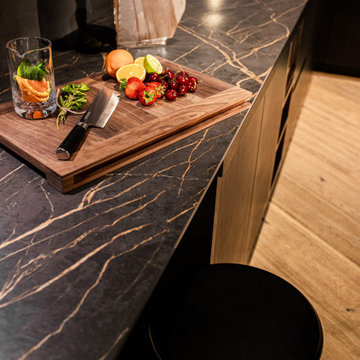
A modern space for entertaining. Custom cabinetry, with limitless configurations and finishes.
Small modern l-shaped home bar in San Francisco with no sink, glass-front cabinets, black cabinets, solid surface benchtops, black splashback, engineered quartz splashback, medium hardwood floors and black benchtop.
Small modern l-shaped home bar in San Francisco with no sink, glass-front cabinets, black cabinets, solid surface benchtops, black splashback, engineered quartz splashback, medium hardwood floors and black benchtop.
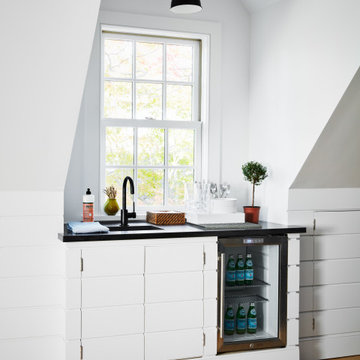
Photo of a mid-sized country single-wall wet bar in New York with an integrated sink, flat-panel cabinets, white cabinets, medium hardwood floors, brown floor and black benchtop.
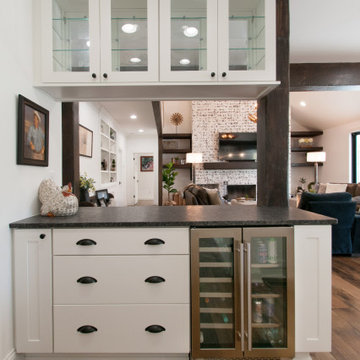
This is an example of a small country galley home bar in Nashville with shaker cabinets, white cabinets, granite benchtops, medium hardwood floors, brown floor and black benchtop.
Home Bar Design Ideas with Medium Hardwood Floors and Black Benchtop
7