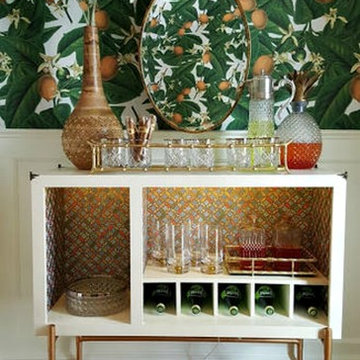Home Bar Design Ideas with Medium Hardwood Floors and Cork Floors
Refine by:
Budget
Sort by:Popular Today
161 - 180 of 7,359 photos
Item 1 of 3
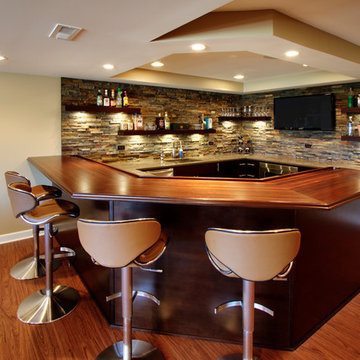
Design ideas for a large contemporary seated home bar in Chicago with dark wood cabinets, wood benchtops, multi-coloured splashback, stone tile splashback, medium hardwood floors and brown benchtop.
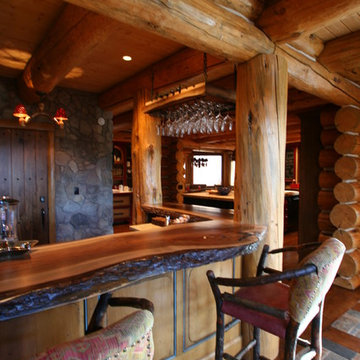
Design ideas for an expansive country l-shaped seated home bar in New York with raised-panel cabinets, distressed cabinets, wood benchtops, medium hardwood floors and brown benchtop.

This is an example of a mid-sized transitional galley home bar in San Francisco with flat-panel cabinets, white cabinets, wood benchtops, medium hardwood floors, beige floor and brown benchtop.
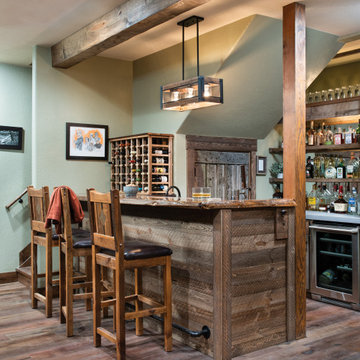
Colorful bottles and fun chandeliers add character to this exciting home bar.
PrecisionCraft Log & Timber Homes. Image Copyright: Longviews Studios, Inc
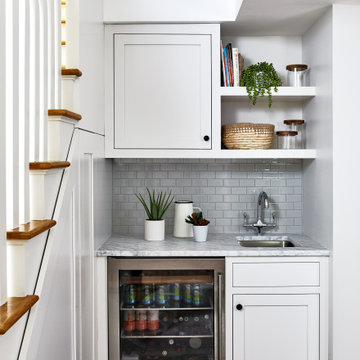
Photo of a small transitional single-wall wet bar in Los Angeles with an undermount sink, shaker cabinets, white cabinets, marble benchtops, grey splashback, subway tile splashback, medium hardwood floors, brown floor and grey benchtop.
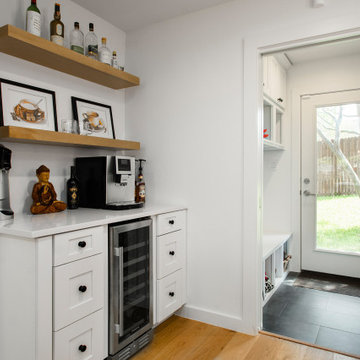
Our clients purchased this 1950 ranch style cottage knowing it needed to be updated. They fell in love with the location, being within walking distance to White Rock Lake. They wanted to redesign the layout of the house to improve the flow and function of the spaces while maintaining a cozy feel. They wanted to explore the idea of opening up the kitchen and possibly even relocating it. A laundry room and mudroom space needed to be added to that space, as well. Both bathrooms needed a complete update and they wanted to enlarge the master bath if possible, to have a double vanity and more efficient storage. With two small boys and one on the way, they ideally wanted to add a 3rd bedroom to the house within the existing footprint but were open to possibly designing an addition, if that wasn’t possible.
In the end, we gave them everything they wanted, without having to put an addition on to the home. They absolutely love the openness of their new kitchen and living spaces and we even added a small bar! They have their much-needed laundry room and mudroom off the back patio, so their “drop zone” is out of the way. We were able to add storage and double vanity to the master bathroom by enclosing what used to be a coat closet near the entryway and using that sq. ft. in the bathroom. The functionality of this house has completely changed and has definitely changed the lives of our clients for the better!
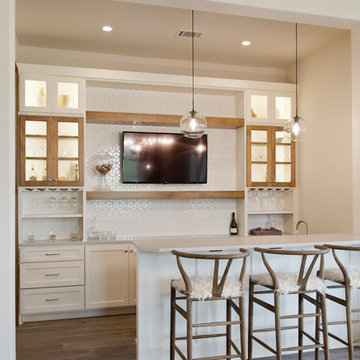
Inspiration for a large modern galley seated home bar in Kansas City with an undermount sink, glass-front cabinets, light wood cabinets, white splashback, ceramic splashback, medium hardwood floors, brown floor and white benchtop.
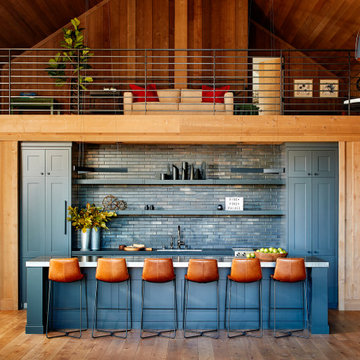
Design ideas for a beach style seated home bar in San Francisco with blue splashback, subway tile splashback, medium hardwood floors, blue benchtop, an undermount sink, shaker cabinets and blue cabinets.
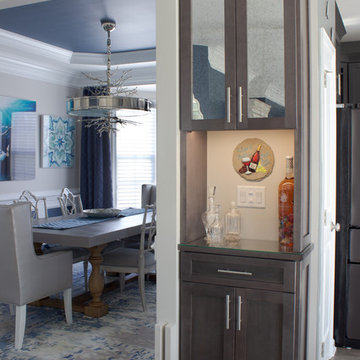
This small niche next to the basement door was just asking to be utilized. Tucking a bar into this diminutive space positions it perfectly for easy access from 3 rooms.
Kara Lashuay
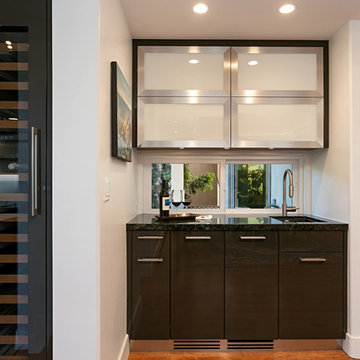
Photo of a small contemporary galley wet bar in San Diego with an undermount sink, glass-front cabinets, black cabinets, granite benchtops, medium hardwood floors, brown floor and black benchtop.
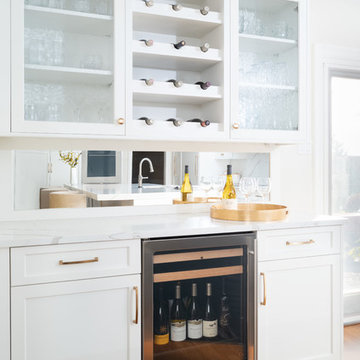
Inspiration for a transitional single-wall home bar in Philadelphia with shaker cabinets, white cabinets, quartz benchtops, no sink, mirror splashback, medium hardwood floors and white benchtop.
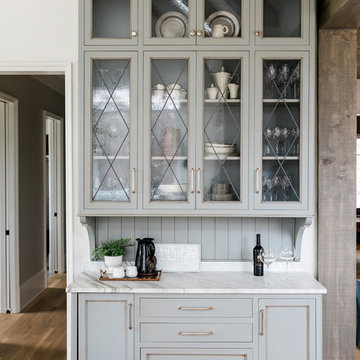
This is an example of a small country single-wall wet bar in Atlanta with recessed-panel cabinets, grey cabinets, quartz benchtops, medium hardwood floors, brown floor and white benchtop.
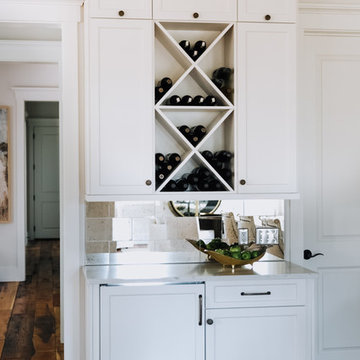
Pixel freez
Inspiration for a small transitional single-wall home bar in Charleston with no sink, shaker cabinets, white cabinets, quartz benchtops, mirror splashback, medium hardwood floors, brown floor and grey benchtop.
Inspiration for a small transitional single-wall home bar in Charleston with no sink, shaker cabinets, white cabinets, quartz benchtops, mirror splashback, medium hardwood floors, brown floor and grey benchtop.
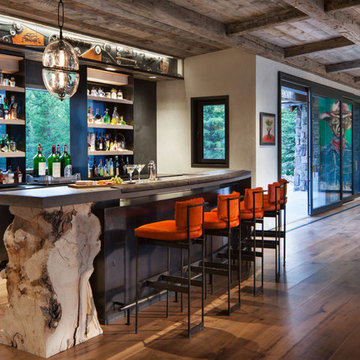
Design ideas for a large country galley seated home bar in Other with medium hardwood floors, flat-panel cabinets, black cabinets and brown floor.
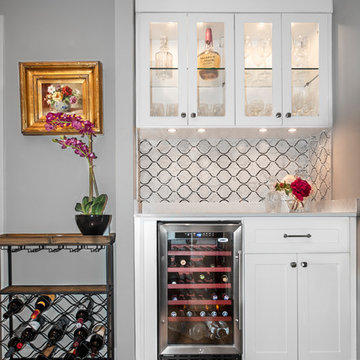
Design by Lisa Lauren of Closet Works
The home bar design was designed to be beautiful and practical - offering storage for glasses, liquor bottles, barware, and even allowing space for a wine cooler.
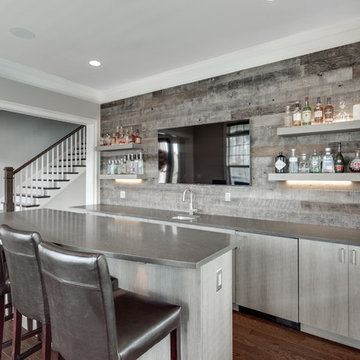
Metropolis Textured Melamine door style in Argent Oak Vertical finish. Designed by Danielle Melchione, CKD of Reico Kitchen & Bath. Photographed by BTW Images LLC.
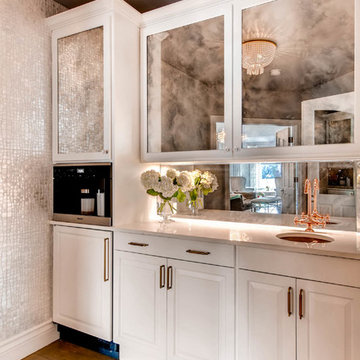
Design ideas for a small transitional single-wall wet bar in Denver with an undermount sink, shaker cabinets, white cabinets, mirror splashback, medium hardwood floors and brown floor.
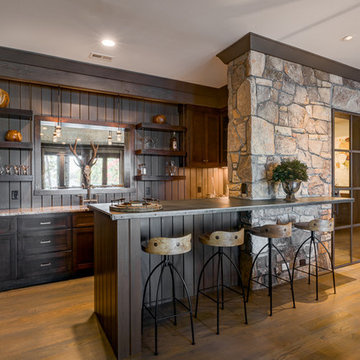
Photo of a country seated home bar in Other with open cabinets, dark wood cabinets and medium hardwood floors.
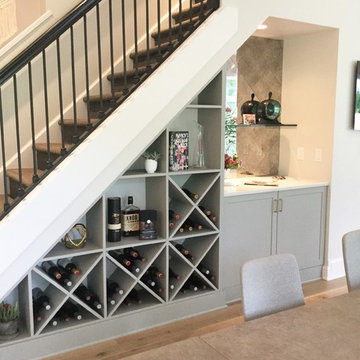
Mid-sized contemporary single-wall wet bar in New York with no sink, shaker cabinets, grey cabinets, quartz benchtops, mirror splashback, medium hardwood floors and brown floor.
Home Bar Design Ideas with Medium Hardwood Floors and Cork Floors
9
