Home Bar Design Ideas with Medium Hardwood Floors and Limestone Floors
Refine by:
Budget
Sort by:Popular Today
101 - 120 of 7,530 photos
Item 1 of 3

Bar in Guitar/Media room
Photo of a large modern l-shaped seated home bar in Milwaukee with an undermount sink, glass-front cabinets, medium wood cabinets, quartz benchtops, multi-coloured splashback, engineered quartz splashback, medium hardwood floors and multi-coloured benchtop.
Photo of a large modern l-shaped seated home bar in Milwaukee with an undermount sink, glass-front cabinets, medium wood cabinets, quartz benchtops, multi-coloured splashback, engineered quartz splashback, medium hardwood floors and multi-coloured benchtop.

This creative walkway is made usable right off the kitchen where extra storage, wine cooler and bar space are the highlights. Library ladder helps makes those various bar items more accessible.

Dark mahogany handcrafted bar Washington, DC
This residential bar was designed to serve as our clients' new holiday party centerpiece. Beautifully adorned with hand carved pieces and stained with a rich dark mahogany. Our artisans achieve an unmatched level of quality that helps balance both the level of detail and the material used.
For more projects visit our website wlkitchenandhome.com
.
.
.
.
#custombar #homebar #homebardesigner #homebardesign #luxurybar #luxuryhouses #barstools #tablebar #luxuryhomebar #barbuilder #bardesigner #entertainmentroom #mancave #interiorsandliving #dreamhome #woodcarving #carving #carpenter #residentialbar #bardecor #barfurniture #customfurniture #interiordesigner #pubbar #classicbar #classicdesign #barcabinet #luxuryfurniture #barnewjersey #winenewjersey

You get a sneak peak of the bar as you descend the stairs, but entrance is through the display win-cabinet wall in the entertainment space. Split level bar elevated over the games room.
Antiqued/eglomise mirror backed with floating shelves and a fluted edge brass bar on a curve design with brass accents and hand-turned pendant lighting.

Transitional single-wall home bar in Dallas with recessed-panel cabinets, white cabinets, marble benchtops, medium hardwood floors, brown floor and multi-coloured benchtop.

Our Austin studio decided to go bold with this project by ensuring that each space had a unique identity in the Mid-Century Modern style bathroom, butler's pantry, and mudroom. We covered the bathroom walls and flooring with stylish beige and yellow tile that was cleverly installed to look like two different patterns. The mint cabinet and pink vanity reflect the mid-century color palette. The stylish knobs and fittings add an extra splash of fun to the bathroom.
The butler's pantry is located right behind the kitchen and serves multiple functions like storage, a study area, and a bar. We went with a moody blue color for the cabinets and included a raw wood open shelf to give depth and warmth to the space. We went with some gorgeous artistic tiles that create a bold, intriguing look in the space.
In the mudroom, we used siding materials to create a shiplap effect to create warmth and texture – a homage to the classic Mid-Century Modern design. We used the same blue from the butler's pantry to create a cohesive effect. The large mint cabinets add a lighter touch to the space.
---
Project designed by the Atomic Ranch featured modern designers at Breathe Design Studio. From their Austin design studio, they serve an eclectic and accomplished nationwide clientele including in Palm Springs, LA, and the San Francisco Bay Area.
For more about Breathe Design Studio, see here: https://www.breathedesignstudio.com/
To learn more about this project, see here: https://www.breathedesignstudio.com/atomic-ranch

GC: Ekren Construction
Photography: Tiffany Ringwald
Photo of a small transitional single-wall home bar in Charlotte with no sink, shaker cabinets, black cabinets, quartzite benchtops, black splashback, timber splashback, medium hardwood floors, brown floor and black benchtop.
Photo of a small transitional single-wall home bar in Charlotte with no sink, shaker cabinets, black cabinets, quartzite benchtops, black splashback, timber splashback, medium hardwood floors, brown floor and black benchtop.

A pass through bar was created between the dining area and the hallway, allowing custom cabinetry, a wine fridge and mosaic tile and stone backsplash to live. The client's collection of blown glass stemware are showcased in the lit cabinets above the serving stations that have hand-painted French tiles within their backsplash.

This is an example of a mid-sized transitional l-shaped home bar in New York with a drop-in sink, beaded inset cabinets, white cabinets, solid surface benchtops, white splashback, porcelain splashback, medium hardwood floors and white benchtop.

Kitchen bar with custom cabinets, wine refrigerator, and antique mirror.
Country u-shaped home bar in Other with shaker cabinets, white cabinets, marble benchtops, ceramic splashback, medium hardwood floors, brown floor and white benchtop.
Country u-shaped home bar in Other with shaker cabinets, white cabinets, marble benchtops, ceramic splashback, medium hardwood floors, brown floor and white benchtop.
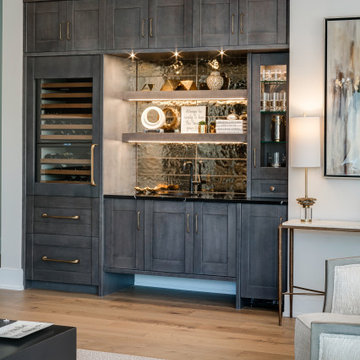
"This beautiful design started with a clean open slate and lots of design opportunities. The homeowner was looking for a large oversized spacious kitchen designed for easy meal prep for multiple cooks and room for entertaining a large oversized family.
The architect’s plans had a single island with large windows on both main walls. The one window overlooked the unattractive side of a neighbor’s house while the other was not large enough to see the beautiful large back yard. The kitchen entry location made the mudroom extremely small and left only a few design options for the kitchen layout. The almost 14’ high ceilings also gave lots of opportunities for a unique design, but care had to be taken to still make the space feel warm and cozy.
After drawing four design options, one was chosen that relocated the entry from the mudroom, making the mudroom a lot more accessible. A prep island across from the range and an entertaining island were included. The entertaining island included a beverage refrigerator for guests to congregate around and to help them stay out of the kitchen work areas. The small island appeared to be floating on legs and incorporates a sink and single dishwasher drawer for easy clean up of pots and pans.
The end result was a stunning spacious room for this large extended family to enjoy."
- Drury Design
Features cabinetry from Rutt
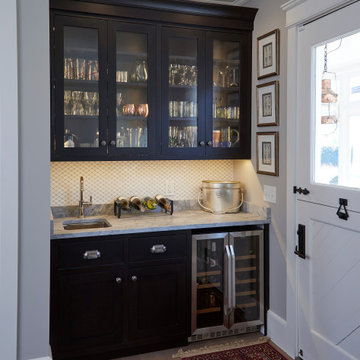
This wet bar is situated in a corner of the dining room adjacent to the screened porch entrance for easy warm weather serving. Black shaker cabinets with antiqued glass fall in with the old glass of the original Dutch door.
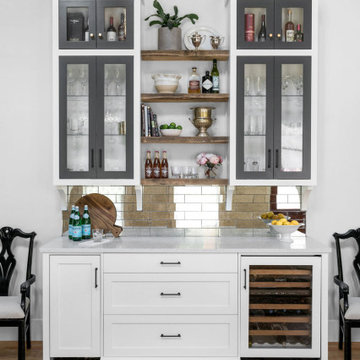
Farmhouse style kitchen with bar, featuring floating wood shelves, glass door cabinets, white cabinets with contrasting black doors, undercounter beverage refrigerator and icemaker with panel, decorative feet on drawer stack.
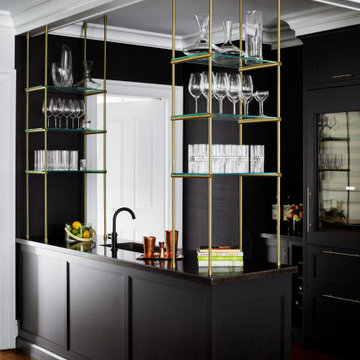
Party central is this mysterious black bar with delicate brass shelves, anchored from countertop to ceiling. The countertop is an acid washed stainless, a treatment that produces light copper highlights. An integral sink can be filled with ice to keep wine cool all evening.
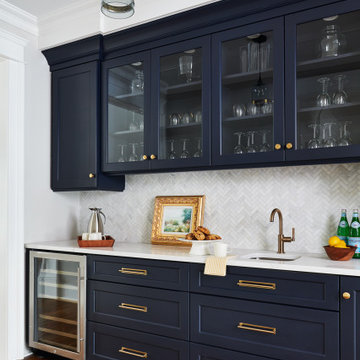
Inspiration for a transitional single-wall wet bar in New York with an undermount sink, shaker cabinets, blue cabinets, grey splashback, medium hardwood floors, brown floor and white benchtop.
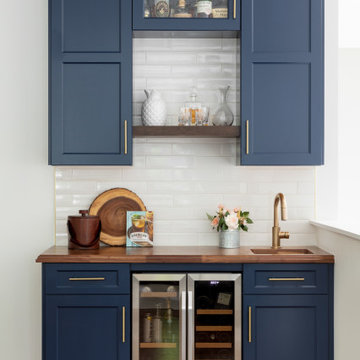
Inspiration for a transitional single-wall wet bar in Boston with an undermount sink, shaker cabinets, blue cabinets, wood benchtops, white splashback, mosaic tile splashback, medium hardwood floors, brown floor and brown benchtop.
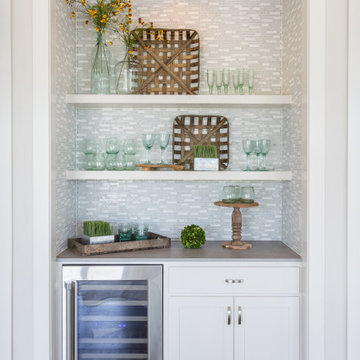
Small country single-wall wet bar in Austin with shaker cabinets, white cabinets, green splashback, matchstick tile splashback, medium hardwood floors, brown floor and grey benchtop.
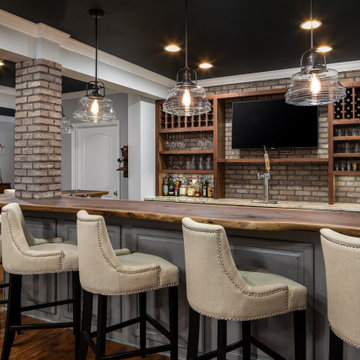
Traditional seated home bar in DC Metro with open cabinets, dark wood cabinets, brick splashback, medium hardwood floors and beige benchtop.
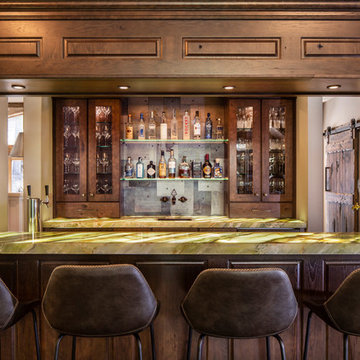
Jeff Dow Photography
Photo of a mid-sized country galley seated home bar in Other with an undermount sink, dark wood cabinets, onyx benchtops, grey splashback, metal splashback, green benchtop, brown floor, raised-panel cabinets and medium hardwood floors.
Photo of a mid-sized country galley seated home bar in Other with an undermount sink, dark wood cabinets, onyx benchtops, grey splashback, metal splashback, green benchtop, brown floor, raised-panel cabinets and medium hardwood floors.
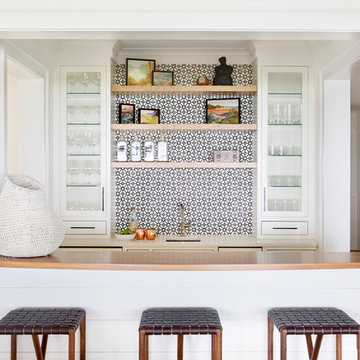
Stunning built in wet bar with black and white geometric tile, floating shelves, glass front cabinets, built in wine refrigerator and ice maker. Perfect for entertaining.
Home Bar Design Ideas with Medium Hardwood Floors and Limestone Floors
6