Home Bar Design Ideas with Marble Benchtops and Medium Hardwood Floors
Refine by:
Budget
Sort by:Popular Today
1 - 20 of 669 photos
Item 1 of 3

Bar unit
Contemporary single-wall wet bar in Melbourne with an undermount sink, green cabinets, marble benchtops, multi-coloured splashback, marble splashback, medium hardwood floors, brown floor and multi-coloured benchtop.
Contemporary single-wall wet bar in Melbourne with an undermount sink, green cabinets, marble benchtops, multi-coloured splashback, marble splashback, medium hardwood floors, brown floor and multi-coloured benchtop.
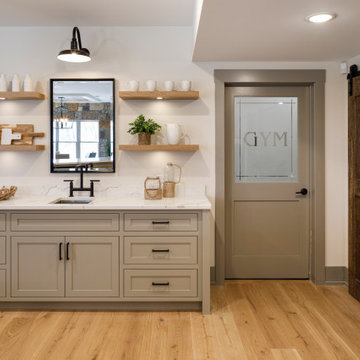
Transitional single-wall wet bar in Minneapolis with an undermount sink, shaker cabinets, beige cabinets, marble benchtops, multi-coloured splashback, medium hardwood floors, brown floor and multi-coloured benchtop.

A wine bar for serious entertaining. On the left is a tall cabinet for china and party platter storage, on the right a full height wine cooler from Sub-Zero. In between we see closed doors for liquor storage, glass doors to display glassware. In the base run, a beverage fridge for soda and undercounter fridge for beer. a lot of drawers for items like napkins, corkscrews, etc.
Photo by James Northen

Photo of a transitional single-wall wet bar in San Diego with an undermount sink, shaker cabinets, grey cabinets, marble benchtops, multi-coloured splashback, medium hardwood floors, brown floor and multi-coloured benchtop.
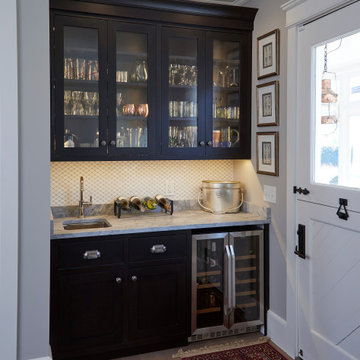
This wet bar is situated in a corner of the dining room adjacent to the screened porch entrance for easy warm weather serving. Black shaker cabinets with antiqued glass fall in with the old glass of the original Dutch door.
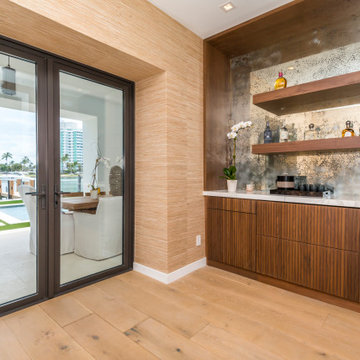
Situated on prime waterfront slip, the Pine Tree House could float we used so much wood.
This project consisted of a complete package. Built-In lacquer wall unit with custom cabinetry & LED lights, walnut floating vanities, credenzas, walnut slat wood bar with antique mirror backing.
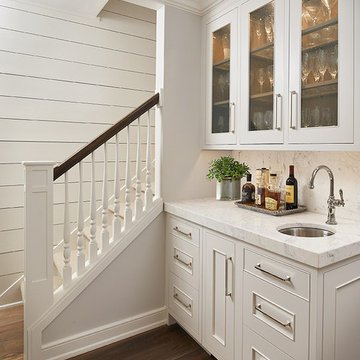
Ashley Avila
Photo of a small traditional single-wall wet bar in Grand Rapids with an undermount sink, white cabinets, marble benchtops, white splashback, marble splashback, medium hardwood floors, glass-front cabinets and white benchtop.
Photo of a small traditional single-wall wet bar in Grand Rapids with an undermount sink, white cabinets, marble benchtops, white splashback, marble splashback, medium hardwood floors, glass-front cabinets and white benchtop.
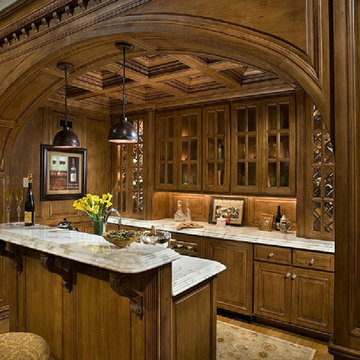
This is an example of a large mediterranean u-shaped seated home bar in Phoenix with glass-front cabinets, medium wood cabinets, marble benchtops, brown splashback, timber splashback and medium hardwood floors.
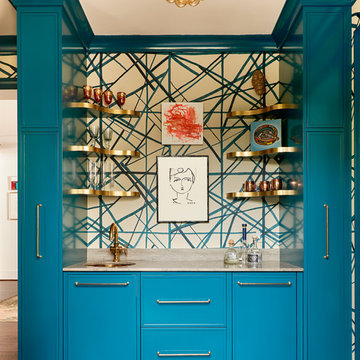
Dustin.Peck.Photography.Inc
Inspiration for a mid-sized transitional single-wall wet bar in Other with an undermount sink, blue cabinets, marble benchtops, medium hardwood floors, brown floor, recessed-panel cabinets, multi-coloured splashback and beige benchtop.
Inspiration for a mid-sized transitional single-wall wet bar in Other with an undermount sink, blue cabinets, marble benchtops, medium hardwood floors, brown floor, recessed-panel cabinets, multi-coloured splashback and beige benchtop.
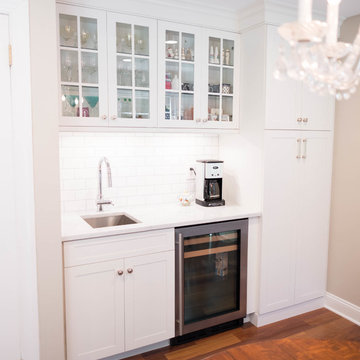
Photo of a small transitional single-wall wet bar in Philadelphia with an undermount sink, shaker cabinets, white cabinets, marble benchtops, white splashback, subway tile splashback, medium hardwood floors and brown floor.
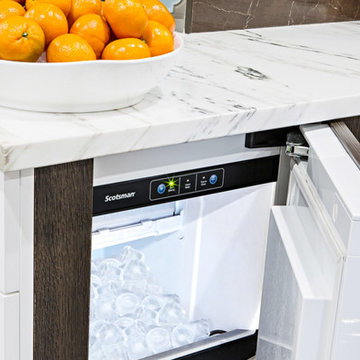
Inspiration for a mid-sized modern l-shaped wet bar in New York with an undermount sink, shaker cabinets, dark wood cabinets, marble benchtops, multi-coloured splashback, medium hardwood floors and brown floor.
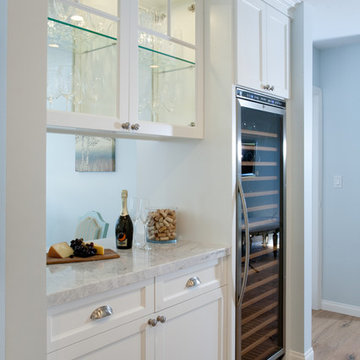
Photos by Holly Lepere
This is an example of a large beach style home bar in Los Angeles with shaker cabinets, white cabinets, marble benchtops, blue splashback, medium hardwood floors and beige floor.
This is an example of a large beach style home bar in Los Angeles with shaker cabinets, white cabinets, marble benchtops, blue splashback, medium hardwood floors and beige floor.
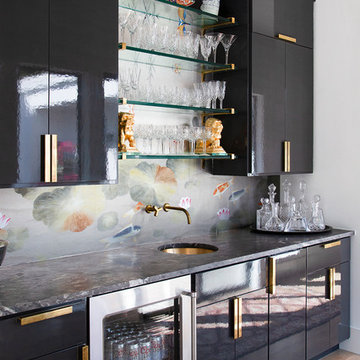
Fabulous home bar where we installed the koi wallpaper backsplash and painted the cabinets in a high-gloss black lacquer!
Design ideas for a mid-sized contemporary single-wall wet bar in Austin with an undermount sink, flat-panel cabinets, black cabinets, marble benchtops, black benchtop, medium hardwood floors and brown floor.
Design ideas for a mid-sized contemporary single-wall wet bar in Austin with an undermount sink, flat-panel cabinets, black cabinets, marble benchtops, black benchtop, medium hardwood floors and brown floor.
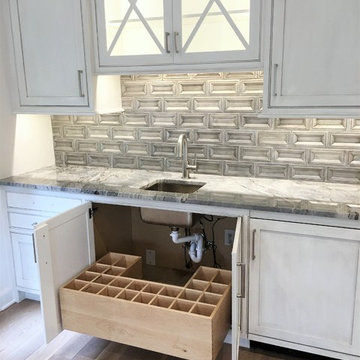
Inspiration for a mid-sized transitional single-wall wet bar in Other with an undermount sink, beaded inset cabinets, grey cabinets, marble benchtops, grey splashback, medium hardwood floors and brown floor.
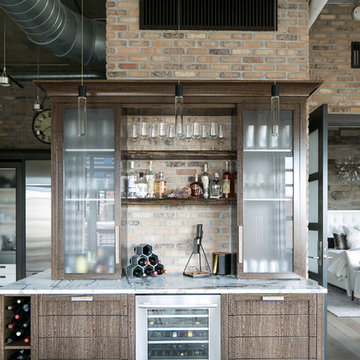
Interior Designer Rebecca Robeson created a Home Bar area where her client would be excited to entertain friends and family. With a nod to the Industrial, Rebecca's goal was to turn this once outdated condo, into a hip, modern space reflecting the homeowners LOVE FOR THE LOFT! Paul Anderson from EKD in Denver, worked closely with the team at Robeson Design on Rebecca's vision to insure every detail was built to perfection. Custom cabinets of Silver Eucalyptus include luxury features such as live edge Curly Maple shelves above the serving countertop, touch-latch drawers, soft-close hinges and hand forged steel kick-plates that graze the White Oak hardwood floors... just to name a few. To highlight it all, individually lit drawers and sliding cabinet doors activate upon opening. Set against used brick, the look and feel connects seamlessly with the adjacent Dining area and Great Room ... perfect for home entertainment!
Rocky Mountain Hardware
Earthwood Custom Remodeling, Inc.
Exquisite Kitchen Design
Tech Lighting - Black Whale Lighting
Photos by Ryan Garvin Photography
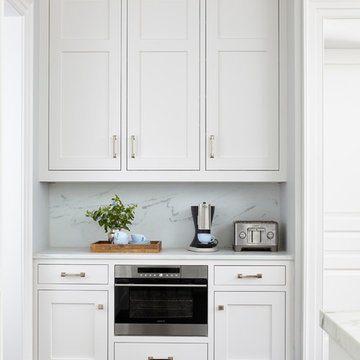
Simple white look with built in microwave to maximize countertop space. Stainless steel accessories of coffee maker, toaster and microwave to compliment the white cabinetry.
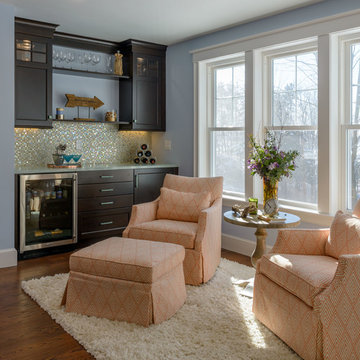
Photo by John Hession; Round table from Summer House
Design ideas for a mid-sized transitional single-wall wet bar in Boston with medium hardwood floors, no sink, shaker cabinets, dark wood cabinets, marble benchtops, multi-coloured splashback, mosaic tile splashback and brown floor.
Design ideas for a mid-sized transitional single-wall wet bar in Boston with medium hardwood floors, no sink, shaker cabinets, dark wood cabinets, marble benchtops, multi-coloured splashback, mosaic tile splashback and brown floor.
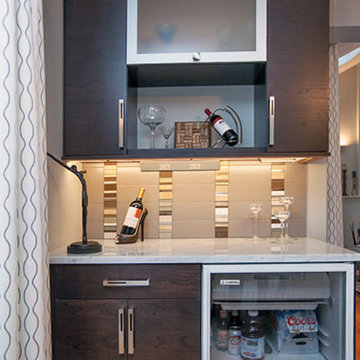
Inspiration for a small contemporary single-wall wet bar in Boston with flat-panel cabinets, dark wood cabinets, marble benchtops and medium hardwood floors.
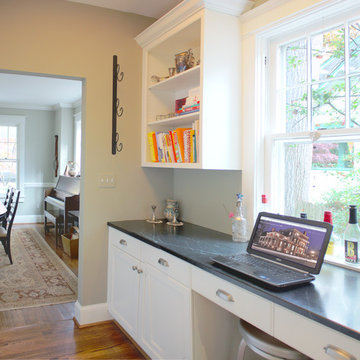
Having an office desk against a window is a great way to let natural light in as well as look out to nature
Design ideas for a large traditional l-shaped home bar in DC Metro with an undermount sink, recessed-panel cabinets, white cabinets, marble benchtops, white splashback, ceramic splashback and medium hardwood floors.
Design ideas for a large traditional l-shaped home bar in DC Metro with an undermount sink, recessed-panel cabinets, white cabinets, marble benchtops, white splashback, ceramic splashback and medium hardwood floors.
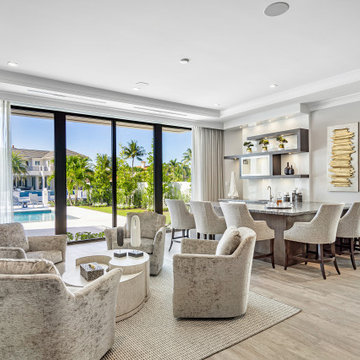
This new construction estate by Hanna Homes is prominently situated on Buccaneer Palm Waterway with a fantastic private deep-water dock, spectacular tropical grounds, and every high-end amenity you desire. The impeccably outfitted 9,500+ square foot home features 6 bedroom suites, each with its own private bathroom. The gourmet kitchen, clubroom, and living room are banked with 12′ windows that stream with sunlight and afford fabulous pool and water views. The formal dining room has a designer chandelier and is serviced by a chic glass temperature-controlled wine room. There’s also a private office area and a handsome club room with a fully-equipped custom bar, media lounge, and game space. The second-floor loft living room has a dedicated snack bar and is the perfect spot for winding down and catching up on your favorite shows.⠀
⠀
The grounds are beautifully designed with tropical and mature landscaping affording great privacy, with unobstructed waterway views. A heated resort-style pool/spa is accented with glass tiles and a beautiful bright deck. A large covered terrace houses a built-in summer kitchen and raised floor with wood tile. The home features 4.5 air-conditioned garages opening to a gated granite paver motor court. This is a remarkable home in Boca Raton’s finest community.⠀
Home Bar Design Ideas with Marble Benchtops and Medium Hardwood Floors
1