Home Bar Design Ideas with Medium Hardwood Floors and Marble Floors
Refine by:
Budget
Sort by:Popular Today
121 - 140 of 7,656 photos
Item 1 of 3
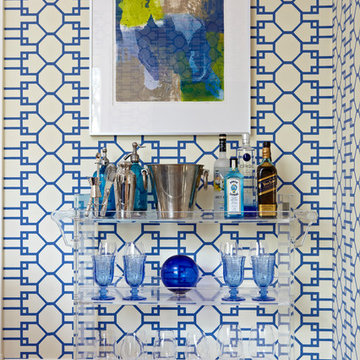
This acrylic barcart lets the wallpaper show through. Even though this is a very strong paper, it can still handle art, especially with a wide white mat and simple modern frame.
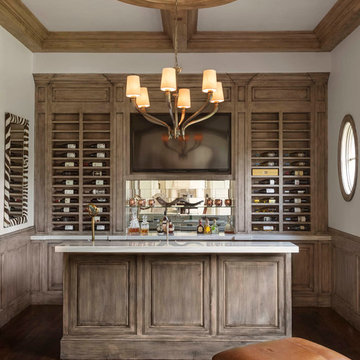
Nathan Schroder Photography
BK Design Studio
Inspiration for an expansive traditional galley wet bar in Dallas with open cabinets, medium wood cabinets, medium hardwood floors and mirror splashback.
Inspiration for an expansive traditional galley wet bar in Dallas with open cabinets, medium wood cabinets, medium hardwood floors and mirror splashback.
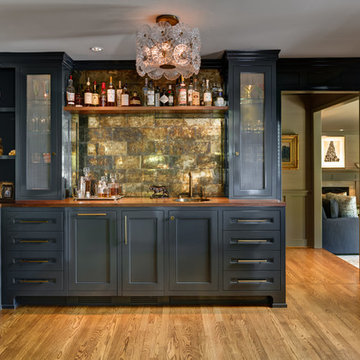
David Papazian
Inspiration for a traditional l-shaped wet bar in Portland with a drop-in sink, recessed-panel cabinets, grey cabinets, wood benchtops, medium hardwood floors and brown benchtop.
Inspiration for a traditional l-shaped wet bar in Portland with a drop-in sink, recessed-panel cabinets, grey cabinets, wood benchtops, medium hardwood floors and brown benchtop.
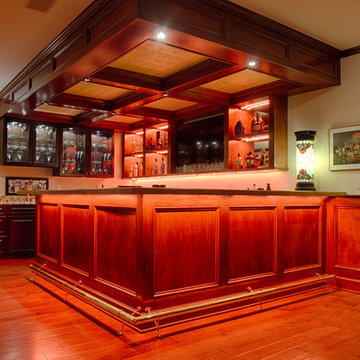
Marshall Evans
This is an example of a large traditional u-shaped seated home bar in Columbus with open cabinets, dark wood cabinets, wood benchtops, medium hardwood floors and brown floor.
This is an example of a large traditional u-shaped seated home bar in Columbus with open cabinets, dark wood cabinets, wood benchtops, medium hardwood floors and brown floor.
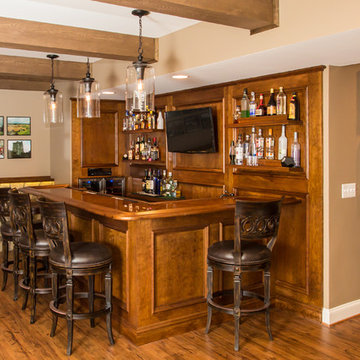
This is an example of a mid-sized country l-shaped seated home bar in DC Metro with an undermount sink, dark wood cabinets, wood benchtops, brown splashback, timber splashback, brown floor and medium hardwood floors.
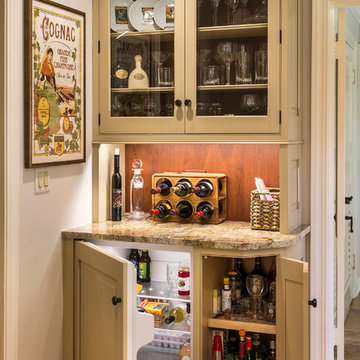
Small country single-wall home bar in Chicago with beige cabinets, granite benchtops, brown splashback and medium hardwood floors.
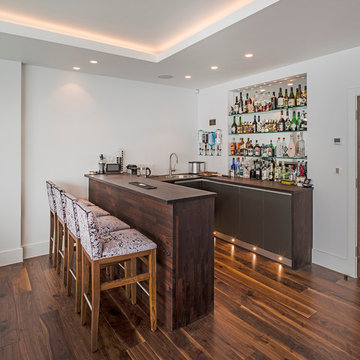
Photo of a contemporary u-shaped seated home bar in London with flat-panel cabinets, wood benchtops, medium hardwood floors and brown benchtop.
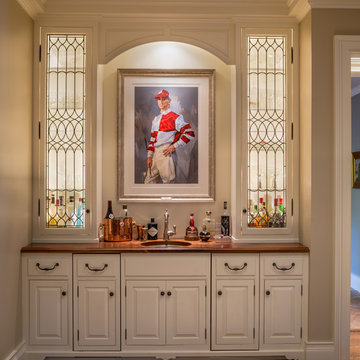
Angle Eye Photography
Large traditional single-wall wet bar in Philadelphia with medium hardwood floors, an undermount sink, raised-panel cabinets, wood benchtops and brown benchtop.
Large traditional single-wall wet bar in Philadelphia with medium hardwood floors, an undermount sink, raised-panel cabinets, wood benchtops and brown benchtop.
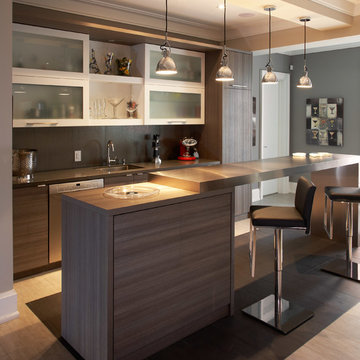
Inspiration for a contemporary galley seated home bar in Toronto with medium hardwood floors, an undermount sink, flat-panel cabinets, grey splashback, medium wood cabinets and ceramic splashback.
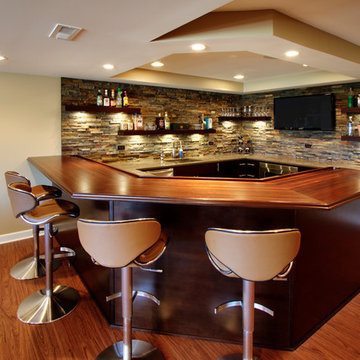
Design ideas for a large contemporary seated home bar in Chicago with dark wood cabinets, wood benchtops, multi-coloured splashback, stone tile splashback, medium hardwood floors and brown benchtop.
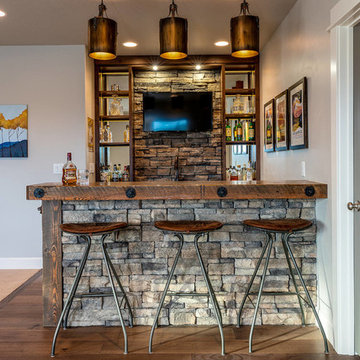
Photo of a country galley wet bar in Other with open cabinets, wood benchtops, grey splashback, stone tile splashback, medium hardwood floors, brown floor and brown benchtop.
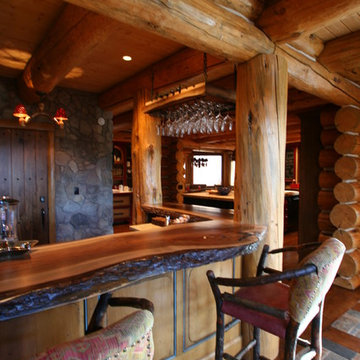
Design ideas for an expansive country l-shaped seated home bar in New York with raised-panel cabinets, distressed cabinets, wood benchtops, medium hardwood floors and brown benchtop.

This is an example of a mid-sized transitional galley home bar in San Francisco with flat-panel cabinets, white cabinets, wood benchtops, medium hardwood floors, beige floor and brown benchtop.
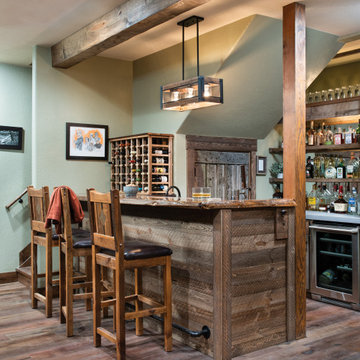
Colorful bottles and fun chandeliers add character to this exciting home bar.
PrecisionCraft Log & Timber Homes. Image Copyright: Longviews Studios, Inc
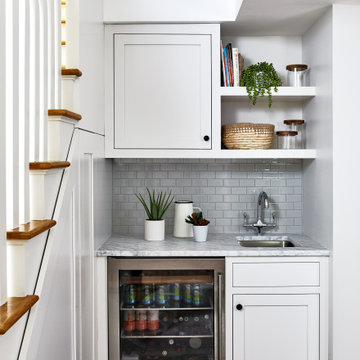
Photo of a small transitional single-wall wet bar in Los Angeles with an undermount sink, shaker cabinets, white cabinets, marble benchtops, grey splashback, subway tile splashback, medium hardwood floors, brown floor and grey benchtop.
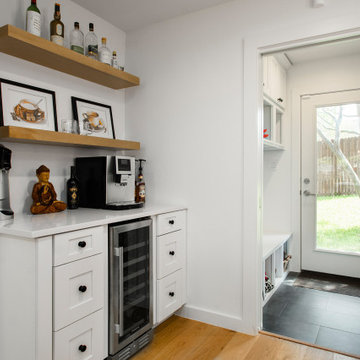
Our clients purchased this 1950 ranch style cottage knowing it needed to be updated. They fell in love with the location, being within walking distance to White Rock Lake. They wanted to redesign the layout of the house to improve the flow and function of the spaces while maintaining a cozy feel. They wanted to explore the idea of opening up the kitchen and possibly even relocating it. A laundry room and mudroom space needed to be added to that space, as well. Both bathrooms needed a complete update and they wanted to enlarge the master bath if possible, to have a double vanity and more efficient storage. With two small boys and one on the way, they ideally wanted to add a 3rd bedroom to the house within the existing footprint but were open to possibly designing an addition, if that wasn’t possible.
In the end, we gave them everything they wanted, without having to put an addition on to the home. They absolutely love the openness of their new kitchen and living spaces and we even added a small bar! They have their much-needed laundry room and mudroom off the back patio, so their “drop zone” is out of the way. We were able to add storage and double vanity to the master bathroom by enclosing what used to be a coat closet near the entryway and using that sq. ft. in the bathroom. The functionality of this house has completely changed and has definitely changed the lives of our clients for the better!
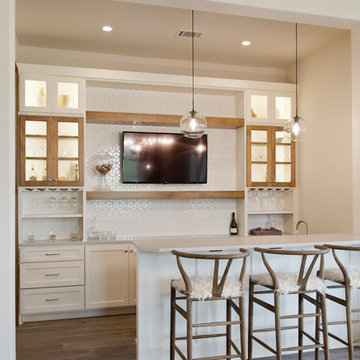
Inspiration for a large modern galley seated home bar in Kansas City with an undermount sink, glass-front cabinets, light wood cabinets, white splashback, ceramic splashback, medium hardwood floors, brown floor and white benchtop.
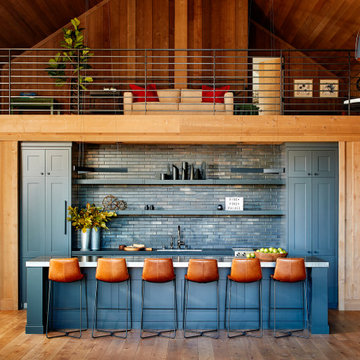
Design ideas for a beach style seated home bar in San Francisco with blue splashback, subway tile splashback, medium hardwood floors, blue benchtop, an undermount sink, shaker cabinets and blue cabinets.
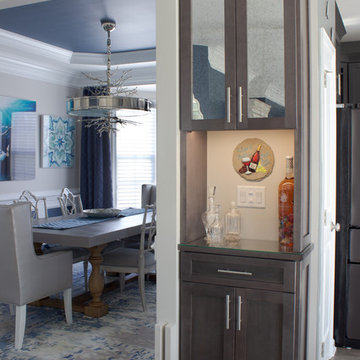
This small niche next to the basement door was just asking to be utilized. Tucking a bar into this diminutive space positions it perfectly for easy access from 3 rooms.
Kara Lashuay
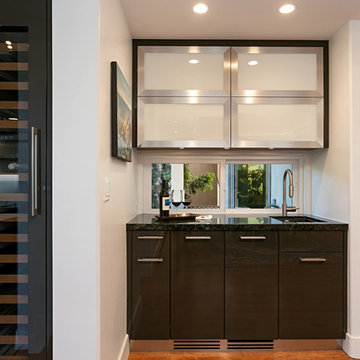
Photo of a small contemporary galley wet bar in San Diego with an undermount sink, glass-front cabinets, black cabinets, granite benchtops, medium hardwood floors, brown floor and black benchtop.
Home Bar Design Ideas with Medium Hardwood Floors and Marble Floors
7