Home Bar Design Ideas with Medium Hardwood Floors and Porcelain Floors
Refine by:
Budget
Sort by:Popular Today
61 - 80 of 9,895 photos
Item 1 of 3
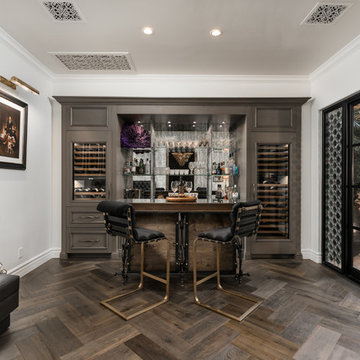
Expansive mediterranean galley seated home bar in Phoenix with stainless steel benchtops, brown floor, mirror splashback, medium hardwood floors, grey cabinets and open cabinets.
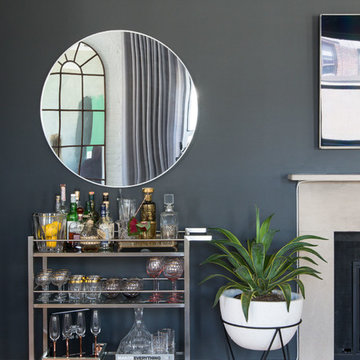
Photos by Claire Esparros for Homepolish
Transitional bar cart in Other with medium hardwood floors and brown floor.
Transitional bar cart in Other with medium hardwood floors and brown floor.
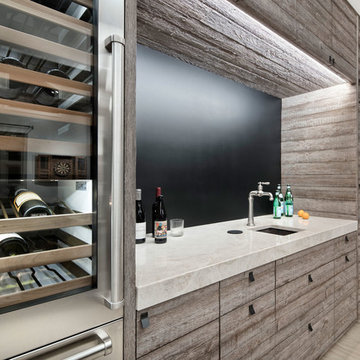
Pre-finished wood cabinets • steel backsplash • perla venata quartzite counter 3cm • Benjamin Moore hc 170 stonington gray paint in eggshell • Ergon Wood Talk Series 9 x 36 floor tile • Native Trails Ventana sink • Sub Zero IW-30 wine fridge • Kohler Gentleman's Fauces • photography by Paul Finkel 2017
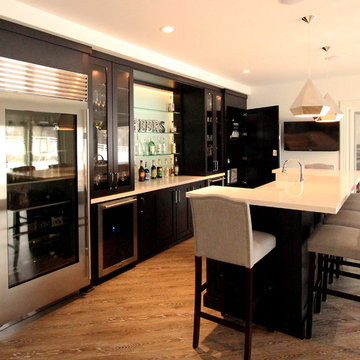
36" SubZero Pro Refrigerator anchors one end of the back wall of this basement bar. The other side is a hidden pantry cabinet. The wall cabinets were brought down the countertop and include glass doors and glass shelves. Glass shelves span the width between the cabients and sit in front of a back lit glass panel that adds to the ambiance of the bar. Undercounter wine refrigerators were incorporated on the back wall as well.
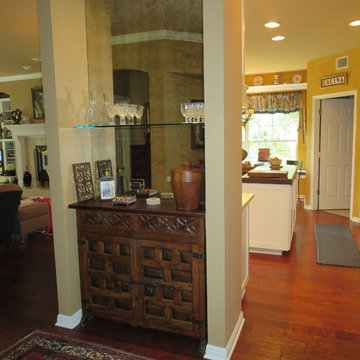
Design ideas for a small mediterranean single-wall home bar in Austin with brown cabinets, wood benchtops, mirror splashback, medium hardwood floors and brown floor.
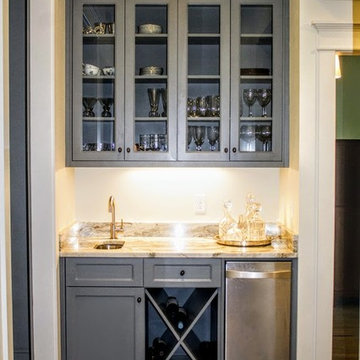
Design ideas for a small transitional single-wall wet bar in Atlanta with an undermount sink, glass-front cabinets, grey cabinets, granite benchtops, medium hardwood floors and brown floor.
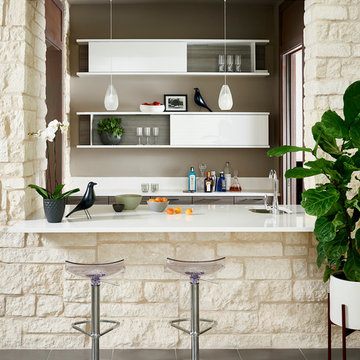
New Mood Design's client’s wet bar is connected from the Dining Room via a discrete pocket door and, it opens on the opposite side into a hallway near the kitchen. The bar “window” invites those in the spacious family room to have a seat! Modern cabinetry and shelving is by Poggenpohl, Germany.
Photography ©: Marc Mauldin Photography Inc., Atlanta
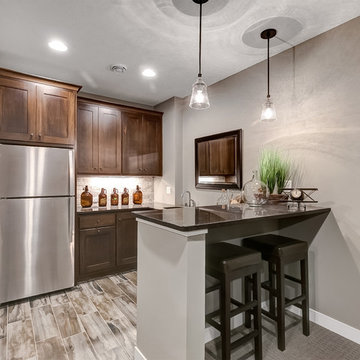
Design ideas for a mid-sized transitional galley seated home bar in Minneapolis with an undermount sink, shaker cabinets, dark wood cabinets, granite benchtops, grey splashback, stone tile splashback, porcelain floors and brown floor.
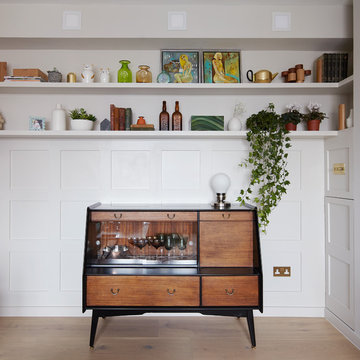
This apartment is designed by Black and Milk Interior Design. They specialise in Modern Interiors for Modern London Homes. https://blackandmilk.co.uk
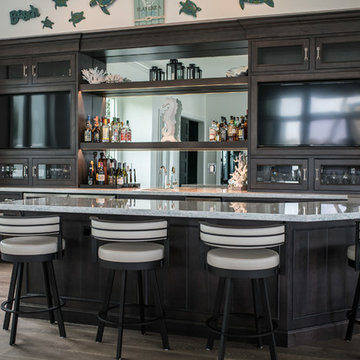
Jack Bates Photography
This is an example of a large transitional u-shaped seated home bar in Miami with an undermount sink, recessed-panel cabinets, dark wood cabinets, granite benchtops and porcelain floors.
This is an example of a large transitional u-shaped seated home bar in Miami with an undermount sink, recessed-panel cabinets, dark wood cabinets, granite benchtops and porcelain floors.
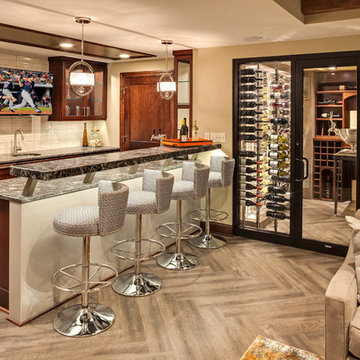
This 600-bottle plus cellar is the perfect accent to a crazy cool basement remodel. Just off the wet bar and entertaining area, it's perfect for those who love to drink wine with friends. Featuring VintageView Wall Series racks (with Floor to Ceiling Frames) in brushed nickel finish.
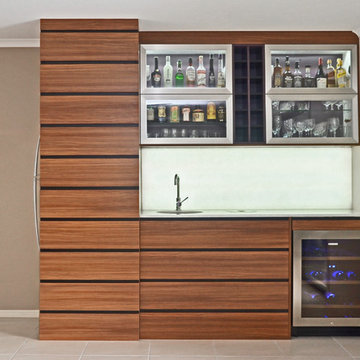
Drawers black tulip
melamine woodgrain drawers
handless style
wine rack feature
Stainless steel framed doors with clear glass panels and shelves with LED lighting.
Krystal Stone Splashback in white with LED back lighting
20mm Granite stone tops
Undermounted Bin with lid
Undermounted round sink and mixer tap
under bench Wine Fridge
Built in large Fridge on end of joinery
photo credit to blind spot photography
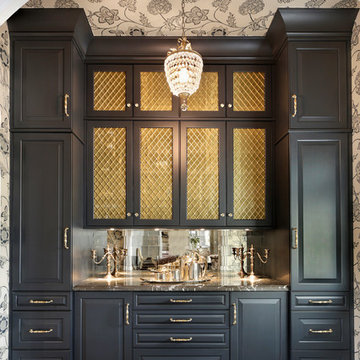
Dark opaque finish on built-in butler's pantry cabinetry. Stacked cabinetry to almost 10' tall. Wire mesh insert in glass front cabinets. Beveled mirror backsplash.
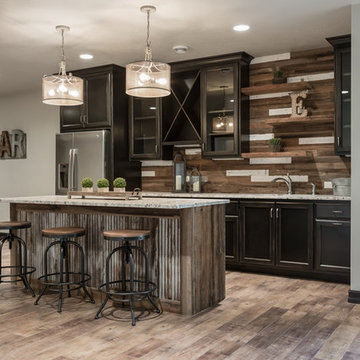
With a beautiful light taupe color pallet, this shabby chic retreat combines beautiful natural stone and rustic barn board wood to create a farmhouse like abode. High ceilings, open floor plans and unique design touches all work together in creating this stunning retreat.
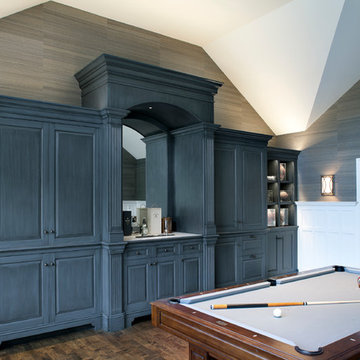
Penza Bailey Architects was contacted to update the main house to suit the next generation of owners, and also expand and renovate the guest apartment. The renovations included a new mudroom and playroom to accommodate the couple and their three very active boys, creating workstations for the boys’ various activities, and renovating several bathrooms. The awkwardly tall vaulted ceilings in the existing great room and dining room were scaled down with lowered tray ceilings, and a new fireplace focal point wall was incorporated in the great room. In addition to the renovations to the focal point of the home, the Owner’s pride and joy includes the new billiard room, transformed from an underutilized living room. The main feature is a full wall of custom cabinetry that hides an electronically secure liquor display that rises out of the cabinet at the push of an iPhone button. In an unexpected request, a new grilling area was designed to accommodate the owner’s gas grill, charcoal grill and smoker for more cooking and entertaining options. This home is definitely ready to accommodate a new generation of hosting social gatherings.
Mitch Allen Photography
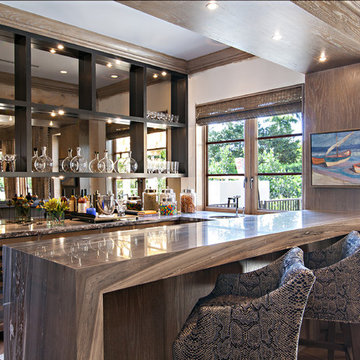
Dean Matthews
Design ideas for an expansive transitional seated home bar in Miami with marble benchtops, mirror splashback and medium hardwood floors.
Design ideas for an expansive transitional seated home bar in Miami with marble benchtops, mirror splashback and medium hardwood floors.
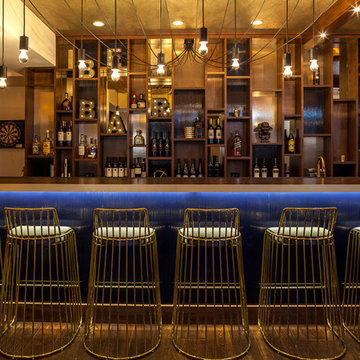
Custom bar with walnut cabinetry and a waterfall edged, hand fabricated, counter top of end grain wood with brass infused strips.
This is an example of a large contemporary galley seated home bar in New York with open cabinets, dark wood cabinets, medium hardwood floors, wood benchtops, brown splashback, timber splashback and brown floor.
This is an example of a large contemporary galley seated home bar in New York with open cabinets, dark wood cabinets, medium hardwood floors, wood benchtops, brown splashback, timber splashback and brown floor.
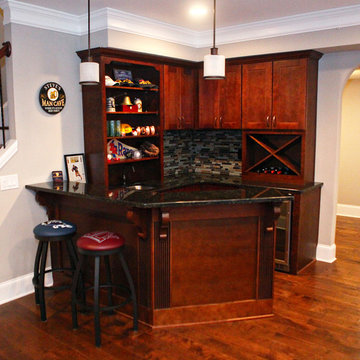
Small corner bar, shaker style cabinets, large wine rack X box, under cabinet appliances, mosaic glass linear tile backsplash, standard corbels, fluted details
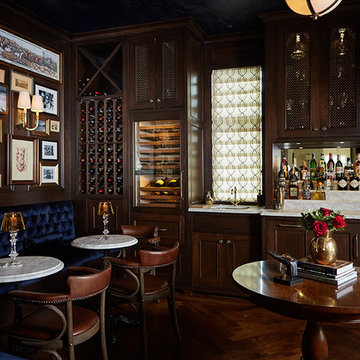
Builder: J. Peterson Homes
Interior Designer: Francesca Owens
Photographers: Ashley Avila Photography, Bill Hebert, & FulView
Capped by a picturesque double chimney and distinguished by its distinctive roof lines and patterned brick, stone and siding, Rookwood draws inspiration from Tudor and Shingle styles, two of the world’s most enduring architectural forms. Popular from about 1890 through 1940, Tudor is characterized by steeply pitched roofs, massive chimneys, tall narrow casement windows and decorative half-timbering. Shingle’s hallmarks include shingled walls, an asymmetrical façade, intersecting cross gables and extensive porches. A masterpiece of wood and stone, there is nothing ordinary about Rookwood, which combines the best of both worlds.
Once inside the foyer, the 3,500-square foot main level opens with a 27-foot central living room with natural fireplace. Nearby is a large kitchen featuring an extended island, hearth room and butler’s pantry with an adjacent formal dining space near the front of the house. Also featured is a sun room and spacious study, both perfect for relaxing, as well as two nearby garages that add up to almost 1,500 square foot of space. A large master suite with bath and walk-in closet which dominates the 2,700-square foot second level which also includes three additional family bedrooms, a convenient laundry and a flexible 580-square-foot bonus space. Downstairs, the lower level boasts approximately 1,000 more square feet of finished space, including a recreation room, guest suite and additional storage.
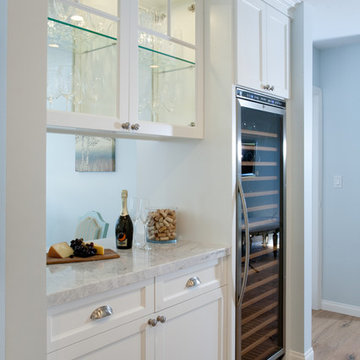
Photos by Holly Lepere
This is an example of a large beach style home bar in Los Angeles with shaker cabinets, white cabinets, marble benchtops, blue splashback, medium hardwood floors and beige floor.
This is an example of a large beach style home bar in Los Angeles with shaker cabinets, white cabinets, marble benchtops, blue splashback, medium hardwood floors and beige floor.
Home Bar Design Ideas with Medium Hardwood Floors and Porcelain Floors
4