Home Bar Design Ideas with Medium Hardwood Floors and Slate Floors
Refine by:
Budget
Sort by:Popular Today
121 - 140 of 7,661 photos
Item 1 of 3
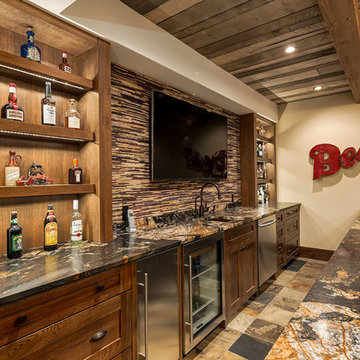
Photographer: Calgary Photos
Builder: www.timberstoneproperties.ca
Inspiration for a large arts and crafts galley seated home bar in Calgary with an undermount sink, shaker cabinets, dark wood cabinets, granite benchtops, brown splashback, matchstick tile splashback and slate floors.
Inspiration for a large arts and crafts galley seated home bar in Calgary with an undermount sink, shaker cabinets, dark wood cabinets, granite benchtops, brown splashback, matchstick tile splashback and slate floors.
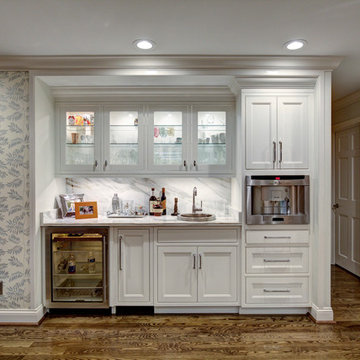
Mark Mahan
Design ideas for a mid-sized contemporary single-wall wet bar in Other with a drop-in sink, beaded inset cabinets, white cabinets, marble benchtops, white splashback, marble splashback, medium hardwood floors and brown floor.
Design ideas for a mid-sized contemporary single-wall wet bar in Other with a drop-in sink, beaded inset cabinets, white cabinets, marble benchtops, white splashback, marble splashback, medium hardwood floors and brown floor.
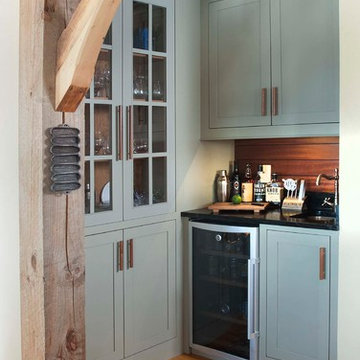
Topkat photography
This is an example of a country wet bar in Burlington with an undermount sink, glass-front cabinets, medium hardwood floors and blue cabinets.
This is an example of a country wet bar in Burlington with an undermount sink, glass-front cabinets, medium hardwood floors and blue cabinets.
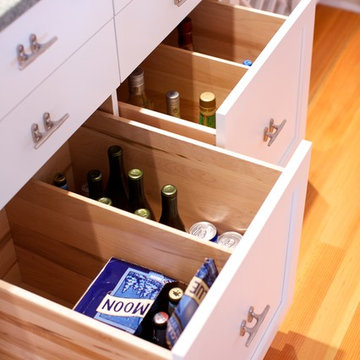
Built by Simmons Quality Home Improvement, Inc.
Photos by Craig Freeman Photography
This is an example of a beach style single-wall wet bar in New York with an undermount sink, shaker cabinets, white cabinets, granite benchtops and medium hardwood floors.
This is an example of a beach style single-wall wet bar in New York with an undermount sink, shaker cabinets, white cabinets, granite benchtops and medium hardwood floors.
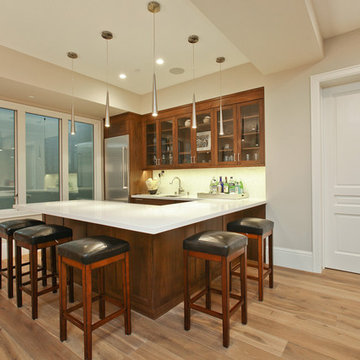
Photo of a transitional u-shaped seated home bar in San Francisco with shaker cabinets, dark wood cabinets, white splashback, medium hardwood floors and white benchtop.
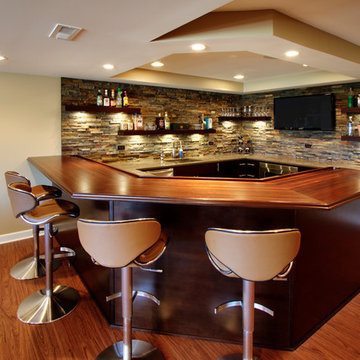
Design ideas for a large contemporary seated home bar in Chicago with dark wood cabinets, wood benchtops, multi-coloured splashback, stone tile splashback, medium hardwood floors and brown benchtop.

A custom home bar is always a great addition. From the walnut wood cabinets to the built-in beverage fridge, this is the perfect little space.
Design ideas for a transitional single-wall home bar in Chicago with shaker cabinets, medium wood cabinets, white splashback, medium hardwood floors, brown floor and white benchtop.
Design ideas for a transitional single-wall home bar in Chicago with shaker cabinets, medium wood cabinets, white splashback, medium hardwood floors, brown floor and white benchtop.

A clever under-stair bar complete with glass racks, glass rinser, sink, shelf and beverage center
This is an example of a small midcentury single-wall wet bar in Seattle with an undermount sink, shaker cabinets, white cabinets, quartz benchtops, medium hardwood floors and grey benchtop.
This is an example of a small midcentury single-wall wet bar in Seattle with an undermount sink, shaker cabinets, white cabinets, quartz benchtops, medium hardwood floors and grey benchtop.

This home bar has glass shelving and a mirrored backsplash. The blue cabinetry adds a pop of color to the area and blends with the blue painted refrigerator.

Interior Designer - Randolph Interior Design
Builder - House Dressing Company
Cabinetry Maker - Northland Woodworks
Photo of a traditional single-wall home bar in Minneapolis with shaker cabinets, white cabinets, glass benchtops, mirror splashback, medium hardwood floors and brown floor.
Photo of a traditional single-wall home bar in Minneapolis with shaker cabinets, white cabinets, glass benchtops, mirror splashback, medium hardwood floors and brown floor.

Home Bar of Crystal Falls. View plan THD-8677: https://www.thehousedesigners.com/plan/crystal-falls-8677/
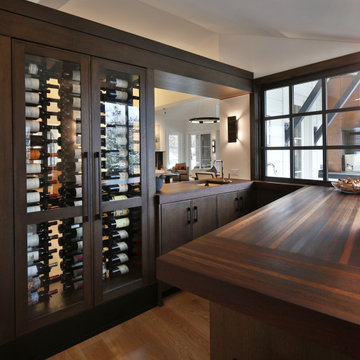
Designed by Stephanie Lafferty. Learn more at https://www.glumber.com/image-library/wenge-wine-bar-tops-in-plain-city-ohio/.
#stephanielafferty #grothouseinc #customwoodcountertops
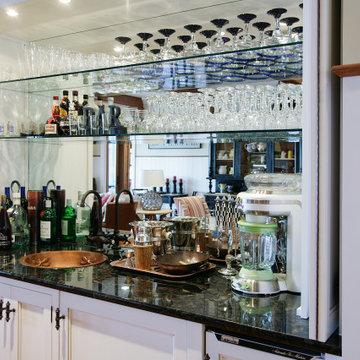
Custom buffet cabinet in the dining room can be opened up to reveal a wet bar with a gorgeous granite top, glass shelving and copper sink.. Home design by Phil Jenkins, AIA, Martin Bros. Contracting, Inc.; general contracting by Martin Bros. Contracting, Inc.; interior design by Stacey Hamilton; photos by Dave Hubler Photography.
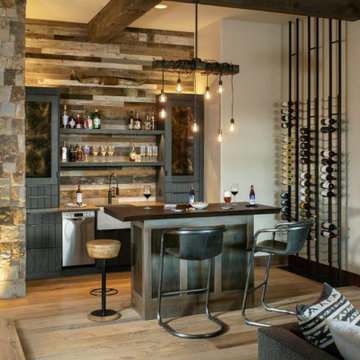
Photo of a large country galley home bar in Denver with flat-panel cabinets, dark wood cabinets, medium hardwood floors, brown floor and black benchtop.
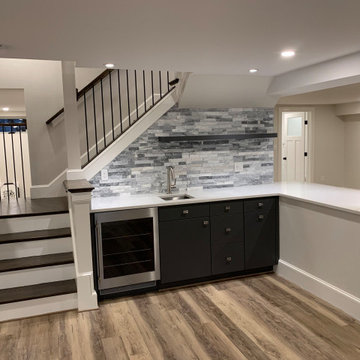
Photo of a mid-sized transitional l-shaped wet bar in Boston with an undermount sink, grey cabinets, solid surface benchtops, grey splashback, stone tile splashback, medium hardwood floors, brown floor and white benchtop.
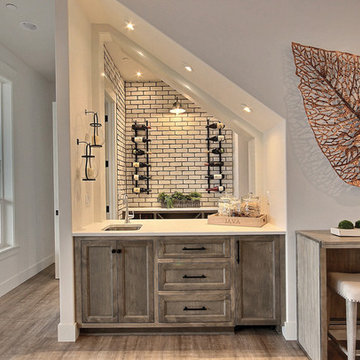
Inspired by the majesty of the Northern Lights and this family's everlasting love for Disney, this home plays host to enlighteningly open vistas and playful activity. Like its namesake, the beloved Sleeping Beauty, this home embodies family, fantasy and adventure in their truest form. Visions are seldom what they seem, but this home did begin 'Once Upon a Dream'. Welcome, to The Aurora.
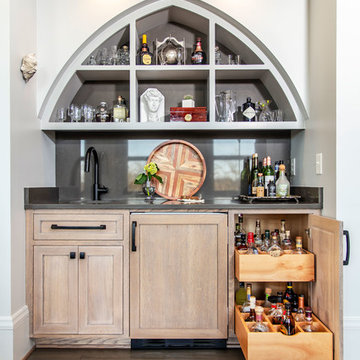
Dovetail drawers - cerused white oak - liquor storage in the pull out drawers of the minibar
Mid-sized transitional single-wall wet bar in Charlotte with an undermount sink, shaker cabinets, light wood cabinets, grey splashback, stone slab splashback, medium hardwood floors, brown floor and grey benchtop.
Mid-sized transitional single-wall wet bar in Charlotte with an undermount sink, shaker cabinets, light wood cabinets, grey splashback, stone slab splashback, medium hardwood floors, brown floor and grey benchtop.
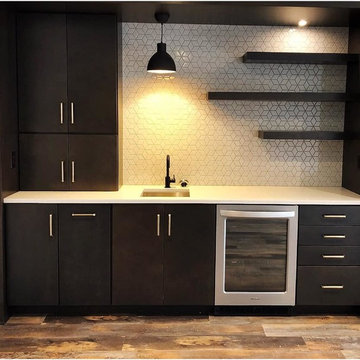
This basement bar has a lovely modern feel to it, with plenty of storage and a wine refrigerator. Check out the floating shelves and accent lighting!
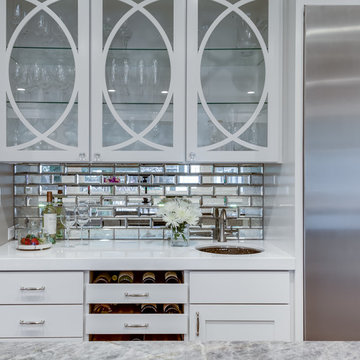
Mid-sized transitional single-wall wet bar in Sacramento with an undermount sink, flat-panel cabinets, white cabinets, solid surface benchtops, mirror splashback, medium hardwood floors, brown floor and white benchtop.
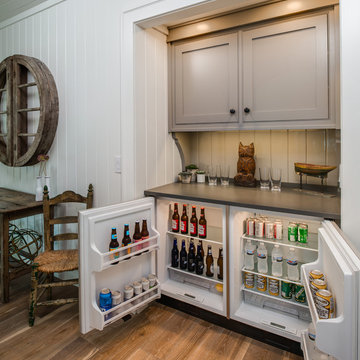
Birchwood Construction had the pleasure of working with Jonathan Lee Architects to revitalize this beautiful waterfront cottage. Located in the historic Belvedere Club community, the home's exterior design pays homage to its original 1800s grand Southern style. To honor the iconic look of this era, Birchwood craftsmen cut and shaped custom rafter tails and an elegant, custom-made, screen door. The home is framed by a wraparound front porch providing incomparable Lake Charlevoix views.
The interior is embellished with unique flat matte-finished countertops in the kitchen. The raw look complements and contrasts with the high gloss grey tile backsplash. Custom wood paneling captures the cottage feel throughout the rest of the home. McCaffery Painting and Decorating provided the finishing touches by giving the remodeled rooms a fresh coat of paint.
Photo credit: Phoenix Photographic
Home Bar Design Ideas with Medium Hardwood Floors and Slate Floors
7