Home Bar Design Ideas with Medium Hardwood Floors
Refine by:
Budget
Sort by:Popular Today
181 - 200 of 801 photos
Item 1 of 3
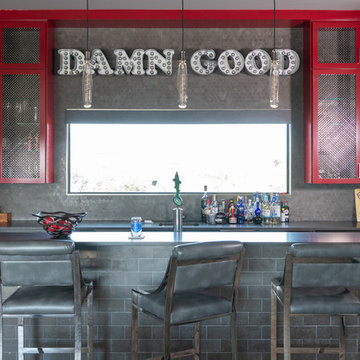
A Damn Good wet bar.
Design ideas for a mid-sized industrial galley seated home bar in Austin with an undermount sink, red cabinets, quartz benchtops, grey splashback, ceramic splashback, medium hardwood floors, grey floor, black benchtop and shaker cabinets.
Design ideas for a mid-sized industrial galley seated home bar in Austin with an undermount sink, red cabinets, quartz benchtops, grey splashback, ceramic splashback, medium hardwood floors, grey floor, black benchtop and shaker cabinets.
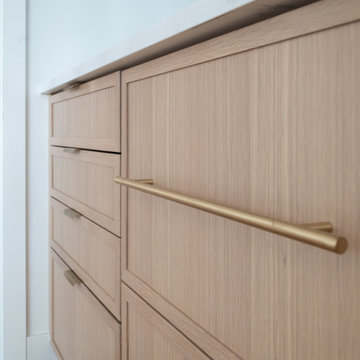
This is an example of a mid-sized scandinavian single-wall wet bar in Toronto with medium hardwood floors, an undermount sink, shaker cabinets, light wood cabinets, quartz benchtops and white benchtop.
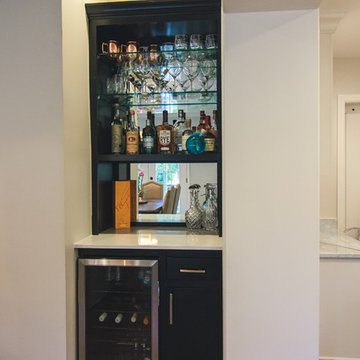
Architect - bluehouse architecture www.bluehousearch.com
Photographer - DouglasCrowtherPhotography.com
Photo of a small traditional single-wall wet bar in Baltimore with no sink, shaker cabinets, black cabinets, quartz benchtops, mirror splashback, medium hardwood floors and brown floor.
Photo of a small traditional single-wall wet bar in Baltimore with no sink, shaker cabinets, black cabinets, quartz benchtops, mirror splashback, medium hardwood floors and brown floor.
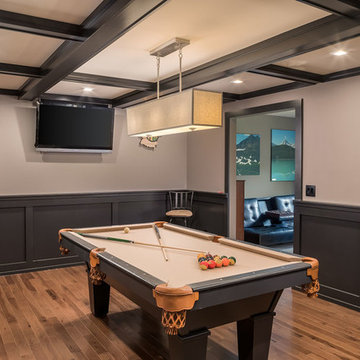
Marshall Evan Photography
This is an example of a mid-sized transitional single-wall home bar in Columbus with shaker cabinets, black cabinets, granite benchtops, multi-coloured splashback, brick splashback, medium hardwood floors, brown floor and brown benchtop.
This is an example of a mid-sized transitional single-wall home bar in Columbus with shaker cabinets, black cabinets, granite benchtops, multi-coloured splashback, brick splashback, medium hardwood floors, brown floor and brown benchtop.
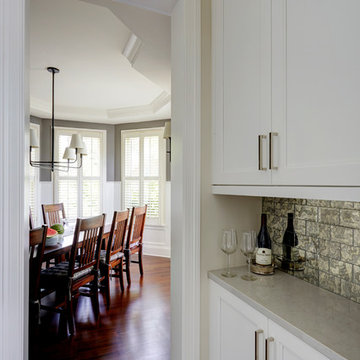
This galley dry bar connects the large open kitchen to a large open formal dining room. Family gatherings await!
Design ideas for a mid-sized transitional galley home bar in Chicago with recessed-panel cabinets, white cabinets, quartz benchtops, multi-coloured splashback, mirror splashback, medium hardwood floors, brown floor and grey benchtop.
Design ideas for a mid-sized transitional galley home bar in Chicago with recessed-panel cabinets, white cabinets, quartz benchtops, multi-coloured splashback, mirror splashback, medium hardwood floors, brown floor and grey benchtop.
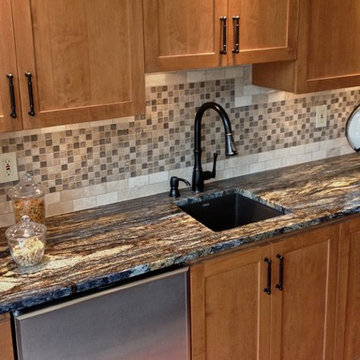
Carrie Cirino
This is an example of a small traditional single-wall home bar in Cleveland with an undermount sink, shaker cabinets, medium wood cabinets, granite benchtops, beige splashback, mosaic tile splashback and medium hardwood floors.
This is an example of a small traditional single-wall home bar in Cleveland with an undermount sink, shaker cabinets, medium wood cabinets, granite benchtops, beige splashback, mosaic tile splashback and medium hardwood floors.
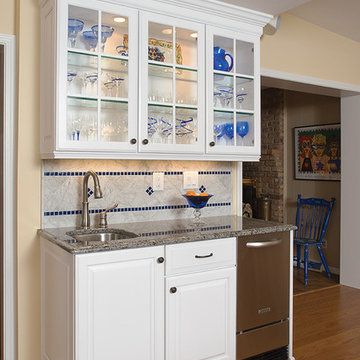
5' wet bar assists with entertaining clients nearby the kitchen. Includes small bar sink and icemaker.
Photography by JSPhotoFX
Design ideas for a small traditional single-wall wet bar in Atlanta with an undermount sink, raised-panel cabinets, white cabinets, granite benchtops, beige splashback, ceramic splashback and medium hardwood floors.
Design ideas for a small traditional single-wall wet bar in Atlanta with an undermount sink, raised-panel cabinets, white cabinets, granite benchtops, beige splashback, ceramic splashback and medium hardwood floors.
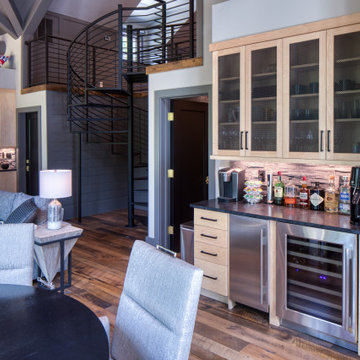
Photo of a mid-sized contemporary single-wall home bar in Other with no sink, flat-panel cabinets, light wood cabinets, grey splashback, medium hardwood floors, brown floor and black benchtop.
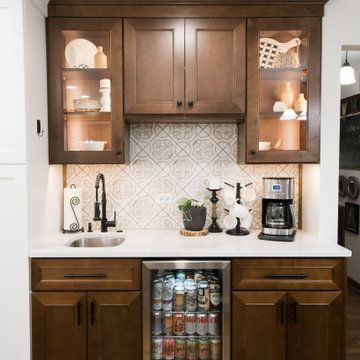
Enhancing their new Kitchen remodel - these amazing home owners needed a spot to store their favorite beverages; and a custom stained shaper style bar with just the ticket.
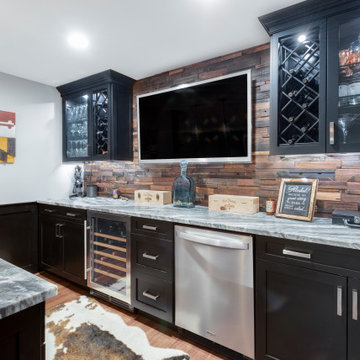
Mid-sized traditional u-shaped wet bar in Baltimore with an undermount sink, shaker cabinets, black cabinets, granite benchtops, brown splashback, timber splashback, medium hardwood floors and white benchtop.
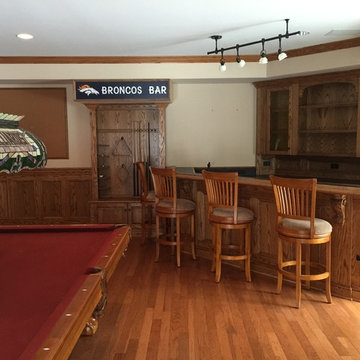
Photo of a mid-sized arts and crafts u-shaped seated home bar in DC Metro with open cabinets, medium wood cabinets, wood benchtops, brown splashback, timber splashback, medium hardwood floors and brown floor.
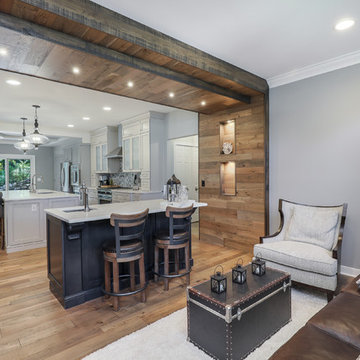
A modern traditional full home renovation featuring a modern, open concept kitchen with high-end finishes, and a cozy breakfast nook overlooking the beautiful backyard. The home bar between the living room and kitchen features a distressed wood feature covering two walls and the ceiling.
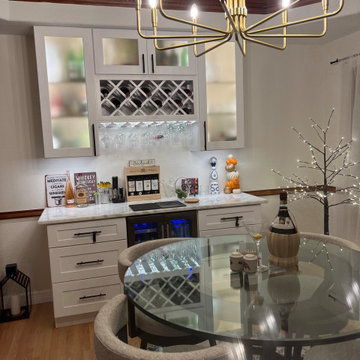
Dry bar to liven up a dull wall
Photo of a mid-sized traditional single-wall home bar in Denver with no sink, shaker cabinets, white cabinets, marble benchtops, medium hardwood floors and white benchtop.
Photo of a mid-sized traditional single-wall home bar in Denver with no sink, shaker cabinets, white cabinets, marble benchtops, medium hardwood floors and white benchtop.
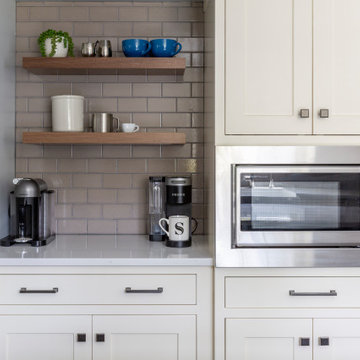
Light and airy transitional kitchen space. Two-toned cabinetry with a seat-in island and a perfect coffee bar touch down!
Mid-sized transitional u-shaped home bar in New York with shaker cabinets, white cabinets, quartz benchtops, grey splashback, subway tile splashback, medium hardwood floors, brown floor and white benchtop.
Mid-sized transitional u-shaped home bar in New York with shaker cabinets, white cabinets, quartz benchtops, grey splashback, subway tile splashback, medium hardwood floors, brown floor and white benchtop.
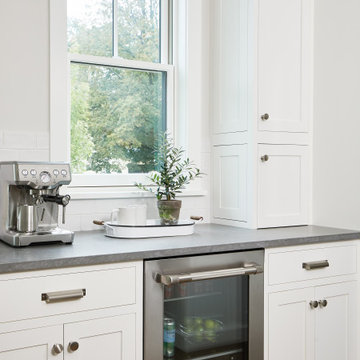
Design ideas for a small country single-wall home bar in Grand Rapids with recessed-panel cabinets, white cabinets, concrete benchtops, white splashback, subway tile splashback, medium hardwood floors and grey benchtop.
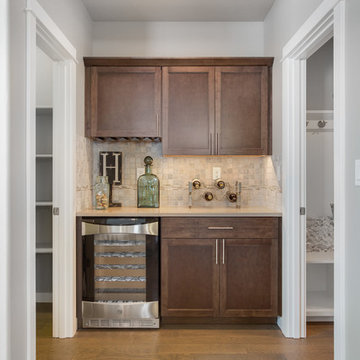
At 2968 square feet, the Vale home is not only spacious, but provides ample storage options. The incredible storage space begins with the oversized garage and practical mudroom entrance. This leads into the dining and kitchen area, which contains a large pantry, island and abundant counter space, perfect for entertaining or day-to-day life. The kitchen, adjacent to the great room features lots of natural lighting. The second level features even more space and storage, beginning with the versatile loft area that can turn into an optional junior suite. The expansive master suite opens with double doors and boasts a coffered ceiling. The master bathroom features a dual vanity, water closet, soaking tub and another oversized closet. Rounding out the home are two additional sizeable bedrooms with substantial closet space as well. Live in organized comfort, in a home perfect home for those needing extra space and storage.
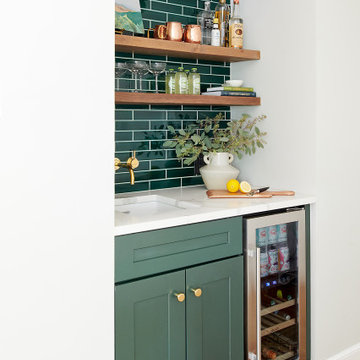
Cool and moody space for a young family to enjoy time together. Industrial and modern all while feeling warm, fresh and welcoming.
Inspiration for a mid-sized transitional galley wet bar in Philadelphia with a drop-in sink, shaker cabinets, green cabinets, quartz benchtops, white splashback, engineered quartz splashback, medium hardwood floors, brown floor and white benchtop.
Inspiration for a mid-sized transitional galley wet bar in Philadelphia with a drop-in sink, shaker cabinets, green cabinets, quartz benchtops, white splashback, engineered quartz splashback, medium hardwood floors, brown floor and white benchtop.
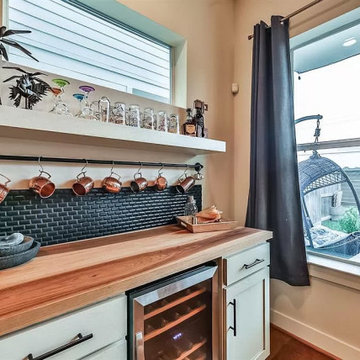
Small home bars can be a statement piece! White painted with black glazing custom cabinets separate the design from the dark-wood kitchen. Wood block countertop against the black matte petite subway tile continues the Scandinavian design style. Black painted plumbing pipe and custom floating shelf that matches cabinets completes the look of this small dry bar.
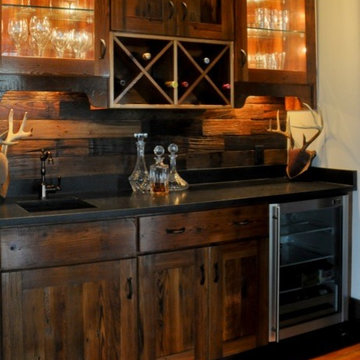
Gorgeous Hunting Lodge in South Carolina featuring a rustic bar with reclaimed barnwood backsplash and cabinets along with Absolute Black Leathered granite countertops. Chic and Masculine design at it's best!
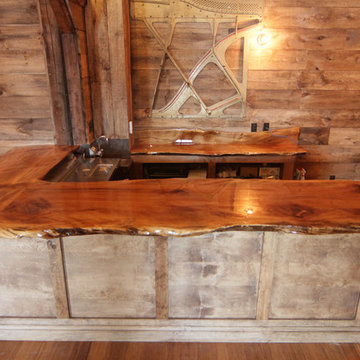
The maple top rounds out this upstairs space. Who doesn't want a bar upstairs too?
Mid-sized country u-shaped home bar in Burlington with open cabinets, medium wood cabinets, wood benchtops, brown splashback, timber splashback, medium hardwood floors and brown benchtop.
Mid-sized country u-shaped home bar in Burlington with open cabinets, medium wood cabinets, wood benchtops, brown splashback, timber splashback, medium hardwood floors and brown benchtop.
Home Bar Design Ideas with Medium Hardwood Floors
10