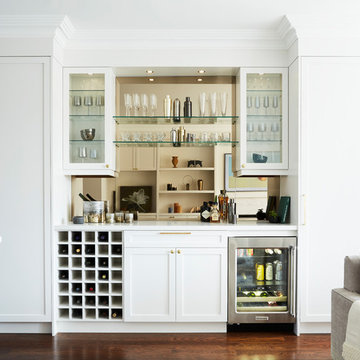Home Bar Design Ideas with Medium Hardwood Floors
Refine by:
Budget
Sort by:Popular Today
61 - 80 of 887 photos
Item 1 of 3
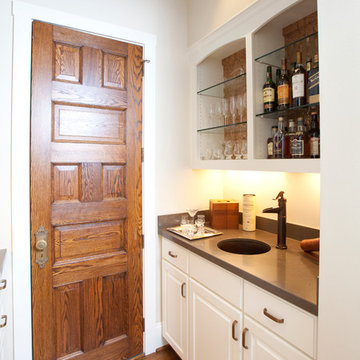
Julie Soefer
Photo of a small traditional single-wall wet bar in Houston with an undermount sink, raised-panel cabinets, white cabinets and medium hardwood floors.
Photo of a small traditional single-wall wet bar in Houston with an undermount sink, raised-panel cabinets, white cabinets and medium hardwood floors.

This Naples home was the typical Florida Tuscan Home design, our goal was to modernize the design with cleaner lines but keeping the Traditional Moulding elements throughout the home. This is a great example of how to de-tuscanize your home.
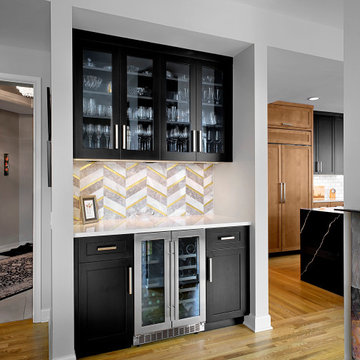
Photo of a small transitional home bar in Chicago with recessed-panel cabinets, black cabinets, quartz benchtops, multi-coloured splashback, stone tile splashback, medium hardwood floors, beige floor and white benchtop.
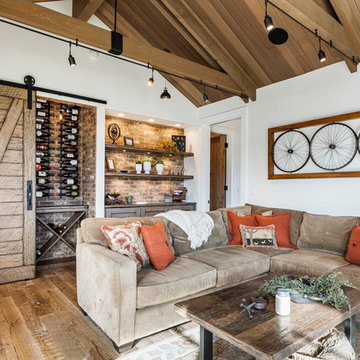
Just adjacent to the media room is the home's wine bar area. The bar door rolls back to disclose wine storage for reds with the two refrig drawers just to the doors right house those drinks that need a chill.
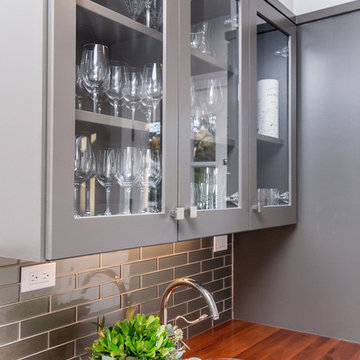
Builder: Oliver Custom Homes
Architect: Witt Architecture Office
Photographer: Casey Chapman Ross
Photo of a large transitional single-wall wet bar in Austin with an undermount sink, glass-front cabinets, grey cabinets, wood benchtops, grey splashback, subway tile splashback, medium hardwood floors, brown floor and brown benchtop.
Photo of a large transitional single-wall wet bar in Austin with an undermount sink, glass-front cabinets, grey cabinets, wood benchtops, grey splashback, subway tile splashback, medium hardwood floors, brown floor and brown benchtop.
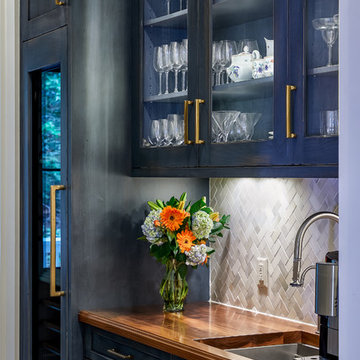
Photo of a large transitional home bar in Charleston with an undermount sink, glass-front cabinets, blue cabinets, wood benchtops, grey splashback, medium hardwood floors and brown benchtop.
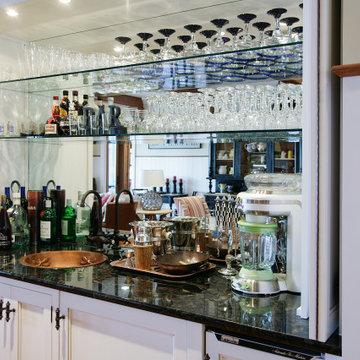
Custom buffet cabinet in the dining room can be opened up to reveal a wet bar with a gorgeous granite top, glass shelving and copper sink.. Home design by Phil Jenkins, AIA, Martin Bros. Contracting, Inc.; general contracting by Martin Bros. Contracting, Inc.; interior design by Stacey Hamilton; photos by Dave Hubler Photography.
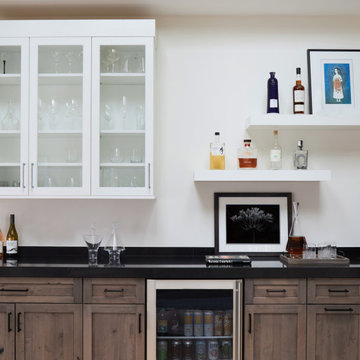
Design ideas for a large transitional single-wall wet bar in Chicago with an undermount sink, recessed-panel cabinets, medium wood cabinets, quartz benchtops, medium hardwood floors, brown floor and black benchtop.
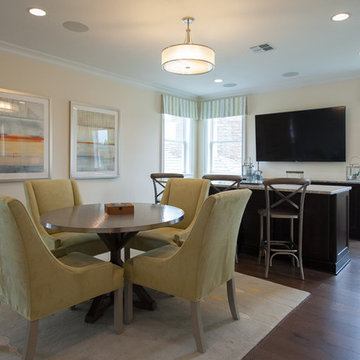
Photo of a mid-sized transitional single-wall wet bar in Jacksonville with flat-panel cabinets, dark wood cabinets, marble benchtops and medium hardwood floors.
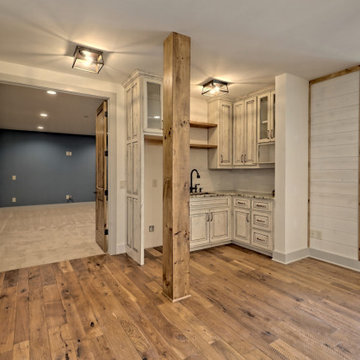
This large custom Farmhouse style home features Hardie board & batten siding, cultured stone, arched, double front door, custom cabinetry, and stained accents throughout.
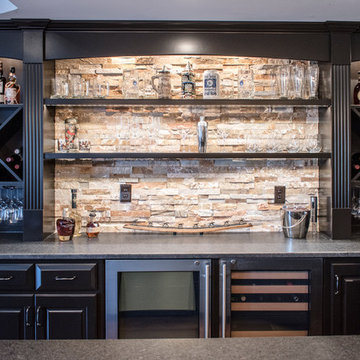
Inspiration for a large traditional home bar in Louisville with medium hardwood floors and brown floor.
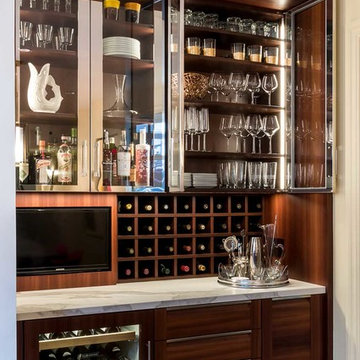
Valance and side panels neatly enclose the bar feature.
Photo of a mid-sized contemporary l-shaped wet bar in Chicago with flat-panel cabinets, brown cabinets, quartz benchtops, grey splashback, stone slab splashback, medium hardwood floors and brown floor.
Photo of a mid-sized contemporary l-shaped wet bar in Chicago with flat-panel cabinets, brown cabinets, quartz benchtops, grey splashback, stone slab splashback, medium hardwood floors and brown floor.
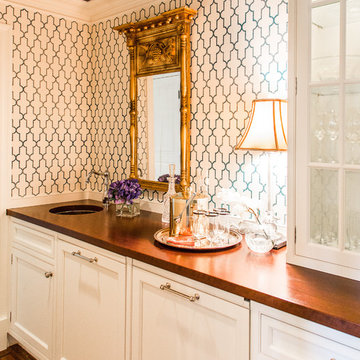
This is an example of a mid-sized traditional single-wall wet bar in Boston with recessed-panel cabinets, white cabinets, wood benchtops, multi-coloured splashback, medium hardwood floors and an undermount sink.
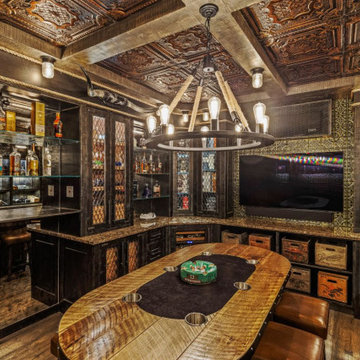
Rocky Mountain Saloon Cellar - featuring American tin ceiling and back splash, hand torched, distressed cabinetry, custom glass panel door inserts, wifi controlled, cedar lined humidor, vintage American antique beer crates, solid, wrought-iron cabinet pulls, big chill black & and gold fridge, live edge granite countertops, custom made Kentucky whiskey barrel poker table, authentic steer horns - all concealed behind a hidden door, remote controlled, door.
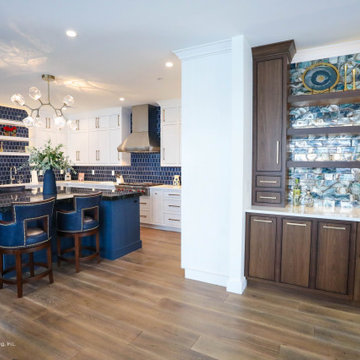
Custom built dry bar serves the living room and kitchen and features a liquor bottle roll-out shelf.
Beautiful Custom Cabinetry by Ayr Cabinet Co. Tile by Halsey Tile Co.; Hardwood Flooring by Hoosier Hardwood Floors, LLC; Lighting by Kendall Lighting Center; Design by Nanci Wirt of N. Wirt Design & Gallery; Images by Marie Martin Kinney; General Contracting by Martin Bros. Contracting, Inc.
Products: Bar and Murphy Bed Cabinets - Walnut stained custom cabinetry. Vicostone Quartz in Bella top on the bar. Glazzio/Magical Forest Collection in Crystal Lagoon tile on the bar backsplash.
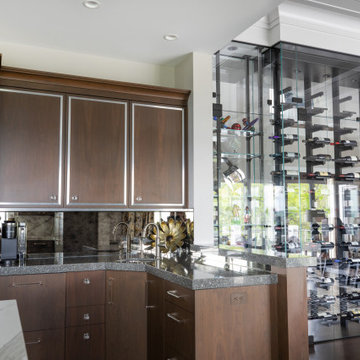
www.genevacabinet.com - luxury kitchen in Lake Geneva, Wi designed with cabinetry from Plato Woodwork, Inc. This is the Inovea frameless cabinet in natural maple veneer, countertops are Zodiaq quartz in Valente Pearl, the Range Hood is from Modern-Air
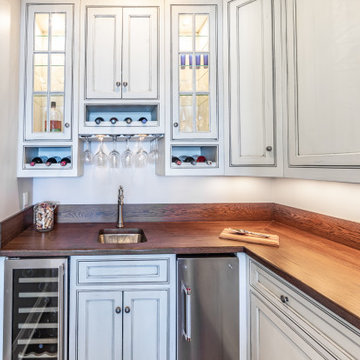
Butler's pantry with wet bar and wine fridge.
This is an example of a mid-sized transitional l-shaped wet bar in Charlotte with an undermount sink, recessed-panel cabinets, beige cabinets, wood benchtops, medium hardwood floors, brown floor and brown benchtop.
This is an example of a mid-sized transitional l-shaped wet bar in Charlotte with an undermount sink, recessed-panel cabinets, beige cabinets, wood benchtops, medium hardwood floors, brown floor and brown benchtop.
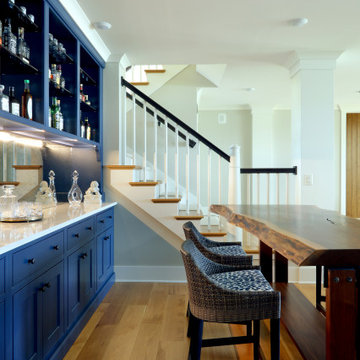
Large traditional single-wall wet bar in Grand Rapids with an undermount sink, recessed-panel cabinets, blue cabinets, quartzite benchtops, mirror splashback, medium hardwood floors and white benchtop.
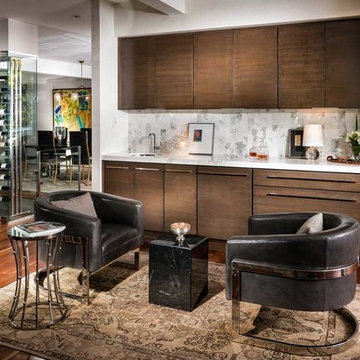
Historical Renovation
Objective: The homeowners asked us to join the project after partial demo and construction was in full
swing. Their desire was to significantly enlarge and update the charming mid-century modern home to
meet the needs of their joined families and frequent social gatherings. It was critical though that the
expansion be seamless between old and new, where one feels as if the home “has always been this
way”.
Solution: We created spaces within rooms that allowed family to gather and socialize freely or allow for
private conversations. As constant entertainers, the couple wanted easier access to their favorite wines
than having to go to the basement cellar. A custom glass and stainless steel wine cellar was created
where bottles seem to float in the space between the dining room and kitchen area.
A nineteen foot long island dominates the great room as well as any social gathering where it is
generally spread from end to end with food and surrounded by friends and family.
Aside of the master suite, three oversized bedrooms each with a large en suite bath provide plenty of
space for kids returning from college and frequent visits from friends and family.
A neutral color palette was chosen throughout to bring warmth into the space but not fight with the
clients’ collections of art, antique rugs and furnishings. Soaring ceiling, windows and huge sliding doors
bring the naturalness of the large wooded lot inside while lots of natural wood and stone was used to
further complement the outdoors and their love of nature.
Outside, a large ground level fire-pit surrounded by comfortable chairs is another favorite gathering
spot.
Home Bar Design Ideas with Medium Hardwood Floors
4
