Home Bar Design Ideas with Black Cabinets and Medium Wood Cabinets
Refine by:
Budget
Sort by:Popular Today
1 - 20 of 7,584 photos
Item 1 of 3

Behind the rolling hills of Arthurs Seat sits “The Farm”, a coastal getaway and future permanent residence for our clients. The modest three bedroom brick home will be renovated and a substantial extension added. The footprint of the extension re-aligns to face the beautiful landscape of the western valley and dam. The new living and dining rooms open onto an entertaining terrace.
The distinct roof form of valleys and ridges relate in level to the existing roof for continuation of scale. The new roof cantilevers beyond the extension walls creating emphasis and direction towards the natural views.

We designed a custom bar. Cabinetry in Eveneer Prefinished Fango Groove and Pelle Grigio benchtops. Wine Storage cabinets are in Eveneer Planked Oak.
Large beach style l-shaped wet bar in Sydney with a drop-in sink, medium wood cabinets, quartz benchtops, engineered quartz splashback and travertine floors.
Large beach style l-shaped wet bar in Sydney with a drop-in sink, medium wood cabinets, quartz benchtops, engineered quartz splashback and travertine floors.
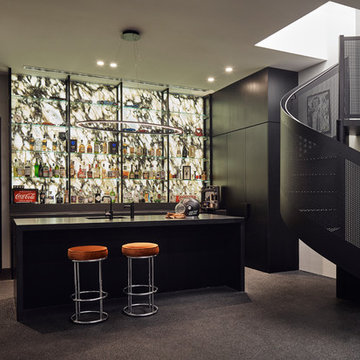
Peter Bennetts
Photo of a mid-sized contemporary l-shaped seated home bar in Melbourne with an undermount sink, black cabinets, granite benchtops, multi-coloured splashback, stone slab splashback, black floor, black benchtop and flat-panel cabinets.
Photo of a mid-sized contemporary l-shaped seated home bar in Melbourne with an undermount sink, black cabinets, granite benchtops, multi-coloured splashback, stone slab splashback, black floor, black benchtop and flat-panel cabinets.
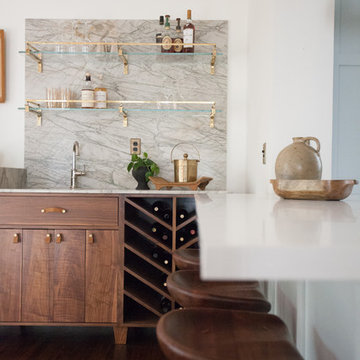
Mid-sized contemporary single-wall wet bar in Los Angeles with an undermount sink, flat-panel cabinets, medium wood cabinets, marble benchtops, grey splashback, stone slab splashback, dark hardwood floors and grey benchtop.
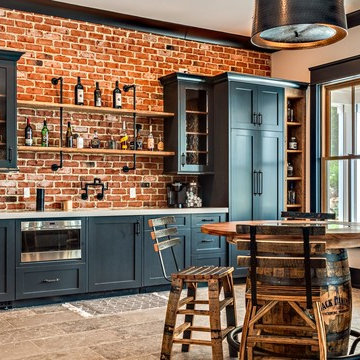
Photo of a large country single-wall seated home bar in Nashville with shaker cabinets, black cabinets, red splashback, brick splashback, white benchtop, travertine floors and brown floor.
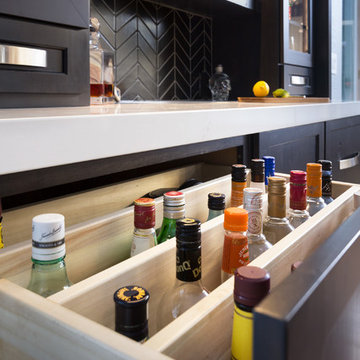
Photo Credit: Studio Three Beau
Small contemporary galley wet bar in Other with an undermount sink, recessed-panel cabinets, black cabinets, quartz benchtops, black splashback, ceramic splashback, porcelain floors, brown floor and white benchtop.
Small contemporary galley wet bar in Other with an undermount sink, recessed-panel cabinets, black cabinets, quartz benchtops, black splashback, ceramic splashback, porcelain floors, brown floor and white benchtop.
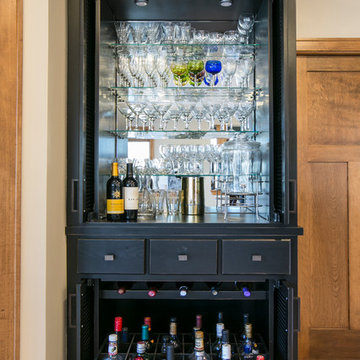
360 VIP
Small traditional single-wall home bar in Minneapolis with no sink, black cabinets, light hardwood floors and beige floor.
Small traditional single-wall home bar in Minneapolis with no sink, black cabinets, light hardwood floors and beige floor.
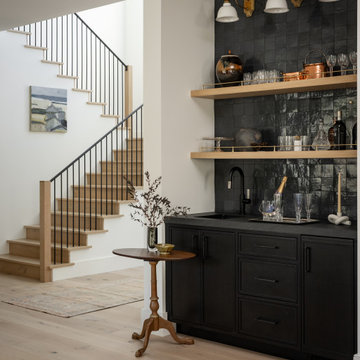
Inspiration for a transitional home bar in Orange County with black cabinets, grey splashback and light hardwood floors.
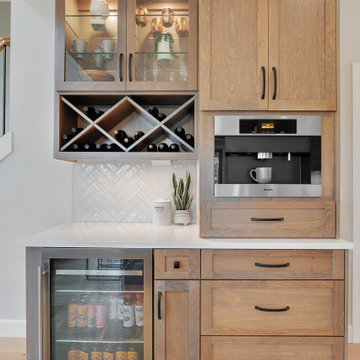
Entertain in style with a versatile built-in coffee bar area. The cherry shaker cabinets and sleek white quartz countertops work for casual coffee mornings and evening cocktail parties.

This is an example of a contemporary galley seated home bar in Vancouver with an undermount sink, glass-front cabinets, medium wood cabinets, marble benchtops, multi-coloured splashback, marble splashback, medium hardwood floors, brown floor and multi-coloured benchtop.
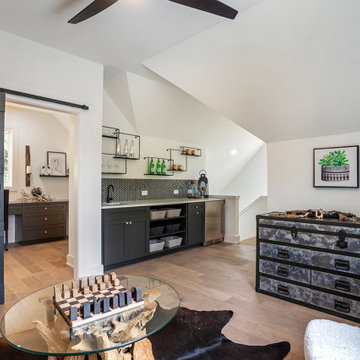
Photo of a country home bar in Atlanta with shaker cabinets and black cabinets.

Photo of a transitional single-wall wet bar in Atlanta with an undermount sink, glass-front cabinets, black cabinets, granite benchtops, black splashback, light hardwood floors and black benchtop.
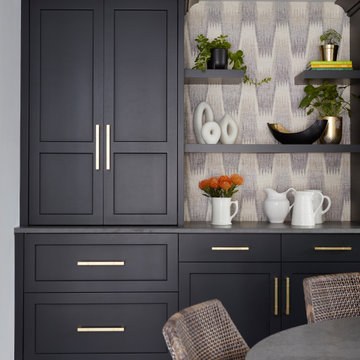
The beverage station is a favorite area of this project, with a coffee center on one side and an entertaining bar on the other. Visual textures are layered here featuring a custom stone table with a hexagonal base, eye-catching wallpaper, and woven chairs invoking a California feel. Intelligent kitchen design includes lower cabinetry designed with refrigerator drawers, as well as drawers for glassware storage, ensuring a seamless entertainment experience.

This new home was built on an old lot in Dallas, TX in the Preston Hollow neighborhood. The new home is a little over 5,600 sq.ft. and features an expansive great room and a professional chef’s kitchen. This 100% brick exterior home was built with full-foam encapsulation for maximum energy performance. There is an immaculate courtyard enclosed by a 9' brick wall keeping their spool (spa/pool) private. Electric infrared radiant patio heaters and patio fans and of course a fireplace keep the courtyard comfortable no matter what time of year. A custom king and a half bed was built with steps at the end of the bed, making it easy for their dog Roxy, to get up on the bed. There are electrical outlets in the back of the bathroom drawers and a TV mounted on the wall behind the tub for convenience. The bathroom also has a steam shower with a digital thermostatic valve. The kitchen has two of everything, as it should, being a commercial chef's kitchen! The stainless vent hood, flanked by floating wooden shelves, draws your eyes to the center of this immaculate kitchen full of Bluestar Commercial appliances. There is also a wall oven with a warming drawer, a brick pizza oven, and an indoor churrasco grill. There are two refrigerators, one on either end of the expansive kitchen wall, making everything convenient. There are two islands; one with casual dining bar stools, as well as a built-in dining table and another for prepping food. At the top of the stairs is a good size landing for storage and family photos. There are two bedrooms, each with its own bathroom, as well as a movie room. What makes this home so special is the Casita! It has its own entrance off the common breezeway to the main house and courtyard. There is a full kitchen, a living area, an ADA compliant full bath, and a comfortable king bedroom. It’s perfect for friends staying the weekend or in-laws staying for a month.

Mid-sized modern galley home bar in Houston with shaker cabinets, black cabinets, solid surface benchtops, white splashback, subway tile splashback, travertine floors, beige floor and white benchtop.

This is an example of a transitional wet bar in New York with an undermount sink, recessed-panel cabinets, black cabinets, white splashback, marble splashback, light hardwood floors, black benchtop and beige floor.

Lower Level Wet Bar
Inspiration for a mid-sized country galley wet bar in Chicago with an undermount sink, beaded inset cabinets, black cabinets, quartz benchtops, white splashback, ceramic splashback, porcelain floors, grey floor and white benchtop.
Inspiration for a mid-sized country galley wet bar in Chicago with an undermount sink, beaded inset cabinets, black cabinets, quartz benchtops, white splashback, ceramic splashback, porcelain floors, grey floor and white benchtop.

Design-Build project included converting an unused formal living room in our client's home into a billiards room complete with a custom bar and humidor.
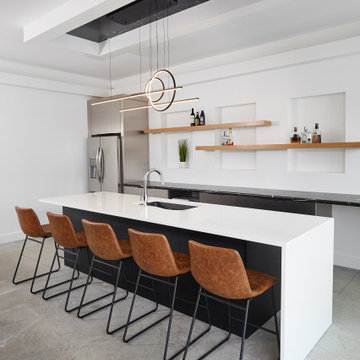
The basement bar features black matte cabinetry by Eclipse Cabinetry. This space is accessible from the pool area outdoors through an entire wall of sliding glass.
Builder: Cnossen Construction,
Architect: 42 North - Architecture + Design,
Interior Designer: Whit and Willow,
Photographer: Ashley Avila Photography
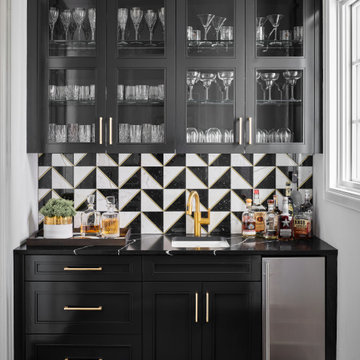
The cabinets in this home bar were painted in a high-gloss lacquer tinted to Sherwin Williams "Tricorn Black". Love the backsplash tile!
Photo of a transitional home bar with an undermount sink, recessed-panel cabinets, black cabinets, ceramic splashback, dark hardwood floors and black benchtop.
Photo of a transitional home bar with an undermount sink, recessed-panel cabinets, black cabinets, ceramic splashback, dark hardwood floors and black benchtop.
Home Bar Design Ideas with Black Cabinets and Medium Wood Cabinets
1