Home Bar Design Ideas with Medium Wood Cabinets and Brown Floor
Refine by:
Budget
Sort by:Popular Today
121 - 140 of 1,017 photos
Item 1 of 3
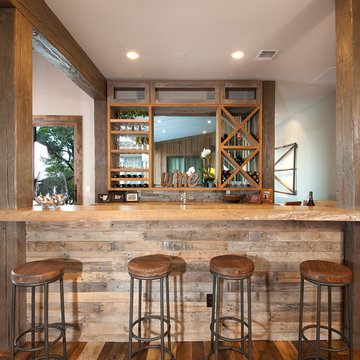
Featured Flooring: Antique Reclaimed Old Original Oak Flooring
Flooring Installer: H&H Hardwood Floors
This is an example of a large country single-wall seated home bar in Austin with open cabinets, medium wood cabinets, wood benchtops, medium hardwood floors, beige benchtop and brown floor.
This is an example of a large country single-wall seated home bar in Austin with open cabinets, medium wood cabinets, wood benchtops, medium hardwood floors, beige benchtop and brown floor.
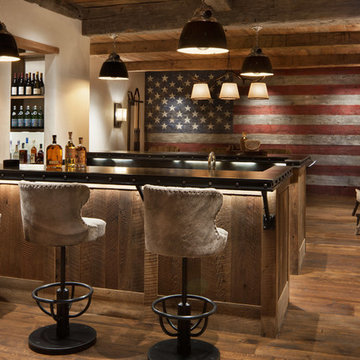
Large country galley wet bar in Other with zinc benchtops, medium hardwood floors, brown floor, medium wood cabinets and black benchtop.
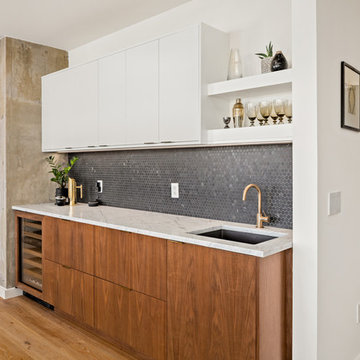
Contemporary single-wall wet bar in Nashville with an undermount sink, flat-panel cabinets, medium wood cabinets, black splashback, mosaic tile splashback, medium hardwood floors, brown floor and white benchtop.
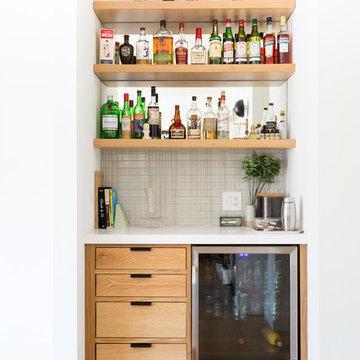
Remodeled by Lion Builder construction
Design By Veneer Designs
Small contemporary single-wall home bar in Los Angeles with flat-panel cabinets, quartz benchtops, ceramic splashback, white benchtop, medium wood cabinets, medium hardwood floors, brown floor and grey splashback.
Small contemporary single-wall home bar in Los Angeles with flat-panel cabinets, quartz benchtops, ceramic splashback, white benchtop, medium wood cabinets, medium hardwood floors, brown floor and grey splashback.
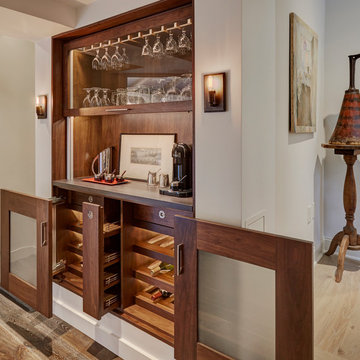
Bar in Walnut by QCCI, New Holland, PA
Inspiration for a transitional single-wall home bar in Chicago with glass-front cabinets, medium wood cabinets, brown splashback, timber splashback, medium hardwood floors, brown floor and grey benchtop.
Inspiration for a transitional single-wall home bar in Chicago with glass-front cabinets, medium wood cabinets, brown splashback, timber splashback, medium hardwood floors, brown floor and grey benchtop.
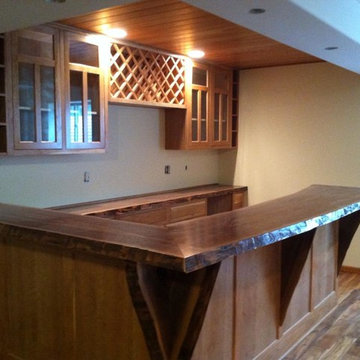
Inspiration for a large country u-shaped seated home bar in Cedar Rapids with glass-front cabinets, medium wood cabinets, wood benchtops, dark hardwood floors and brown floor.
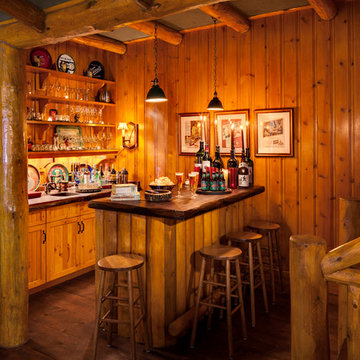
The bar is perfect for gatherings after a day on the water.
Design ideas for a country seated home bar in Milwaukee with medium wood cabinets, wood benchtops, dark hardwood floors, brown floor, brown benchtop and shaker cabinets.
Design ideas for a country seated home bar in Milwaukee with medium wood cabinets, wood benchtops, dark hardwood floors, brown floor, brown benchtop and shaker cabinets.
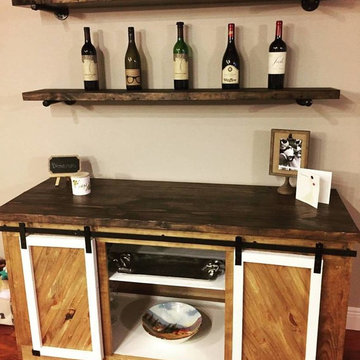
Mid-sized country single-wall wet bar in Tampa with no sink, medium wood cabinets, wood benchtops, beige splashback, medium hardwood floors, brown floor and brown benchtop.
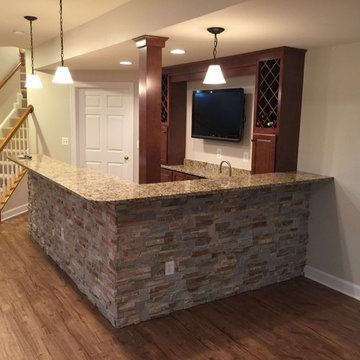
Precision Home Solutions specializes in remodeled bath and kitchens, finished basements/bars. We keep your budget and ideas in mind when designing your dream space. We work closely with you during the entire process making it fun to remodel. We are a small company with 25 years in the construction business with professional and personalized service. We look forward to earning your business and exceeding your expectations.
The start of your remodel journey begins with a visit to your home. We determine what your needs, budget and dreams are. We then design your space with all your needs considered staying with-in budget.
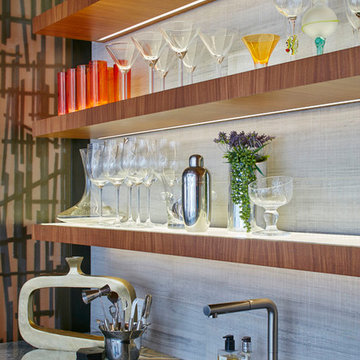
Photos by Dana Hoff
Mid-sized contemporary galley seated home bar in New York with an undermount sink, flat-panel cabinets, medium wood cabinets, onyx benchtops, beige splashback, stone tile splashback, medium hardwood floors, brown floor and grey benchtop.
Mid-sized contemporary galley seated home bar in New York with an undermount sink, flat-panel cabinets, medium wood cabinets, onyx benchtops, beige splashback, stone tile splashback, medium hardwood floors, brown floor and grey benchtop.
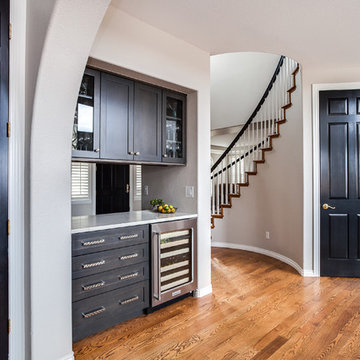
Michelle Gardner
Design ideas for a mid-sized transitional single-wall wet bar in Denver with shaker cabinets, medium hardwood floors, brown floor, no sink, medium wood cabinets, quartzite benchtops and white benchtop.
Design ideas for a mid-sized transitional single-wall wet bar in Denver with shaker cabinets, medium hardwood floors, brown floor, no sink, medium wood cabinets, quartzite benchtops and white benchtop.
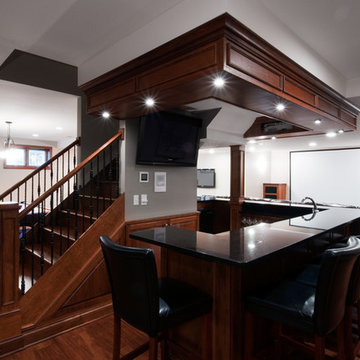
Kitchen Design and Remodeling-- Bloomingdale, Ill
http://www.askdesignfirst.com
All Design and Remodeling by DESIGNfirst Builders of Itasca, Il.
Photography by Anne Klemmer.
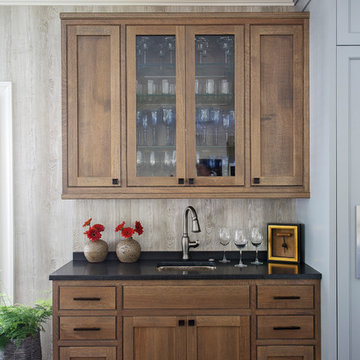
Photography: Julia Lynn
Small transitional single-wall wet bar in Charleston with an undermount sink, beaded inset cabinets, medium wood cabinets, granite benchtops, dark hardwood floors and brown floor.
Small transitional single-wall wet bar in Charleston with an undermount sink, beaded inset cabinets, medium wood cabinets, granite benchtops, dark hardwood floors and brown floor.
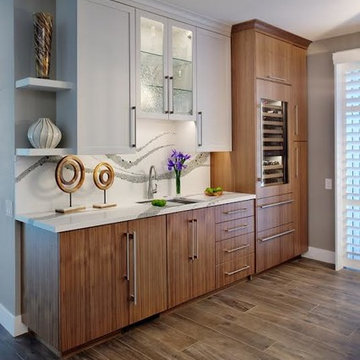
By removing the closets there was enough space to add the needed appliances, plumbing and cabinets to transform this space into a luxury bar area. While incorporating the adjacent space’s materials and finishes (stained walnut cabinets, painted maple cabinets and matte quartz countertops with a hint of gold and purple glitz), a distinctive style was created by using the white maple cabinets for wall cabinets and the slab walnut veneer for base cabinets to anchor the space. The centered glass door wall cabinet provides an ideal location for displaying drinkware while the floating shelves serve as a display for three-dimensional art. To provide maximum function, roll out trays and a two-tiered cutlery divider was integrated into the cabinets. In addition, the bar includes integrated wine storage with refrigerator drawers which is ideal not only for wine but also bottled water, mixers and condiments for the bar. This entertainment area was finished by adding an integrated ice maker and a Galley sink, which is a workstation equipped with a 5-piece culinary kit including cutting board, drying rack, colander, bowl, and lower-tier platform, providing pure luxury for slicing garnishes and condiments for cocktail hour.
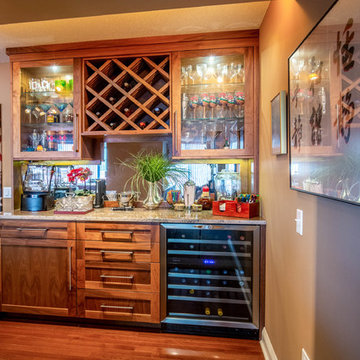
Small traditional single-wall home bar in Chicago with recessed-panel cabinets, medium wood cabinets, granite benchtops, mirror splashback, dark hardwood floors, brown floor and multi-coloured benchtop.
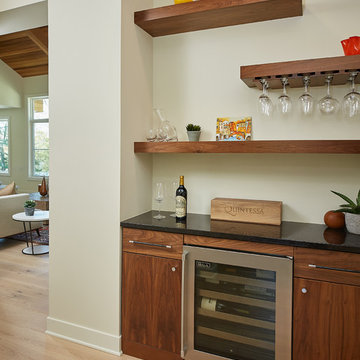
This design blends the recent revival of mid-century aesthetics with the timelessness of a country farmhouse. Each façade features playfully arranged windows tucked under steeply pitched gables. Natural wood lapped siding emphasizes this home's more modern elements, while classic white board & batten covers the core of this house. A rustic stone water table wraps around the base and contours down into the rear view-out terrace.
A Grand ARDA for Custom Home Design goes to
Visbeen Architects, Inc.
Designers: Vision Interiors by Visbeen with AVB Inc
From: East Grand Rapids, Michigan
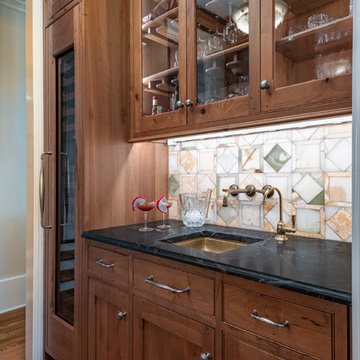
Washington DC - Sleek Modern Home - Kitchen Design by #JenniferGilmer and #Meghan4JenniferGilmer in Washington, D.C Photography by Keith Miller Keiana Photography http://www.gilmerkitchens.com/portfolio-2/#
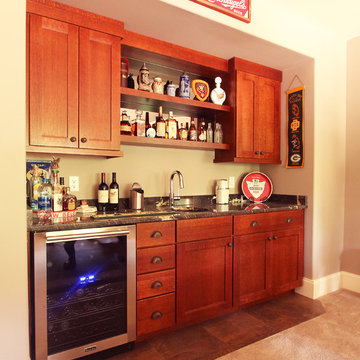
Stained quarter sawn oak shaker cabinets were used in this home wet bar. A sink, beverage center, and alcohol bottle shelves all maximize storage and functionality. Black sueded granite was selected for masculinity and warmth. Floating shelves between wall cabinets provides the perfect spot to display alcohol bottles.
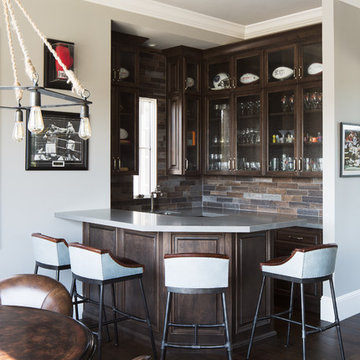
The perfect man cave, bar and poker table.
Large transitional u-shaped seated home bar in San Francisco with an undermount sink, shaker cabinets, medium wood cabinets, quartz benchtops, brown splashback, porcelain splashback, dark hardwood floors, brown floor and grey benchtop.
Large transitional u-shaped seated home bar in San Francisco with an undermount sink, shaker cabinets, medium wood cabinets, quartz benchtops, brown splashback, porcelain splashback, dark hardwood floors, brown floor and grey benchtop.
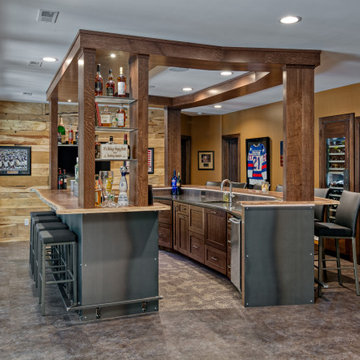
Inspiration for a large transitional galley seated home bar in Minneapolis with an undermount sink, shaker cabinets, medium wood cabinets, wood benchtops, brown floor, brown benchtop, brown splashback, timber splashback and vinyl floors.
Home Bar Design Ideas with Medium Wood Cabinets and Brown Floor
7