Home Bar Design Ideas with Medium Wood Cabinets and Light Hardwood Floors
Refine by:
Budget
Sort by:Popular Today
61 - 80 of 471 photos
Item 1 of 3
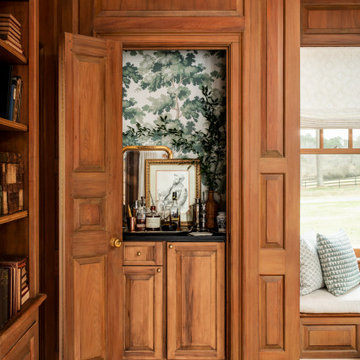
A custom bar was updated with fresh wallpaper, and soapstone counters in the library of this elegant farmhouse.
Photo of a small wet bar in Austin with no sink, raised-panel cabinets, medium wood cabinets, soapstone benchtops, green splashback, light hardwood floors, beige floor and black benchtop.
Photo of a small wet bar in Austin with no sink, raised-panel cabinets, medium wood cabinets, soapstone benchtops, green splashback, light hardwood floors, beige floor and black benchtop.
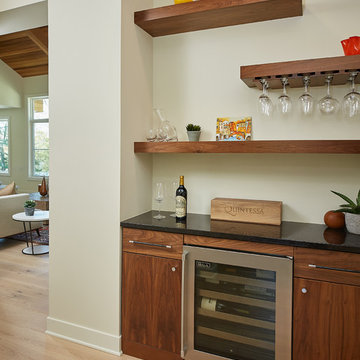
This design blends the recent revival of mid-century aesthetics with the timelessness of a country farmhouse. Each façade features playfully arranged windows tucked under steeply pitched gables. Natural wood lapped siding emphasizes this home's more modern elements, while classic white board & batten covers the core of this house. A rustic stone water table wraps around the base and contours down into the rear view-out terrace.
A Grand ARDA for Custom Home Design goes to
Visbeen Architects, Inc.
Designers: Vision Interiors by Visbeen with AVB Inc
From: East Grand Rapids, Michigan
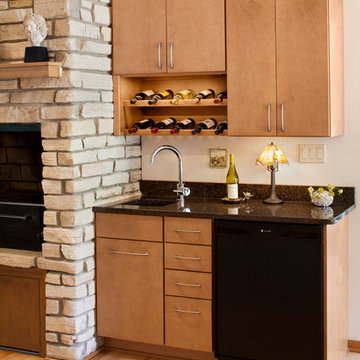
Photo By David Bader
Design ideas for a small midcentury single-wall wet bar in Milwaukee with an undermount sink, flat-panel cabinets, medium wood cabinets, granite benchtops and light hardwood floors.
Design ideas for a small midcentury single-wall wet bar in Milwaukee with an undermount sink, flat-panel cabinets, medium wood cabinets, granite benchtops and light hardwood floors.

The 100-year old home’s kitchen was old and just didn’t function well. A peninsula in the middle of the main part of the kitchen blocked the path from the back door. This forced the homeowners to mostly use an odd, U-shaped corner of the kitchen.
Design objectives:
-Add an island
-Wow-factor design
-Incorporate arts and crafts with a touch of Mid-century modern style
-Allow for a better work triangle when cooking
-Create a seamless path coming into the home from the backdoor
-Make all the countertops in the space 36” high (the old kitchen had different base cabinet heights)
Design challenges to be solved:
-Island design
-Where to place the sink and dishwasher
-The family’s main entrance into the home is a back door located within the kitchen space. Samantha needed to find a way to make an unobstructed path through the kitchen to the outside
-A large eating area connected to the kitchen felt slightly misplaced – Samantha wanted to bring the kitchen and materials more into this area
-The client does not like appliance garages/cabinets to the counter. The more countertop space, the better!
Design solutions:
-Adding the right island made all the difference! Now the family has a couple of seats within the kitchen space. -Multiple walkways facilitate traffic flow.
-Multiple pantry cabinets (both shallow and deep) are placed throughout the space. A couple of pantry cabinets were even added to the back door wall and wrap around into the breakfast nook to give the kitchen a feel of extending into the adjoining eating area.
-Upper wall cabinets with clear glass offer extra lighting and the opportunity for the client to display her beautiful vases and plates. They add and an airy feel to the space.
-The kitchen had two large existing windows that were ideal for a sink placement. The window closest to the back door made the most sense due to the fact that the other window was in the corner. Now that the sink had a place, we needed to worry about the dishwasher. Samantha didn’t want the dishwasher to be in the way of people coming in the back door – it’s now in the island right across from the sink.
-The homeowners love Motawi Tile. Some fantastic pieces are placed within the backsplash throughout the kitchen. -Larger tiles with borders make for nice accent pieces over the rangetop and by the bar/beverage area.
-The adjacent area for eating is a gorgeous nook with massive windows. We added a built-in furniture-style banquette with additional lower storage cabinets in the same finish. It’s a great way to connect and blend the two areas into what now feels like one big space!
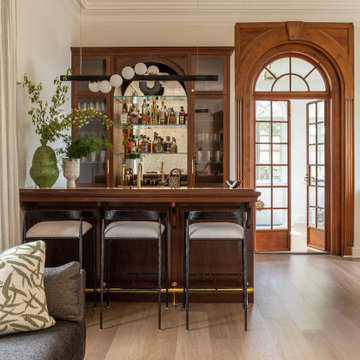
Design ideas for a transitional home bar in New York with medium wood cabinets, mirror splashback, light hardwood floors and beige floor.
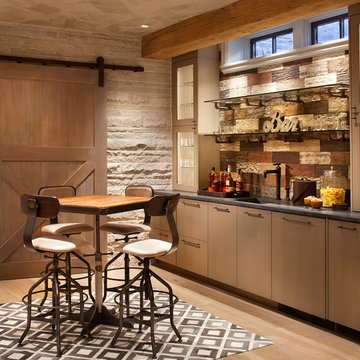
Gibeon Photography / Vintage Industrial Whatever Bar Table / Vintage Industrial Upholstered Wright Bar Chairs
Country home bar in New York with an undermount sink, flat-panel cabinets, medium wood cabinets, brown splashback, timber splashback and light hardwood floors.
Country home bar in New York with an undermount sink, flat-panel cabinets, medium wood cabinets, brown splashback, timber splashback and light hardwood floors.
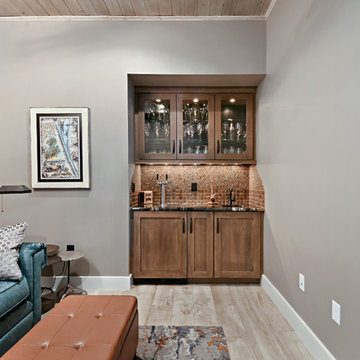
Inspiration for a mid-sized transitional single-wall wet bar in Orlando with an undermount sink, shaker cabinets, medium wood cabinets, marble benchtops, brown splashback, mosaic tile splashback, light hardwood floors and beige floor.
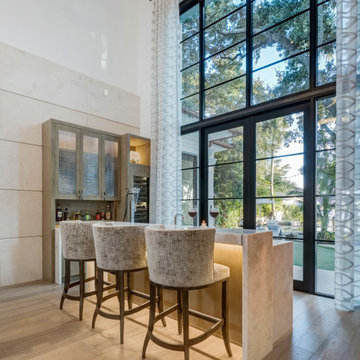
This is an example of a large transitional seated home bar in Miami with medium wood cabinets, light hardwood floors and beige benchtop.
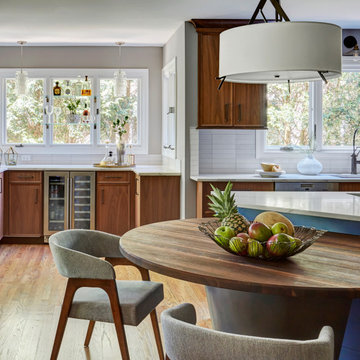
blackened stainless island support with walnut table top.
Photo of a small transitional u-shaped home bar in Chicago with quartz benchtops, white splashback, porcelain splashback, light hardwood floors, white benchtop, recessed-panel cabinets, medium wood cabinets and beige floor.
Photo of a small transitional u-shaped home bar in Chicago with quartz benchtops, white splashback, porcelain splashback, light hardwood floors, white benchtop, recessed-panel cabinets, medium wood cabinets and beige floor.
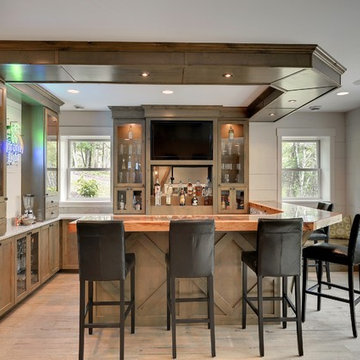
Photos by Spacecrafting
House built by Divine Custom Homes
Inspiration for a transitional u-shaped seated home bar in Minneapolis with light hardwood floors, shaker cabinets, medium wood cabinets and granite benchtops.
Inspiration for a transitional u-shaped seated home bar in Minneapolis with light hardwood floors, shaker cabinets, medium wood cabinets and granite benchtops.
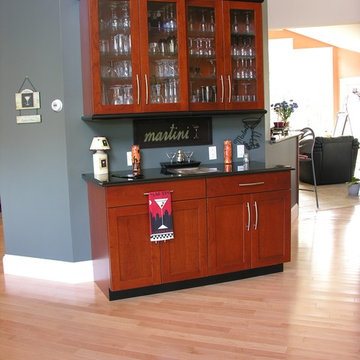
This is an example of a mid-sized transitional single-wall wet bar in Portland Maine with no sink, glass-front cabinets, medium wood cabinets, solid surface benchtops and light hardwood floors.
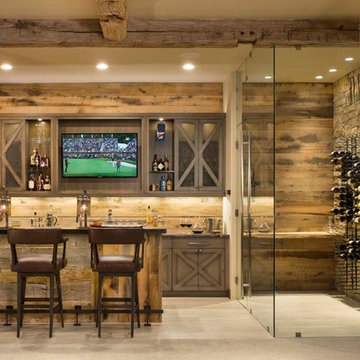
This is an example of a country u-shaped seated home bar in Denver with medium wood cabinets, light hardwood floors, beige floor and grey benchtop.
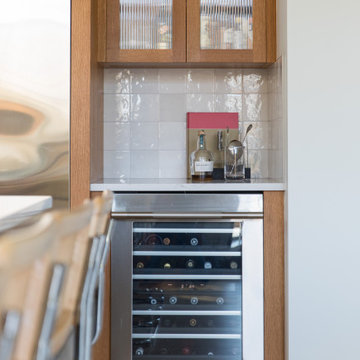
From 2020 to 2022 we had the opportunity to work with this wonderful client building in Altadore. We were so fortunate to help them build their family dream home. They wanted to add some fun pops of color and make it their own. So we implemented green and blue tiles into the bathrooms. The kitchen is extremely fashion forward with open shelves on either side of the hoodfan, and the wooden handles throughout. There are nodes to mid century modern in this home that give it a classic look. Our favorite details are the stair handrail, and the natural flagstone fireplace. The fun, cozy upper hall reading area is a reader’s paradise. This home is both stylish and perfect for a young busy family.
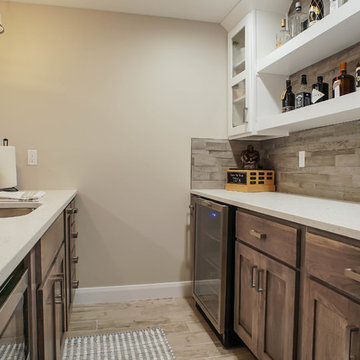
This is an example of a mid-sized contemporary galley home bar in Salt Lake City with an undermount sink, solid surface benchtops, beige splashback, porcelain splashback, light hardwood floors, beige floor, shaker cabinets and medium wood cabinets.
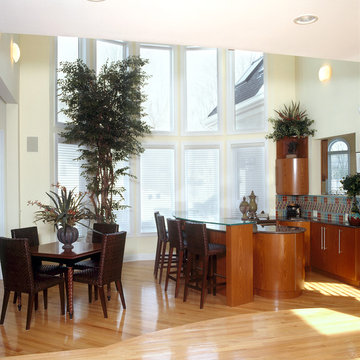
The scale and soft, fluid curves of the solarium windows are echoed in the rounded custom, maple cabinetry and the glass and granite bar. Elegant restraint with the accessories keeps the room light, airy and sophisticated.
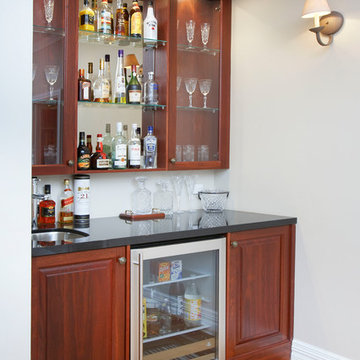
A small bar area equipped with bar fridge, prep sink and tap.
This is an example of a traditional single-wall wet bar in Perth with an undermount sink, medium wood cabinets, quartz benchtops, black benchtop, light hardwood floors, beige floor and raised-panel cabinets.
This is an example of a traditional single-wall wet bar in Perth with an undermount sink, medium wood cabinets, quartz benchtops, black benchtop, light hardwood floors, beige floor and raised-panel cabinets.

Wet bar featuring black marble hexagon tile backsplash, hickory cabinets with metal mesh insets, white cabinets, black hardware, round bar sink, and mixed metal faucet.
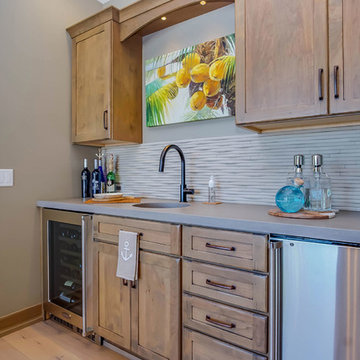
Design ideas for a mid-sized arts and crafts single-wall wet bar in Grand Rapids with an undermount sink, shaker cabinets, medium wood cabinets, quartz benchtops, beige splashback, mosaic tile splashback, light hardwood floors and beige floor.
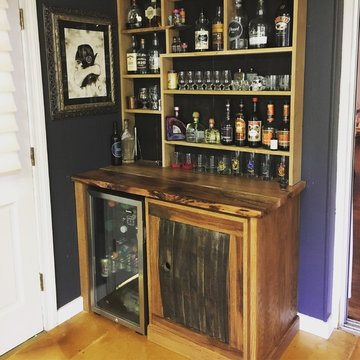
Small country single-wall wet bar in Charlotte with raised-panel cabinets, medium wood cabinets, wood benchtops, mirror splashback, light hardwood floors, beige floor and brown benchtop.
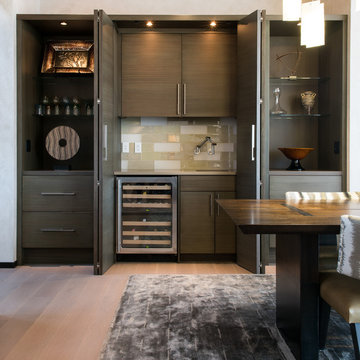
Rab Photography
Photo of a small transitional single-wall wet bar in Other with an undermount sink, quartz benchtops, beige splashback, glass tile splashback, flat-panel cabinets, medium wood cabinets, light hardwood floors and beige floor.
Photo of a small transitional single-wall wet bar in Other with an undermount sink, quartz benchtops, beige splashback, glass tile splashback, flat-panel cabinets, medium wood cabinets, light hardwood floors and beige floor.
Home Bar Design Ideas with Medium Wood Cabinets and Light Hardwood Floors
4