Home Bar Design Ideas with Medium Wood Cabinets and Marble Benchtops
Refine by:
Budget
Sort by:Popular Today
41 - 60 of 283 photos
Item 1 of 3
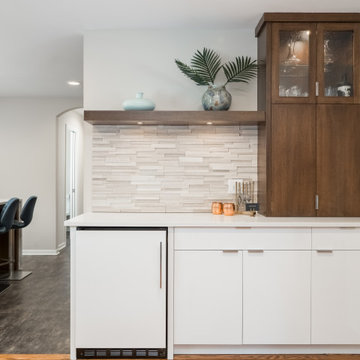
This is an example of a mid-sized midcentury l-shaped home bar in Minneapolis with flat-panel cabinets, medium wood cabinets, marble benchtops, multi-coloured splashback, ceramic splashback and white benchtop.
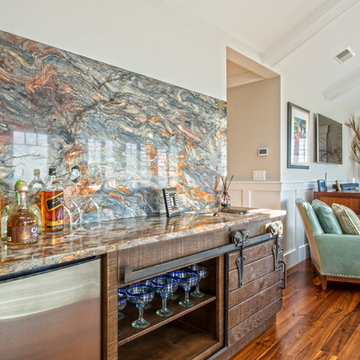
Mary Prince Photography
Design ideas for a mid-sized transitional galley seated home bar in Boston with a drop-in sink, flat-panel cabinets, medium wood cabinets, marble benchtops, multi-coloured splashback, marble splashback and dark hardwood floors.
Design ideas for a mid-sized transitional galley seated home bar in Boston with a drop-in sink, flat-panel cabinets, medium wood cabinets, marble benchtops, multi-coloured splashback, marble splashback and dark hardwood floors.
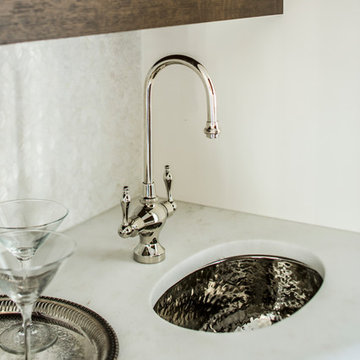
A young family moving from NYC to their first house in Westchester County found this spacious colonial in Mt. Kisco New York. With sweeping lawns and total privacy, the home offered the perfect setting for raising their family. The dated kitchen was gutted but did not require any additional square footage to accommodate a new, classic white kitchen with polished nickel hardware and gold toned pendant lanterns. 2 dishwashers flank the large sink on either side, with custom waste and recycling storage under the sink. Kitchen design and custom cabinetry by Studio Dearborn. Architect Brad DeMotte. Interior design finishes by Elizabeth Thurer Interior Design. Calcatta Picasso marble countertops by Rye Marble and Stone. Appliances by Wolf and Subzero; range hood insert by Best. Cabinetry color: Benjamin Moore White Opulence. Hardware by Jeffrey Alexander Belcastel collection. Backsplash tile by Nanacq in 3x6 white glossy available from Lima Tile, Stamford. Bar faucet: Signature Hardware. Bar sink: Elkay Asana. Photography Neil Landino.
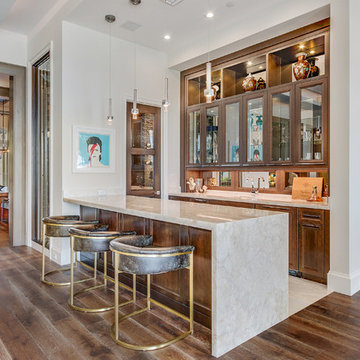
Traditional beachfront living with luxury home automation bar and wine room.
Inspiration for an expansive transitional single-wall wet bar in Miami with medium wood cabinets, marble benchtops, medium hardwood floors, brown floor, an undermount sink, recessed-panel cabinets, mirror splashback and beige benchtop.
Inspiration for an expansive transitional single-wall wet bar in Miami with medium wood cabinets, marble benchtops, medium hardwood floors, brown floor, an undermount sink, recessed-panel cabinets, mirror splashback and beige benchtop.
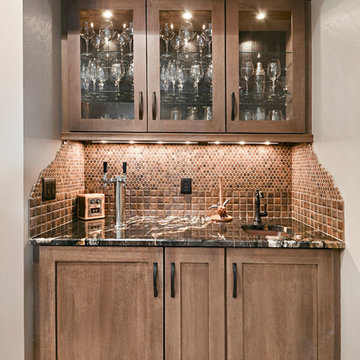
Mid-sized transitional single-wall wet bar in Orlando with an undermount sink, shaker cabinets, medium wood cabinets, marble benchtops, brown splashback, mosaic tile splashback, light hardwood floors and beige floor.
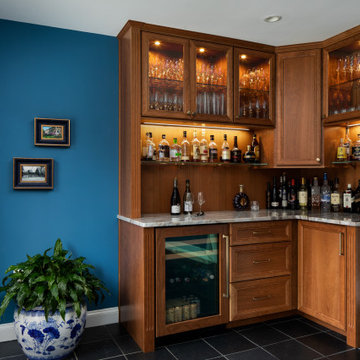
The owners engaged us to conduct a full house renovation to bring this historic stone mansion back to its former glory. One of the highest priorities was updating the main floor’s more public spaces which serve as the diplomat's primary representation areas where special events are hosted.
Worn wall-to-wall carpet was removed revealing original oak hardwood floors that were sanded and refinished with an Early American stain. Great attention to detail was given to the selection, customization and installation of new drapes, carpets and runners all of which had to complement the home’s existing antique furniture. The striking red runner gives new life to the grand hall and winding staircase and makes quite an impression upon entering the property. New ceilings, medallions, chandeliers and a fresh coat of paint elevate the spaces to their fullest potential. A customized bar was added to an adjoining sunroom that serves as spillover space for formal events and a more intimate setting for casual gatherings.
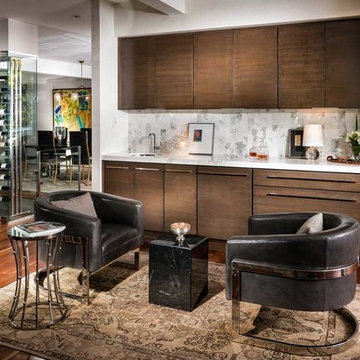
Historical Renovation
Objective: The homeowners asked us to join the project after partial demo and construction was in full
swing. Their desire was to significantly enlarge and update the charming mid-century modern home to
meet the needs of their joined families and frequent social gatherings. It was critical though that the
expansion be seamless between old and new, where one feels as if the home “has always been this
way”.
Solution: We created spaces within rooms that allowed family to gather and socialize freely or allow for
private conversations. As constant entertainers, the couple wanted easier access to their favorite wines
than having to go to the basement cellar. A custom glass and stainless steel wine cellar was created
where bottles seem to float in the space between the dining room and kitchen area.
A nineteen foot long island dominates the great room as well as any social gathering where it is
generally spread from end to end with food and surrounded by friends and family.
Aside of the master suite, three oversized bedrooms each with a large en suite bath provide plenty of
space for kids returning from college and frequent visits from friends and family.
A neutral color palette was chosen throughout to bring warmth into the space but not fight with the
clients’ collections of art, antique rugs and furnishings. Soaring ceiling, windows and huge sliding doors
bring the naturalness of the large wooded lot inside while lots of natural wood and stone was used to
further complement the outdoors and their love of nature.
Outside, a large ground level fire-pit surrounded by comfortable chairs is another favorite gathering
spot.
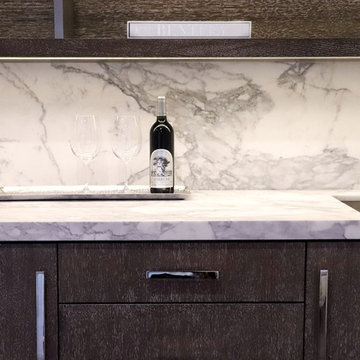
Cerused wood bar with calacatta countertop and backsplash.
This is an example of a mid-sized transitional single-wall wet bar in New York with an undermount sink, flat-panel cabinets, medium wood cabinets, marble benchtops, white splashback, marble splashback, dark hardwood floors, brown floor and white benchtop.
This is an example of a mid-sized transitional single-wall wet bar in New York with an undermount sink, flat-panel cabinets, medium wood cabinets, marble benchtops, white splashback, marble splashback, dark hardwood floors, brown floor and white benchtop.
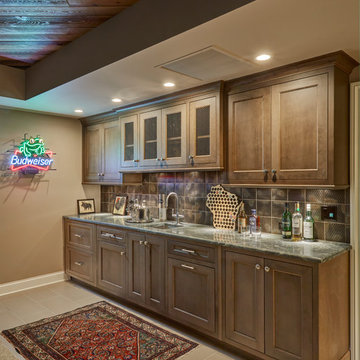
Photo of a large traditional galley seated home bar in Other with a drop-in sink, raised-panel cabinets, medium wood cabinets, marble benchtops, multi-coloured splashback, stone tile splashback, ceramic floors and beige floor.

Small contemporary single-wall home bar in Milwaukee with no sink, medium wood cabinets, marble benchtops, beige splashback, light hardwood floors, brown floor and black benchtop.
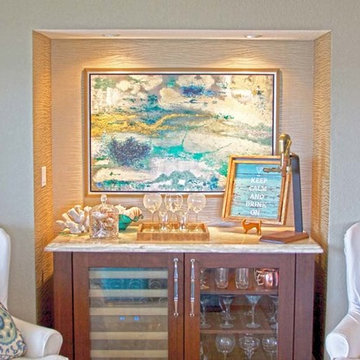
Ian Schaber
Inspiration for a small beach style single-wall wet bar in Orlando with no sink, glass-front cabinets, medium wood cabinets, marble benchtops and light hardwood floors.
Inspiration for a small beach style single-wall wet bar in Orlando with no sink, glass-front cabinets, medium wood cabinets, marble benchtops and light hardwood floors.
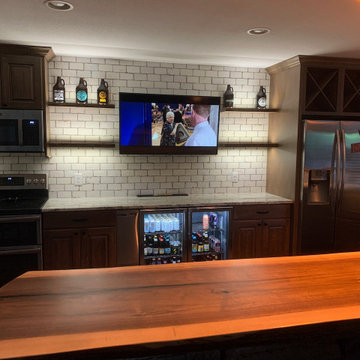
Inspiration for a large country u-shaped seated home bar in Other with an integrated sink, raised-panel cabinets, medium wood cabinets, marble benchtops, white splashback, ceramic splashback, medium hardwood floors, brown floor and beige benchtop.
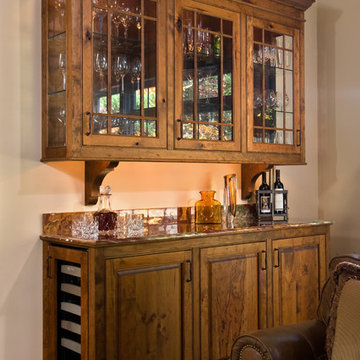
A custom cabinetry dry bar sits perfectly on the short wall of the new addition, and gives ample space for all of the homeowners needs without crowding the space. Clever tricks, such as tucking the wine storage cooler on the side of the lower cabinet, mean extra space for glassware and storage.
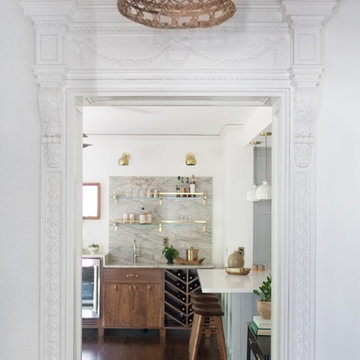
Mid-sized contemporary single-wall wet bar in Los Angeles with an undermount sink, flat-panel cabinets, medium wood cabinets, marble benchtops, grey splashback, stone slab splashback, dark hardwood floors and grey benchtop.
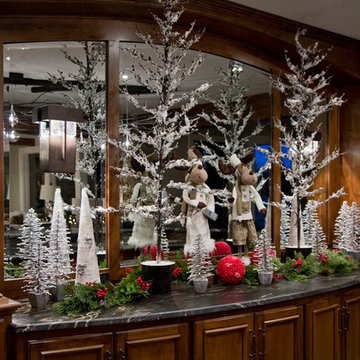
Large transitional galley home bar in Kansas City with medium wood cabinets, marble benchtops, mirror splashback, light hardwood floors, grey floor and recessed-panel cabinets.
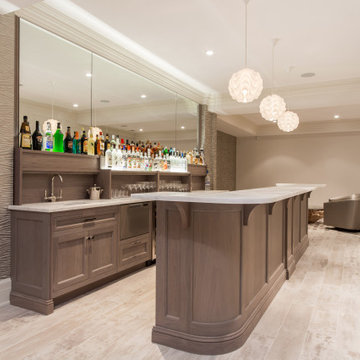
Inspiration for a mid-sized transitional galley wet bar in New York with beaded inset cabinets, medium wood cabinets, marble benchtops, light hardwood floors and white benchtop.
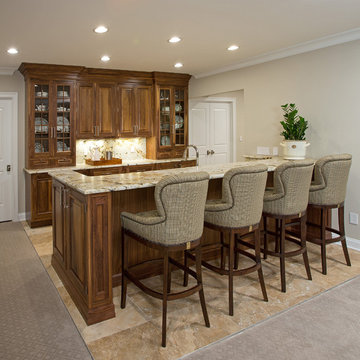
Galley style butlers pantry located behind the kitchen
Inspiration for a mid-sized beach style galley home bar in DC Metro with glass-front cabinets, marble benchtops, medium hardwood floors and medium wood cabinets.
Inspiration for a mid-sized beach style galley home bar in DC Metro with glass-front cabinets, marble benchtops, medium hardwood floors and medium wood cabinets.
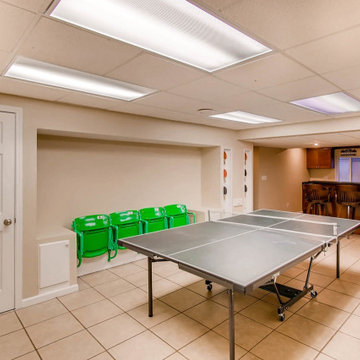
Inspiration for a mid-sized traditional galley wet bar in Chicago with beaded inset cabinets, medium wood cabinets, marble benchtops, grey benchtop, a drop-in sink, grey splashback, marble splashback, ceramic floors and beige floor.
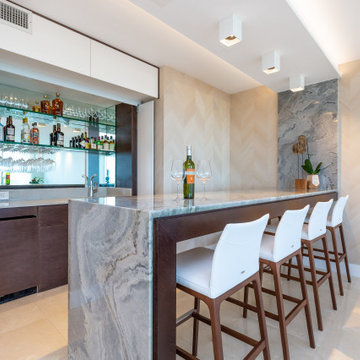
This is an example of a contemporary seated home bar in Miami with an undermount sink, flat-panel cabinets, medium wood cabinets, marble benchtops, mirror splashback, beige floor and multi-coloured benchtop.
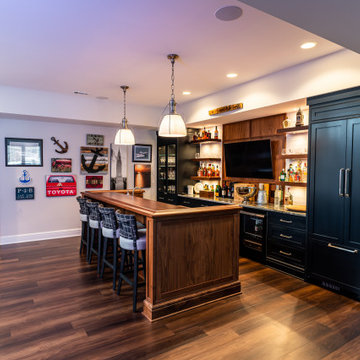
Photo of a large transitional u-shaped seated home bar in Cleveland with an undermount sink, flat-panel cabinets, medium wood cabinets, marble benchtops, white splashback, ceramic splashback, medium hardwood floors, brown floor and white benchtop.
Home Bar Design Ideas with Medium Wood Cabinets and Marble Benchtops
3