Home Bar Design Ideas with Metal Splashback and Limestone Splashback
Refine by:
Budget
Sort by:Popular Today
121 - 140 of 469 photos
Item 1 of 3
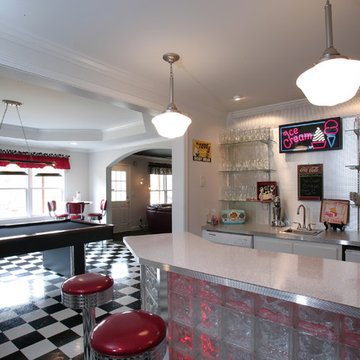
50's Soda Fountain Joint
Mid-sized eclectic galley seated home bar in Atlanta with vinyl floors, multi-coloured floor, a drop-in sink, glass-front cabinets, terrazzo benchtops and metal splashback.
Mid-sized eclectic galley seated home bar in Atlanta with vinyl floors, multi-coloured floor, a drop-in sink, glass-front cabinets, terrazzo benchtops and metal splashback.

Embarking on the design journey of Wabi Sabi Refuge, I immersed myself in the profound quest for tranquility and harmony. This project became a testament to the pursuit of a tranquil haven that stirs a deep sense of calm within. Guided by the essence of wabi-sabi, my intention was to curate Wabi Sabi Refuge as a sacred space that nurtures an ethereal atmosphere, summoning a sincere connection with the surrounding world. Deliberate choices of muted hues and minimalist elements foster an environment of uncluttered serenity, encouraging introspection and contemplation. Embracing the innate imperfections and distinctive qualities of the carefully selected materials and objects added an exquisite touch of organic allure, instilling an authentic reverence for the beauty inherent in nature's creations. Wabi Sabi Refuge serves as a sanctuary, an evocative invitation for visitors to embrace the sublime simplicity, find solace in the imperfect, and uncover the profound and tranquil beauty that wabi-sabi unveils.
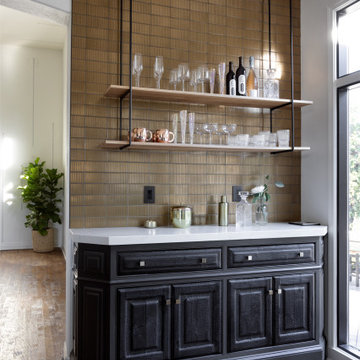
Small galley home bar in Kansas City with no sink, raised-panel cabinets, black cabinets, quartz benchtops, metal splashback, medium hardwood floors, brown floor and white benchtop.

Before, the kitchen was clustered into one corner and wasted a lot of space. We re-arranged everything to create this more linear layout, creating significantly more storage and a much more functional layout. We removed all the travertine flooring throughout the entrance and in the kitchen and installed new porcelain tile flooring that matched the new color palette.
As artists themselves, our clients brought in very creative, hand selected pieces and incorporated their love for flying by adding airplane elements into the design that you see throguhout.
For the cabinetry, they selected an espresso color for the perimeter that goes all the way to the 10' high ceilings along with marble quartz countertops. We incorporated lift up appliance garage systems, utensil pull outs, roll out shelving and pull out trash for ease of use and organization. The 12' island has grey painted cabinetry with tons of storage, seating and tying back in the espresso cabinetry with the legs and decorative island end cap along with "chicken feeder" pendants they created. The range wall is the biggest focal point with the accent tile our clients found that is meant to duplicate the look of vintage metal pressed ceilings, along with a gorgeous Italian range, pot filler and fun blue accent tile.
When re-arranging the kitchen and removing walls, we added a custom stained French door that allows them to close off the other living areas on that side of the house. There was this unused space in that corner, that now became a fun coffee bar station with stained turquoise cabinetry, butcher block counter for added warmth and the fun accent tile backsplash our clients found. We white-washed the fireplace to have it blend more in with the new color palette and our clients re-incorporated their wood feature wall that was in a previous home and each piece was hand selected.
Everything came together in such a fun, creative way that really shows their personality and character.
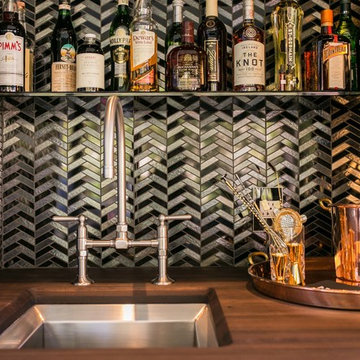
Steven Miller designed this bar area for the House Beautiful Kitchen of the Year 2014.
Countertop Wood: Peruvian Walnut
Construction Style: Edge Grain
Wood Countertop Location: Decorator’s Showcase in San Francisco, CA
Size: 1-1/2" thick x 34" x 46"
Wood Countertop Finish: Grothouse Original Oil
Designer: Steven Miller
Undermount or Overmount Sink: Undermount Sink Cutout for Kohler K-3391
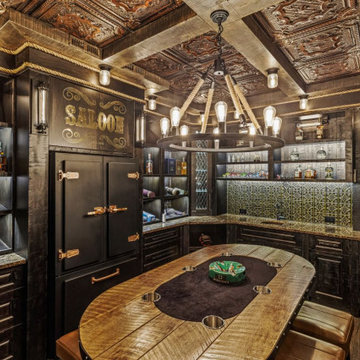
Rocky Mountain Saloon Cellar - featuring american tin ceiling and back splash, hand torched, distressed cabinetry, custom glass panel door inserts, vintage American antique beer crates, big chill black & and gold fridge, custom made Kentucky whiskey barrel poker table, authentic steer horns - all concealed behind a hidden door.
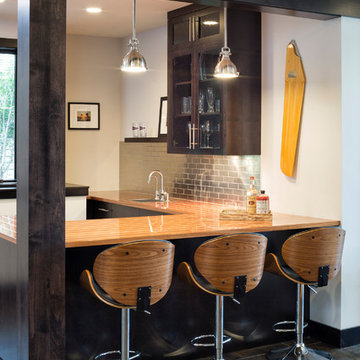
Spacecrafting
Inspiration for a country u-shaped wet bar in Minneapolis with a drop-in sink, dark wood cabinets, wood benchtops, metal splashback, brown floor and brown benchtop.
Inspiration for a country u-shaped wet bar in Minneapolis with a drop-in sink, dark wood cabinets, wood benchtops, metal splashback, brown floor and brown benchtop.
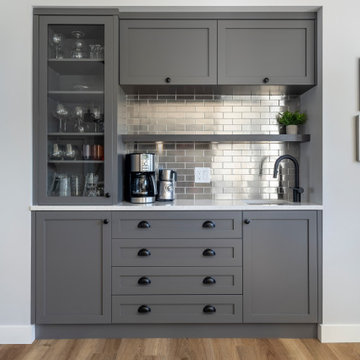
This is an example of a mid-sized transitional single-wall wet bar in Vancouver with an undermount sink, shaker cabinets, grey cabinets, quartz benchtops, metal splashback and white benchtop.
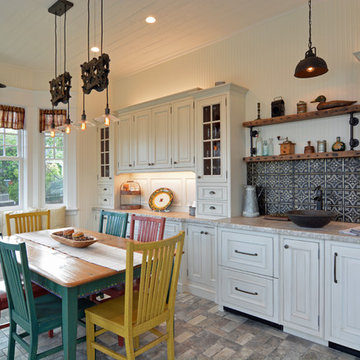
Using the home’s Victorian architecture and existing mill-work as inspiration we remodeled an antique home to its vintage roots. First focus was to restore the kitchen, but an addition seemed to be in order as the homeowners wanted a cheery breakfast room. The Client dreamt of a built-in buffet to house their many collections and a wet bar for casual entertaining. Using Pavilion Raised inset doorstyle cabinetry, we provided a hutch with plenty of storage, mullioned glass doors for displaying antique glassware and period details such as chamfers, wainscot panels and valances. To the right we accommodated a wet bar complete with two under-counter refrigerator units, a vessel sink, and reclaimed wood shelves. The rustic hand painted dining table with its colorful mix of chairs, the owner’s collection of colorful accessories and whimsical light fixtures, plus a bay window seat complete the room.
The mullioned glass door display cabinets have a specialty cottage red beadboard interior to tie in with the red furniture accents. The backsplash features a framed panel with Wood-Mode’s scalloped inserts at the buffet (sized to compliment the cabinetry above) and tin tiles at the bar. The hutch’s light valance features a curved corner detail and edge bead integrated right into the cabinets’ bottom rail. Also note the decorative integrated panels on the under-counter refrigerator drawers. Also, the client wanted to have a small TV somewhere, so we placed it in the center of the hutch, behind doors. The inset hinges allow the doors to swing fully open when the TV is on; the rest of the time no one would know it was there.
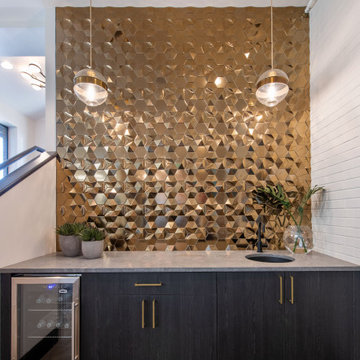
Dimensional gold tile with dark cabinetry and a concrete-eque countertop.
Photo of a contemporary wet bar in Denver with an undermount sink, flat-panel cabinets, dark wood cabinets, quartz benchtops, metal splashback, vinyl floors, brown floor and grey benchtop.
Photo of a contemporary wet bar in Denver with an undermount sink, flat-panel cabinets, dark wood cabinets, quartz benchtops, metal splashback, vinyl floors, brown floor and grey benchtop.
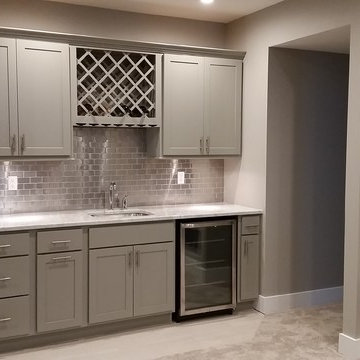
Inspiration for a mid-sized arts and crafts single-wall wet bar in St Louis with an undermount sink, shaker cabinets, grey cabinets, marble benchtops, grey splashback, metal splashback, carpet and beige floor.

Home bar next to outdoor living space.
Photos: Paul Worsley @ Live By The Sea
Photo of a small modern single-wall wet bar in Sydney with shaker cabinets, white cabinets, quartz benchtops, limestone floors, beige floor, no sink, brown splashback and metal splashback.
Photo of a small modern single-wall wet bar in Sydney with shaker cabinets, white cabinets, quartz benchtops, limestone floors, beige floor, no sink, brown splashback and metal splashback.
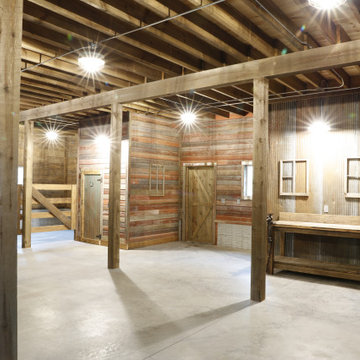
This bar was created from reclaimed barn wood salvaged form the customers original barn.
Expansive country u-shaped wet bar in Other with a drop-in sink, open cabinets, distressed cabinets, wood benchtops, grey splashback, metal splashback, light hardwood floors, yellow floor and brown benchtop.
Expansive country u-shaped wet bar in Other with a drop-in sink, open cabinets, distressed cabinets, wood benchtops, grey splashback, metal splashback, light hardwood floors, yellow floor and brown benchtop.
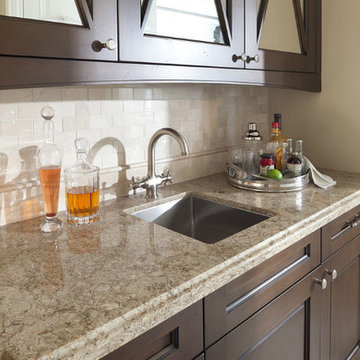
Photo of a mid-sized transitional single-wall wet bar in Miami with an undermount sink, raised-panel cabinets, dark wood cabinets, granite benchtops, white splashback, limestone splashback, concrete floors, grey floor and beige benchtop.
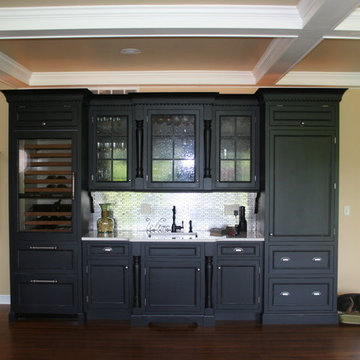
Peters Cabinetry
Design ideas for a large traditional single-wall wet bar in Other with an undermount sink, glass-front cabinets, black cabinets, quartzite benchtops, metal splashback and dark hardwood floors.
Design ideas for a large traditional single-wall wet bar in Other with an undermount sink, glass-front cabinets, black cabinets, quartzite benchtops, metal splashback and dark hardwood floors.
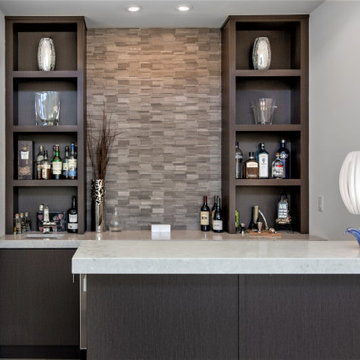
Modern wet bar featuring clean-lined slab doors and quartz counter tops to flow with the adjacent kitchen and stacked stone wall feature to flow with the adjacent living space.
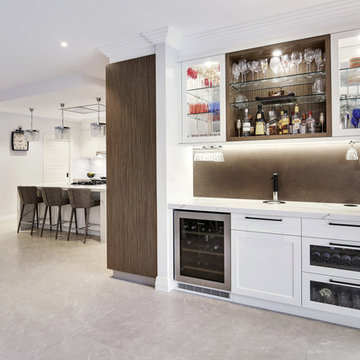
Home bar next to outdoor living space.
Photos: Paul Worsley @ Live By The Sea
Design ideas for a small modern single-wall wet bar in Sydney with shaker cabinets, white cabinets, quartz benchtops, limestone floors, beige floor, no sink, brown splashback and metal splashback.
Design ideas for a small modern single-wall wet bar in Sydney with shaker cabinets, white cabinets, quartz benchtops, limestone floors, beige floor, no sink, brown splashback and metal splashback.
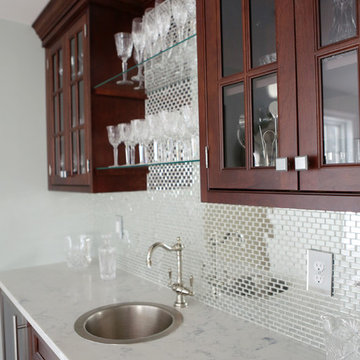
Jennifer Lavelle Photography
Design ideas for a mid-sized traditional single-wall wet bar in New York with a drop-in sink, glass-front cabinets, dark wood cabinets, marble benchtops, grey splashback, metal splashback and dark hardwood floors.
Design ideas for a mid-sized traditional single-wall wet bar in New York with a drop-in sink, glass-front cabinets, dark wood cabinets, marble benchtops, grey splashback, metal splashback and dark hardwood floors.
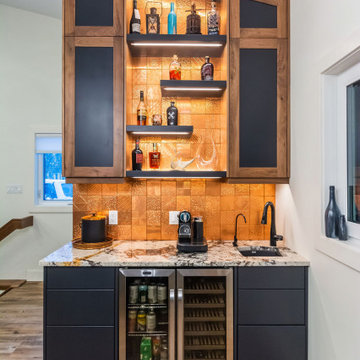
A custom wet bar tucked against the wall in the dining area. Elements of modern and rustic are used in order to create a moody yet welcoming feel. Floating shelves are used for displaying various items.
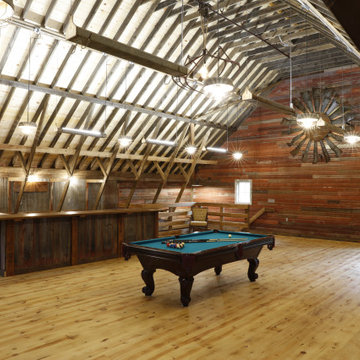
This bar was created from reclaimed barn wood salvaged form the customers original barn.
Inspiration for an expansive country u-shaped wet bar in Other with a drop-in sink, open cabinets, distressed cabinets, wood benchtops, grey splashback, metal splashback, light hardwood floors, yellow floor and brown benchtop.
Inspiration for an expansive country u-shaped wet bar in Other with a drop-in sink, open cabinets, distressed cabinets, wood benchtops, grey splashback, metal splashback, light hardwood floors, yellow floor and brown benchtop.
Home Bar Design Ideas with Metal Splashback and Limestone Splashback
7