Home Bar Design Ideas with Metal Splashback and Timber Splashback
Refine by:
Budget
Sort by:Popular Today
201 - 220 of 1,757 photos
Item 1 of 3
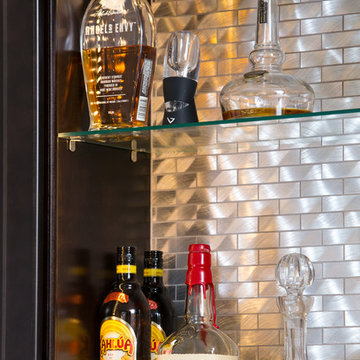
Brendon Pinola
Inspiration for a transitional single-wall wet bar in Birmingham with medium hardwood floors, no sink, recessed-panel cabinets, dark wood cabinets, marble benchtops, grey splashback and metal splashback.
Inspiration for a transitional single-wall wet bar in Birmingham with medium hardwood floors, no sink, recessed-panel cabinets, dark wood cabinets, marble benchtops, grey splashback and metal splashback.
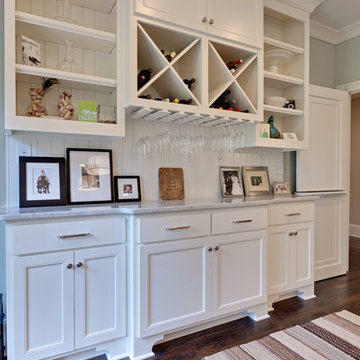
This mid-century home was given a complete overhaul, just love the way it turned out.
Mid-sized traditional single-wall home bar in Atlanta with recessed-panel cabinets, white cabinets, marble benchtops, white splashback, dark hardwood floors, no sink and timber splashback.
Mid-sized traditional single-wall home bar in Atlanta with recessed-panel cabinets, white cabinets, marble benchtops, white splashback, dark hardwood floors, no sink and timber splashback.
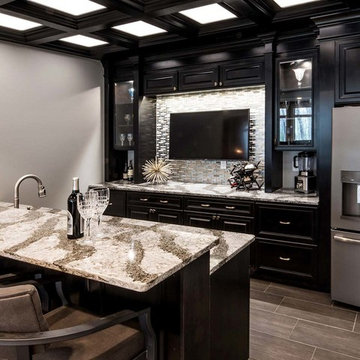
Design ideas for a traditional galley wet bar in Cleveland with raised-panel cabinets, black cabinets, quartz benchtops, multi-coloured splashback, metal splashback, ceramic floors, brown floor and beige benchtop.
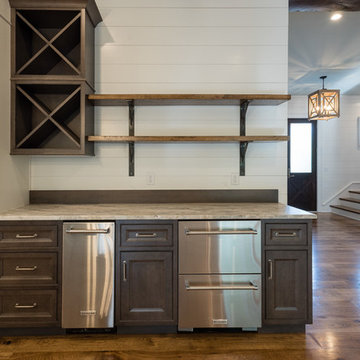
Insidesign
5933-D Peachtree Industrial Blvd.
Peachtree Corners, GA 30092
Design ideas for a mid-sized country single-wall wet bar in Atlanta with no sink, recessed-panel cabinets, dark wood cabinets, granite benchtops, white splashback, timber splashback, dark hardwood floors and brown floor.
Design ideas for a mid-sized country single-wall wet bar in Atlanta with no sink, recessed-panel cabinets, dark wood cabinets, granite benchtops, white splashback, timber splashback, dark hardwood floors and brown floor.
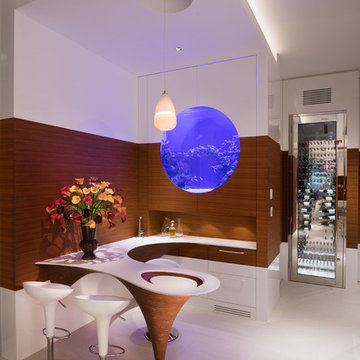
Photo of a contemporary u-shaped seated home bar in Miami with flat-panel cabinets, medium wood cabinets, quartzite benchtops, brown splashback, timber splashback and white floor.
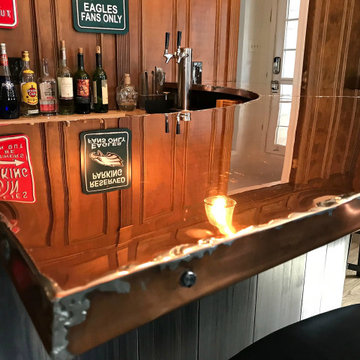
Photo of a small industrial u-shaped seated home bar in Philadelphia with open cabinets, black cabinets, copper benchtops, timber splashback, medium hardwood floors and orange benchtop.
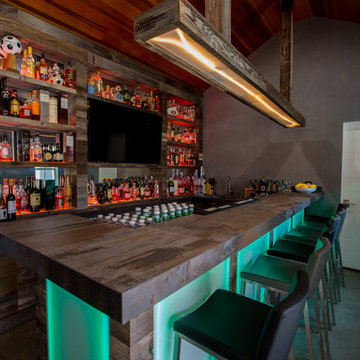
Outdoor enclosed bar. Perfect for entertaining and watching sporting events. No need to go to the sports bar when you have one at home. Industrial style bar with LED side paneling and textured cement.
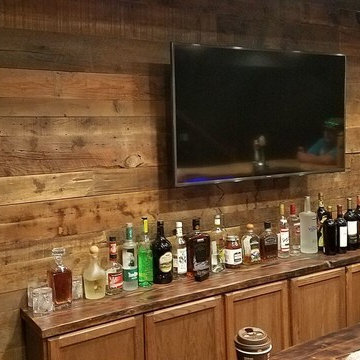
Design ideas for a large country l-shaped seated home bar in Denver with recessed-panel cabinets, dark wood cabinets, wood benchtops, an undermount sink, brown splashback, timber splashback, laminate floors and brown floor.
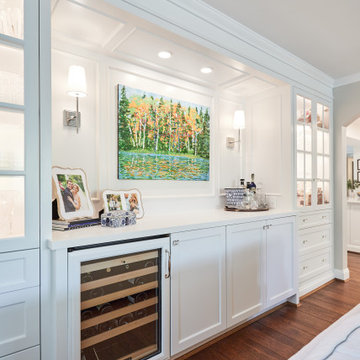
Photography: Viktor Ramos
Design ideas for a mid-sized traditional galley home bar in Cincinnati with shaker cabinets, white cabinets, quartz benchtops, white splashback, timber splashback, medium hardwood floors, brown floor and white benchtop.
Design ideas for a mid-sized traditional galley home bar in Cincinnati with shaker cabinets, white cabinets, quartz benchtops, white splashback, timber splashback, medium hardwood floors, brown floor and white benchtop.
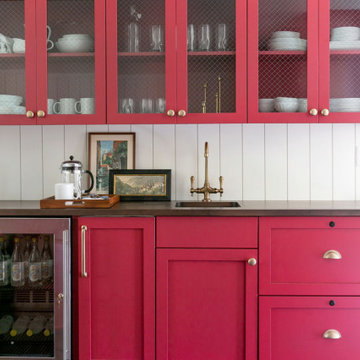
Small beach style galley home bar in New York with an undermount sink, shaker cabinets, red cabinets, wood benchtops, white splashback, timber splashback, vinyl floors, brown floor and brown benchtop.
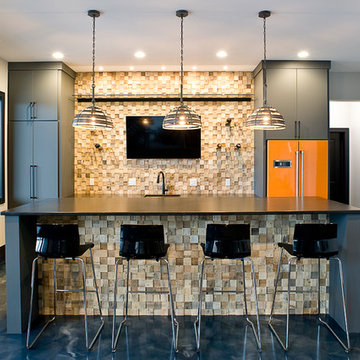
Inspiration for a large industrial seated home bar in Other with an undermount sink, flat-panel cabinets, grey cabinets, quartz benchtops, multi-coloured splashback, timber splashback, concrete floors, blue floor and black benchtop.
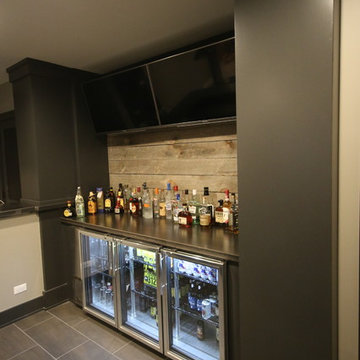
Mid-sized industrial u-shaped seated home bar in Chicago with concrete benchtops, brown splashback, timber splashback, porcelain floors, grey floor and grey benchtop.
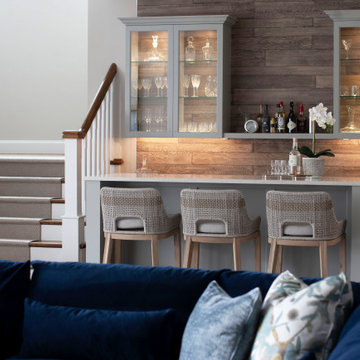
Basement bar
This is an example of a mid-sized traditional single-wall seated home bar in Philadelphia with an undermount sink, glass-front cabinets, grey cabinets, quartzite benchtops, brown splashback, timber splashback, porcelain floors, grey floor and white benchtop.
This is an example of a mid-sized traditional single-wall seated home bar in Philadelphia with an undermount sink, glass-front cabinets, grey cabinets, quartzite benchtops, brown splashback, timber splashback, porcelain floors, grey floor and white benchtop.
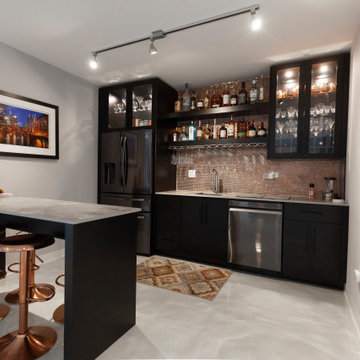
Architect: Meyer Design
Photos: Jody Kmetz
Mid-sized modern single-wall wet bar in Chicago with an undermount sink, flat-panel cabinets, dark wood cabinets, quartz benchtops, multi-coloured splashback, metal splashback, porcelain floors, beige floor and beige benchtop.
Mid-sized modern single-wall wet bar in Chicago with an undermount sink, flat-panel cabinets, dark wood cabinets, quartz benchtops, multi-coloured splashback, metal splashback, porcelain floors, beige floor and beige benchtop.
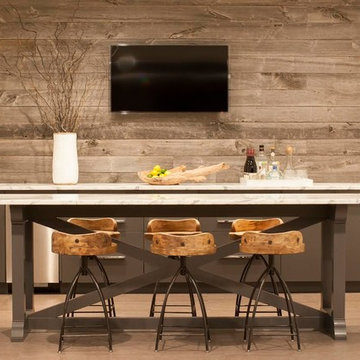
Design ideas for a large country single-wall home bar in Philadelphia with an undermount sink, flat-panel cabinets, brown cabinets, limestone benchtops, brown splashback, timber splashback, light hardwood floors, beige floor and white benchtop.
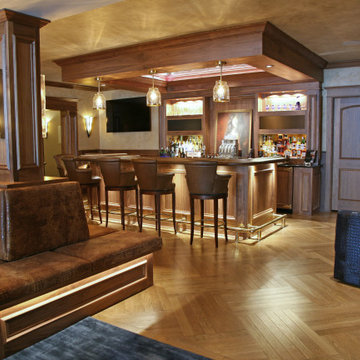
The gentleman's bar in the lower level is tucked into the darker section of the space and feels like a high end lounge. The built in seating around the wood columns divides the lower level into spaces while keeping the whole area connected for entertaining. Nothing was left out when it came to the design~ the custom wood paneling and hand painted wall finishes were all in the homeowners mind from day one.
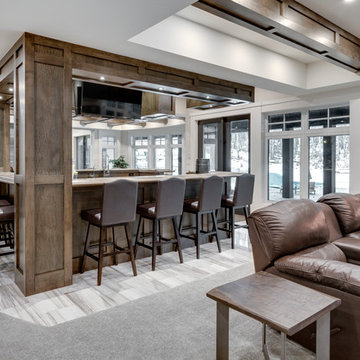
www.zoon.ca
Design ideas for an expansive transitional u-shaped seated home bar in Calgary with shaker cabinets, dark wood cabinets, marble benchtops, brown splashback, timber splashback, marble floors, grey floor and brown benchtop.
Design ideas for an expansive transitional u-shaped seated home bar in Calgary with shaker cabinets, dark wood cabinets, marble benchtops, brown splashback, timber splashback, marble floors, grey floor and brown benchtop.
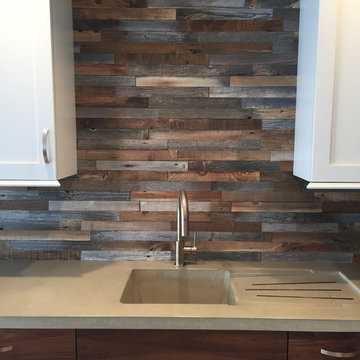
Reclaimed wood kitchen backsplash and concrete counter tops
Mid-sized country wet bar in Philadelphia with an undermount sink, shaker cabinets, white cabinets, solid surface benchtops, multi-coloured splashback and timber splashback.
Mid-sized country wet bar in Philadelphia with an undermount sink, shaker cabinets, white cabinets, solid surface benchtops, multi-coloured splashback and timber splashback.
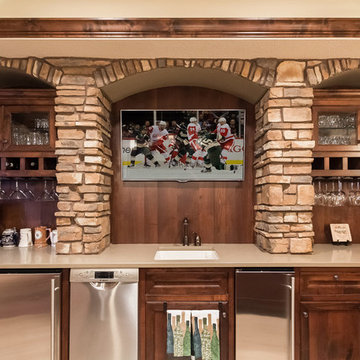
Stone feature at back bar ©Finished Basement Company
Photo of a mid-sized traditional u-shaped seated home bar in Minneapolis with an undermount sink, recessed-panel cabinets, dark wood cabinets, quartz benchtops, brown splashback, timber splashback, porcelain floors, beige floor and beige benchtop.
Photo of a mid-sized traditional u-shaped seated home bar in Minneapolis with an undermount sink, recessed-panel cabinets, dark wood cabinets, quartz benchtops, brown splashback, timber splashback, porcelain floors, beige floor and beige benchtop.

This is our very first Four Elements remodel show home! We started with a basic spec-level early 2000s walk-out bungalow, and transformed the interior into a beautiful modern farmhouse style living space with many custom features. The floor plan was also altered in a few key areas to improve livability and create more of an open-concept feel. Check out the shiplap ceilings with Douglas fir faux beams in the kitchen, dining room, and master bedroom. And a new coffered ceiling in the front entry contrasts beautifully with the custom wood shelving above the double-sided fireplace. Highlights in the lower level include a unique under-stairs custom wine & whiskey bar and a new home gym with a glass wall view into the main recreation area.
Home Bar Design Ideas with Metal Splashback and Timber Splashback
11