Home Bar Design Ideas with Mosaic Tile Splashback and Engineered Quartz Splashback
Refine by:
Budget
Sort by:Popular Today
201 - 220 of 1,867 photos
Item 1 of 3

Modern Coastal Cottage, separated bar area in Pure White slab doors and drawers. Rift Sawn White Oak island with Gold Brushed Hardware accents this lovely beach cottage.
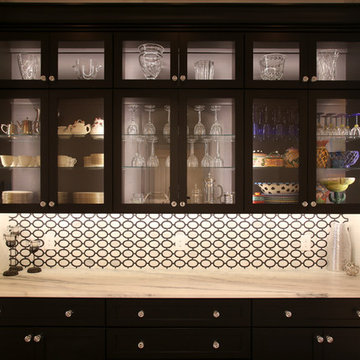
Small traditional single-wall wet bar in Milwaukee with no sink, shaker cabinets, dark wood cabinets, marble benchtops, multi-coloured splashback, mosaic tile splashback, dark hardwood floors and brown floor.
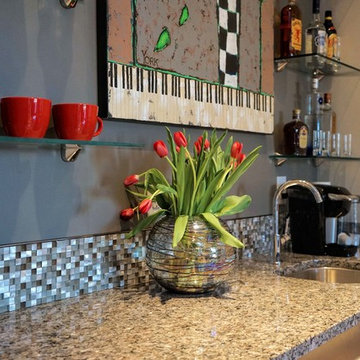
Contemporary Condo on West End with custom interior and latest in materials and kitchen design. Custom LED lighting, Universal Design, quartz counter tops, Light colored engineered wood floors, Wall to ceiling windows, Crystal Foil custom cabinets. Sherwin Williams Paints. Marble Systems fireplace surround. Roof top terrace. Nashville, Mezzo West End, Forsythe Home Styling.
Forsythe Home Styling
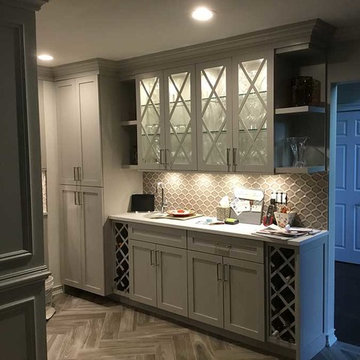
Design ideas for a mid-sized transitional single-wall wet bar in New York with an undermount sink, shaker cabinets, grey cabinets, marble benchtops, brown splashback, mosaic tile splashback, dark hardwood floors and brown floor.

This is an example of a large transitional galley wet bar in Other with beaded inset cabinets, white cabinets, quartz benchtops, beige splashback, engineered quartz splashback, light hardwood floors and beige benchtop.
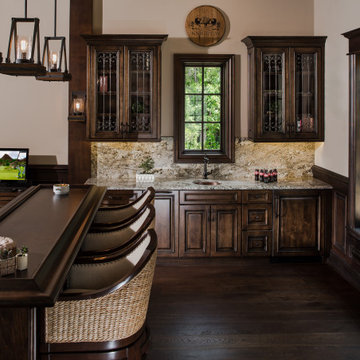
Man Cave/She Shed
Inspiration for a large traditional seated home bar in Orlando with a drop-in sink, recessed-panel cabinets, dark wood cabinets, multi-coloured splashback, dark hardwood floors, brown floor, multi-coloured benchtop, quartz benchtops and engineered quartz splashback.
Inspiration for a large traditional seated home bar in Orlando with a drop-in sink, recessed-panel cabinets, dark wood cabinets, multi-coloured splashback, dark hardwood floors, brown floor, multi-coloured benchtop, quartz benchtops and engineered quartz splashback.
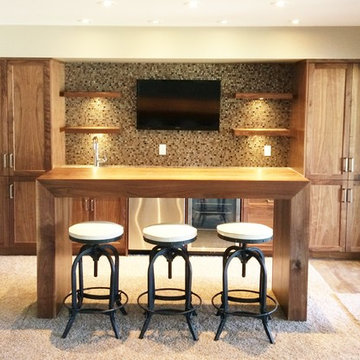
Mike Vanderland
Design ideas for a small modern galley wet bar in Calgary with an undermount sink, shaker cabinets, medium wood cabinets, granite benchtops, mosaic tile splashback and carpet.
Design ideas for a small modern galley wet bar in Calgary with an undermount sink, shaker cabinets, medium wood cabinets, granite benchtops, mosaic tile splashback and carpet.
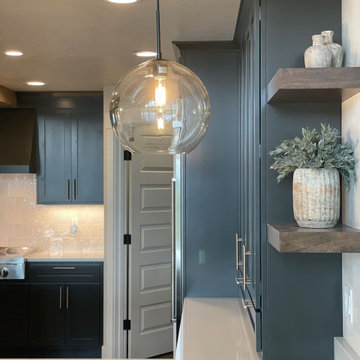
This is an example of a large modern u-shaped home bar in Other with an undermount sink, shaker cabinets, green cabinets, quartzite benchtops, mosaic tile splashback, dark hardwood floors and white benchtop.
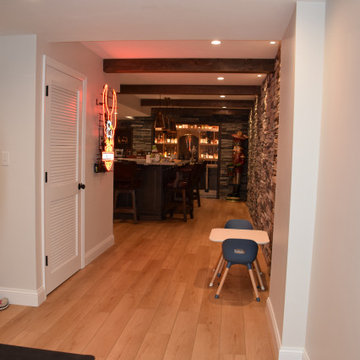
Mancave with media room, full bathroom, gym, bar and wine room.
Large arts and crafts u-shaped wet bar in Other with an undermount sink, raised-panel cabinets, dark wood cabinets, quartz benchtops, grey splashback, engineered quartz splashback, light hardwood floors, brown floor and grey benchtop.
Large arts and crafts u-shaped wet bar in Other with an undermount sink, raised-panel cabinets, dark wood cabinets, quartz benchtops, grey splashback, engineered quartz splashback, light hardwood floors, brown floor and grey benchtop.
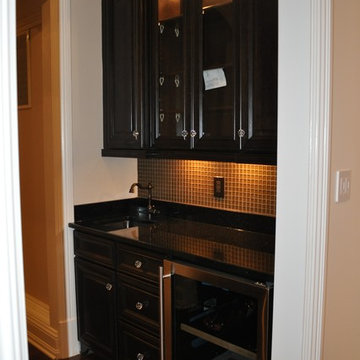
Inspiration for a small mediterranean single-wall wet bar in DC Metro with an undermount sink, recessed-panel cabinets, dark wood cabinets, brown splashback, mosaic tile splashback, dark hardwood floors and brown floor.

We designed a custom bar. Cabinetry in Eveneer Prefinished Fango Groove and Pelle Grigio benchtops. Wine Storage cabinets are in Eveneer Planked Oak.
Large beach style l-shaped wet bar in Sydney with a drop-in sink, medium wood cabinets, quartz benchtops, engineered quartz splashback and travertine floors.
Large beach style l-shaped wet bar in Sydney with a drop-in sink, medium wood cabinets, quartz benchtops, engineered quartz splashback and travertine floors.

This renovation included kitchen, laundry, powder room, with extensive building work.
Design ideas for an expansive transitional l-shaped home bar in Sydney with shaker cabinets, blue cabinets, quartz benchtops, white splashback, engineered quartz splashback, laminate floors, brown floor and white benchtop.
Design ideas for an expansive transitional l-shaped home bar in Sydney with shaker cabinets, blue cabinets, quartz benchtops, white splashback, engineered quartz splashback, laminate floors, brown floor and white benchtop.

Mid-sized single-wall wet bar in Philadelphia with an undermount sink, beaded inset cabinets, grey cabinets, quartz benchtops, white splashback, engineered quartz splashback, light hardwood floors, brown floor and white benchtop.
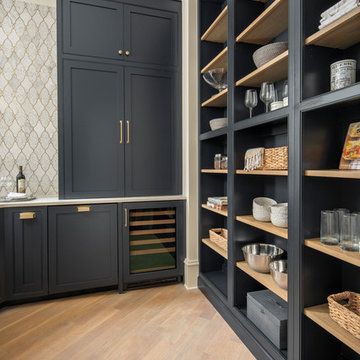
This vibrant scullery is adjacent to the kitchen through a cased opening, and functions as a perfect spot for additional storage, wine storage, a coffee station, and much more. Pike choose a large wall of open bookcase style shelving to cover one wall and be a great spot to store fine china, bar ware, cookbooks, etc. However, it would be very simple to add some cabinet doors if desired by the homeowner with the way these were designed.
Take note of the cabinet from wine fridge near the center of this photo, and to the left of it is actually a cabinet front dishwasher.
Cabinet color- Benjamin Moore Soot
Wine Fridge- Thermador Freedom ( https://www.fergusonshowrooms.com/product/thermador-T24UW900-custom-panel-right-hinge-1221773)
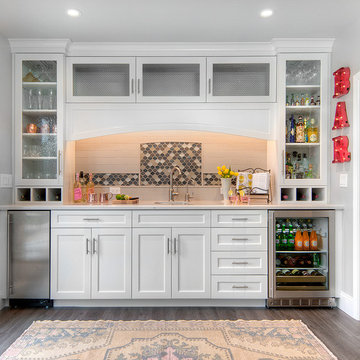
Pool parties and sports-watching are cherished activities for the family of this 1961 ranch home in San Jose’s Willow Glen neighborhood. As the design process evolved, the idea of the Ultimate Cocktail Bar emerged and developed into an integral component of the new bright kitchen.

This is an example of a large transitional galley seated home bar in Other with an undermount sink, recessed-panel cabinets, medium wood cabinets, quartz benchtops, black splashback, engineered quartz splashback, medium hardwood floors, beige floor and black benchtop.

Immediately upon entering the front door of this modern remodel, you are greeted with a state-of-the-art lighted glass-front wine closet backed with quartz and wine pegs. Designed to highlight the owner’s superb worldwide wine collection and capture their travel memories, this spectacular wine closet and adjoining bar area provides the perfect serving area while entertaining family and friends.
A fresh mixture of finishes, colors, and style brings new life and traditional elegance to the streamlined kitchen. The generous quartz countertop island features raised stained butcher block for the bar seating area. The drop-down ceiling is detailed in stained wood with subtle brass inlays, recessed hood, and lighting.
A home addition allowed for a completely new primary bath design and layout, including a supersized walk-in shower, lighted dry sauna, soaking tub, and generous floating vanity with integrated sinks and radiant floor heating. The primary suite coordinates seamlessly with its stained tongue & groove raised ceiling, and wrapped beams.
Photographer: Andrew Orozco

Design ideas for a large transitional single-wall wet bar in Chicago with an undermount sink, recessed-panel cabinets, grey cabinets, quartz benchtops, brown splashback, mosaic tile splashback, medium hardwood floors, brown floor and black benchtop.

The built-ins on the opposite side of the breakfast area were mainly used for overflow storage and the client was in need of space specifically for wine and entertaining. The breakfast table was rarely used and we wanted to create a banquette space for casual seating and wine tasting.
The new wine column provides plenty of storage for this client’s collection, and floor to ceiling cabinetry store drinking glasses, extra place settings, and holiday/party décor. The banquette is perfectly placed under the windows for resting while cooking, reading, or a few additional guests.
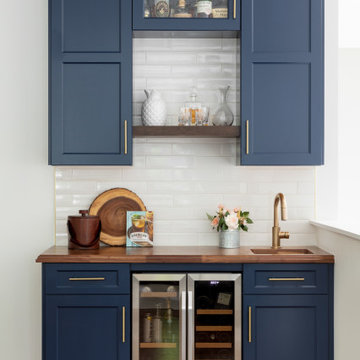
Inspiration for a transitional single-wall wet bar in Boston with an undermount sink, shaker cabinets, blue cabinets, wood benchtops, white splashback, mosaic tile splashback, medium hardwood floors, brown floor and brown benchtop.
Home Bar Design Ideas with Mosaic Tile Splashback and Engineered Quartz Splashback
11