All Cabinet Styles Home Bar Design Ideas with Mosaic Tile Splashback
Refine by:
Budget
Sort by:Popular Today
141 - 160 of 1,310 photos
Item 1 of 3
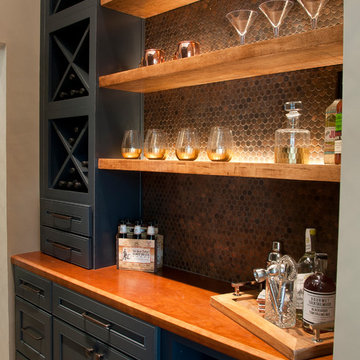
Butler Pantry and Bar
Design by Dalton Carpet One
Wellborn Cabinets- Cabinet Finish: Maple Bleu; Door Style: Sonoma; Countertops: Cherry Java; Floating Shelves: Deuley Designs; Floor Tile: Aplha Brick, Country Mix; Grout: Mapei Pewter; Backsplash: Metallix Collection Nickels Antique Copper; Grout: Mapei Chocolate; Paint: Benjamin Moore HC-77 Alexandria Beige
Photo by: Dennis McDaniel
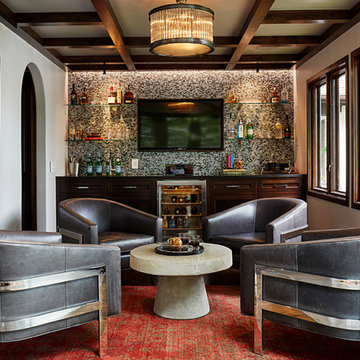
Kip Dawkins
Design ideas for a small transitional single-wall seated home bar in Richmond with dark wood cabinets, multi-coloured splashback, mosaic tile splashback, dark hardwood floors and recessed-panel cabinets.
Design ideas for a small transitional single-wall seated home bar in Richmond with dark wood cabinets, multi-coloured splashback, mosaic tile splashback, dark hardwood floors and recessed-panel cabinets.
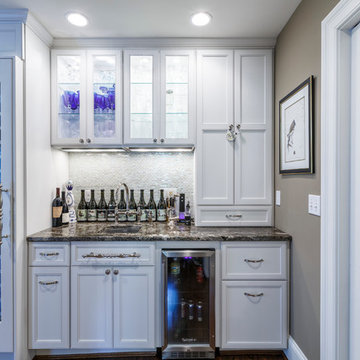
Small traditional single-wall wet bar in Cincinnati with an undermount sink, recessed-panel cabinets, white cabinets, white splashback and mosaic tile splashback.
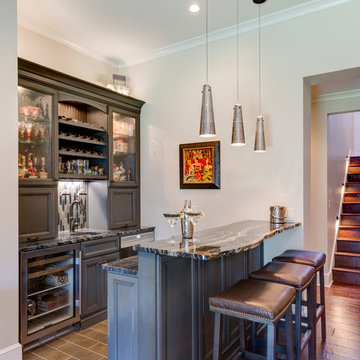
Lower level bar perfect for entertaining. The calming gray cabinetry pairs perfectly with the countertops and pendants.
Meechan Architectural Photography
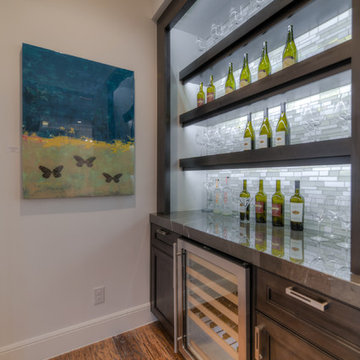
Floating shelves and surround with LED tape lighting.
Photo of a small transitional single-wall home bar in Austin with no sink, dark wood cabinets, marble benchtops, multi-coloured splashback, mosaic tile splashback, medium hardwood floors and recessed-panel cabinets.
Photo of a small transitional single-wall home bar in Austin with no sink, dark wood cabinets, marble benchtops, multi-coloured splashback, mosaic tile splashback, medium hardwood floors and recessed-panel cabinets.
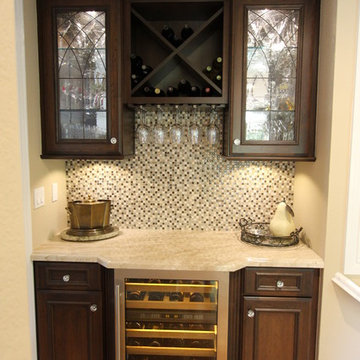
Dura Supreme Cherry Mocha, St Augustine Door Style, Mirror in Cabinets, Leaded Seedy Glass, X wine rack, Mosaic backsplash by Tile Shop in Coffee Cream, Sub Zero Wine refrigerator, Emtek Crystal knobs, Diano Reale Marble Ogee edge
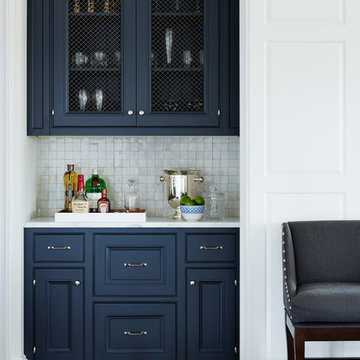
Lucas Allen
Inspiration for a small traditional single-wall home bar in Jacksonville with no sink, recessed-panel cabinets, blue cabinets, white splashback, mosaic tile splashback, dark hardwood floors and white benchtop.
Inspiration for a small traditional single-wall home bar in Jacksonville with no sink, recessed-panel cabinets, blue cabinets, white splashback, mosaic tile splashback, dark hardwood floors and white benchtop.
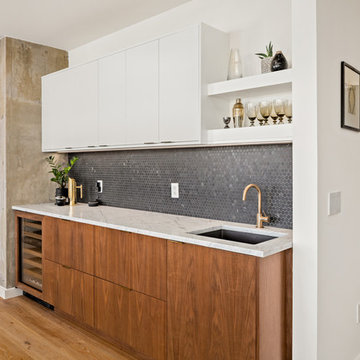
Contemporary single-wall wet bar in Nashville with an undermount sink, flat-panel cabinets, medium wood cabinets, black splashback, mosaic tile splashback, medium hardwood floors, brown floor and white benchtop.
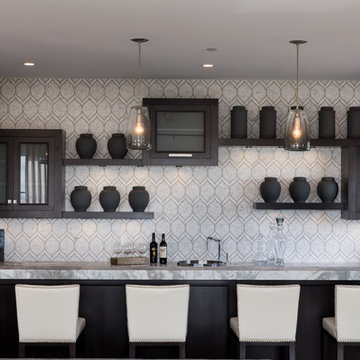
This is the perfect example of how a designer can help client's think outside the box. Nothing really lines up, but it all works. Photos by: Rod Foster
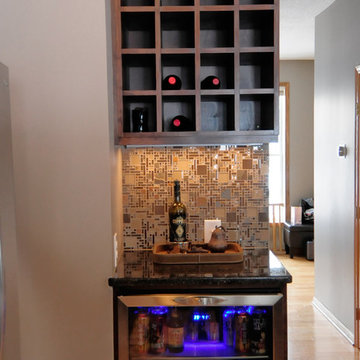
Bob Geifer Photography
This petite beverage nook is a luxurious feature and is conveniently located near the kitchen eating areas. To boost the function of this wet bar, it is designed with a built in wine rack, over head storage cabinets, and a trendy glass door, stainless steel mini fridge. We used the same high quality elements as the rest of the kitchen, including the mosaic backsplash, granite countertop, and under cabinet lighting.
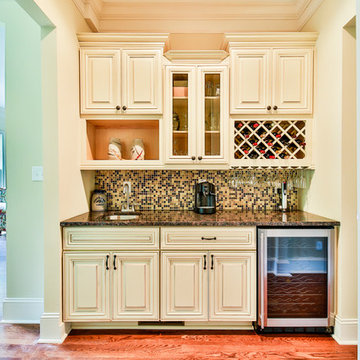
Design ideas for a small traditional single-wall wet bar in Atlanta with an undermount sink, raised-panel cabinets, white cabinets, granite benchtops, multi-coloured splashback, mosaic tile splashback, light hardwood floors and brown floor.
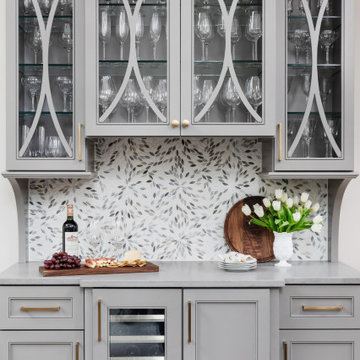
Inspiration for a transitional single-wall home bar in Charlotte with recessed-panel cabinets, grey cabinets, grey splashback, mosaic tile splashback, grey benchtop and no sink.

Colorful built-in cabinetry creates a multifunctional space in this Tampa condo. The bar section features lots of refrigerated and temperature controlled storage as well as a large display case and countertop for preparation. The additional built-in space offers plenty of storage in a variety of sizes and functionality.
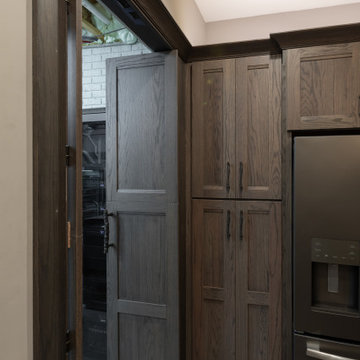
This cozy basement bar features a beautiful open and guest friendly layout. Check out the "Cabinet Doors" designed specifically to conceal the storage room!
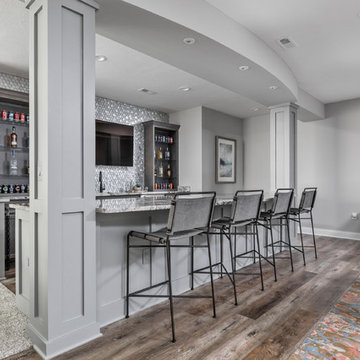
Design ideas for a transitional galley home bar in Indianapolis with open cabinets, grey cabinets, grey splashback, mosaic tile splashback, dark hardwood floors, brown floor and grey benchtop.
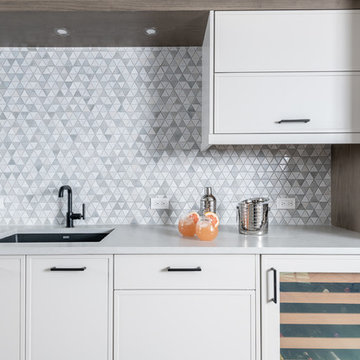
This basement was completely stripped out and renovated to a very high standard, a real getaway for the homeowner or guests. Design by Sarah Kahn at Jennifer Gilmer Kitchen & Bath, photography by Keith Miller at Keiana Photograpy, staging by Tiziana De Macceis from Keiana Photography.
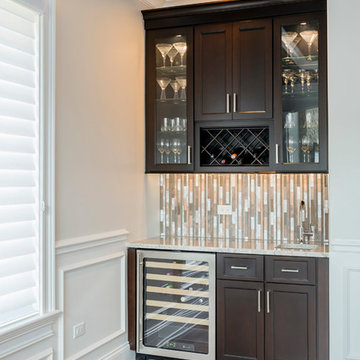
Photo of a small modern single-wall wet bar in Chicago with an undermount sink, shaker cabinets, dark wood cabinets, granite benchtops, multi-coloured splashback, mosaic tile splashback and medium hardwood floors.
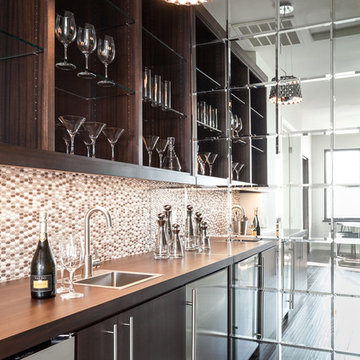
Kat Alves Photography
This is an example of a contemporary home bar in Sacramento with open cabinets, wood benchtops, brown splashback, mosaic tile splashback and a drop-in sink.
This is an example of a contemporary home bar in Sacramento with open cabinets, wood benchtops, brown splashback, mosaic tile splashback and a drop-in sink.

Theater/Bar/Games Room
Inspiration for a mid-sized contemporary single-wall home bar in Vancouver with no sink, flat-panel cabinets, light wood cabinets, quartz benchtops, black splashback, mosaic tile splashback, carpet, grey floor and black benchtop.
Inspiration for a mid-sized contemporary single-wall home bar in Vancouver with no sink, flat-panel cabinets, light wood cabinets, quartz benchtops, black splashback, mosaic tile splashback, carpet, grey floor and black benchtop.

It's pure basement envy when you see this grown up remodel that transformed an entire basement from playroom to a serene space comfortable for entertaining, lounging and family activities. The remodeled basement includes zones for watching TV, playing pool, mixing drinks, gaming and table activities as well as a three-quarter bath, guest room and ample storage. Enjoy this Red House Remodel!
All Cabinet Styles Home Bar Design Ideas with Mosaic Tile Splashback
8