Home Bar Design Ideas with Laminate Benchtops and Multi-Coloured Benchtop
Refine by:
Budget
Sort by:Popular Today
1 - 18 of 18 photos
Item 1 of 3
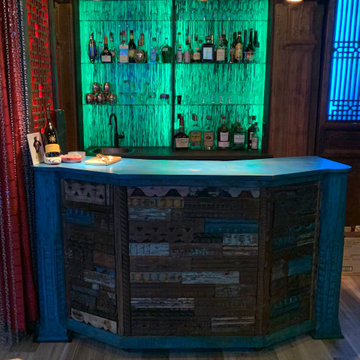
This is an example of a mid-sized eclectic u-shaped wet bar in Philadelphia with a drop-in sink, recessed-panel cabinets, dark wood cabinets, laminate benchtops, multi-coloured splashback, glass sheet splashback, porcelain floors, grey floor and multi-coloured benchtop.
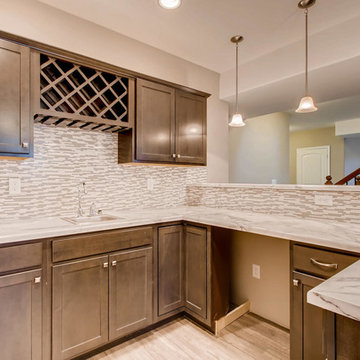
Virtuance
Photo of a large transitional u-shaped wet bar in Denver with a drop-in sink, shaker cabinets, dark wood cabinets, laminate benchtops, multi-coloured splashback, glass tile splashback, vinyl floors, brown floor and multi-coloured benchtop.
Photo of a large transitional u-shaped wet bar in Denver with a drop-in sink, shaker cabinets, dark wood cabinets, laminate benchtops, multi-coloured splashback, glass tile splashback, vinyl floors, brown floor and multi-coloured benchtop.
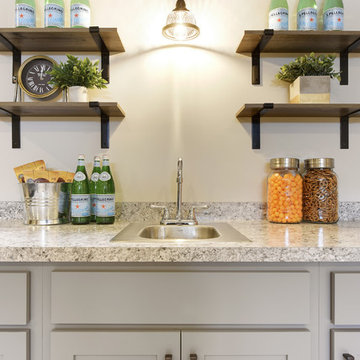
Design ideas for a transitional wet bar in Minneapolis with a drop-in sink, recessed-panel cabinets, grey cabinets, laminate benchtops, grey splashback and multi-coloured benchtop.
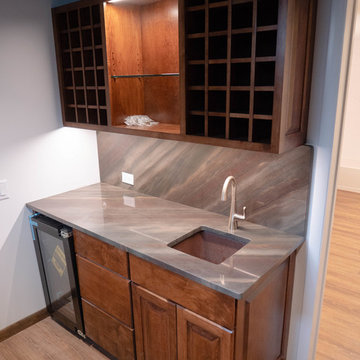
Photo of a mid-sized contemporary single-wall wet bar in St Louis with a drop-in sink, raised-panel cabinets, medium wood cabinets, laminate benchtops, multi-coloured splashback, medium hardwood floors, brown floor and multi-coloured benchtop.
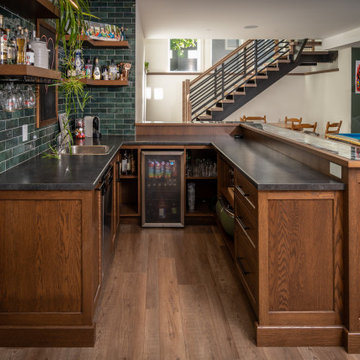
This kitchen is a shaker style kitchen finished in Benjamin Moore CC-666 BONSAI.
The kitchen features cove moldings, beveled light rails and beveled base moldings. All drawer boxes are solid birch dovetail joinery.
The main countertops are LG Viatera quartz Bella with a square edge.
The raised countertop is solid walnut butcher block.
The bar is Stained white oak cabinetry with raised shadow box bar top.
Designer is our very own Tiana Gillingham
Photography DandeneauPhoto
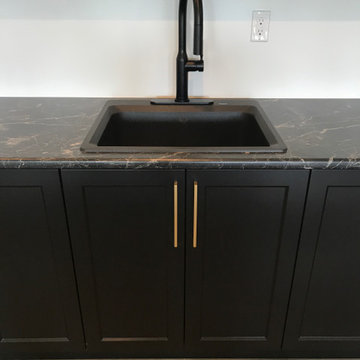
Modern bar with black marble counter on black shaker cabinets with gold accents
Photo of a modern single-wall home bar with a drop-in sink, shaker cabinets, black cabinets, laminate benchtops and multi-coloured benchtop.
Photo of a modern single-wall home bar with a drop-in sink, shaker cabinets, black cabinets, laminate benchtops and multi-coloured benchtop.
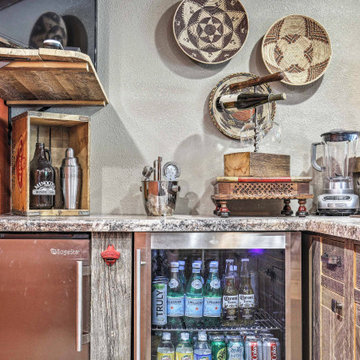
Photo of a large country l-shaped seated home bar in Other with recessed-panel cabinets, distressed cabinets, laminate benchtops and multi-coloured benchtop.
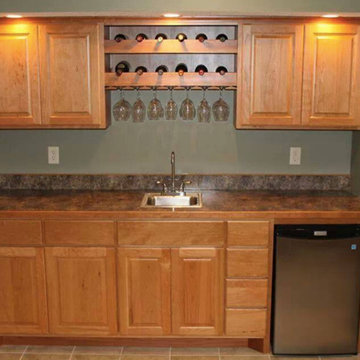
Photo of a small traditional single-wall wet bar in Minneapolis with an undermount sink, raised-panel cabinets, light wood cabinets, laminate benchtops, green splashback, laminate floors, brown floor and multi-coloured benchtop.
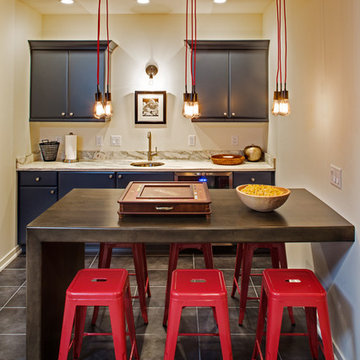
A farmhouse style was achieved in this new construction home by keeping the details clean and simple. Shaker style cabinets and square stair parts moldings set the backdrop for incorporating our clients’ love of Asian antiques. We had fun re-purposing the different pieces she already had: two were made into bathroom vanities; and the turquoise console became the star of the house, welcoming visitors as they walk through the front door.
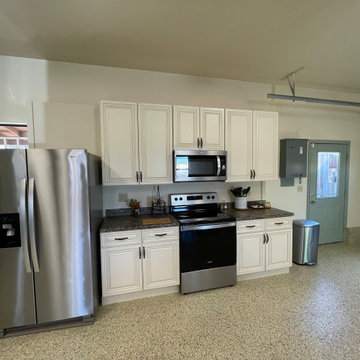
We updated and beautified a garage to include a new kitchenette with new appliances, cabinets, and countertop for large family gatherings during Covid. New epoxy flooring and upgraded dimmable lights added to the cleaner feel. High-quality pre-finished unassembled cabinets eliminated wait time on the new cabinets.
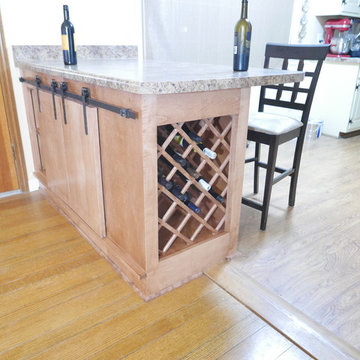
Removed the wall between the kitchen and den! Installed the bar cabinet with sliding bard doors. The countertop extends 12" beyond the cabinet for seating on the kitchen side looking into the den! Wine bottles stored on the end of the new bar cabinet!
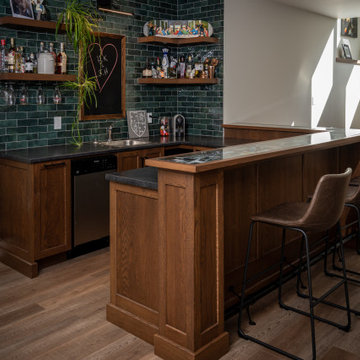
This kitchen is a shaker style kitchen finished in Benjamin Moore CC-666 BONSAI.
The kitchen features cove moldings, beveled light rails and beveled base moldings. All drawer boxes are solid birch dovetail joinery.
The main countertops are LG Viatera quartz Bella with a square edge.
The raised countertop is solid walnut butcher block.
The bar is Stained white oak cabinetry with raised shadow box bar top.
Designer is our very own Tiana Gillingham
Photography DandeneauPhoto
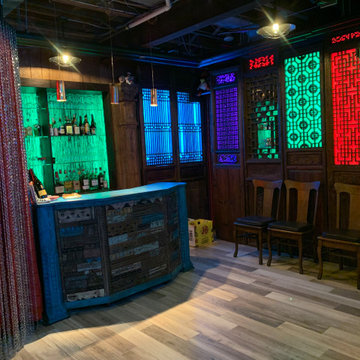
Inspiration for a mid-sized eclectic u-shaped wet bar in Philadelphia with a drop-in sink, recessed-panel cabinets, dark wood cabinets, laminate benchtops, multi-coloured splashback, glass sheet splashback, porcelain floors, grey floor and multi-coloured benchtop.
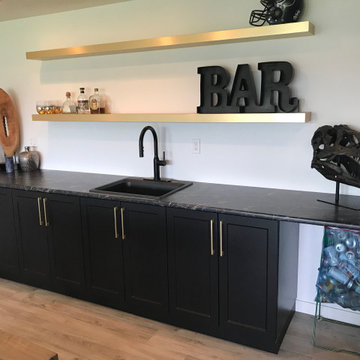
Modern bar with black marble counter on black shaker cabinets.
Inspiration for a modern single-wall home bar in Other with a drop-in sink, shaker cabinets, black cabinets, laminate benchtops and multi-coloured benchtop.
Inspiration for a modern single-wall home bar in Other with a drop-in sink, shaker cabinets, black cabinets, laminate benchtops and multi-coloured benchtop.
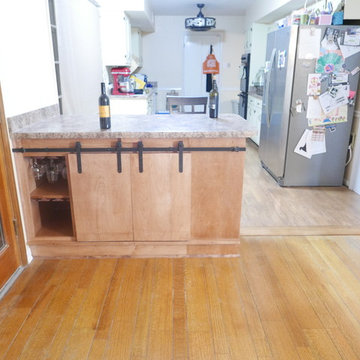
Removed the wall between the kitchen and den! Installed the bar cabinet with sliding bard doors. The countertop extends 12" beyond the cabinet for seating on the kitchen side looking into the den! Wine glasses stored in the left end of the cabinet!
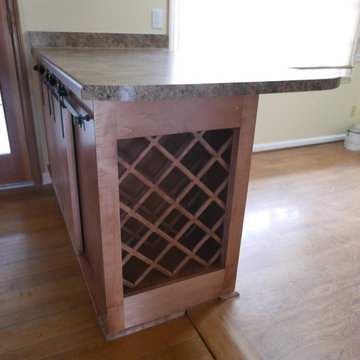
Removed the wall between the kitchen and den! Installed the bar cabinet with sliding bard doors. Cabinet has wine bottle storage on the end!
Inspiration for a mid-sized contemporary seated home bar in Other with flat-panel cabinets, medium wood cabinets, laminate benchtops and multi-coloured benchtop.
Inspiration for a mid-sized contemporary seated home bar in Other with flat-panel cabinets, medium wood cabinets, laminate benchtops and multi-coloured benchtop.
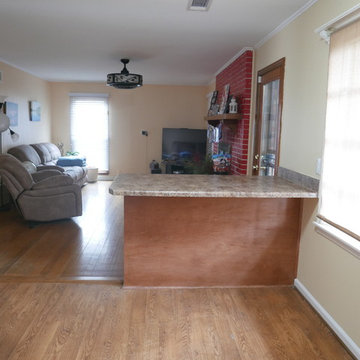
Removed the wall between the kitchen and den! Installed the bar cabinet with sliding bard doors. The countertop extends 12" beyond the cabinet for seating on the kitchen side looking into the den!
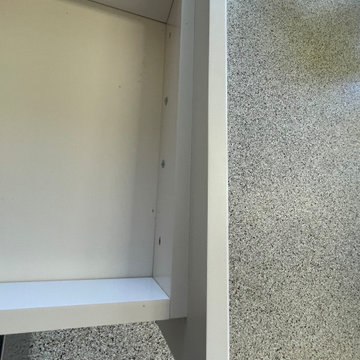
We updated and beautified a garage to include a new kitchenette with new appliances, cabinets, and countertop for large family gatherings during Covid. New epoxy flooring and upgraded dimmable lights added to the cleaner feel. High-quality pre-finished unassembled cabinets eliminated wait time on the new cabinets.
Home Bar Design Ideas with Laminate Benchtops and Multi-Coloured Benchtop
1