Home Bar Design Ideas with Multi-Coloured Benchtop
Refine by:
Budget
Sort by:Popular Today
41 - 60 of 182 photos
Item 1 of 3
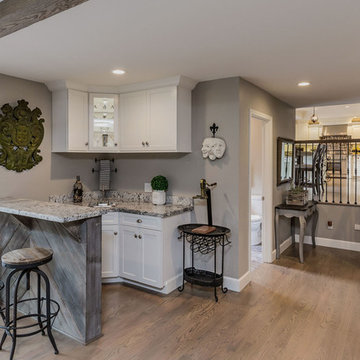
Scott DuBose
Photo of a mid-sized transitional u-shaped seated home bar in San Francisco with an undermount sink, recessed-panel cabinets, white cabinets, granite benchtops, medium hardwood floors, brown floor and multi-coloured benchtop.
Photo of a mid-sized transitional u-shaped seated home bar in San Francisco with an undermount sink, recessed-panel cabinets, white cabinets, granite benchtops, medium hardwood floors, brown floor and multi-coloured benchtop.
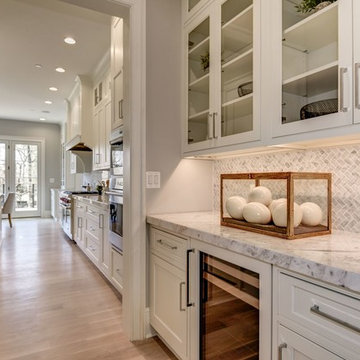
HomeVisit
Inspiration for a mid-sized transitional single-wall wet bar in DC Metro with recessed-panel cabinets, white cabinets, marble benchtops, multi-coloured splashback, marble splashback, light hardwood floors, multi-coloured benchtop, no sink and brown floor.
Inspiration for a mid-sized transitional single-wall wet bar in DC Metro with recessed-panel cabinets, white cabinets, marble benchtops, multi-coloured splashback, marble splashback, light hardwood floors, multi-coloured benchtop, no sink and brown floor.
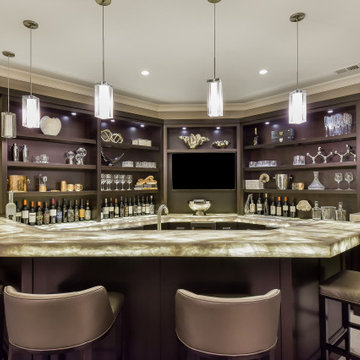
Inspiration for a large modern l-shaped seated home bar in Chicago with an undermount sink, recessed-panel cabinets, dark wood cabinets, quartzite benchtops and multi-coloured benchtop.
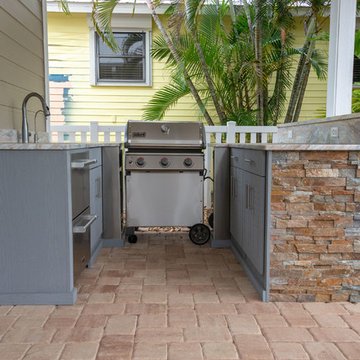
This outdoor bar great for your next pool party! On the Florida coast we deal with salty air that can rust outdoor grills quickly. In this design we built the cabinetry around the space you would typically have for a built in grill but this one is completely free-standing.
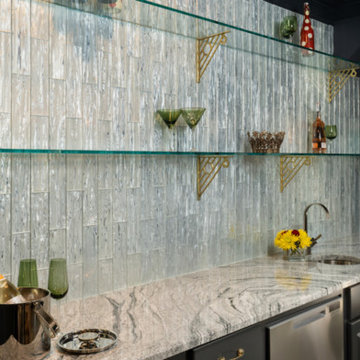
Internationally Acknowledged Interior Designers & Decorators
Photo of a mid-sized contemporary single-wall seated home bar in Atlanta with an undermount sink, raised-panel cabinets, black cabinets, granite benchtops, multi-coloured splashback, glass tile splashback, light hardwood floors, grey floor and multi-coloured benchtop.
Photo of a mid-sized contemporary single-wall seated home bar in Atlanta with an undermount sink, raised-panel cabinets, black cabinets, granite benchtops, multi-coloured splashback, glass tile splashback, light hardwood floors, grey floor and multi-coloured benchtop.
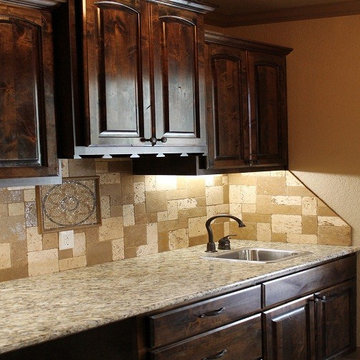
Ramble Ridge Subdivision, Garden Ridge, Texas by RJS Custom Homes LLC
Design ideas for a mid-sized traditional galley wet bar in Other with a drop-in sink, raised-panel cabinets, dark wood cabinets, granite benchtops, stone tile splashback, multi-coloured splashback and multi-coloured benchtop.
Design ideas for a mid-sized traditional galley wet bar in Other with a drop-in sink, raised-panel cabinets, dark wood cabinets, granite benchtops, stone tile splashback, multi-coloured splashback and multi-coloured benchtop.
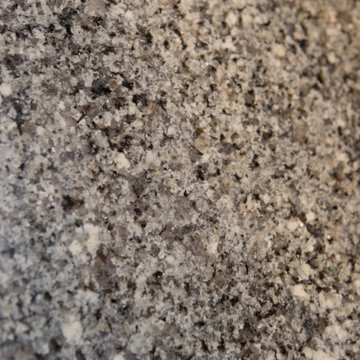
Granite countertop for wet bar in Elgin basement renovation.
Photo of a large transitional single-wall wet bar in Chicago with an undermount sink, recessed-panel cabinets, brown cabinets, granite benchtops, mirror splashback, laminate floors, brown floor and multi-coloured benchtop.
Photo of a large transitional single-wall wet bar in Chicago with an undermount sink, recessed-panel cabinets, brown cabinets, granite benchtops, mirror splashback, laminate floors, brown floor and multi-coloured benchtop.
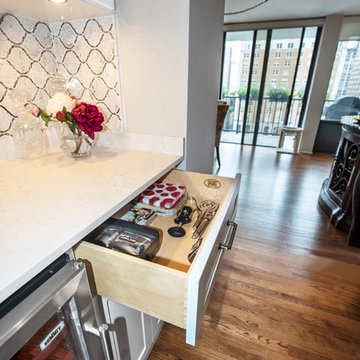
Design by Lisa Lauren of Closet Works
A convenient drawer was included in the design to offer storage space for wine tools, cocktail napkins, and various barware.
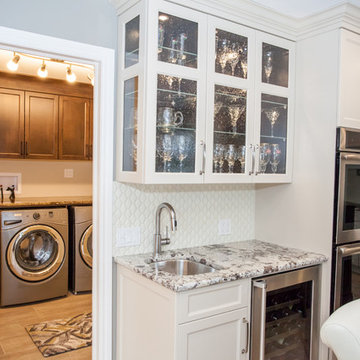
This is an example of a mid-sized traditional single-wall wet bar in Toronto with an undermount sink, recessed-panel cabinets, white cabinets, granite benchtops, white splashback, ceramic splashback, porcelain floors, brown floor and multi-coloured benchtop.
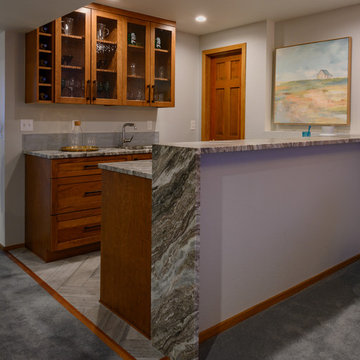
Design ideas for a small traditional single-wall seated home bar in Denver with shaker cabinets, dark wood cabinets, granite benchtops, porcelain floors, grey floor and multi-coloured benchtop.
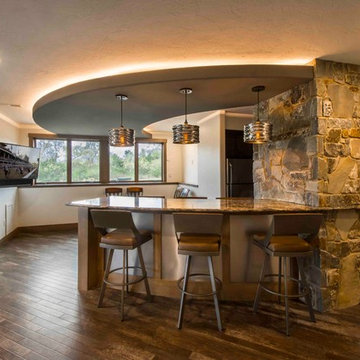
A curved bar was located in the walk out basement. The bar was tucked behind in an alcove and a bar height curved table was added into the entertainment area of the basement. Light brown stained maple cabinets were used to build up the top. The cambria quartz countertops were used for the movement and texture it added.
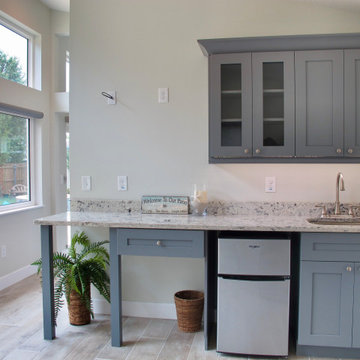
An in-law-suite or just some extra space for guests and entertaining, this Addition sits a few steps across the deck from the house. A modest living area with wet bar has vaulted ceilings with clerestory windows over the French doors. The bathroom is in the center with a vaulted ceiling above. A private small bedroom sits at the rear, with high ceilings and lots of natural light. The small scale is in keeping with the 100-year-old house, while the shed roof and wall of glass give it a contemporary spin. Deck was re-built and stairs added.
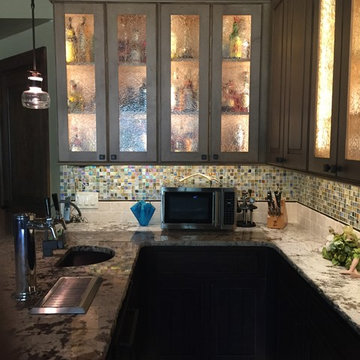
The homeowners wanted to turn this rustic kitchen, which lacked functional cabinet storage space, into a brighter more fun kitchen with a dual tap Perlick keg refrigerator.
For the keg, we removed existing cabinets and later retrofitted the doors on the Perlick keg refrigerator. We also added two Hubbardton Forge pendants over the bar and used light travertine and mulit colored Hirsch glass for the backsplash, which added texture and color to complement the various bottle colors they stored.
We installed taller, light maple cabinets with glass panels to give the feeling of a larger space. To brighten it up, we added layers of LED lighting inside and under the cabinets as well as under the countertop with bar seating. For a little fun we even added a multi-color, multi-function LED toe kick, to lighten up the darker cabinets. Each small detail made a big impact.
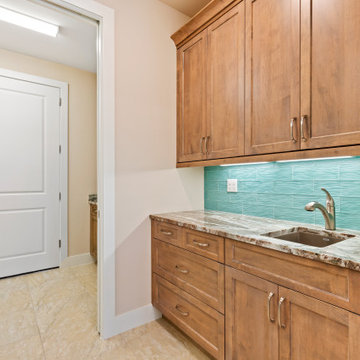
Design ideas for a small beach style single-wall home bar in Other with a drop-in sink, recessed-panel cabinets, medium wood cabinets, granite benchtops, blue splashback, subway tile splashback, porcelain floors and multi-coloured benchtop.
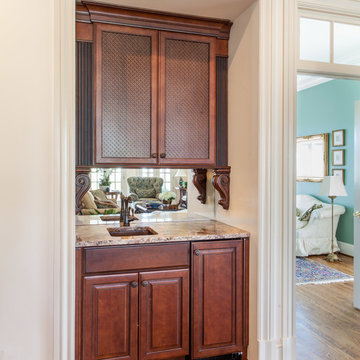
Kitchen Design: Melissa Southerland
Photography: Steven Long
Design ideas for a small traditional single-wall wet bar in Nashville with an undermount sink, raised-panel cabinets, medium wood cabinets, granite benchtops, mirror splashback, medium hardwood floors, brown floor and multi-coloured benchtop.
Design ideas for a small traditional single-wall wet bar in Nashville with an undermount sink, raised-panel cabinets, medium wood cabinets, granite benchtops, mirror splashback, medium hardwood floors, brown floor and multi-coloured benchtop.
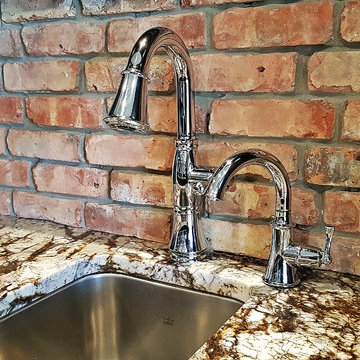
Bar sink area complete with seperate distilled water tap. Chicago reclaimed brick backsplash, White Tiger (exotic) granite. Undermount bar sink by Kindred. Custom Espresso stained maple cabinets and millwork.
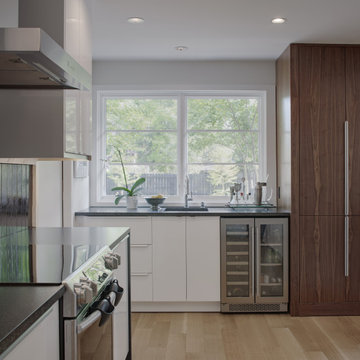
This bar area functions as an entertainment space with a sink, beverage fridge, and custom cabinetry that holds vintage barware. The large window overlooks a spacious yard with crepe myrtle trees that filter the bright sun in the summer and allow the winter light in unobstructed. | Photography by Atlantic Archives
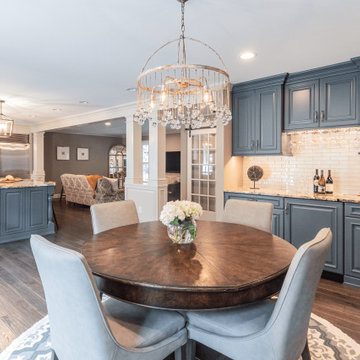
Small transitional single-wall home bar in Philadelphia with no sink, raised-panel cabinets, blue cabinets, granite benchtops, white splashback, glass tile splashback, dark hardwood floors, brown floor and multi-coloured benchtop.
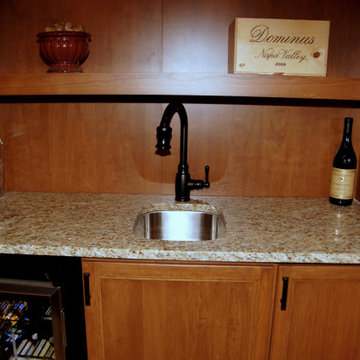
Another view of the basement bar showing the undermount, stainless bar sink, undercabinet beverage cooler, and storage.
Photo of a mediterranean wet bar in Indianapolis with an undermount sink, recessed-panel cabinets, brown cabinets, granite benchtops, concrete floors, multi-coloured floor and multi-coloured benchtop.
Photo of a mediterranean wet bar in Indianapolis with an undermount sink, recessed-panel cabinets, brown cabinets, granite benchtops, concrete floors, multi-coloured floor and multi-coloured benchtop.
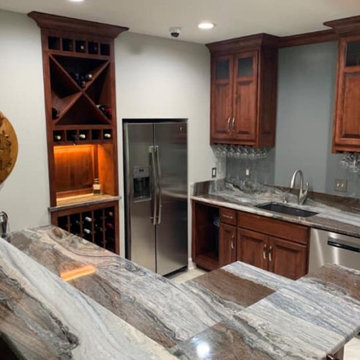
What a beautiful room remodel! The homeowners turned this family room in their walk-out basement into the perfect bar. The hearty cherry cabinets accentuate the bold veins in the Amazon Paradise Dolomite countertops. While the gray backsplash blends perfectly with the gray within the countertops.
Home Bar Design Ideas with Multi-Coloured Benchtop
3