Home Bar Design Ideas with Multi-Coloured Benchtop
Refine by:
Budget
Sort by:Popular Today
1 - 20 of 25 photos
Item 1 of 3
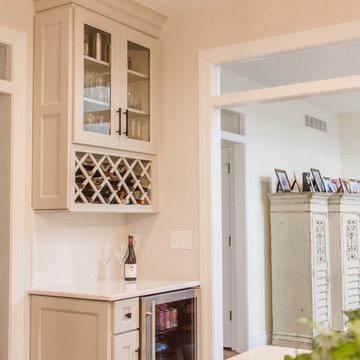
An small adult beverage area equipped with a beverage refrigerator and wine rack.
Photo of a small transitional single-wall bar cart in Cincinnati with shaker cabinets, white cabinets, granite benchtops, medium hardwood floors, brown floor and multi-coloured benchtop.
Photo of a small transitional single-wall bar cart in Cincinnati with shaker cabinets, white cabinets, granite benchtops, medium hardwood floors, brown floor and multi-coloured benchtop.
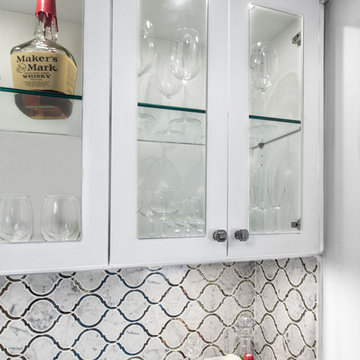
Design by Lisa Lauren of Closet Works
Shaker Mission style cabinets with clear glass inserts give a perfect view of the custom LED lights traveling through the elegant glass shelves.
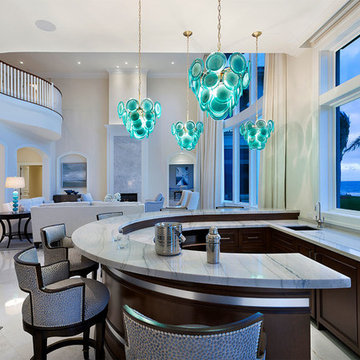
Bar Area
This is an example of a mid-sized transitional u-shaped wet bar in Miami with an undermount sink, recessed-panel cabinets, dark wood cabinets, marble benchtops, brown splashback, timber splashback, marble floors, multi-coloured floor and multi-coloured benchtop.
This is an example of a mid-sized transitional u-shaped wet bar in Miami with an undermount sink, recessed-panel cabinets, dark wood cabinets, marble benchtops, brown splashback, timber splashback, marble floors, multi-coloured floor and multi-coloured benchtop.
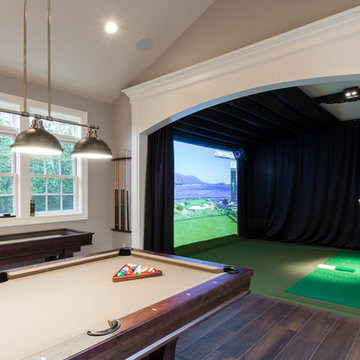
This game room has everything you could ever want!
BUILT Photography
This is an example of an expansive transitional galley seated home bar in Portland with an undermount sink, beaded inset cabinets, dark wood cabinets, quartz benchtops, mirror splashback, medium hardwood floors and multi-coloured benchtop.
This is an example of an expansive transitional galley seated home bar in Portland with an undermount sink, beaded inset cabinets, dark wood cabinets, quartz benchtops, mirror splashback, medium hardwood floors and multi-coloured benchtop.
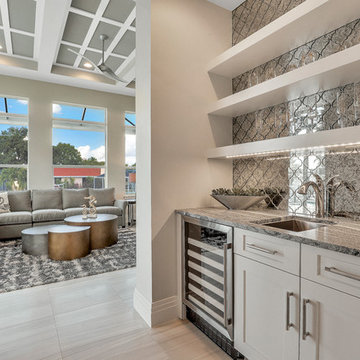
Design ideas for a mid-sized contemporary single-wall wet bar in Other with a drop-in sink, recessed-panel cabinets, white cabinets, quartzite benchtops, multi-coloured splashback, beige floor and multi-coloured benchtop.
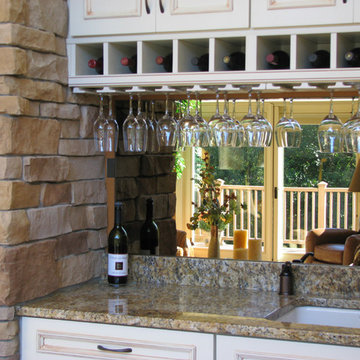
Mid-sized traditional single-wall wet bar in Other with an undermount sink, recessed-panel cabinets, white cabinets, granite benchtops, mirror splashback and multi-coloured benchtop.
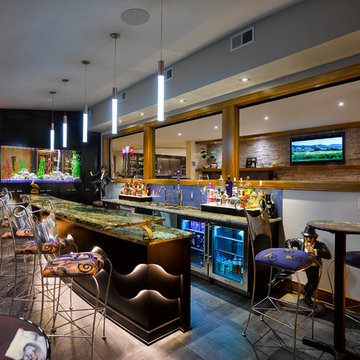
Contemporary bar that opens up to and overlooks Lake Erie. Granite counters sit atop custom black painted cabinets. Full height painted glass backsplash. Stainless steel accents. Custom aquarium. LED accent lighting.
Photographer: Bill Web
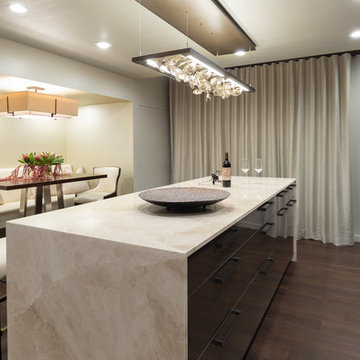
Design ideas for a large contemporary single-wall seated home bar in Other with no sink, flat-panel cabinets, dark wood cabinets, dark hardwood floors, brown floor, multi-coloured benchtop and marble benchtops.
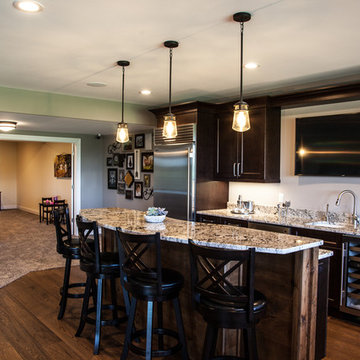
This is an example of a transitional l-shaped home bar in Other with shaker cabinets, dark wood cabinets, granite benchtops, beige splashback, glass tile splashback, dark hardwood floors, brown floor and multi-coloured benchtop.
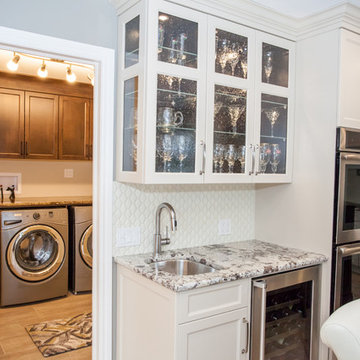
This is an example of a mid-sized traditional single-wall wet bar in Toronto with an undermount sink, recessed-panel cabinets, white cabinets, granite benchtops, white splashback, ceramic splashback, porcelain floors, brown floor and multi-coloured benchtop.
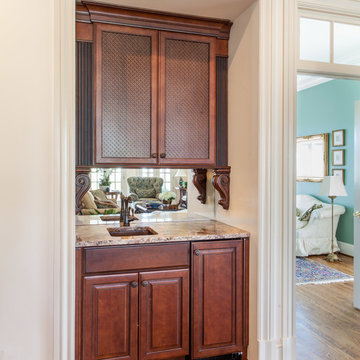
Kitchen Design: Melissa Southerland
Photography: Steven Long
Design ideas for a small traditional single-wall wet bar in Nashville with an undermount sink, raised-panel cabinets, medium wood cabinets, granite benchtops, mirror splashback, medium hardwood floors, brown floor and multi-coloured benchtop.
Design ideas for a small traditional single-wall wet bar in Nashville with an undermount sink, raised-panel cabinets, medium wood cabinets, granite benchtops, mirror splashback, medium hardwood floors, brown floor and multi-coloured benchtop.
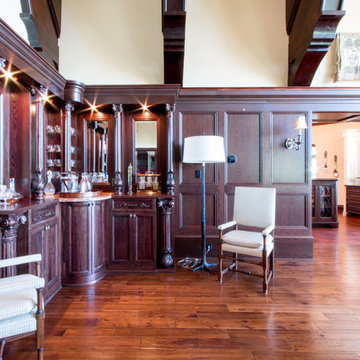
Great Parlor Room -
Corner Bar Cabinet with curved cabinet doors, crown molding, glass upper shelves, Enkaboll Design fluted columns with carved capitals, with furniture style base.
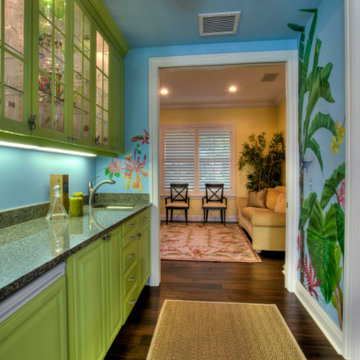
Design ideas for a mid-sized tropical single-wall wet bar in Tampa with an undermount sink, raised-panel cabinets, green cabinets, granite benchtops, dark hardwood floors, brown floor and multi-coloured benchtop.
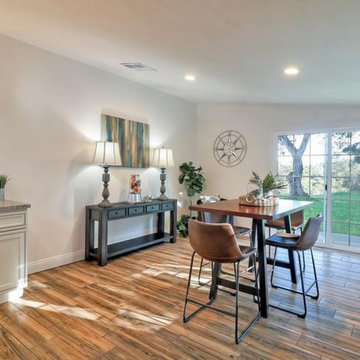
Photo of a small country wet bar in Other with an undermount sink, raised-panel cabinets, white cabinets, granite benchtops, multi-coloured splashback, glass tile splashback and multi-coloured benchtop.
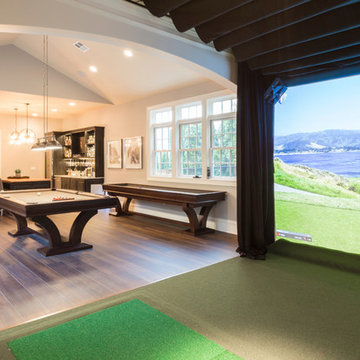
This is an example of an expansive transitional u-shaped wet bar in Portland with an undermount sink, beaded inset cabinets, dark wood cabinets, quartz benchtops, mirror splashback, medium hardwood floors, brown floor and multi-coloured benchtop.
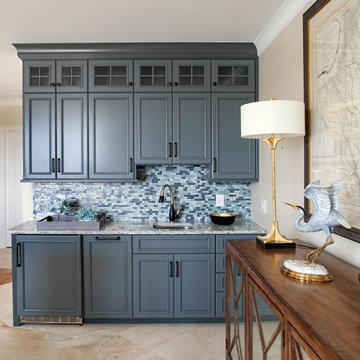
Photography by Atlantic Archives, Inc. / Richard Leo Johnson
Home bar in Charleston with an undermount sink, recessed-panel cabinets, granite benchtops, multi-coloured splashback, beige floor and multi-coloured benchtop.
Home bar in Charleston with an undermount sink, recessed-panel cabinets, granite benchtops, multi-coloured splashback, beige floor and multi-coloured benchtop.
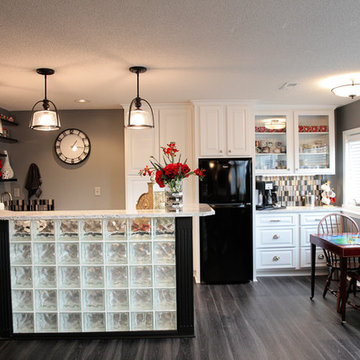
I wanted to reuse the glass block tile feature on the bar. The new Cambria Countertop and black paint give the bar a fresh new look
This is an example of a mid-sized transitional galley wet bar in Wichita with an undermount sink, raised-panel cabinets, white cabinets, quartz benchtops, multi-coloured splashback, glass tile splashback, vinyl floors, black floor and multi-coloured benchtop.
This is an example of a mid-sized transitional galley wet bar in Wichita with an undermount sink, raised-panel cabinets, white cabinets, quartz benchtops, multi-coloured splashback, glass tile splashback, vinyl floors, black floor and multi-coloured benchtop.
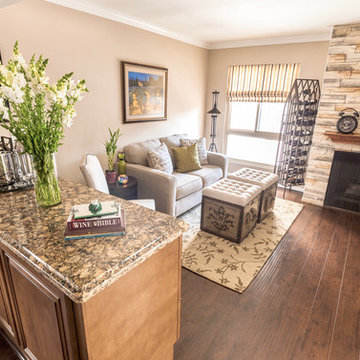
A colorful, transitional Toluca Lake condo design featuring a den with a seating area surrounding the fireplace.
Interior Design: design by Christina Perry
Photographer: Giorgio Litt Photography
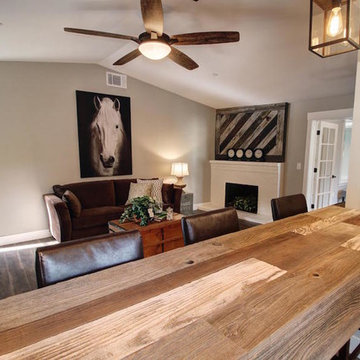
Design ideas for a large traditional single-wall seated home bar in San Francisco with recessed-panel cabinets, white cabinets, quartzite benchtops, white splashback, subway tile splashback, dark hardwood floors, brown floor and multi-coloured benchtop.
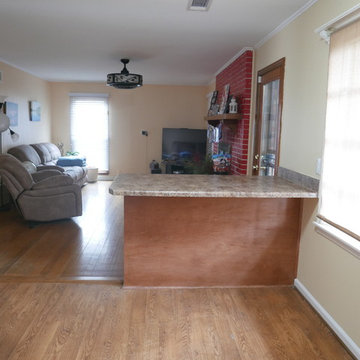
Removed the wall between the kitchen and den! Installed the bar cabinet with sliding bard doors. The countertop extends 12" beyond the cabinet for seating on the kitchen side looking into the den!
Home Bar Design Ideas with Multi-Coloured Benchtop
1