Home Bar Design Ideas with Multi-Coloured Floor and Purple Floor
Refine by:
Budget
Sort by:Popular Today
41 - 60 of 657 photos
Item 1 of 3

We turned a long awkward office space into a home bar for the homeowners to entertain in.
Design ideas for a mid-sized country galley seated home bar in Other with no sink, shaker cabinets, brown cabinets, wood benchtops, multi-coloured splashback, brick splashback, vinyl floors, multi-coloured floor and beige benchtop.
Design ideas for a mid-sized country galley seated home bar in Other with no sink, shaker cabinets, brown cabinets, wood benchtops, multi-coloured splashback, brick splashback, vinyl floors, multi-coloured floor and beige benchtop.
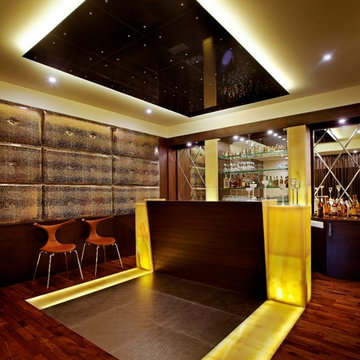
Photo of a mid-sized contemporary single-wall home bar in Bengaluru with open cabinets, yellow cabinets, wood benchtops, yellow splashback, dark hardwood floors, multi-coloured floor and yellow benchtop.
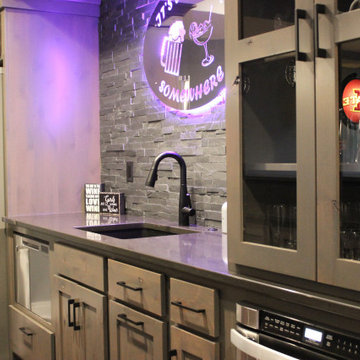
A lower level home bar in a Bettendorf Iowa home with LED-lit whiskey barrel planks, Koch Knotty Alder gray cabinetry, and Cambria Quartz counters in Charlestown design. Galveston series pendant lighting by Quorum also featured. Design and select materials by Village Home Stores for Kerkhoff Homes of the Quad Cities.
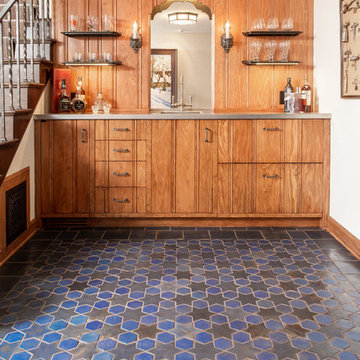
This Star and Hex pattern livens up any room, making a basic wet bar into everyone's new favorite space. The soft matte finish and the 100+ year lifespan of these tiles provide a timeless addition to any home.
Photographer: Kory Kevin, Interior Designer: Martha Dayton Design, Architect: Rehkamp Larson Architects, Tiler: Reuter Quality Tile
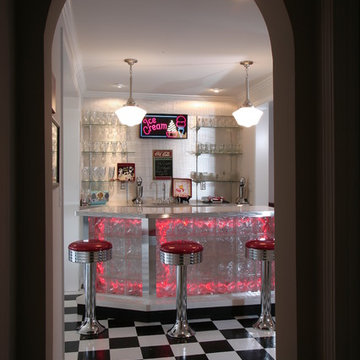
50's Soda Fountain Joint
Design ideas for a mid-sized eclectic galley seated home bar in Atlanta with vinyl floors, multi-coloured floor, stainless steel benchtops and open cabinets.
Design ideas for a mid-sized eclectic galley seated home bar in Atlanta with vinyl floors, multi-coloured floor, stainless steel benchtops and open cabinets.
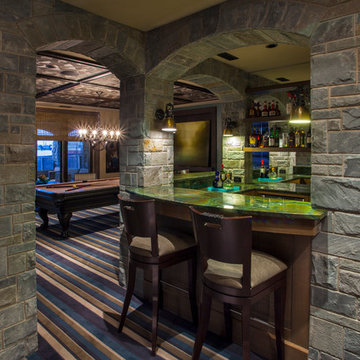
Bruce Edward Photography
Design ideas for a mid-sized traditional home bar in Calgary with carpet and multi-coloured floor.
Design ideas for a mid-sized traditional home bar in Calgary with carpet and multi-coloured floor.
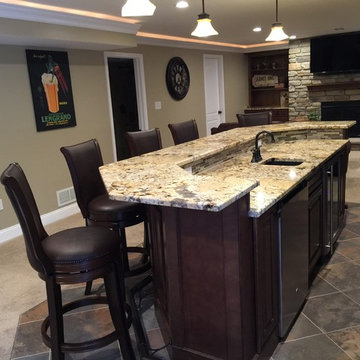
Larry Otte
Inspiration for a large arts and crafts single-wall seated home bar in St Louis with an undermount sink, raised-panel cabinets, granite benchtops, beige splashback, stone tile splashback, ceramic floors and multi-coloured floor.
Inspiration for a large arts and crafts single-wall seated home bar in St Louis with an undermount sink, raised-panel cabinets, granite benchtops, beige splashback, stone tile splashback, ceramic floors and multi-coloured floor.

We juxtaposed bold colors and contemporary furnishings with the early twentieth-century interior architecture for this four-level Pacific Heights Edwardian. The home's showpiece is the living room, where the walls received a rich coat of blackened teal blue paint with a high gloss finish, while the high ceiling is painted off-white with violet undertones. Against this dramatic backdrop, we placed a streamlined sofa upholstered in an opulent navy velour and companioned it with a pair of modern lounge chairs covered in raspberry mohair. An artisanal wool and silk rug in indigo, wine, and smoke ties the space together.
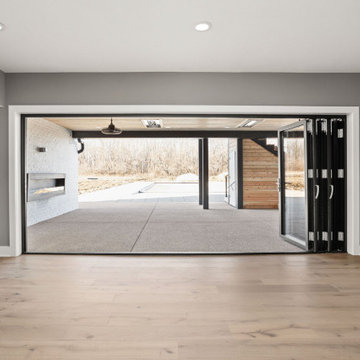
Basement bar with access to outdoor living area by folding doors directly near the movie theater and pool.
Large modern galley home bar in Indianapolis with an undermount sink, shaker cabinets, dark wood cabinets, grey splashback, light hardwood floors, multi-coloured floor and grey benchtop.
Large modern galley home bar in Indianapolis with an undermount sink, shaker cabinets, dark wood cabinets, grey splashback, light hardwood floors, multi-coloured floor and grey benchtop.
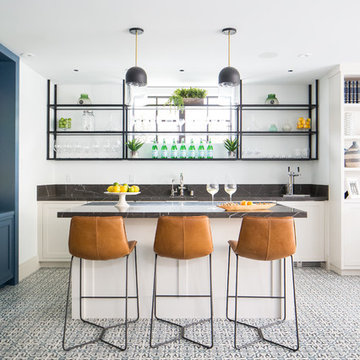
Interior Designer: Rini Kundu
Contractor: RJ Smith
Collaborating Architect: Doug Leach
Landscape: Jones Landscape LA
Photos: Ryan Garvin
Design ideas for a midcentury galley wet bar in Los Angeles with shaker cabinets, white cabinets and multi-coloured floor.
Design ideas for a midcentury galley wet bar in Los Angeles with shaker cabinets, white cabinets and multi-coloured floor.
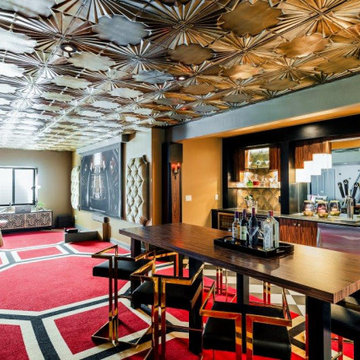
Design ideas for a mid-sized traditional single-wall wet bar in Denver with flat-panel cabinets, medium wood cabinets, mirror splashback, porcelain floors and multi-coloured floor.
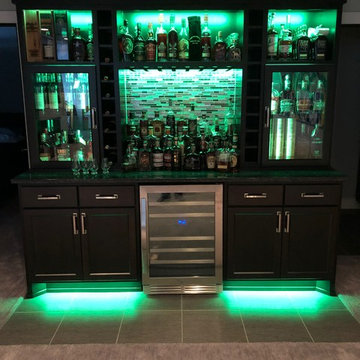
White
This is an example of a mid-sized traditional single-wall home bar in Other with no sink, dark wood cabinets, granite benchtops, multi-coloured splashback, glass sheet splashback, vinyl floors, multi-coloured floor and multi-coloured benchtop.
This is an example of a mid-sized traditional single-wall home bar in Other with no sink, dark wood cabinets, granite benchtops, multi-coloured splashback, glass sheet splashback, vinyl floors, multi-coloured floor and multi-coloured benchtop.
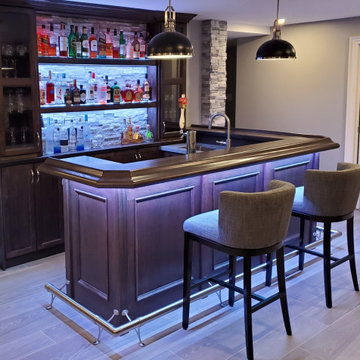
Custom home bar with poplar lumber and several coats of a wood polishing wax, with additional wainscoting, and under cabinet lighting.
Photo of a mid-sized modern u-shaped seated home bar in Other with an undermount sink, dark wood cabinets, wood benchtops, laminate floors, multi-coloured floor and brown benchtop.
Photo of a mid-sized modern u-shaped seated home bar in Other with an undermount sink, dark wood cabinets, wood benchtops, laminate floors, multi-coloured floor and brown benchtop.

Basement Wet bar
Inspiration for a mid-sized industrial single-wall wet bar in Calgary with an undermount sink, flat-panel cabinets, white cabinets, quartz benchtops, grey splashback, ceramic splashback, vinyl floors, multi-coloured floor and white benchtop.
Inspiration for a mid-sized industrial single-wall wet bar in Calgary with an undermount sink, flat-panel cabinets, white cabinets, quartz benchtops, grey splashback, ceramic splashback, vinyl floors, multi-coloured floor and white benchtop.
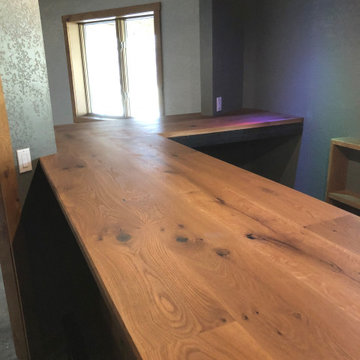
Large country l-shaped home bar in Other with shaker cabinets, medium wood cabinets, wood benchtops, concrete floors and multi-coloured floor.

Large transitional seated home bar in Dallas with recessed-panel cabinets, dark wood cabinets, glass tile splashback, limestone floors, multi-coloured floor, marble benchtops and multi-coloured benchtop.
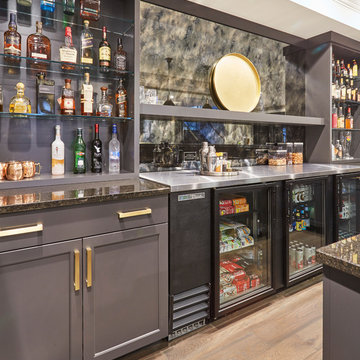
Free ebook, Creating the Ideal Kitchen. DOWNLOAD NOW
Collaborations with builders on new construction is a favorite part of my job. I love seeing a house go up from the blueprints to the end of the build. It is always a journey filled with a thousand decisions, some creative on-the-spot thinking and yes, usually a few stressful moments. This Naperville project was a collaboration with a local builder and architect. The Kitchen Studio collaborated by completing the cabinetry design and final layout for the entire home.
In the basement, we carried the warm gray tones into a custom bar, featuring a 90” wide beverage center from True Appliances. The glass shelving in the open cabinets and the antique mirror give the area a modern twist on a classic pub style bar.
If you are building a new home, The Kitchen Studio can offer expert help to make the most of your new construction home. We provide the expertise needed to ensure that you are getting the most of your investment when it comes to cabinetry, design and storage solutions. Give us a call if you would like to find out more!
Designed by: Susan Klimala, CKBD
Builder: Hampton Homes
Photography by: Michael Alan Kaskel
For more information on kitchen and bath design ideas go to: www.kitchenstudio-ge.com
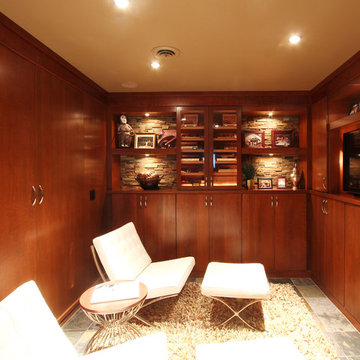
This guest bedroom transform into a family room and a murphy bed is lowered with guests need a place to sleep. Built in cherry cabinets and cherry paneling is around the entire room. The glass cabinet houses a humidor for cigar storage. Two floating shelves offer a spot for display and stacked stone is behind them to add texture. A TV was built in to the cabinets so it is the ultimate relaxing zone. A murphy bed folds down when an extra bed is needed.

This 5,600 sq ft. custom home is a blend of industrial and organic design elements, with a color palette of grey, black, and hints of metallics. It’s a departure from the traditional French country esthetic of the neighborhood. Especially, the custom game room bar. The homeowners wanted a fun ‘industrial’ space that was far different from any other home bar they had seen before. Through several sketches, the bar design was conceptualized by senior designer, Ayca Stiffel and brought to life by two talented artisans: Alberto Bonomi and Jim Farris. It features metalwork on the foot bar, bar front, and frame all clad in Corten Steel and a beautiful walnut counter with a live edge top. The sliding doors are constructed from raw steel with brass wire mesh inserts and glide over open metal shelving for customizable storage space. Matte black finishes and brass mesh accents pair with soapstone countertops, leather barstools, brick, and glass. Porcelain floor tiles are placed in a geometric design to anchor the bar area within the game room space. Every element is unique and tailored to our client’s personal style; creating a space that is both edgy, sophisticated, and welcoming.
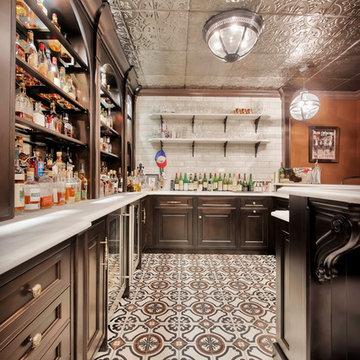
New Orleans style bistro bar perfect for entertaining
Traditional u-shaped seated home bar in Chicago with a drop-in sink, open cabinets, dark wood cabinets, white splashback, ceramic splashback, ceramic floors and multi-coloured floor.
Traditional u-shaped seated home bar in Chicago with a drop-in sink, open cabinets, dark wood cabinets, white splashback, ceramic splashback, ceramic floors and multi-coloured floor.
Home Bar Design Ideas with Multi-Coloured Floor and Purple Floor
3