Home Bar Design Ideas with Multi-Coloured Splashback and Black Benchtop
Refine by:
Budget
Sort by:Popular Today
61 - 80 of 203 photos
Item 1 of 3
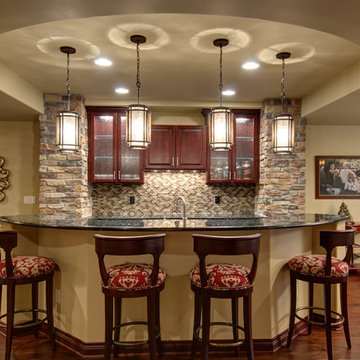
©Finished Basement Company
Basement wet bar acts as the focal point and heart of the whole basement.
Design ideas for a large traditional galley seated home bar in Denver with an undermount sink, raised-panel cabinets, dark wood cabinets, granite benchtops, multi-coloured splashback, mosaic tile splashback, dark hardwood floors, beige floor and black benchtop.
Design ideas for a large traditional galley seated home bar in Denver with an undermount sink, raised-panel cabinets, dark wood cabinets, granite benchtops, multi-coloured splashback, mosaic tile splashback, dark hardwood floors, beige floor and black benchtop.
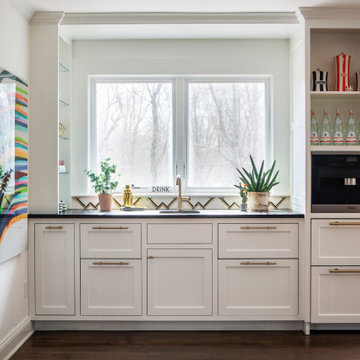
Mid-sized transitional single-wall wet bar in New York with an undermount sink, shaker cabinets, white cabinets, multi-coloured splashback, brown floor and black benchtop.
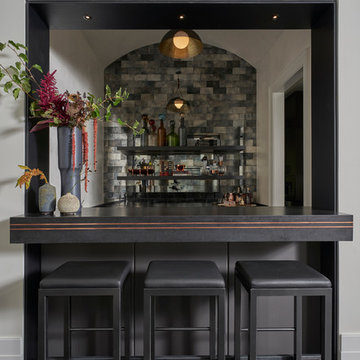
The home owners love having friends over for a drink and conversation, so the Bar is front and center in the house. It was designed for entertaining and is adjacent to the parlor and dining room. The bar area, including metal trim and transom was designed and engineered by BGD&C Custom Homes, detailed by Studio Gild, and built by Abruzzo Kitchen + Bath.
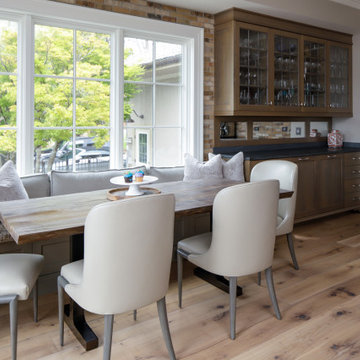
This beautiful lakefront New Jersey home is replete with exquisite design. The sprawling living area flaunts super comfortable seating that can accommodate large family gatherings while the stonework fireplace wall inspired the color palette. The game room is all about practical and functionality, while the master suite displays all things luxe. The fabrics and upholstery are from high-end showrooms like Christian Liaigre, Ralph Pucci, Holly Hunt, and Dennis Miller. Lastly, the gorgeous art around the house has been hand-selected for specific rooms and to suit specific moods.
Project completed by New York interior design firm Betty Wasserman Art & Interiors, which serves New York City, as well as across the tri-state area and in The Hamptons.
For more about Betty Wasserman, click here: https://www.bettywasserman.com/
To learn more about this project, click here:
https://www.bettywasserman.com/spaces/luxury-lakehouse-new-jersey/
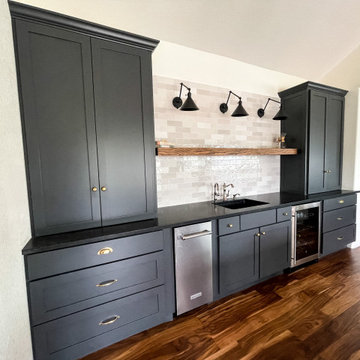
Inspiration for an expansive country galley wet bar in Other with an undermount sink, shaker cabinets, blue cabinets, quartzite benchtops, multi-coloured splashback, subway tile splashback, medium hardwood floors, brown floor and black benchtop.
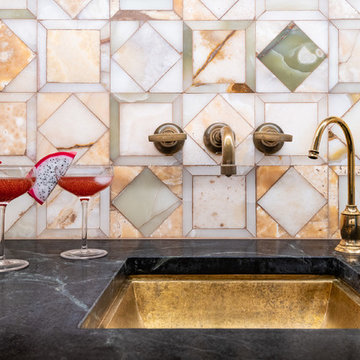
Washington DC - Sleek Modern Home - Kitchen Design by #JenniferGilmer and #Meghan4JenniferGilmer in Washington, D.C Photography by Keith Miller Keiana Photography http://www.gilmerkitchens.com/portfolio-2/#
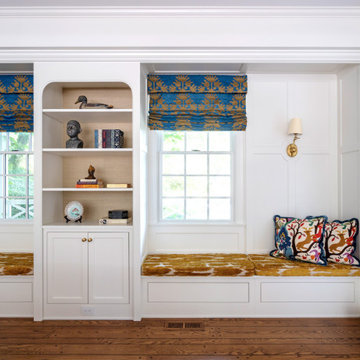
The original Family Room was half the size with heavy dark woodwork everywhere. A major refresh was in order to lighten, brighten, and expand. The custom cabinetry drawings for this addition were a beast to finish, but the attention to detail paid off in spades. One of the first decor items we selected was the wallpaper in the Butler’s Pantry. The green in the trees offset the white in a fresh whimsical way while still feeling classic.
Cincinnati area home addition and remodel focusing on the addition of a Butler’s Pantry and the expansion of an existing Family Room. The Interior Design scope included custom cabinetry and custom built-in design and drawings, custom fireplace design and drawings, fireplace marble selection, Butler’s Pantry countertop selection and cut drawings, backsplash tile design, plumbing selections, and hardware and shelving detailed selections. The decor scope included custom window treatments, furniture, rugs, lighting, wallpaper, and accessories.
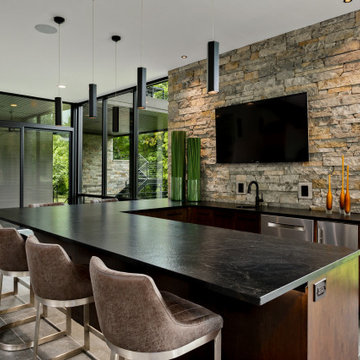
Photo of a contemporary u-shaped seated home bar in Kansas City with an undermount sink, flat-panel cabinets, medium wood cabinets, multi-coloured splashback, stone tile splashback, grey floor and black benchtop.
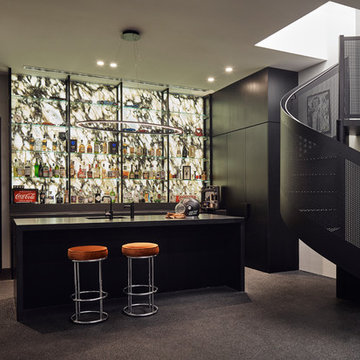
Peter Bennetts
Photo of a mid-sized contemporary l-shaped seated home bar in Melbourne with an undermount sink, black cabinets, granite benchtops, multi-coloured splashback, stone slab splashback, black floor, black benchtop and flat-panel cabinets.
Photo of a mid-sized contemporary l-shaped seated home bar in Melbourne with an undermount sink, black cabinets, granite benchtops, multi-coloured splashback, stone slab splashback, black floor, black benchtop and flat-panel cabinets.
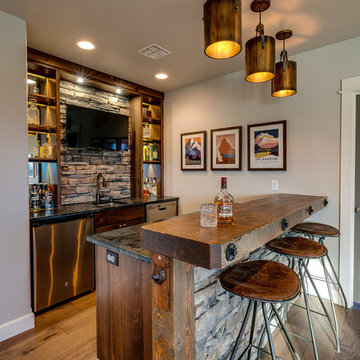
Photo of an arts and crafts u-shaped seated home bar in Other with an undermount sink, shaker cabinets, granite benchtops, multi-coloured splashback, stone tile splashback, dark hardwood floors, brown floor and black benchtop.
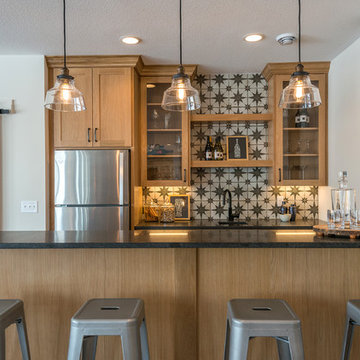
Design ideas for a transitional seated home bar in Minneapolis with glass-front cabinets, light wood cabinets, multi-coloured splashback and black benchtop.
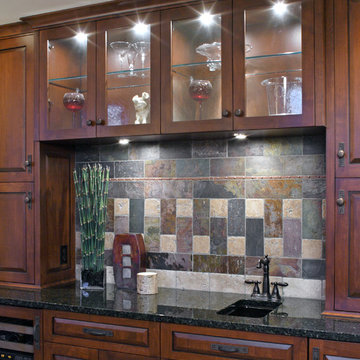
This is an example of a mid-sized country single-wall home bar in Omaha with an undermount sink, glass-front cabinets, medium wood cabinets, granite benchtops, multi-coloured splashback, stone tile splashback and black benchtop.
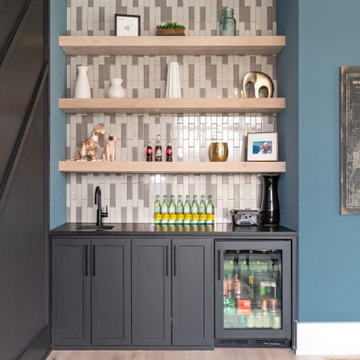
This is an example of a contemporary single-wall wet bar in Nashville with an undermount sink, shaker cabinets, grey cabinets, multi-coloured splashback, light hardwood floors, beige floor and black benchtop.
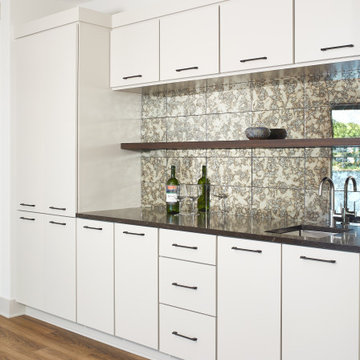
This is an example of a modern single-wall wet bar in Grand Rapids with an undermount sink, flat-panel cabinets, white cabinets, granite benchtops, multi-coloured splashback, mirror splashback, light hardwood floors, brown floor and black benchtop.
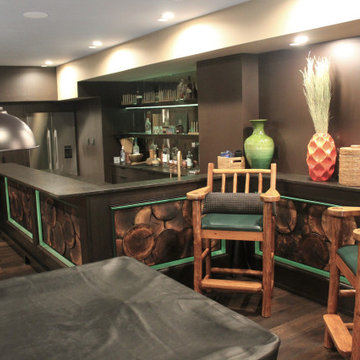
Custom bar. The challenge in this job was to make a dark but inviting space with a modern vibe in a large log home. The goal was to be different than the rest of the house without being out of place. This required some creativity, but it works! The bar feels like it belongs in the house, but is still strikingly different.

A pass through bar was created between the dining area and the hallway, allowing custom cabinetry, a wine fridge and mosaic tile and stone backsplash to live. The client's collection of blown glass stemware are showcased in the lit cabinets above the serving stations that have hand-painted French tiles within their backsplash.
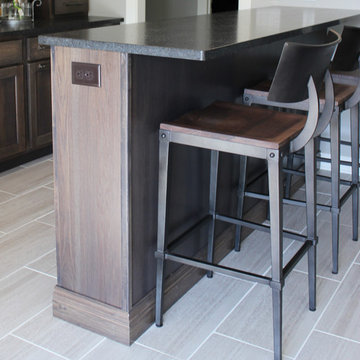
Koch Cabinetry in Hickory "Stone" stain with Black Pearl Brushed granite counters and stainless appliances. Design and materials by Village Home Stores.
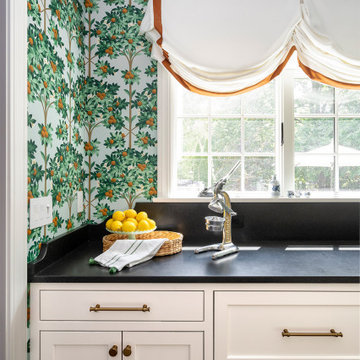
The original Family Room was half the size with heavy dark woodwork everywhere. A major refresh was in order to lighten, brighten, and expand. The custom cabinetry drawings for this addition were a beast to finish, but the attention to detail paid off in spades. One of the first decor items we selected was the wallpaper in the Butler’s Pantry. The green in the trees offset the white in a fresh whimsical way while still feeling classic.
Cincinnati area home addition and remodel focusing on the addition of a Butler’s Pantry and the expansion of an existing Family Room. The Interior Design scope included custom cabinetry and custom built-in design and drawings, custom fireplace design and drawings, fireplace marble selection, Butler’s Pantry countertop selection and cut drawings, backsplash tile design, plumbing selections, and hardware and shelving detailed selections. The decor scope included custom window treatments, furniture, rugs, lighting, wallpaper, and accessories.
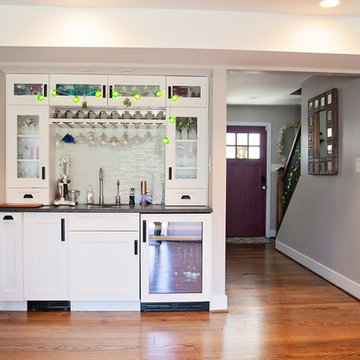
Mid-sized modern u-shaped home bar in Baltimore with an undermount sink, flat-panel cabinets, white cabinets, granite benchtops, multi-coloured splashback, glass tile splashback, dark hardwood floors, brown floor and black benchtop.
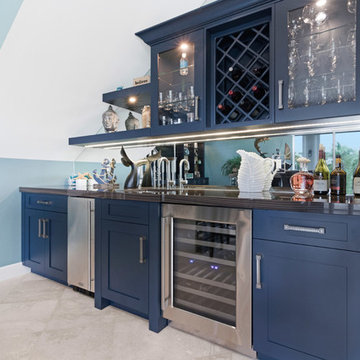
Inspiration for a mid-sized beach style single-wall seated home bar in Miami with an undermount sink, open cabinets, black cabinets, marble benchtops, multi-coloured splashback, mosaic tile splashback and black benchtop.
Home Bar Design Ideas with Multi-Coloured Splashback and Black Benchtop
4