Home Bar Design Ideas with Multi-Coloured Splashback and Ceramic Splashback
Refine by:
Budget
Sort by:Popular Today
121 - 140 of 230 photos
Item 1 of 3
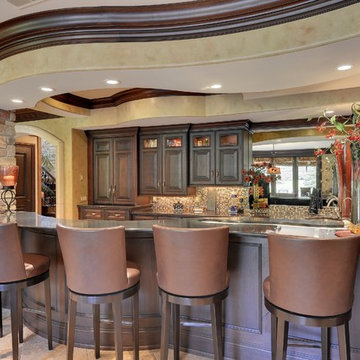
Photography: Spacecrafting Photography
This is an example of a large traditional galley seated home bar in Minneapolis with an undermount sink, raised-panel cabinets, medium wood cabinets, multi-coloured splashback and ceramic splashback.
This is an example of a large traditional galley seated home bar in Minneapolis with an undermount sink, raised-panel cabinets, medium wood cabinets, multi-coloured splashback and ceramic splashback.
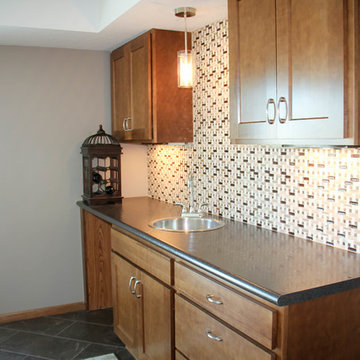
Design ideas for a large contemporary single-wall wet bar in Other with a drop-in sink, recessed-panel cabinets, medium wood cabinets, laminate benchtops, multi-coloured splashback, ceramic splashback, ceramic floors and grey floor.
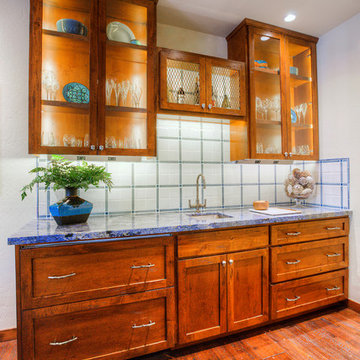
A simple wet bar becomes mountainous with the addition of antique nickel twig hardware, slightly distressed cabinets, and burnished wire details veiling the décor in the uppers.
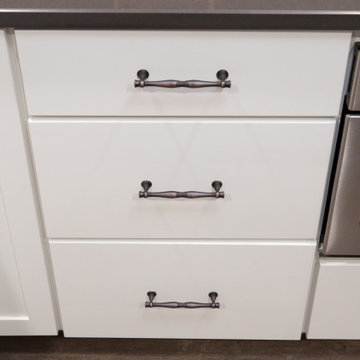
Basement wet bar with white cabinetry and oil-rubbed bronze hardware.
Design ideas for a mid-sized transitional u-shaped wet bar in Chicago with an undermount sink, shaker cabinets, white cabinets, quartzite benchtops, multi-coloured splashback, ceramic splashback, vinyl floors, brown floor and grey benchtop.
Design ideas for a mid-sized transitional u-shaped wet bar in Chicago with an undermount sink, shaker cabinets, white cabinets, quartzite benchtops, multi-coloured splashback, ceramic splashback, vinyl floors, brown floor and grey benchtop.
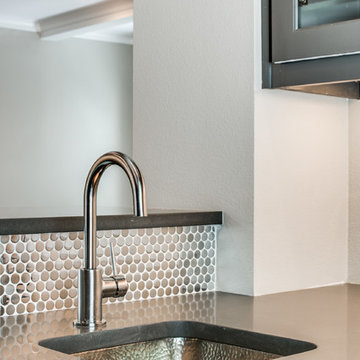
Mid-sized traditional u-shaped wet bar in Dallas with an undermount sink, shaker cabinets, grey cabinets, quartz benchtops, multi-coloured splashback, ceramic splashback and medium hardwood floors.
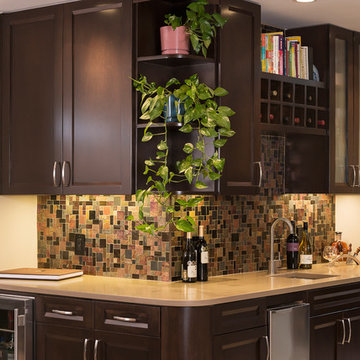
Focus Fort Worth Matthew Jones
Large single-wall wet bar in Dallas with an undermount sink, shaker cabinets, dark wood cabinets, quartz benchtops, multi-coloured splashback and ceramic splashback.
Large single-wall wet bar in Dallas with an undermount sink, shaker cabinets, dark wood cabinets, quartz benchtops, multi-coloured splashback and ceramic splashback.
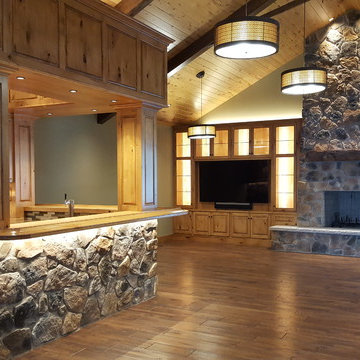
Beautiful stadium room with bar, built-in shelves, stone fireplace and rustic log mantle.
Design ideas for a large arts and crafts seated home bar in Other with flat-panel cabinets, medium wood cabinets, multi-coloured splashback, ceramic splashback, medium hardwood floors, brown floor and brown benchtop.
Design ideas for a large arts and crafts seated home bar in Other with flat-panel cabinets, medium wood cabinets, multi-coloured splashback, ceramic splashback, medium hardwood floors, brown floor and brown benchtop.
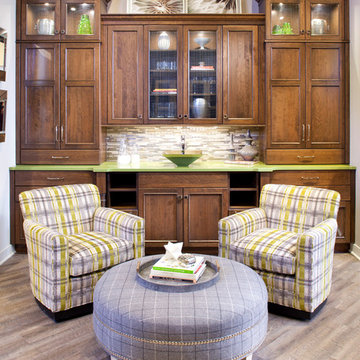
http://www.mingleteam.com
Photo of a transitional home bar in Minneapolis with shaker cabinets, medium wood cabinets, quartz benchtops, multi-coloured splashback and ceramic splashback.
Photo of a transitional home bar in Minneapolis with shaker cabinets, medium wood cabinets, quartz benchtops, multi-coloured splashback and ceramic splashback.
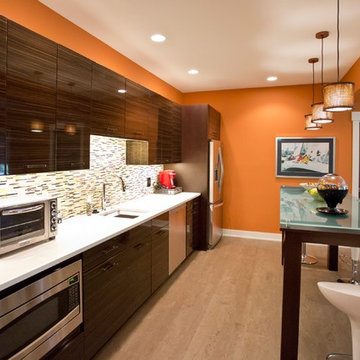
Simple and attractive, this functional design goes above and beyond to meet the needs of homeowners. The main level includes all the amenities needed to comfortably entertain. Formal dining and sitting areas are located at the front of the home, while the rest of the floor is more casual. The kitchen and adjoining hearth room lead to the outdoor living space, providing ample space to gather and lounge. Upstairs, the luxurious master bedroom suite is joined by two additional bedrooms, which share an en suite bathroom. A guest bedroom can be found on the lower level, along with a family room and recreation areas.
Photographer: TerVeen Photography
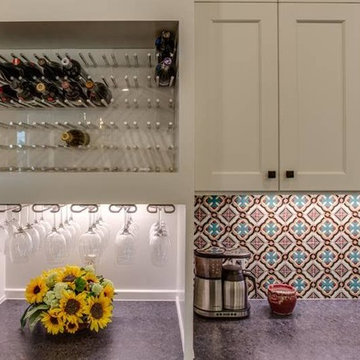
Hill Country Craftsman home with xeriscape plantings
RAM windows White Limestone exterior
FourWall Studio Photography
CDS Home Design
Jennifer Burggraaf Interior Designer - Count & Castle Design
Hill Country Craftsman
RAM windows
White Limestone exterior
Xeriscape
Kitchen was gutted. Cooktop was placed in same location and vent hood was added. Previously there was no venthood. Island that existed in the kitchen was removed and wrap around counter top was placed. The kitchen feels spacious and more than one person can get around without bumping into the other. Also, previous kitchen was so tight that owner had to stand to the side when opening up the dishwasher. Wine storage was added and pantry was expanded. Ceder was added to the ceiling as were the trusses to reflect the exterior space.
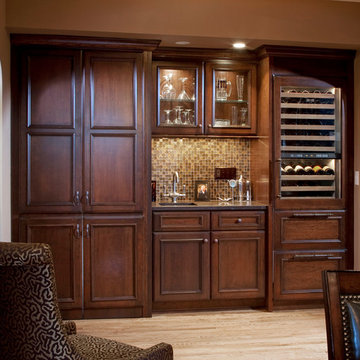
Doug Edmunds
Small traditional galley wet bar in Milwaukee with an undermount sink, flat-panel cabinets, dark wood cabinets, granite benchtops, multi-coloured splashback, ceramic splashback and light hardwood floors.
Small traditional galley wet bar in Milwaukee with an undermount sink, flat-panel cabinets, dark wood cabinets, granite benchtops, multi-coloured splashback, ceramic splashback and light hardwood floors.
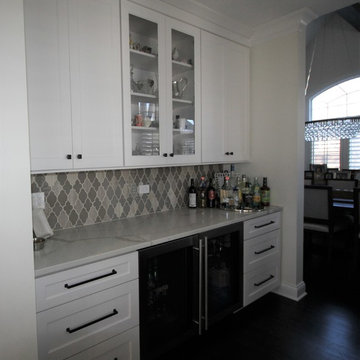
kitchen remodel, beautiful white cabinets, quartz top and a nice rich stain on floors!
Mid-sized transitional single-wall wet bar in Nashville with no sink, recessed-panel cabinets, white cabinets, quartz benchtops, multi-coloured splashback, ceramic splashback, dark hardwood floors, black floor and grey benchtop.
Mid-sized transitional single-wall wet bar in Nashville with no sink, recessed-panel cabinets, white cabinets, quartz benchtops, multi-coloured splashback, ceramic splashback, dark hardwood floors, black floor and grey benchtop.
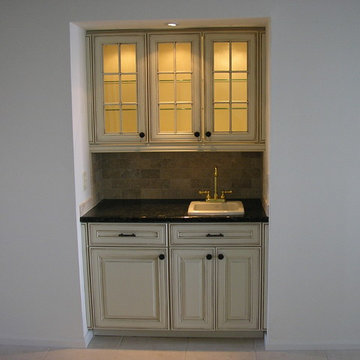
Beach style cabinets with just a flare of country can dress up any small area. This custom cabinetry showing well lit glass shelves for displaying whatever you desire, make this a very nice upgrade for any home.
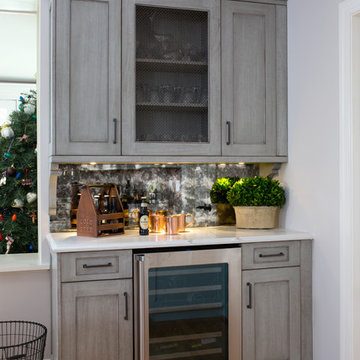
Stacy Zarin Goldberg
Design ideas for a mid-sized transitional u-shaped home bar in DC Metro with an undermount sink, white cabinets, granite benchtops, multi-coloured splashback, ceramic splashback and light hardwood floors.
Design ideas for a mid-sized transitional u-shaped home bar in DC Metro with an undermount sink, white cabinets, granite benchtops, multi-coloured splashback, ceramic splashback and light hardwood floors.
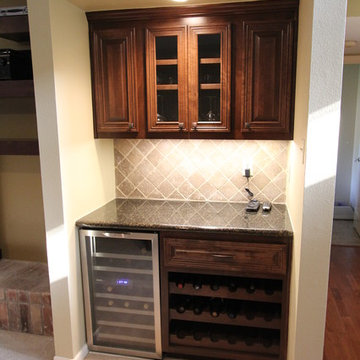
Bars are becoming very popular at Incredible Renovations.
This is an example of a mid-sized traditional single-wall wet bar in Houston with an undermount sink, recessed-panel cabinets, medium wood cabinets, granite benchtops, multi-coloured splashback, ceramic splashback and ceramic floors.
This is an example of a mid-sized traditional single-wall wet bar in Houston with an undermount sink, recessed-panel cabinets, medium wood cabinets, granite benchtops, multi-coloured splashback, ceramic splashback and ceramic floors.
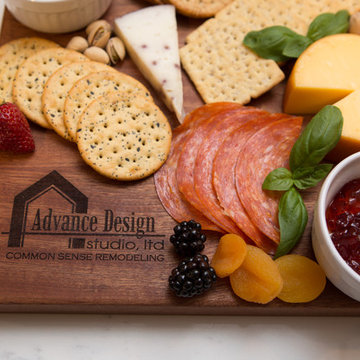
Karen and Chad of Tower Lakes, IL were tired of their unfinished basement functioning as nothing more than a storage area and depressing gym. They wanted to increase the livable square footage of their home with a cohesive finished basement design, while incorporating space for the kids and adults to hang out.
“We wanted to make sure that upon renovating the basement, that we can have a place where we can spend time and watch movies, but also entertain and showcase the wine collection that we have,” Karen said.
After a long search comparing many different remodeling companies, Karen and Chad found Advance Design Studio. They were drawn towards the unique “Common Sense Remodeling” process that simplifies the renovation experience into predictable steps focused on customer satisfaction.
“There are so many other design/build companies, who may not have transparency, or a focused process in mind and I think that is what separated Advance Design Studio from the rest,” Karen said.
Karen loved how designer Claudia Pop was able to take very high-level concepts, “non-negotiable items” and implement them in the initial 3D drawings. Claudia and Project Manager DJ Yurik kept the couple in constant communication through the project. “Claudia was very receptive to the ideas we had, but she was also very good at infusing her own points and thoughts, she was very responsive, and we had an open line of communication,” Karen said.
A very important part of the basement renovation for the couple was the home gym and sauna. The “high-end hotel” look and feel of the openly blended work out area is both highly functional and beautiful to look at. The home sauna gives them a place to relax after a long day of work or a tough workout. “The gym was a very important feature for us,” Karen said. “And I think (Advance Design) did a very great job in not only making the gym a functional area, but also an aesthetic point in our basement”.
An extremely unique wow-factor in this basement is the walk in glass wine cellar that elegantly displays Karen and Chad’s extensive wine collection. Immediate access to the stunning wet bar accompanies the wine cellar to make this basement a popular spot for friends and family.
The custom-built wine bar brings together two natural elements; Calacatta Vicenza Quartz and thick distressed Black Walnut. Sophisticated yet warm Graphite Dura Supreme cabinetry provides contrast to the soft beige walls and the Calacatta Gold backsplash. An undermount sink across from the bar in a matching Calacatta Vicenza Quartz countertop adds functionality and convenience to the bar, while identical distressed walnut floating shelves add an interesting design element and increased storage. Rich true brown Rustic Oak hardwood floors soften and warm the space drawing all the areas together.
Across from the bar is a comfortable living area perfect for the family to sit down at a watch a movie. A full bath completes this finished basement with a spacious walk-in shower, Cocoa Brown Dura Supreme vanity with Calacatta Vicenza Quartz countertop, a crisp white sink and a stainless-steel Voss faucet.
Advance Design’s Common Sense process gives clients the opportunity to walk through the basement renovation process one step at a time, in a completely predictable and controlled environment. “Everything was designed and built exactly how we envisioned it, and we are really enjoying it to it’s full potential,” Karen said.
Constantly striving for customer satisfaction, Advance Design’s success is heavily reliant upon happy clients referring their friends and family. “We definitely will and have recommended Advance Design Studio to friends who are looking to embark on a remodeling project small or large,” Karen exclaimed at the completion of her project.
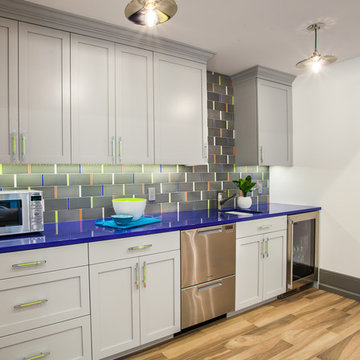
Home Bar with Blue Countertops and Wood Tile Floor
Photo of a mid-sized contemporary single-wall wet bar in Grand Rapids with an undermount sink, shaker cabinets, grey cabinets, solid surface benchtops, multi-coloured splashback, ceramic splashback, porcelain floors, brown floor and blue benchtop.
Photo of a mid-sized contemporary single-wall wet bar in Grand Rapids with an undermount sink, shaker cabinets, grey cabinets, solid surface benchtops, multi-coloured splashback, ceramic splashback, porcelain floors, brown floor and blue benchtop.
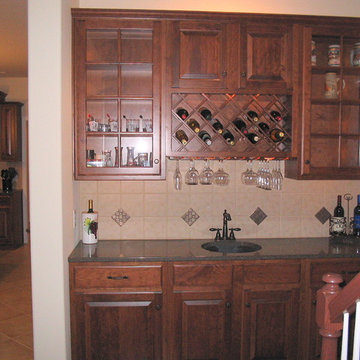
Small traditional single-wall wet bar in Philadelphia with an undermount sink, raised-panel cabinets, medium wood cabinets, multi-coloured splashback, ceramic splashback and ceramic floors.
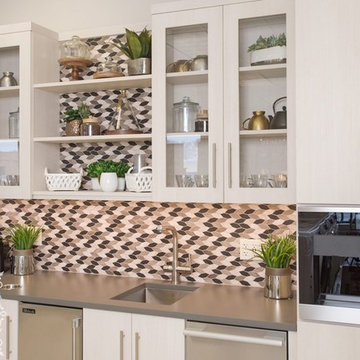
Hospitality Center, won the Susquehanna Valley Design Awards in 2018.
Photo of a large contemporary single-wall wet bar in Other with a drop-in sink, flat-panel cabinets, beige cabinets, laminate benchtops, multi-coloured splashback, ceramic splashback and beige benchtop.
Photo of a large contemporary single-wall wet bar in Other with a drop-in sink, flat-panel cabinets, beige cabinets, laminate benchtops, multi-coloured splashback, ceramic splashback and beige benchtop.
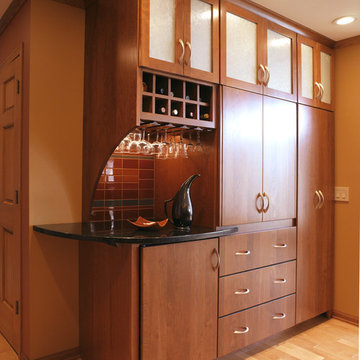
Eric Ferguson Photography
Design ideas for a mid-sized traditional wet bar in Other with flat-panel cabinets, granite benchtops, multi-coloured splashback, ceramic splashback, light hardwood floors, medium wood cabinets and brown floor.
Design ideas for a mid-sized traditional wet bar in Other with flat-panel cabinets, granite benchtops, multi-coloured splashback, ceramic splashback, light hardwood floors, medium wood cabinets and brown floor.
Home Bar Design Ideas with Multi-Coloured Splashback and Ceramic Splashback
7