Home Bar Design Ideas with Multi-Coloured Splashback and Pink Splashback
Sort by:Popular Today
41 - 60 of 3,407 photos

A pass through bar was created between the dining area and the hallway, allowing custom cabinetry, a wine fridge and mosaic tile and stone backsplash to live. The client's collection of blown glass stemware are showcased in the lit cabinets above the serving stations that have hand-painted French tiles within their backsplash.

This basement kitchen is given new life as a modern bar with quartz countertop, navy blue cabinet doors, satin brass edge pulls, a beverage fridge, pull out faucet with matte black finish. The backsplash is patterned 8x8 tiles with a walnut wood shelf. The space was painted matte white, the ceiling popcorn was scraped off, painted and installed with recessed lighting. A mirror backsplash was installed on the left side of the bar
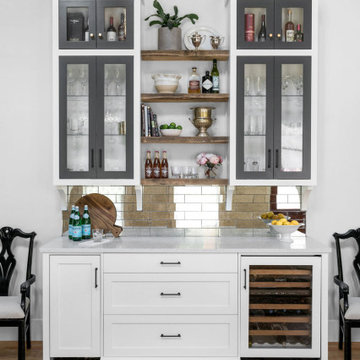
Farmhouse style kitchen with bar, featuring floating wood shelves, glass door cabinets, white cabinets with contrasting black doors, undercounter beverage refrigerator and icemaker with panel, decorative feet on drawer stack.
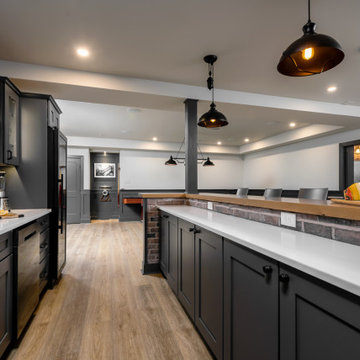
This 1600+ square foot basement was a diamond in the rough. We were tasked with keeping farmhouse elements in the design plan while implementing industrial elements. The client requested the space include a gym, ample seating and viewing area for movies, a full bar , banquette seating as well as area for their gaming tables - shuffleboard, pool table and ping pong. By shifting two support columns we were able to bury one in the powder room wall and implement two in the custom design of the bar. Custom finishes are provided throughout the space to complete this entertainers dream.
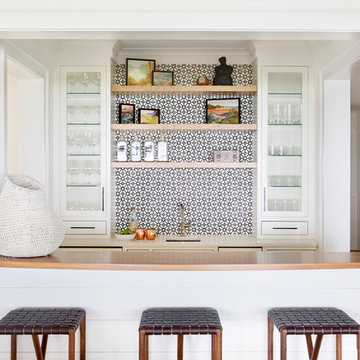
Stunning built in wet bar with black and white geometric tile, floating shelves, glass front cabinets, built in wine refrigerator and ice maker. Perfect for entertaining.
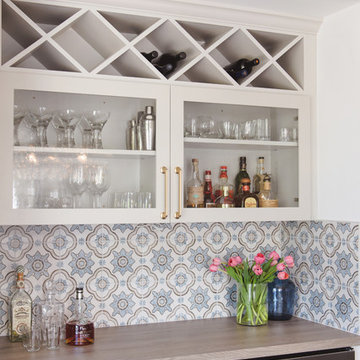
Photo of a mid-sized contemporary galley home bar in San Diego with glass-front cabinets, white cabinets, wood benchtops, multi-coloured splashback and ceramic splashback.
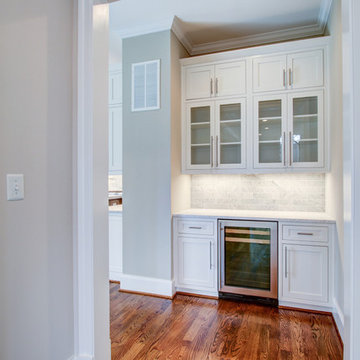
Beverage center to serve the Great Room & Dining Room while entertaining.
This is an example of a small transitional single-wall home bar in DC Metro with recessed-panel cabinets, white cabinets, marble benchtops, multi-coloured splashback, marble splashback and medium hardwood floors.
This is an example of a small transitional single-wall home bar in DC Metro with recessed-panel cabinets, white cabinets, marble benchtops, multi-coloured splashback, marble splashback and medium hardwood floors.
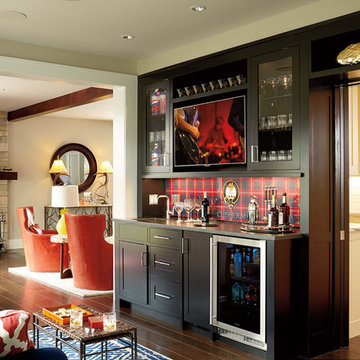
Design ideas for a transitional single-wall wet bar in Minneapolis with an undermount sink, shaker cabinets, black cabinets, multi-coloured splashback and dark hardwood floors.
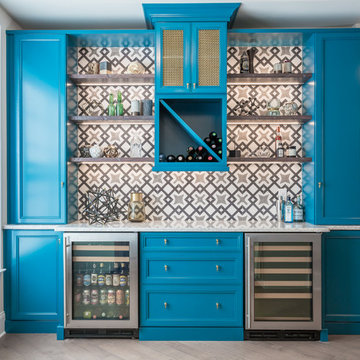
A colorful and bold bar addition to a neutral space. The clean contemporary under cabinet lighting inlayed in the floating distressed wood shelves adds a beautiful detail.
Photo Credit: Bob Fortner

This client loves everything about the color brown and dark rich colored woods. We created the feeling and look of Tuscany with its dark earth tones and green hillsides. We also took a boring lifeless corner wall soffit and turned it into a rustic beautiful wine bar with storage and beautiful counter space. The exterior of home was restuccoed and castle rock added. Vignettes helped them with the shaping and location of new outdoor hard scape, and where to apply the beautiful stone. At Vignettes not only can we help you with the interior but also help you to achieve the perfect flow from outdoor to indoor.
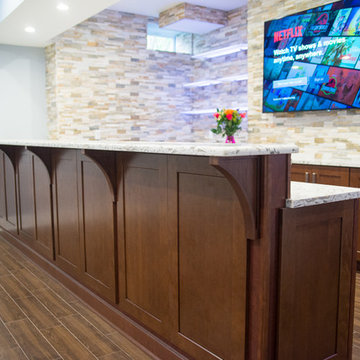
Basement Bar Area
Design ideas for a large contemporary galley wet bar in New York with an undermount sink, shaker cabinets, dark wood cabinets, granite benchtops, multi-coloured splashback, stone tile splashback and porcelain floors.
Design ideas for a large contemporary galley wet bar in New York with an undermount sink, shaker cabinets, dark wood cabinets, granite benchtops, multi-coloured splashback, stone tile splashback and porcelain floors.
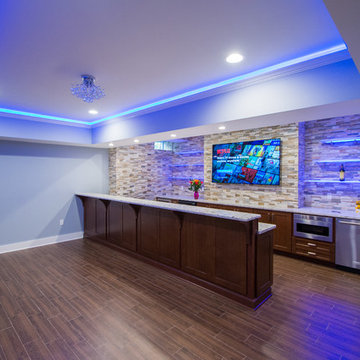
Bar Area of the Basement
Inspiration for a large contemporary galley wet bar in New York with an undermount sink, shaker cabinets, dark wood cabinets, granite benchtops, multi-coloured splashback, stone tile splashback and porcelain floors.
Inspiration for a large contemporary galley wet bar in New York with an undermount sink, shaker cabinets, dark wood cabinets, granite benchtops, multi-coloured splashback, stone tile splashback and porcelain floors.
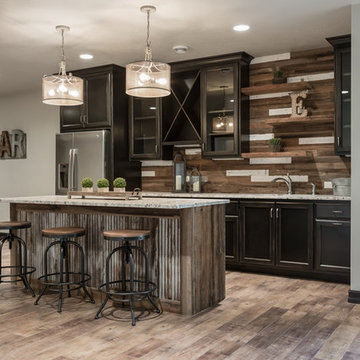
With a beautiful light taupe color pallet, this shabby chic retreat combines beautiful natural stone and rustic barn board wood to create a farmhouse like abode. High ceilings, open floor plans and unique design touches all work together in creating this stunning retreat.
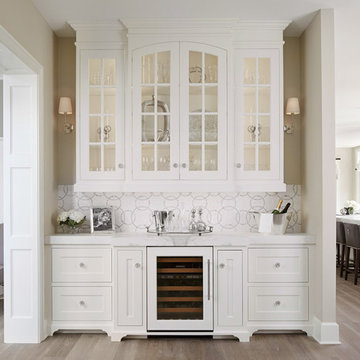
Traditional home bar in Chicago with no sink, glass-front cabinets, white cabinets, multi-coloured splashback, medium hardwood floors and white benchtop.
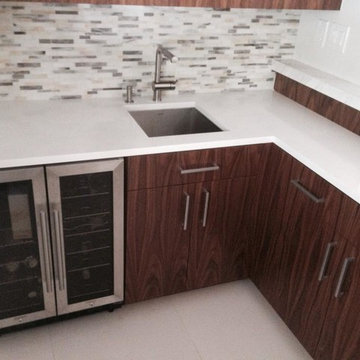
Inspiration for a small transitional l-shaped home bar in Miami with an undermount sink, flat-panel cabinets, dark wood cabinets, quartz benchtops, multi-coloured splashback, stone tile splashback and ceramic floors.
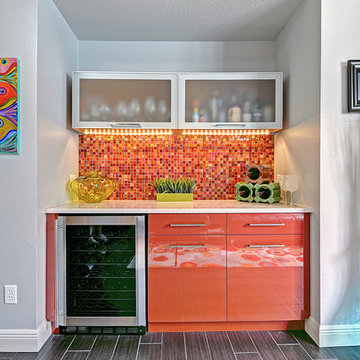
Rickie Agapito, Agapito Online
Photo of a mid-sized contemporary single-wall home bar in Tampa with flat-panel cabinets, orange cabinets, multi-coloured splashback, mosaic tile splashback and grey floor.
Photo of a mid-sized contemporary single-wall home bar in Tampa with flat-panel cabinets, orange cabinets, multi-coloured splashback, mosaic tile splashback and grey floor.
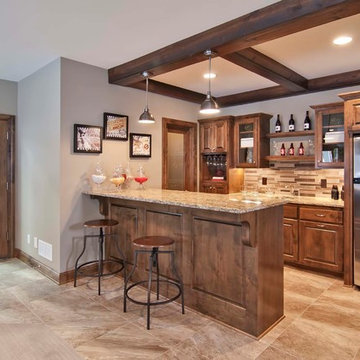
Lower-level bar area off of the indoor sport court, with beautiful wood cabinetry complimented by a wood coffered ceiling and granite countertops - Creek Hill Custom Homes MN
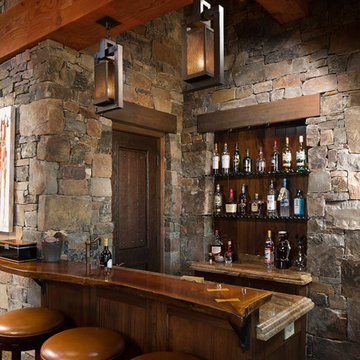
This is an example of a mid-sized country galley seated home bar in Other with dark hardwood floors, shaker cabinets, dark wood cabinets, wood benchtops, multi-coloured splashback, stone tile splashback and brown floor.
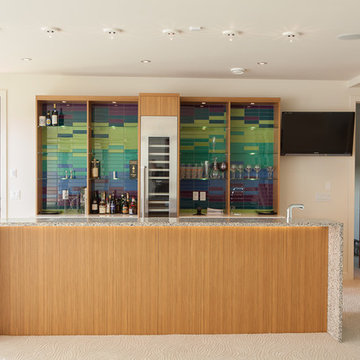
©2012 Jens Gerbitz
www.seeing256.com
Inspiration for a mid-sized contemporary galley wet bar in Edmonton with open cabinets, medium wood cabinets, multi-coloured splashback and carpet.
Inspiration for a mid-sized contemporary galley wet bar in Edmonton with open cabinets, medium wood cabinets, multi-coloured splashback and carpet.
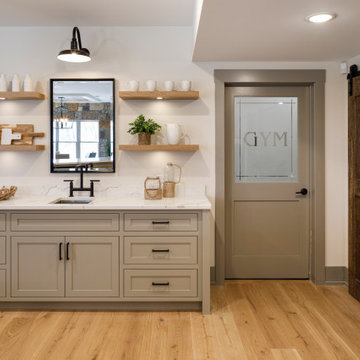
Transitional single-wall wet bar in Minneapolis with an undermount sink, shaker cabinets, beige cabinets, marble benchtops, multi-coloured splashback, medium hardwood floors, brown floor and multi-coloured benchtop.
Home Bar Design Ideas with Multi-Coloured Splashback and Pink Splashback
3