Home Bar Design Ideas with Multi-Coloured Splashback and White Splashback
Refine by:
Budget
Sort by:Popular Today
41 - 60 of 8,152 photos
Item 1 of 3
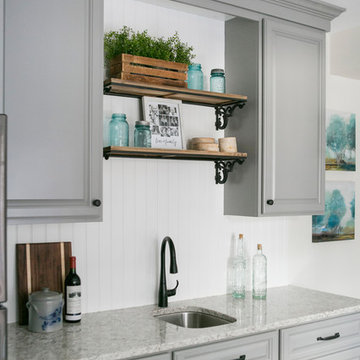
The raised panel grey cabinets offer a nice contrast to the rustic shelves. A bead board backsplash and antique accessories add a hint of farmhouse charm.
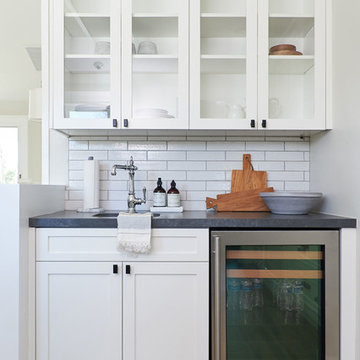
Samantha Goh Photography
This is an example of a small beach style single-wall wet bar in San Diego with an undermount sink, shaker cabinets, white cabinets, quartz benchtops, white splashback, ceramic splashback, ceramic floors, brown floor and black benchtop.
This is an example of a small beach style single-wall wet bar in San Diego with an undermount sink, shaker cabinets, white cabinets, quartz benchtops, white splashback, ceramic splashback, ceramic floors, brown floor and black benchtop.
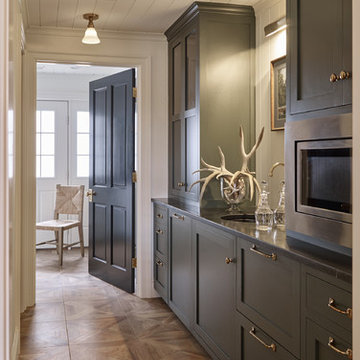
Darren Setlow Photography
Mid-sized traditional galley wet bar in Other with flat-panel cabinets, green cabinets, soapstone benchtops, white splashback, timber splashback, porcelain floors and black benchtop.
Mid-sized traditional galley wet bar in Other with flat-panel cabinets, green cabinets, soapstone benchtops, white splashback, timber splashback, porcelain floors and black benchtop.
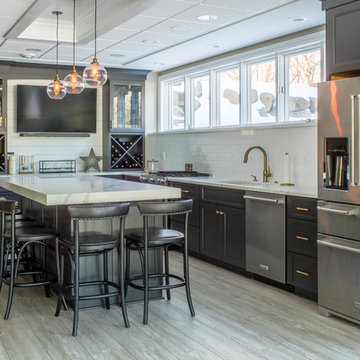
Design ideas for a large transitional l-shaped seated home bar in Detroit with an undermount sink, recessed-panel cabinets, blue cabinets, quartz benchtops, white splashback, subway tile splashback, medium hardwood floors, brown floor and white benchtop.
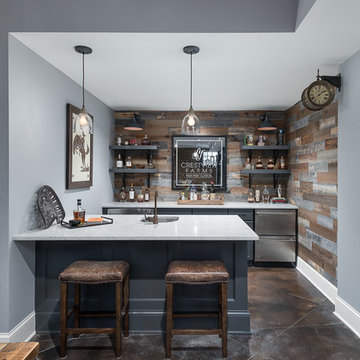
Picture Perfect House
This is an example of a transitional galley home bar in Chicago with an undermount sink, recessed-panel cabinets, blue cabinets, multi-coloured splashback, timber splashback, brown floor and white benchtop.
This is an example of a transitional galley home bar in Chicago with an undermount sink, recessed-panel cabinets, blue cabinets, multi-coloured splashback, timber splashback, brown floor and white benchtop.
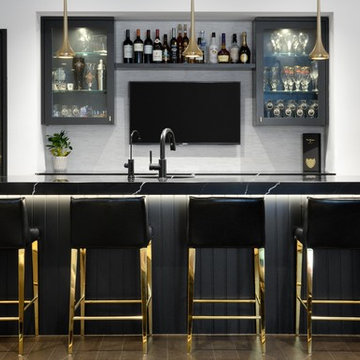
This bar is complete with ample storage, two bar fridges, a wall-mounted TV and a beautiful long counter-top fabricated in Vicostone’s Nero Marquina stone to create a strong statement against the light, bright white walls of the space. What a great set-up for watching the game and enjoying snacks and beverages with family & friends.
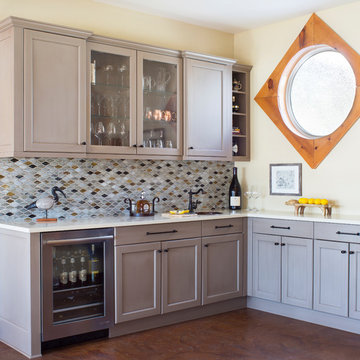
Emily Minton Redfield
Photo of a mid-sized transitional l-shaped wet bar in Denver with an undermount sink, shaker cabinets, grey cabinets, quartz benchtops, multi-coloured splashback, mosaic tile splashback, concrete floors, white benchtop and brown floor.
Photo of a mid-sized transitional l-shaped wet bar in Denver with an undermount sink, shaker cabinets, grey cabinets, quartz benchtops, multi-coloured splashback, mosaic tile splashback, concrete floors, white benchtop and brown floor.
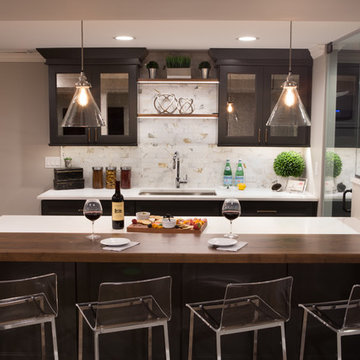
Karen and Chad of Tower Lakes, IL were tired of their unfinished basement functioning as nothing more than a storage area and depressing gym. They wanted to increase the livable square footage of their home with a cohesive finished basement design, while incorporating space for the kids and adults to hang out.
“We wanted to make sure that upon renovating the basement, that we can have a place where we can spend time and watch movies, but also entertain and showcase the wine collection that we have,” Karen said.
After a long search comparing many different remodeling companies, Karen and Chad found Advance Design Studio. They were drawn towards the unique “Common Sense Remodeling” process that simplifies the renovation experience into predictable steps focused on customer satisfaction.
“There are so many other design/build companies, who may not have transparency, or a focused process in mind and I think that is what separated Advance Design Studio from the rest,” Karen said.
Karen loved how designer Claudia Pop was able to take very high-level concepts, “non-negotiable items” and implement them in the initial 3D drawings. Claudia and Project Manager DJ Yurik kept the couple in constant communication through the project. “Claudia was very receptive to the ideas we had, but she was also very good at infusing her own points and thoughts, she was very responsive, and we had an open line of communication,” Karen said.
A very important part of the basement renovation for the couple was the home gym and sauna. The “high-end hotel” look and feel of the openly blended work out area is both highly functional and beautiful to look at. The home sauna gives them a place to relax after a long day of work or a tough workout. “The gym was a very important feature for us,” Karen said. “And I think (Advance Design) did a very great job in not only making the gym a functional area, but also an aesthetic point in our basement”.
An extremely unique wow-factor in this basement is the walk in glass wine cellar that elegantly displays Karen and Chad’s extensive wine collection. Immediate access to the stunning wet bar accompanies the wine cellar to make this basement a popular spot for friends and family.
The custom-built wine bar brings together two natural elements; Calacatta Vicenza Quartz and thick distressed Black Walnut. Sophisticated yet warm Graphite Dura Supreme cabinetry provides contrast to the soft beige walls and the Calacatta Gold backsplash. An undermount sink across from the bar in a matching Calacatta Vicenza Quartz countertop adds functionality and convenience to the bar, while identical distressed walnut floating shelves add an interesting design element and increased storage. Rich true brown Rustic Oak hardwood floors soften and warm the space drawing all the areas together.
Across from the bar is a comfortable living area perfect for the family to sit down at a watch a movie. A full bath completes this finished basement with a spacious walk-in shower, Cocoa Brown Dura Supreme vanity with Calacatta Vicenza Quartz countertop, a crisp white sink and a stainless-steel Voss faucet.
Advance Design’s Common Sense process gives clients the opportunity to walk through the basement renovation process one step at a time, in a completely predictable and controlled environment. “Everything was designed and built exactly how we envisioned it, and we are really enjoying it to it’s full potential,” Karen said.
Constantly striving for customer satisfaction, Advance Design’s success is heavily reliant upon happy clients referring their friends and family. “We definitely will and have recommended Advance Design Studio to friends who are looking to embark on a remodeling project small or large,” Karen exclaimed at the completion of her project.
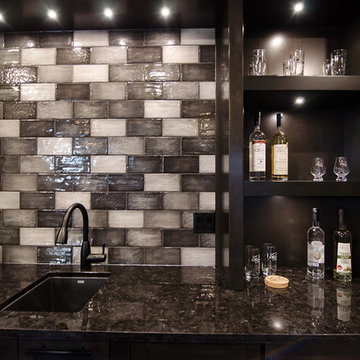
This is an example of a mid-sized contemporary single-wall wet bar in Other with an undermount sink, recessed-panel cabinets, dark wood cabinets, granite benchtops, multi-coloured splashback, subway tile splashback, dark hardwood floors, brown floor and black benchtop.
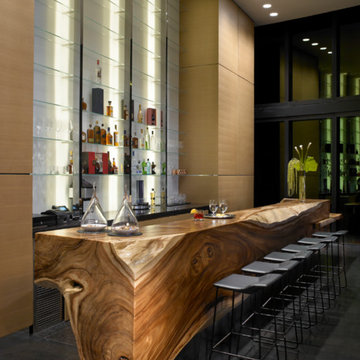
An award-winning, custom wood bar juxtaposes sleek glass modern backlit shelving.
Expansive modern galley seated home bar in Miami with open cabinets, wood benchtops, white splashback, glass sheet splashback, grey floor and brown benchtop.
Expansive modern galley seated home bar in Miami with open cabinets, wood benchtops, white splashback, glass sheet splashback, grey floor and brown benchtop.
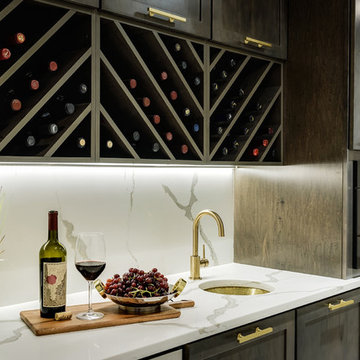
"Wine improved with age... I improve with wine."
Love how this butler's pantry came out.
Photo credit: @eliwohlphoto
Inspiration for a small modern single-wall wet bar in New York with an undermount sink, shaker cabinets, dark wood cabinets, quartzite benchtops, white splashback, marble splashback and white benchtop.
Inspiration for a small modern single-wall wet bar in New York with an undermount sink, shaker cabinets, dark wood cabinets, quartzite benchtops, white splashback, marble splashback and white benchtop.
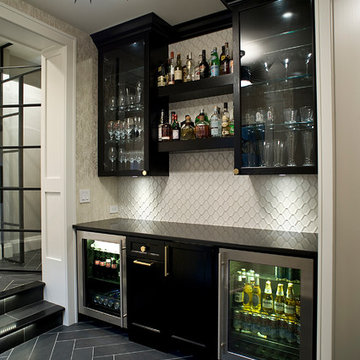
(c) Cipher Imaging Architectural Photogaphy
This is an example of a small contemporary single-wall wet bar in Other with raised-panel cabinets, black cabinets, quartz benchtops, white splashback, glass tile splashback, slate floors and grey floor.
This is an example of a small contemporary single-wall wet bar in Other with raised-panel cabinets, black cabinets, quartz benchtops, white splashback, glass tile splashback, slate floors and grey floor.
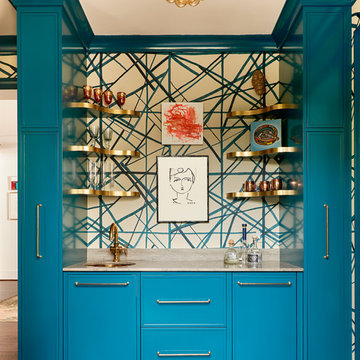
Dustin.Peck.Photography.Inc
Inspiration for a mid-sized transitional single-wall wet bar in Other with an undermount sink, blue cabinets, marble benchtops, medium hardwood floors, brown floor, recessed-panel cabinets, multi-coloured splashback and beige benchtop.
Inspiration for a mid-sized transitional single-wall wet bar in Other with an undermount sink, blue cabinets, marble benchtops, medium hardwood floors, brown floor, recessed-panel cabinets, multi-coloured splashback and beige benchtop.
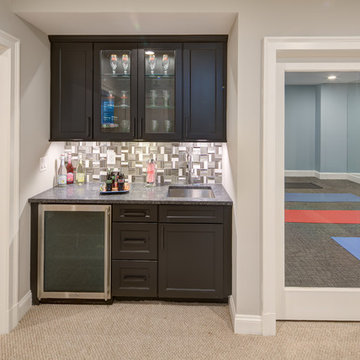
This is an example of a mid-sized transitional single-wall wet bar in DC Metro with an undermount sink, recessed-panel cabinets, dark wood cabinets, granite benchtops, multi-coloured splashback, mosaic tile splashback, carpet, beige floor and grey benchtop.
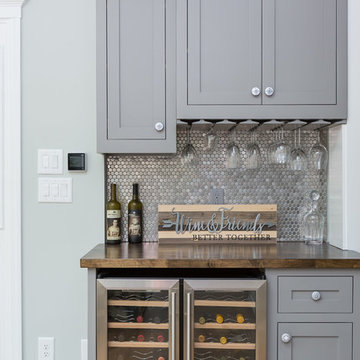
We remodeled the interior of this home including the kitchen with new walk into pantry with custom features, the master suite including bathroom, living room and dining room. We were able to add functional kitchen space by finishing our clients existing screen porch and create a media room upstairs by flooring off the vaulted ceiling.
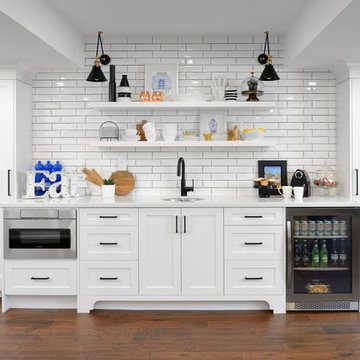
Walk up wet basement bar
Mid-sized transitional single-wall wet bar in Toronto with an undermount sink, shaker cabinets, white cabinets, quartzite benchtops, white splashback, subway tile splashback, dark hardwood floors and white benchtop.
Mid-sized transitional single-wall wet bar in Toronto with an undermount sink, shaker cabinets, white cabinets, quartzite benchtops, white splashback, subway tile splashback, dark hardwood floors and white benchtop.
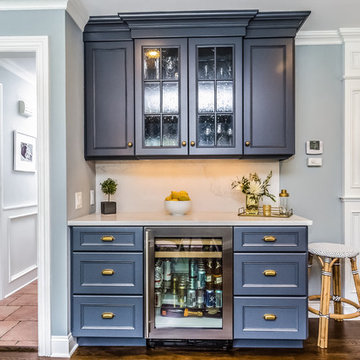
Mid-sized traditional single-wall wet bar in New York with recessed-panel cabinets, blue cabinets, marble benchtops, white splashback, marble splashback, dark hardwood floors and brown floor.
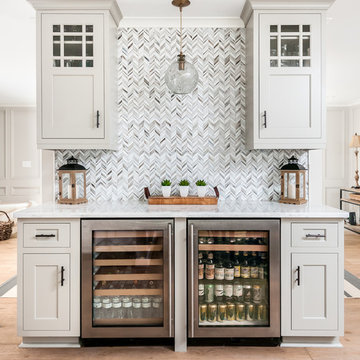
Anastasia Alkema Photography
Mid-sized beach style single-wall home bar in Atlanta with no sink, shaker cabinets, grey cabinets, multi-coloured splashback and light hardwood floors.
Mid-sized beach style single-wall home bar in Atlanta with no sink, shaker cabinets, grey cabinets, multi-coloured splashback and light hardwood floors.
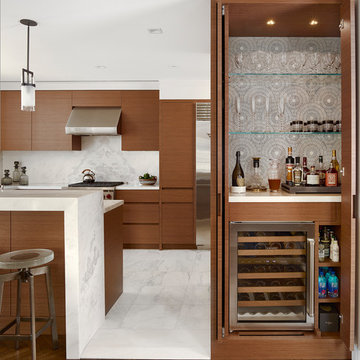
Holger Obenaus
This is an example of a small contemporary single-wall home bar in New York with no sink, medium wood cabinets, multi-coloured splashback, medium hardwood floors, solid surface benchtops, brown floor and open cabinets.
This is an example of a small contemporary single-wall home bar in New York with no sink, medium wood cabinets, multi-coloured splashback, medium hardwood floors, solid surface benchtops, brown floor and open cabinets.
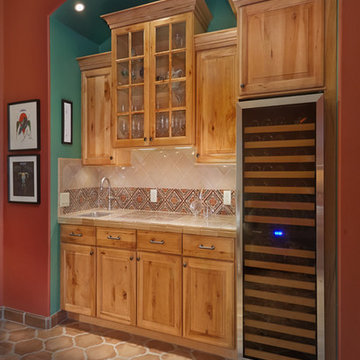
Wellborn Cabinetry
Inspiration for an expansive home bar in Phoenix with an undermount sink, raised-panel cabinets, distressed cabinets, tile benchtops, multi-coloured splashback, ceramic splashback, terra-cotta floors and brown floor.
Inspiration for an expansive home bar in Phoenix with an undermount sink, raised-panel cabinets, distressed cabinets, tile benchtops, multi-coloured splashback, ceramic splashback, terra-cotta floors and brown floor.
Home Bar Design Ideas with Multi-Coloured Splashback and White Splashback
3