Home Bar Design Ideas with Multi-Coloured Splashback
Refine by:
Budget
Sort by:Popular Today
41 - 60 of 479 photos
Item 1 of 3
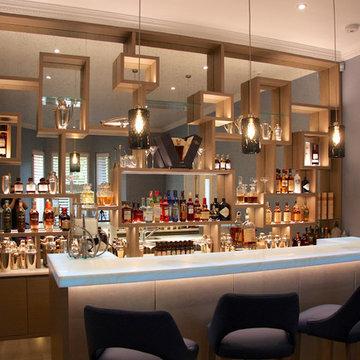
All shelves are made with invisible fixing.
Massive mirror at the back is cut to eliminate any visible joints.
All shelves supplied with led lights to lit up things displayed on shelves
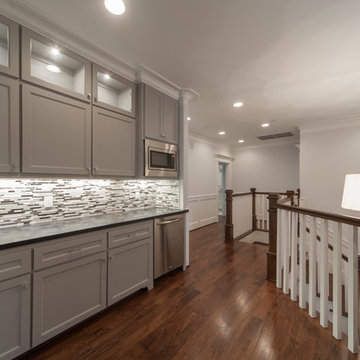
This is an example of a large transitional single-wall wet bar in Houston with an undermount sink, recessed-panel cabinets, grey cabinets, solid surface benchtops, multi-coloured splashback, matchstick tile splashback and dark hardwood floors.
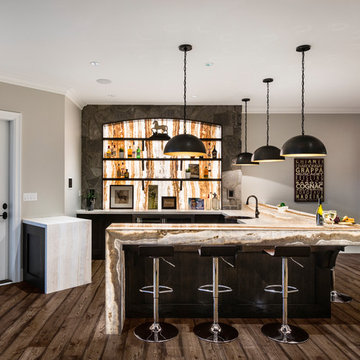
Let's get this party started!
photos: Paul Grdina Photography
Design ideas for a large transitional seated home bar in Vancouver with a drop-in sink, black cabinets, granite benchtops, multi-coloured splashback, stone slab splashback, medium hardwood floors, brown floor and multi-coloured benchtop.
Design ideas for a large transitional seated home bar in Vancouver with a drop-in sink, black cabinets, granite benchtops, multi-coloured splashback, stone slab splashback, medium hardwood floors, brown floor and multi-coloured benchtop.
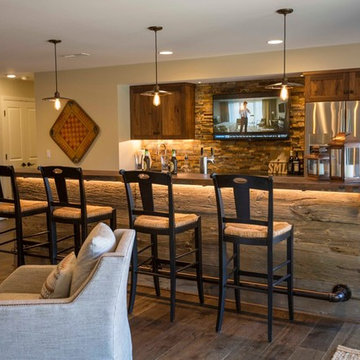
Photo of a large country galley seated home bar in Other with shaker cabinets, medium wood cabinets, solid surface benchtops, multi-coloured splashback, stone tile splashback and ceramic floors.
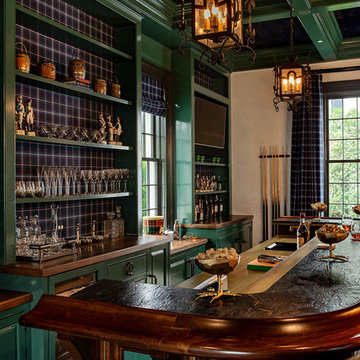
This is an example of a traditional home bar in New York with a drop-in sink, raised-panel cabinets, green cabinets, multi-coloured splashback and grey floor.
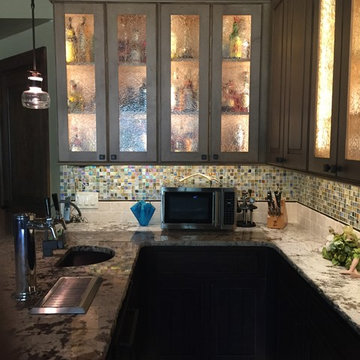
The homeowners wanted to turn this rustic kitchen, which lacked functional cabinet storage space, into a brighter more fun kitchen with a dual tap Perlick keg refrigerator.
For the keg, we removed existing cabinets and later retrofitted the doors on the Perlick keg refrigerator. We also added two Hubbardton Forge pendants over the bar and used light travertine and mulit colored Hirsch glass for the backsplash, which added texture and color to complement the various bottle colors they stored.
We installed taller, light maple cabinets with glass panels to give the feeling of a larger space. To brighten it up, we added layers of LED lighting inside and under the cabinets as well as under the countertop with bar seating. For a little fun we even added a multi-color, multi-function LED toe kick, to lighten up the darker cabinets. Each small detail made a big impact.
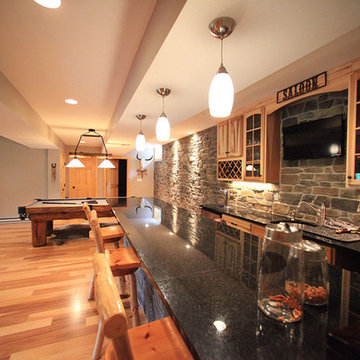
Custom Basement Renovation | Hickory | Custom Bar
Design ideas for a mid-sized country u-shaped seated home bar in Philadelphia with light hardwood floors, an undermount sink, recessed-panel cabinets, distressed cabinets, solid surface benchtops, multi-coloured splashback and stone slab splashback.
Design ideas for a mid-sized country u-shaped seated home bar in Philadelphia with light hardwood floors, an undermount sink, recessed-panel cabinets, distressed cabinets, solid surface benchtops, multi-coloured splashback and stone slab splashback.
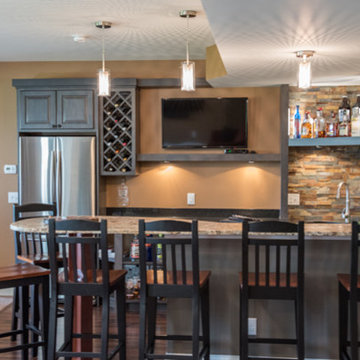
Basement bar with wine storage and floating shelves. Gray stained cabinets, built in refrigerator and raised counter.
Design ideas for an eclectic u-shaped wet bar in Other with an undermount sink, raised-panel cabinets, grey cabinets, granite benchtops, multi-coloured splashback and stone tile splashback.
Design ideas for an eclectic u-shaped wet bar in Other with an undermount sink, raised-panel cabinets, grey cabinets, granite benchtops, multi-coloured splashback and stone tile splashback.
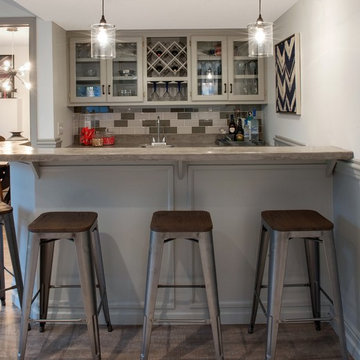
Photo of a large transitional galley seated home bar in Phoenix with a drop-in sink, glass-front cabinets, grey cabinets, concrete benchtops, ceramic splashback, vinyl floors, brown floor, multi-coloured splashback and grey benchtop.
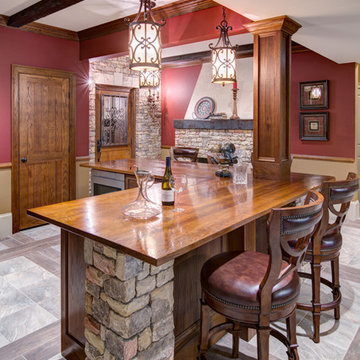
This client wanted their Terrace Level to be comprised of the warm finishes and colors found in a true Tuscan home. Basement was completely unfinished so once we space planned for all necessary areas including pre-teen media area and game room, adult media area, home bar and wine cellar guest suite and bathroom; we started selecting materials that were authentic and yet low maintenance since the entire space opens to an outdoor living area with pool. The wood like porcelain tile used to create interest on floors was complimented by custom distressed beams on the ceilings. Real stucco walls and brick floors lit by a wrought iron lantern create a true wine cellar mood. A sloped fireplace designed with brick, stone and stucco was enhanced with the rustic wood beam mantle to resemble a fireplace seen in Italy while adding a perfect and unexpected rustic charm and coziness to the bar area. Finally decorative finishes were applied to columns for a layered and worn appearance. Tumbled stone backsplash behind the bar was hand painted for another one of a kind focal point. Some other important features are the double sided iron railed staircase designed to make the space feel more unified and open and the barrel ceiling in the wine cellar. Carefully selected furniture and accessories complete the look.
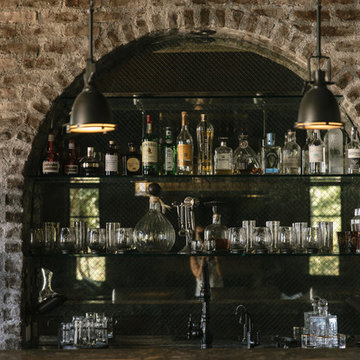
Mediterranean Home designed by Burdge and Associates Architects in Malibu, CA.
Large mediterranean single-wall seated home bar in Los Angeles with a drop-in sink, raised-panel cabinets, dark wood cabinets, granite benchtops, multi-coloured splashback, mirror splashback, dark hardwood floors, brown floor and grey benchtop.
Large mediterranean single-wall seated home bar in Los Angeles with a drop-in sink, raised-panel cabinets, dark wood cabinets, granite benchtops, multi-coloured splashback, mirror splashback, dark hardwood floors, brown floor and grey benchtop.
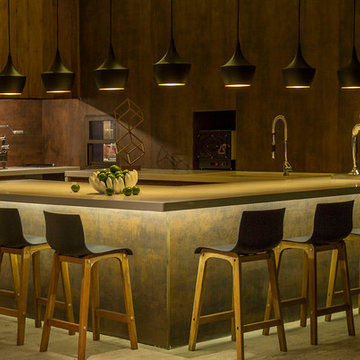
The architect explains: “We wanted a hard wearing surface that would remain intact over time and withstand the wear and tear that typically occurs in the home environment”.
With a highly resistant Satin finish, Iron Copper delivers a surface hardness that is often favoured for commercial use. The application of the matte finish to a residential project, coupled with the scratch resistance and modulus of rupture afforded by Neolith®, offered a hardwearing integrity to the design.
Hygienic, waterproof, easy to clean and 100% natural, Neolith®’s properties provide a versatility that makes the surface equally suitable for application in the kitchen and breakfast room as it is for the living space and beyond; a factor the IV Centenário project took full advantage of.
Rossi continues: “Neolith®'s properties meant we could apply the panels to different rooms throughout the home in full confidence that the surfacing material possessed the qualities best suited to the functionality of that particular environment”.
Iron Copper was also specified for the balcony facades; Neolith®’s resistance to high temperatures and UV rays making it ideal for the scorching Brazilian weather.
Rossi comments: “Due to the open plan nature of the ground floor layout, in which the outdoor area connects with the interior lounge, it was important for the surfacing material to not deteriorate under exposure to the sun and extreme temperatures”.
Furthermore, with the connecting exterior featuring a swimming pool, Neolith®’s near zero water absorption and resistance to chemical cleaning agents meant potential exposure to pool water and chlorine would not affect the integrity of the material.
Lightweight, a 3 mm and 12 mm Neolith® panel weigh only 7 kg/m² and 30 kg/m² respectively. In combination with the different availability of slabs sizes, which include large formats measuring 3200 x 1500 and 3600 x 1200 mm, as well as bespoke options, Neolith® was an extremely attractive proposition for the project.
Rossi expands: “Being able to cover large areas with fewer panels, combined with Neolith®’s lightweight properties, provides installation advantages from a labour, time and cost perspective”.
“In addition to putting the customer’s wishes in the design concept of the vanguard, Ricardo Rossi Architecture and Interiors is also concerned with sustainability and whenever possible will specify eco-friendly materials.”
For the IV Centenário project, TheSize’s production processes and Neolith®’s sustainable, ecological and 100% recyclable nature offered a product in keeping with this approach.
NEOLITH: Design, Durability, Versatility, Sustainability
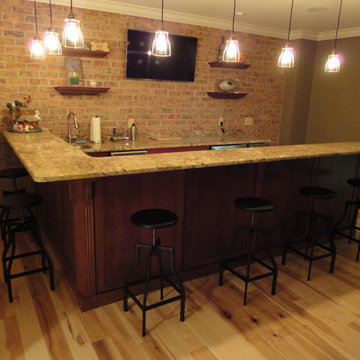
Friendly home bar with granite countertops, brick wall, cherry cabinets and hickory flooring
Mid-sized traditional l-shaped seated home bar in Other with an undermount sink, dark wood cabinets, granite benchtops, multi-coloured splashback and light hardwood floors.
Mid-sized traditional l-shaped seated home bar in Other with an undermount sink, dark wood cabinets, granite benchtops, multi-coloured splashback and light hardwood floors.
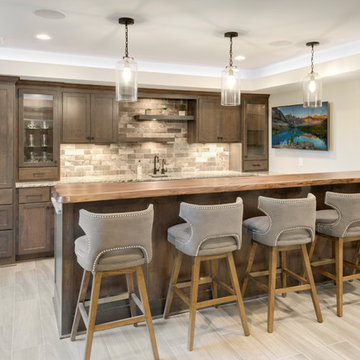
Spacecrafting
Design ideas for a transitional u-shaped seated home bar in Minneapolis with an undermount sink, flat-panel cabinets, dark wood cabinets, wood benchtops, multi-coloured splashback, brick splashback, ceramic floors, grey floor and multi-coloured benchtop.
Design ideas for a transitional u-shaped seated home bar in Minneapolis with an undermount sink, flat-panel cabinets, dark wood cabinets, wood benchtops, multi-coloured splashback, brick splashback, ceramic floors, grey floor and multi-coloured benchtop.
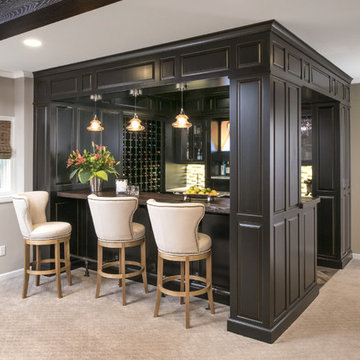
Inspiration for a large traditional u-shaped seated home bar in Minneapolis with carpet, grey floor, an undermount sink, raised-panel cabinets, black cabinets, wood benchtops and multi-coloured splashback.
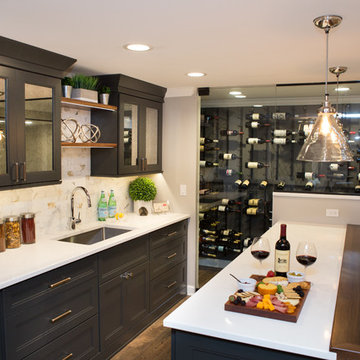
Karen and Chad of Tower Lakes, IL were tired of their unfinished basement functioning as nothing more than a storage area and depressing gym. They wanted to increase the livable square footage of their home with a cohesive finished basement design, while incorporating space for the kids and adults to hang out.
“We wanted to make sure that upon renovating the basement, that we can have a place where we can spend time and watch movies, but also entertain and showcase the wine collection that we have,” Karen said.
After a long search comparing many different remodeling companies, Karen and Chad found Advance Design Studio. They were drawn towards the unique “Common Sense Remodeling” process that simplifies the renovation experience into predictable steps focused on customer satisfaction.
“There are so many other design/build companies, who may not have transparency, or a focused process in mind and I think that is what separated Advance Design Studio from the rest,” Karen said.
Karen loved how designer Claudia Pop was able to take very high-level concepts, “non-negotiable items” and implement them in the initial 3D drawings. Claudia and Project Manager DJ Yurik kept the couple in constant communication through the project. “Claudia was very receptive to the ideas we had, but she was also very good at infusing her own points and thoughts, she was very responsive, and we had an open line of communication,” Karen said.
A very important part of the basement renovation for the couple was the home gym and sauna. The “high-end hotel” look and feel of the openly blended work out area is both highly functional and beautiful to look at. The home sauna gives them a place to relax after a long day of work or a tough workout. “The gym was a very important feature for us,” Karen said. “And I think (Advance Design) did a very great job in not only making the gym a functional area, but also an aesthetic point in our basement”.
An extremely unique wow-factor in this basement is the walk in glass wine cellar that elegantly displays Karen and Chad’s extensive wine collection. Immediate access to the stunning wet bar accompanies the wine cellar to make this basement a popular spot for friends and family.
The custom-built wine bar brings together two natural elements; Calacatta Vicenza Quartz and thick distressed Black Walnut. Sophisticated yet warm Graphite Dura Supreme cabinetry provides contrast to the soft beige walls and the Calacatta Gold backsplash. An undermount sink across from the bar in a matching Calacatta Vicenza Quartz countertop adds functionality and convenience to the bar, while identical distressed walnut floating shelves add an interesting design element and increased storage. Rich true brown Rustic Oak hardwood floors soften and warm the space drawing all the areas together.
Across from the bar is a comfortable living area perfect for the family to sit down at a watch a movie. A full bath completes this finished basement with a spacious walk-in shower, Cocoa Brown Dura Supreme vanity with Calacatta Vicenza Quartz countertop, a crisp white sink and a stainless-steel Voss faucet.
Advance Design’s Common Sense process gives clients the opportunity to walk through the basement renovation process one step at a time, in a completely predictable and controlled environment. “Everything was designed and built exactly how we envisioned it, and we are really enjoying it to it’s full potential,” Karen said.
Constantly striving for customer satisfaction, Advance Design’s success is heavily reliant upon happy clients referring their friends and family. “We definitely will and have recommended Advance Design Studio to friends who are looking to embark on a remodeling project small or large,” Karen exclaimed at the completion of her project.
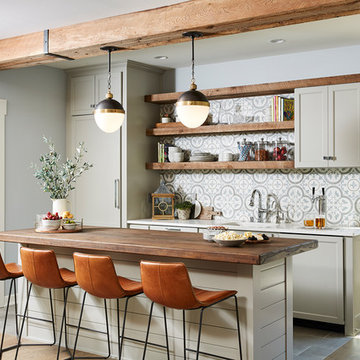
Alyssa Lee Photography
Transitional galley seated home bar in Minneapolis with quartz benchtops, cement tile splashback, white benchtop, an undermount sink, shaker cabinets, grey cabinets, multi-coloured splashback and grey floor.
Transitional galley seated home bar in Minneapolis with quartz benchtops, cement tile splashback, white benchtop, an undermount sink, shaker cabinets, grey cabinets, multi-coloured splashback and grey floor.
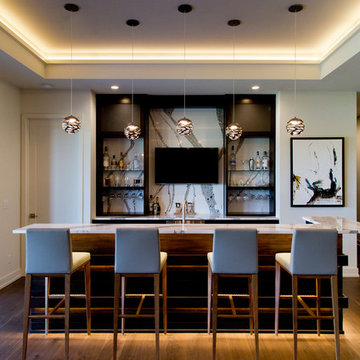
Photo of a large contemporary l-shaped seated home bar in Kansas City with an undermount sink, granite benchtops, multi-coloured splashback, stone slab splashback, medium hardwood floors, brown floor and multi-coloured benchtop.
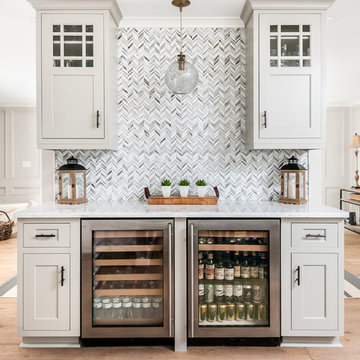
This is an example of a transitional single-wall home bar in Atlanta with no sink, shaker cabinets, grey cabinets, multi-coloured splashback, medium hardwood floors and white benchtop.
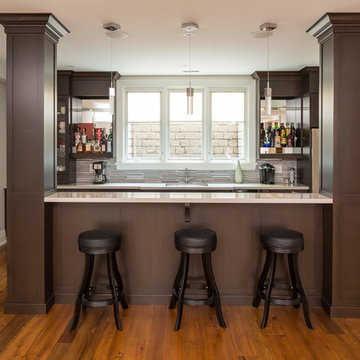
Jason Hartog Photography
Mid-sized transitional single-wall seated home bar in Toronto with an undermount sink, shaker cabinets, dark wood cabinets, quartz benchtops, multi-coloured splashback, medium hardwood floors and matchstick tile splashback.
Mid-sized transitional single-wall seated home bar in Toronto with an undermount sink, shaker cabinets, dark wood cabinets, quartz benchtops, multi-coloured splashback, medium hardwood floors and matchstick tile splashback.
Home Bar Design Ideas with Multi-Coloured Splashback
3