Home Bar Design Ideas with No Sink and Porcelain Splashback
Refine by:
Budget
Sort by:Popular Today
61 - 80 of 82 photos
Item 1 of 3
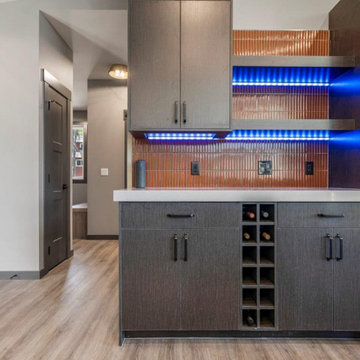
This recreational cabin is a 2800 square foot bungalow and is an all-season retreat for its owners and a short term rental vacation property.
Photo of a modern single-wall home bar in Calgary with no sink, flat-panel cabinets, dark wood cabinets, brown splashback, vinyl floors, beige floor, grey benchtop, quartz benchtops and porcelain splashback.
Photo of a modern single-wall home bar in Calgary with no sink, flat-panel cabinets, dark wood cabinets, brown splashback, vinyl floors, beige floor, grey benchtop, quartz benchtops and porcelain splashback.
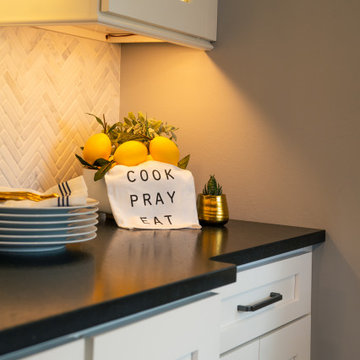
This is an example of a small transitional single-wall home bar in St Louis with no sink, recessed-panel cabinets, white cabinets, quartz benchtops, grey splashback, porcelain splashback, dark hardwood floors, brown floor and black benchtop.
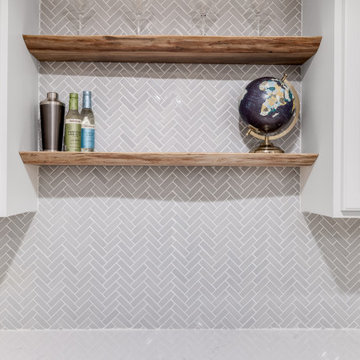
Sometimes things just happen organically. This client reached out to me in a professional capacity to see if I wanted to advertise in his new magazine. I declined at that time because as team we have chosen to be referral based, not advertising based.
Even with turning him down, he and his wife decided to sign on with us for their basement... which then upon completion rolled into their main floor (part 2).
They wanted a very distinct style and already had a pretty good idea of what they wanted. We just helped bring it all to life. They wanted a kid friendly space that still had an adult vibe that no longer was based off of furniture from college hand-me-down years.
Since they loved modern farmhouse style we had to make sure there was shiplap and also some stained wood elements to warm up the space.
This space is a great example of a very nice finished basement done cost-effectively without sacrificing some comforts or features.
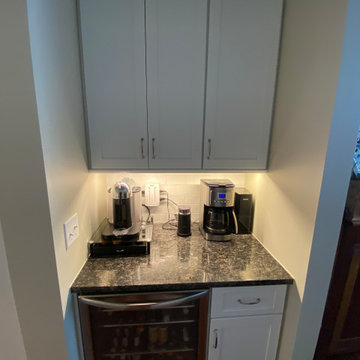
Photo of a mid-sized country u-shaped wet bar in New York with no sink, shaker cabinets, white cabinets, granite benchtops, white splashback, porcelain splashback and black benchtop.
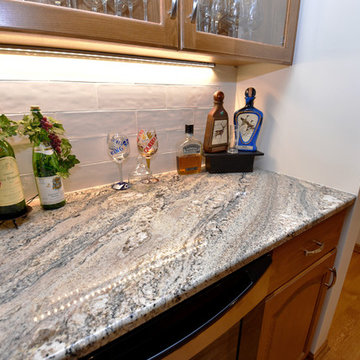
This is an example of a small traditional single-wall wet bar in Minneapolis with no sink, glass-front cabinets, light wood cabinets, granite benchtops, white splashback, porcelain splashback, light hardwood floors, brown floor and multi-coloured benchtop.
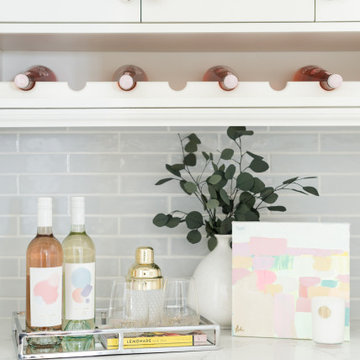
GC: Ekren Construction
Photography: Tiffany Ringwald
Photo of a small transitional single-wall home bar in Charlotte with no sink, shaker cabinets, white cabinets, quartz benchtops, grey splashback, porcelain splashback, medium hardwood floors, brown floor and white benchtop.
Photo of a small transitional single-wall home bar in Charlotte with no sink, shaker cabinets, white cabinets, quartz benchtops, grey splashback, porcelain splashback, medium hardwood floors, brown floor and white benchtop.
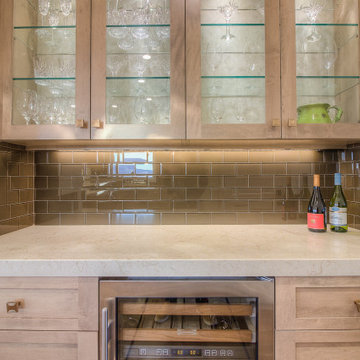
Photo of a traditional single-wall home bar in Other with no sink, shaker cabinets, brown cabinets, quartz benchtops, brown splashback, porcelain splashback, concrete floors, brown floor and beige benchtop.

Coffee and Beverage bar with wine storage and open shelving
Small country single-wall home bar in Chicago with no sink, shaker cabinets, white cabinets, quartzite benchtops, blue splashback, porcelain splashback, dark hardwood floors, brown floor and white benchtop.
Small country single-wall home bar in Chicago with no sink, shaker cabinets, white cabinets, quartzite benchtops, blue splashback, porcelain splashback, dark hardwood floors, brown floor and white benchtop.
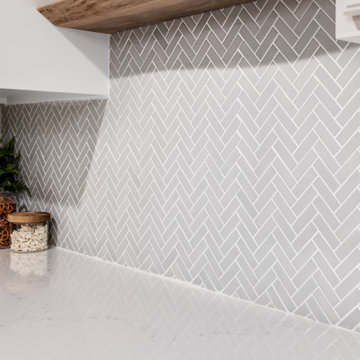
Sometimes things just happen organically. This client reached out to me in a professional capacity to see if I wanted to advertise in his new magazine. I declined at that time because as team we have chosen to be referral based, not advertising based.
Even with turning him down, he and his wife decided to sign on with us for their basement... which then upon completion rolled into their main floor (part 2).
They wanted a very distinct style and already had a pretty good idea of what they wanted. We just helped bring it all to life. They wanted a kid friendly space that still had an adult vibe that no longer was based off of furniture from college hand-me-down years.
Since they loved modern farmhouse style we had to make sure there was shiplap and also some stained wood elements to warm up the space.
This space is a great example of a very nice finished basement done cost-effectively without sacrificing some comforts or features.
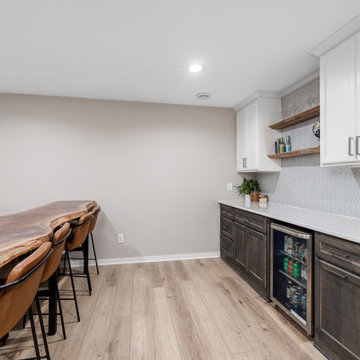
Sometimes things just happen organically. This client reached out to me in a professional capacity to see if I wanted to advertise in his new magazine. I declined at that time because as team we have chosen to be referral based, not advertising based.
Even with turning him down, he and his wife decided to sign on with us for their basement... which then upon completion rolled into their main floor (part 2).
They wanted a very distinct style and already had a pretty good idea of what they wanted. We just helped bring it all to life. They wanted a kid friendly space that still had an adult vibe that no longer was based off of furniture from college hand-me-down years.
Since they loved modern farmhouse style we had to make sure there was shiplap and also some stained wood elements to warm up the space.
This space is a great example of a very nice finished basement done cost-effectively without sacrificing some comforts or features.
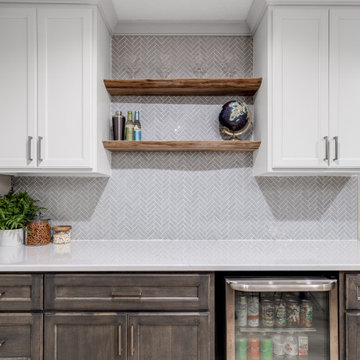
Sometimes things just happen organically. This client reached out to me in a professional capacity to see if I wanted to advertise in his new magazine. I declined at that time because as team we have chosen to be referral based, not advertising based.
Even with turning him down, he and his wife decided to sign on with us for their basement... which then upon completion rolled into their main floor (part 2).
They wanted a very distinct style and already had a pretty good idea of what they wanted. We just helped bring it all to life. They wanted a kid friendly space that still had an adult vibe that no longer was based off of furniture from college hand-me-down years.
Since they loved modern farmhouse style we had to make sure there was shiplap and also some stained wood elements to warm up the space.
This space is a great example of a very nice finished basement done cost-effectively without sacrificing some comforts or features.
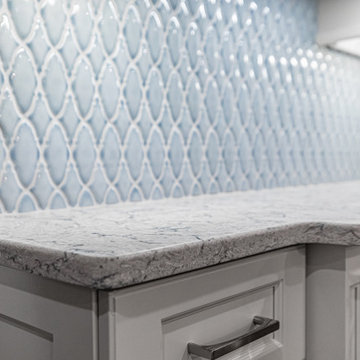
Design ideas for a small traditional single-wall home bar in Philadelphia with no sink, recessed-panel cabinets, white cabinets, quartz benchtops, blue splashback, porcelain splashback, medium hardwood floors, brown floor and grey benchtop.
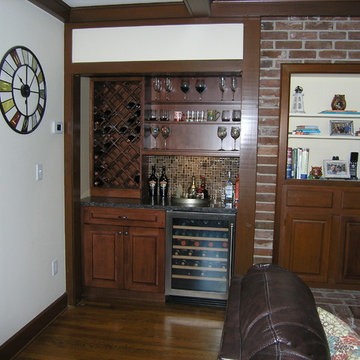
Design ideas for a small traditional single-wall wet bar in Tampa with no sink, raised-panel cabinets, medium wood cabinets, granite benchtops, brown splashback, porcelain splashback, medium hardwood floors and brown floor.
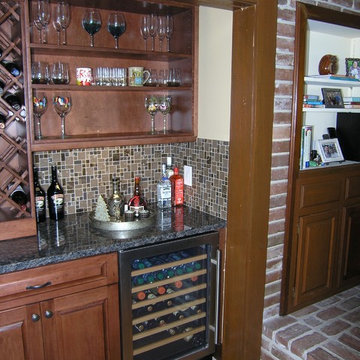
Inspiration for a small traditional single-wall wet bar in Tampa with no sink, raised-panel cabinets, medium wood cabinets, granite benchtops, brown splashback, porcelain splashback, medium hardwood floors and brown floor.
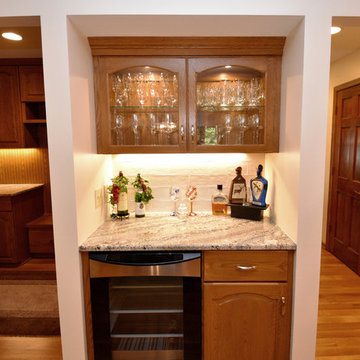
Small traditional single-wall wet bar in Minneapolis with no sink, glass-front cabinets, light wood cabinets, granite benchtops, white splashback, porcelain splashback, light hardwood floors, brown floor and multi-coloured benchtop.
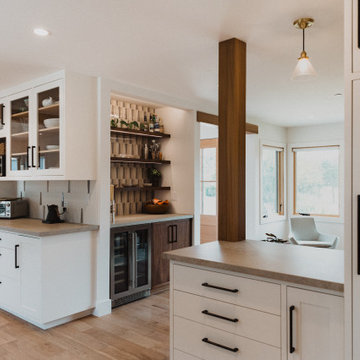
This is an example of a small modern single-wall home bar in San Francisco with no sink, flat-panel cabinets, medium wood cabinets, multi-coloured splashback and porcelain splashback.
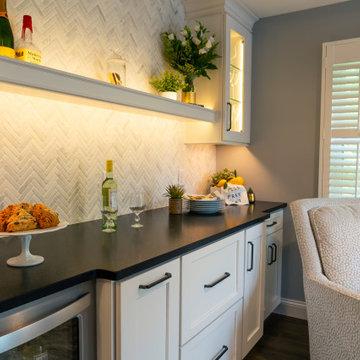
This is an example of a small transitional single-wall home bar in St Louis with no sink, recessed-panel cabinets, white cabinets, quartz benchtops, grey splashback, porcelain splashback, dark hardwood floors, brown floor and black benchtop.
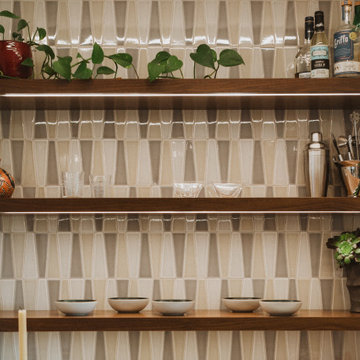
Photo of a small modern single-wall home bar in San Francisco with no sink, flat-panel cabinets, medium wood cabinets, multi-coloured splashback and porcelain splashback.
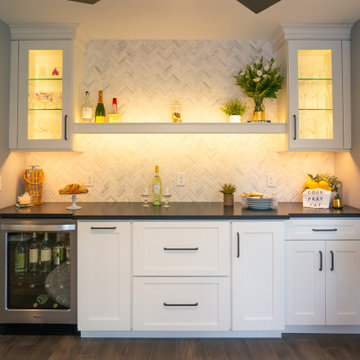
Inspiration for a small transitional single-wall home bar in St Louis with no sink, recessed-panel cabinets, white cabinets, quartz benchtops, grey splashback, porcelain splashback, dark hardwood floors, brown floor and black benchtop.
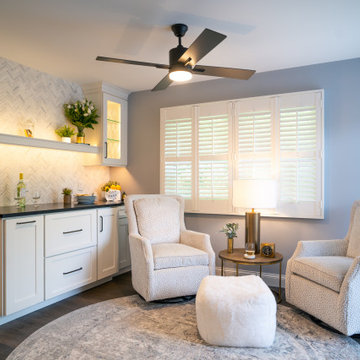
Inspiration for a small transitional single-wall home bar in St Louis with no sink, recessed-panel cabinets, white cabinets, quartz benchtops, grey splashback, porcelain splashback, dark hardwood floors, brown floor and black benchtop.
Home Bar Design Ideas with No Sink and Porcelain Splashback
4