Home Bar Design Ideas with No Sink and Timber Splashback
Refine by:
Budget
Sort by:Popular Today
101 - 120 of 142 photos
Item 1 of 3
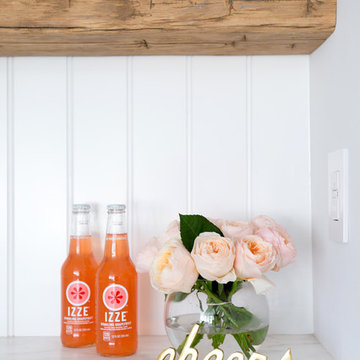
Built-in Bar
Inspiration for a small transitional single-wall wet bar in Orange County with no sink, shaker cabinets, white cabinets, marble benchtops, white splashback, timber splashback and light hardwood floors.
Inspiration for a small transitional single-wall wet bar in Orange County with no sink, shaker cabinets, white cabinets, marble benchtops, white splashback, timber splashback and light hardwood floors.
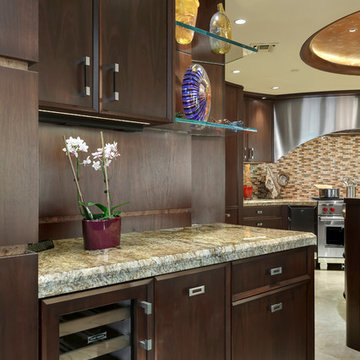
This is an example of a mid-sized transitional single-wall wet bar in Miami with no sink, recessed-panel cabinets, dark wood cabinets, granite benchtops, brown splashback, timber splashback and travertine floors.
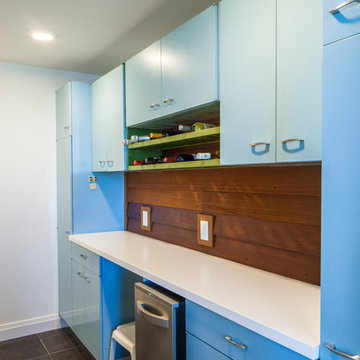
Inspiration for a large modern single-wall wet bar in Other with no sink, flat-panel cabinets, blue cabinets, quartz benchtops, brown splashback, timber splashback and slate floors.
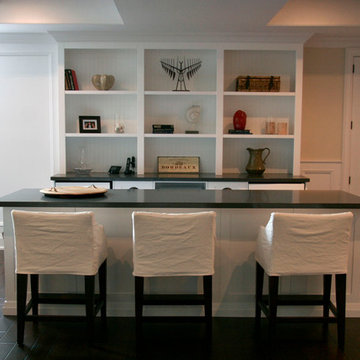
Mid-sized traditional galley seated home bar in Toronto with no sink, recessed-panel cabinets, white cabinets, marble benchtops, dark hardwood floors, brown floor, white splashback and timber splashback.
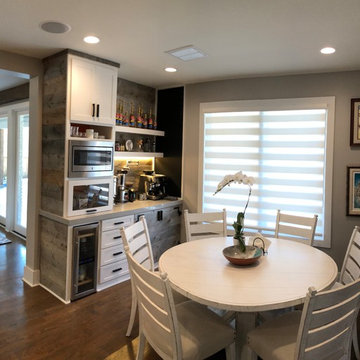
Sandy
Inspiration for a mid-sized transitional single-wall wet bar in Dallas with no sink, light wood cabinets, quartz benchtops, multi-coloured splashback and timber splashback.
Inspiration for a mid-sized transitional single-wall wet bar in Dallas with no sink, light wood cabinets, quartz benchtops, multi-coloured splashback and timber splashback.
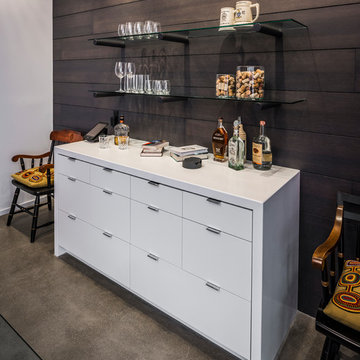
Contemporary, full-overlay white cabinets with stained Grey Rift Sawn White Oak accent wall.
Mid-sized transitional single-wall wet bar in Cincinnati with no sink, flat-panel cabinets, white cabinets, brown splashback, timber splashback, concrete floors and grey floor.
Mid-sized transitional single-wall wet bar in Cincinnati with no sink, flat-panel cabinets, white cabinets, brown splashback, timber splashback, concrete floors and grey floor.
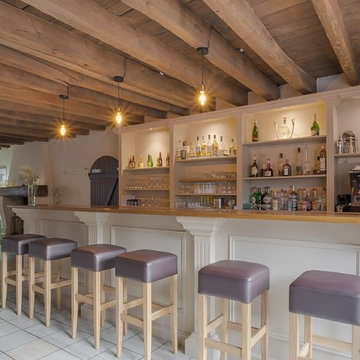
Espace bar : les tabourets et les lampes ont été remplacé. Le bar sera relooké, dans un deuxième temps (travaux prévus en deux temps pour une question de budget), avec un comptoir en zinc et le bois repeint en gris moyen.
Photos : Georges Adeler
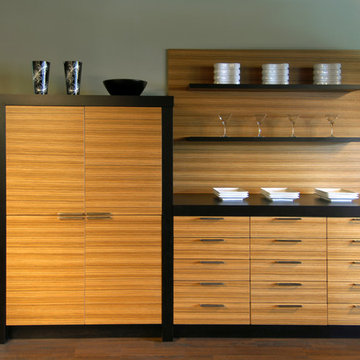
Design ideas for a mid-sized modern single-wall wet bar in Vancouver with no sink, flat-panel cabinets, light wood cabinets, wood benchtops, brown splashback, timber splashback and dark hardwood floors.
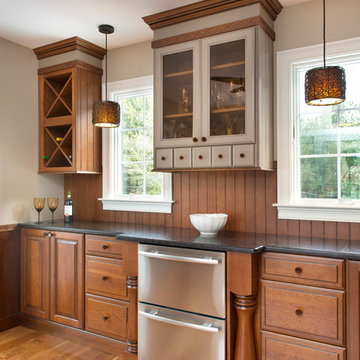
Designed by Amy Mood
Photo by Nat Rae
Mid-sized traditional single-wall wet bar in Boston with no sink, dark wood cabinets, granite benchtops, brown splashback, timber splashback and light hardwood floors.
Mid-sized traditional single-wall wet bar in Boston with no sink, dark wood cabinets, granite benchtops, brown splashback, timber splashback and light hardwood floors.
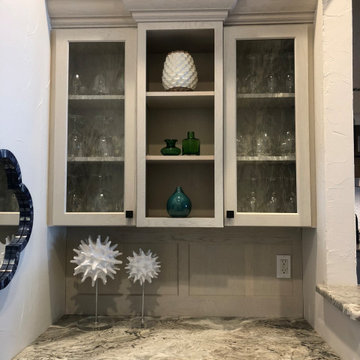
This beverage center is tucked away in an alcove just off of the matching kitchen. It features a refrigerator and plenty of storage for glassware and accessories.
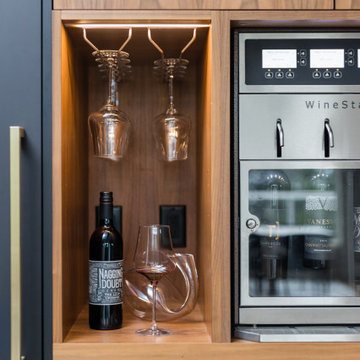
Our Kelowna based clients were eyeing a Vancouver interior designer, although there were plenty of capable ones locally. When we enquired as to why, they said they wanted a unique style, so we set out on our journey together.
The design was totally based on the client’s passion for cooking and entertaining – one of them being an introvert, the other being an extrovert. We decided to fit two islands in the available space, so we started referring to them as “the introvert island” and “the extrovert island”.
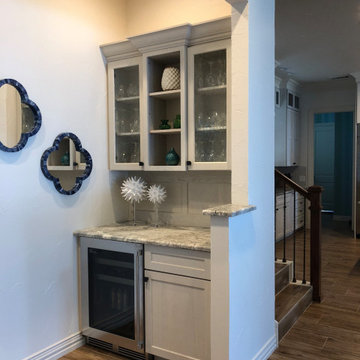
This beverage center is tucked away in an alcove just off of the matching kitchen. It features a refrigerator and plenty of storage for glassware and accessories.
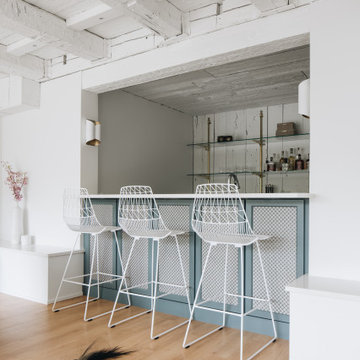
Inspiration for a large eclectic single-wall seated home bar in Grand Rapids with no sink, glass-front cabinets, blue cabinets, quartz benchtops, white splashback, timber splashback, light hardwood floors and white benchtop.
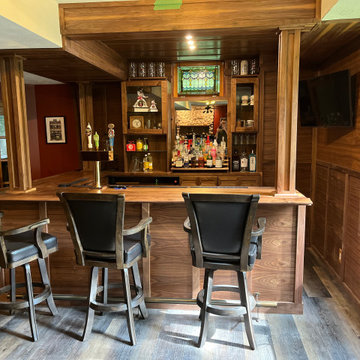
This beautiful bar was built to give you the full feel of a bar or restaurant. Built with all walnut wood products this piece brings a beauty to your home that you never had before!
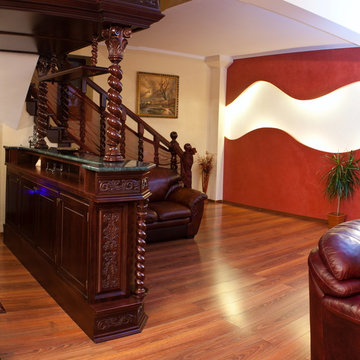
This is an example of a large mediterranean single-wall wet bar in Other with no sink, brown cabinets, granite benchtops, brown splashback, timber splashback and medium hardwood floors.
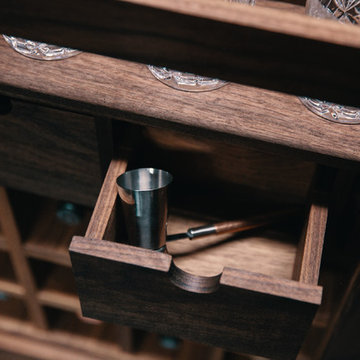
Our Admiral Bar is the elegant high class socialite sure to be the center point at any party. Gracing the room as a sophisticated piece of furniture, then turning into a fully functional bar able to serve your guests all evening, the Admiral Bar gives you enough space to entertain any size gathering and easily packs away again at the end of the night.
Dimensions: When closed 14"Deep x 20"Wide x 36"High
Dimensions: When open 14"Deep x 40"Wide x 32"High
Materials: American Walnut & Brass
Our build time is 4-8 weeks. International orders please email us beforehand for a shipping quote.
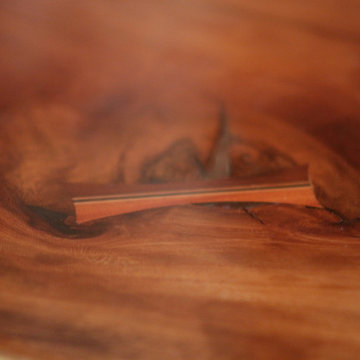
details
Design ideas for a mid-sized country u-shaped home bar in Burlington with no sink, open cabinets, medium wood cabinets, wood benchtops, brown splashback, timber splashback and medium hardwood floors.
Design ideas for a mid-sized country u-shaped home bar in Burlington with no sink, open cabinets, medium wood cabinets, wood benchtops, brown splashback, timber splashback and medium hardwood floors.
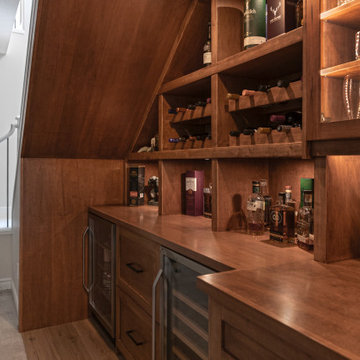
This is our very first Four Elements remodel show home! We started with a basic spec-level early 2000s walk-out bungalow, and transformed the interior into a beautiful modern farmhouse style living space with many custom features. The floor plan was also altered in a few key areas to improve livability and create more of an open-concept feel. Check out the shiplap ceilings with Douglas fir faux beams in the kitchen, dining room, and master bedroom. And a new coffered ceiling in the front entry contrasts beautifully with the custom wood shelving above the double-sided fireplace. Highlights in the lower level include a unique under-stairs custom wine & whiskey bar and a new home gym with a glass wall view into the main recreation area.
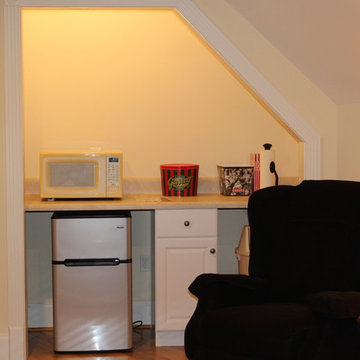
The small bar has everything you need for a movie night. With white cabinetry and a laminate bar top.
Design ideas for a small arts and crafts single-wall home bar in Atlanta with no sink, raised-panel cabinets, white cabinets, laminate benchtops, beige splashback, timber splashback, light hardwood floors, brown floor and beige benchtop.
Design ideas for a small arts and crafts single-wall home bar in Atlanta with no sink, raised-panel cabinets, white cabinets, laminate benchtops, beige splashback, timber splashback, light hardwood floors, brown floor and beige benchtop.
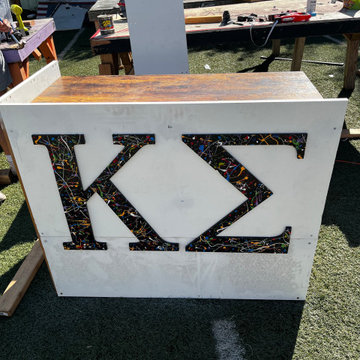
Reused IKEA furniture used for a compact and sturdy mini bar. Material cost ~ 20$ for construction screws.
Photo of a mid-sized country l-shaped bar cart in San Francisco with no sink, open cabinets, light wood cabinets, wood benchtops, white splashback, timber splashback, light hardwood floors, brown floor and brown benchtop.
Photo of a mid-sized country l-shaped bar cart in San Francisco with no sink, open cabinets, light wood cabinets, wood benchtops, white splashback, timber splashback, light hardwood floors, brown floor and brown benchtop.
Home Bar Design Ideas with No Sink and Timber Splashback
6