All Backsplash Materials Home Bar Design Ideas with No Sink
Refine by:
Budget
Sort by:Popular Today
161 - 180 of 1,587 photos
Item 1 of 3
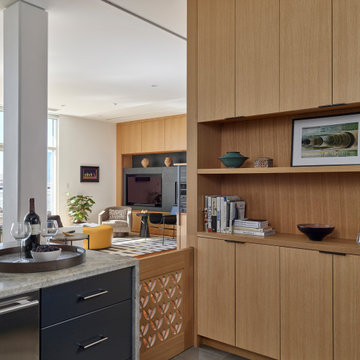
Kitchen bar cabinetry with pull-out dog gate. Photo: Jeffrey Totaro.
Design ideas for a small contemporary single-wall home bar in Philadelphia with no sink, flat-panel cabinets, light wood cabinets, wood benchtops, timber splashback, porcelain floors and grey floor.
Design ideas for a small contemporary single-wall home bar in Philadelphia with no sink, flat-panel cabinets, light wood cabinets, wood benchtops, timber splashback, porcelain floors and grey floor.
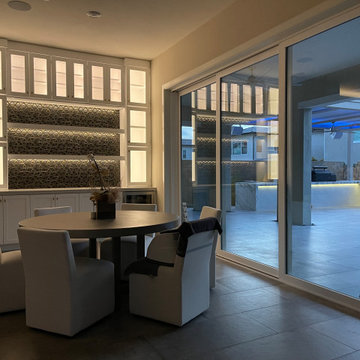
Completed home bar with glass shelving
Photo of a mid-sized transitional single-wall home bar in Orange County with no sink, shaker cabinets, white cabinets, quartz benchtops, black splashback, glass tile splashback, porcelain floors, grey floor and grey benchtop.
Photo of a mid-sized transitional single-wall home bar in Orange County with no sink, shaker cabinets, white cabinets, quartz benchtops, black splashback, glass tile splashback, porcelain floors, grey floor and grey benchtop.

We reused the existing bar but added a new backsplash and counter to tie the kitchen and bar area together.
Photo of a mid-sized transitional single-wall home bar in Salt Lake City with no sink, shaker cabinets, medium wood cabinets, quartz benchtops, blue splashback, glass tile splashback, porcelain floors, beige floor and white benchtop.
Photo of a mid-sized transitional single-wall home bar in Salt Lake City with no sink, shaker cabinets, medium wood cabinets, quartz benchtops, blue splashback, glass tile splashback, porcelain floors, beige floor and white benchtop.
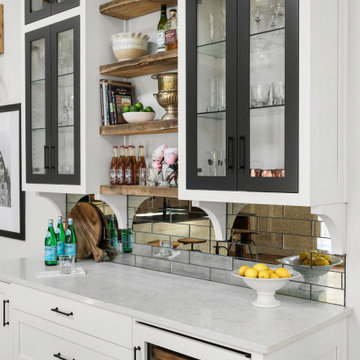
Farmhouse style kitchen with bar, featuring floating wood shelves, glass door cabinets, white cabinets with contrasting black doors, undercounter beverage refrigerator and icemaker with panel, decorative feet on drawer stack.
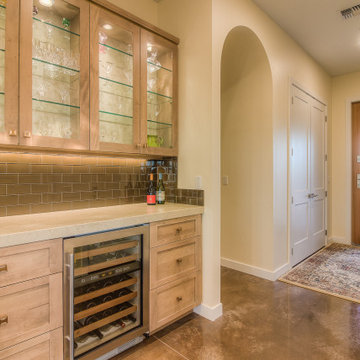
This is an example of a traditional single-wall home bar in Other with no sink, shaker cabinets, brown cabinets, quartz benchtops, brown splashback, porcelain splashback, concrete floors, brown floor and beige benchtop.
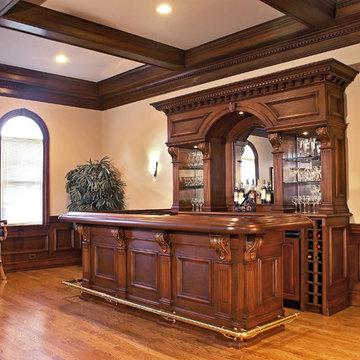
Inspiration for a large single-wall seated home bar in New York with raised-panel cabinets, medium wood cabinets, wood benchtops, no sink, grey splashback, mirror splashback, laminate floors, yellow floor and brown benchtop.
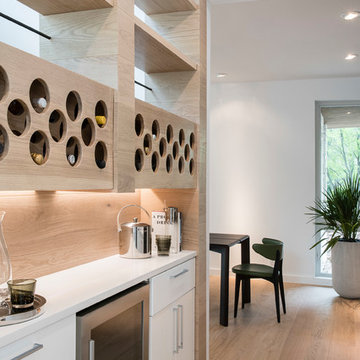
Casey Woods Photography
This is an example of a mid-sized contemporary single-wall home bar in Austin with no sink, flat-panel cabinets, white cabinets, solid surface benchtops, timber splashback, white benchtop and light hardwood floors.
This is an example of a mid-sized contemporary single-wall home bar in Austin with no sink, flat-panel cabinets, white cabinets, solid surface benchtops, timber splashback, white benchtop and light hardwood floors.

Opened this wall up to create a beverage center just off the kitchen and family room. This makes it easy for entertaining and having beverages for all to grab quickly.
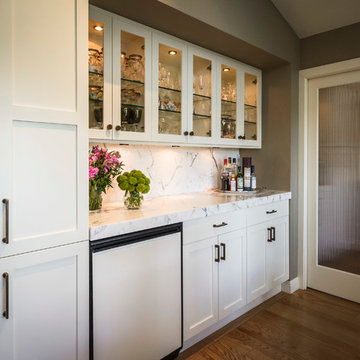
This is an example of a mid-sized country single-wall wet bar in San Francisco with no sink, shaker cabinets, white cabinets, marble benchtops, stone slab splashback and medium hardwood floors.
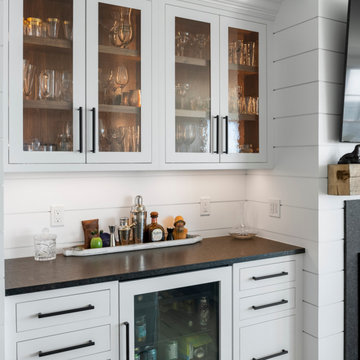
Photo of a beach style home bar in Boston with no sink, shaker cabinets, white cabinets, granite benchtops, white splashback, shiplap splashback, light hardwood floors and black benchtop.

This is an example of a mid-sized modern single-wall home bar in Houston with no sink, flat-panel cabinets, brown cabinets, brown splashback, glass tile splashback, light hardwood floors, beige floor and white benchtop.

In this full service residential remodel project, we left no stone, or room, unturned. We created a beautiful open concept living/dining/kitchen by removing a structural wall and existing fireplace. This home features a breathtaking three sided fireplace that becomes the focal point when entering the home. It creates division with transparency between the living room and the cigar room that we added. Our clients wanted a home that reflected their vision and a space to hold the memories of their growing family. We transformed a contemporary space into our clients dream of a transitional, open concept home.
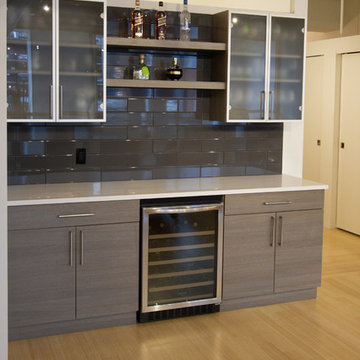
Where contemporary and industrial marry into the perfect downtown loft. This remodel, done by Grand Homes & Renovations, features a wet bar, all new flooring without, floating vanity in the bathroom, open concept living room and kitchen, beautiful flat panel cabinets, and a large kitchen island.
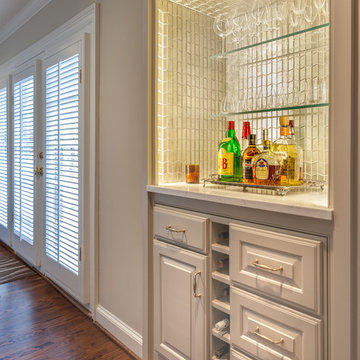
LAIR Architectural + Interior Photography
Inspiration for a small traditional single-wall home bar in Dallas with no sink, raised-panel cabinets, white cabinets, quartzite benchtops, grey splashback, metal splashback and medium hardwood floors.
Inspiration for a small traditional single-wall home bar in Dallas with no sink, raised-panel cabinets, white cabinets, quartzite benchtops, grey splashback, metal splashback and medium hardwood floors.
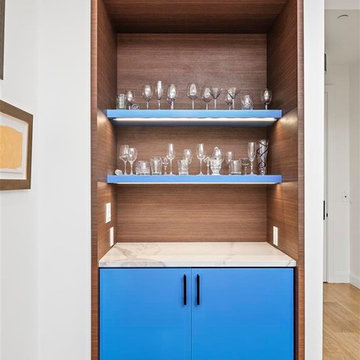
Photo of a small contemporary single-wall home bar in San Francisco with no sink, flat-panel cabinets, blue cabinets, marble benchtops, brown splashback, timber splashback, light hardwood floors, beige floor and white benchtop.
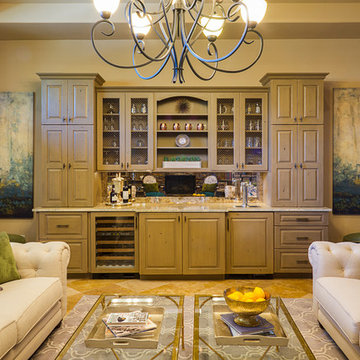
Woodharbor Custom Cabinetry
Mid-sized transitional single-wall wet bar in Miami with grey cabinets, granite benchtops, grey splashback, mirror splashback, raised-panel cabinets, porcelain floors, beige floor, multi-coloured benchtop and no sink.
Mid-sized transitional single-wall wet bar in Miami with grey cabinets, granite benchtops, grey splashback, mirror splashback, raised-panel cabinets, porcelain floors, beige floor, multi-coloured benchtop and no sink.
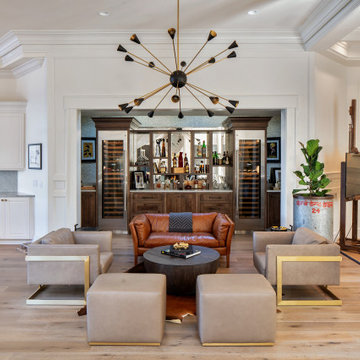
Photo of a transitional single-wall home bar in Tampa with no sink, shaker cabinets, medium wood cabinets, mirror splashback, medium hardwood floors and brown floor.
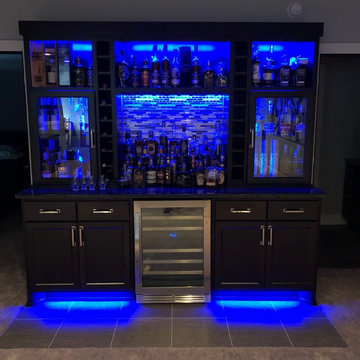
Blue
This is an example of a mid-sized traditional single-wall home bar in Other with no sink, dark wood cabinets, granite benchtops, multi-coloured splashback, glass sheet splashback, vinyl floors, multi-coloured floor and multi-coloured benchtop.
This is an example of a mid-sized traditional single-wall home bar in Other with no sink, dark wood cabinets, granite benchtops, multi-coloured splashback, glass sheet splashback, vinyl floors, multi-coloured floor and multi-coloured benchtop.

This house was 45 years old and the most recent kitchen update was past its due date. It was also time to update an adjacent family room, eating area and a nearby bar. The idea was to refresh the space with a transitional design that leaned classic – something that would be elegant and comfortable. Something that would welcome and enhance natural light.
The objectives were:
-Keep things simple – classic, comfortable and easy to keep clean
-Cohesive design between the kitchen, family room, eating area and bar
-Comfortable walkways, especially between the island and sofa
-Get rid of the kitchen’s dated 3D vegetable tile and island top shaped like a painters pallet
Design challenges:
-Incorporate a structural beam so that it flows with the entire space
-Proper ventilation for the hood
-Update the floor finish to get rid of the ’90s red oak
Design solutions:
-After reviewing multiple design options we decided on keeping appliances in their existing locations
-Made the cabinet on the back wall deeper than standard to fit and conceal the exhaust vent within the crown molding space and provide proper ventilation for the rangetop
-Omitted the sink on the island because it was not being used
-Squared off the island to provide more seating and functionality
-Relocated the microwave from the wall to the island and fitted a warming drawer directly below
-Added a tray partition over the oven so that cookie sheets and cutting boards are easily accessible and neatly stored
-Omitted all the decorative fillers to make the kitchen feel current
-Detailed yet simple tile backsplash design to add interest
Refinished the already functional entertainment cabinetry to match new cabinets – good flow throughout area
Even though the appliances all stayed in the same locations, the cabinet finish created a dramatic change. This is a very large kitchen and the client embraces minimalist design so we decided to omit quite a few wall cabinets.
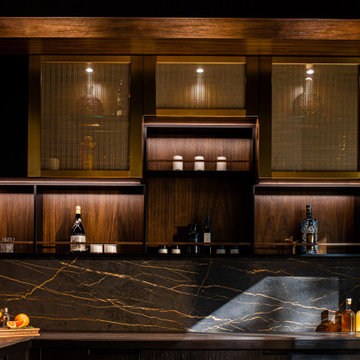
A modern space for entertaining. Custom cabinetry, with limitless configurations and finishes.
Inspiration for a small modern l-shaped home bar in San Francisco with no sink, glass-front cabinets, black cabinets, solid surface benchtops, black splashback, engineered quartz splashback and black benchtop.
Inspiration for a small modern l-shaped home bar in San Francisco with no sink, glass-front cabinets, black cabinets, solid surface benchtops, black splashback, engineered quartz splashback and black benchtop.
All Backsplash Materials Home Bar Design Ideas with No Sink
9