Home Bar Design Ideas with Onyx Benchtops and Tile Benchtops
Refine by:
Budget
Sort by:Popular Today
101 - 120 of 491 photos
Item 1 of 3
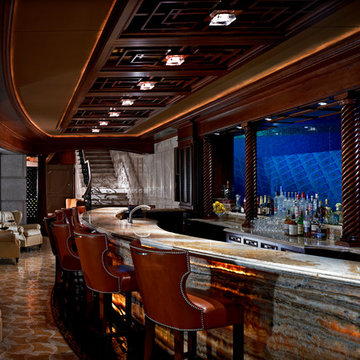
Justin Maconochie
Expansive traditional single-wall seated home bar in Detroit with an undermount sink, dark wood cabinets, onyx benchtops, glass sheet splashback and marble floors.
Expansive traditional single-wall seated home bar in Detroit with an undermount sink, dark wood cabinets, onyx benchtops, glass sheet splashback and marble floors.
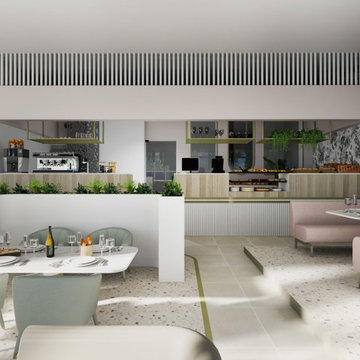
Un progetto che fonde materiali e colori naturali ad una vista ed una location cittadina, un mix di natura ed urbano, due realtà spesso in contrasto ma che trovano un equilibrio in questo luogo.
Jungle perchè abbiamo volutamente inserito le piante come protagoniste del progetto. Un verde che non solo è ecosostenibile, ma ha poca manutenzione e non crea problematiche funzionali. Le troviamo non solo nei vasi, ma abbiamo creato una sorta di bosco verticale che riempie lo spazio oltre ad avere funzione estetica.
In netto contrasto a tutto questo verde, troviamo uno stile a tratti “Minimal Chic” unito ad un “Industrial”. Li potete riconoscere nell’utilizzo del tessuto per divanetti e sedute, che però hanno una struttura metallica tubolari, in tinta Champagne Semilucido.
Grande attenzione per la privacy, che è stata ricavata creando delle vere e proprie barriere di verde tra i tavoli. Questo progetto infatti ha come obiettivo quello di creare uno spazio rilassante all’interno del caos di una città, una location dove potersi rilassare dopo una giornata di intenso lavoro con una spettacolare vista sulla città.
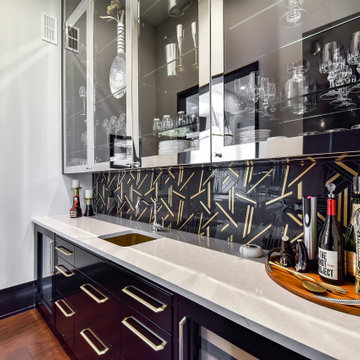
This wetbar leads from the kitchen to the dining room. A fun geometric pattern plays on the wall tiles. Glass doors on the cabinets provides additional accents in this bar.
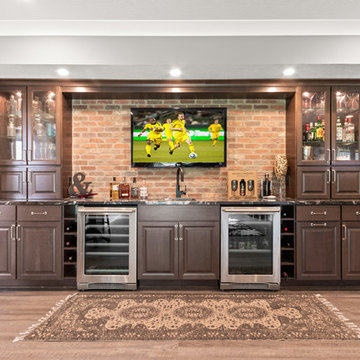
Inspiration for a mid-sized arts and crafts single-wall wet bar in Columbus with an undermount sink, raised-panel cabinets, dark wood cabinets, onyx benchtops, red splashback, brick splashback, vinyl floors, beige floor and black benchtop.
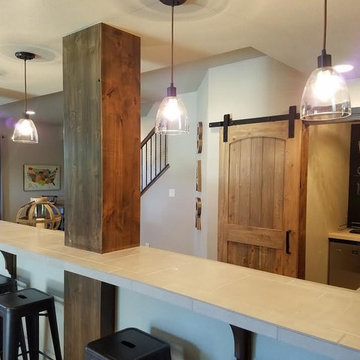
Large country u-shaped seated home bar in Denver with tile benchtops, carpet and beige floor.
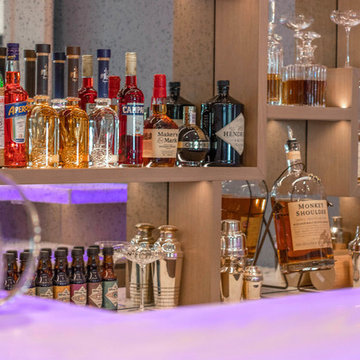
All shelves are made with invisible fixing.
Massive mirror at the back is cut to eliminate any visible joints.
All shelves supplied with led lights to lit up things displayed on shelves
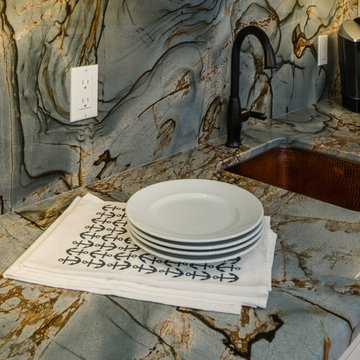
Northern Michigan summers are best spent on the water. The family can now soak up the best time of the year in their wholly remodeled home on the shore of Lake Charlevoix.
This beachfront infinity retreat offers unobstructed waterfront views from the living room thanks to a luxurious nano door. The wall of glass panes opens end to end to expose the glistening lake and an entrance to the porch. There, you are greeted by a stunning infinity edge pool, an outdoor kitchen, and award-winning landscaping completed by Drost Landscape.
Inside, the home showcases Birchwood craftsmanship throughout. Our family of skilled carpenters built custom tongue and groove siding to adorn the walls. The one of a kind details don’t stop there. The basement displays a nine-foot fireplace designed and built specifically for the home to keep the family warm on chilly Northern Michigan evenings. They can curl up in front of the fire with a warm beverage from their wet bar. The bar features a jaw-dropping blue and tan marble countertop and backsplash. / Photo credit: Phoenix Photographic
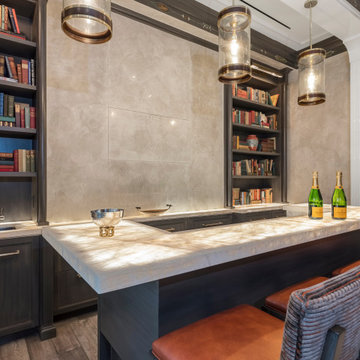
Inspiration for a transitional seated home bar in Miami with dark wood cabinets, onyx benchtops, grey splashback and dark hardwood floors.
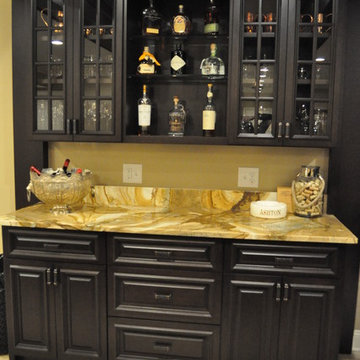
Inspiration for a large traditional u-shaped seated home bar in Atlanta with an undermount sink, raised-panel cabinets, dark wood cabinets, onyx benchtops, beige splashback and light hardwood floors.
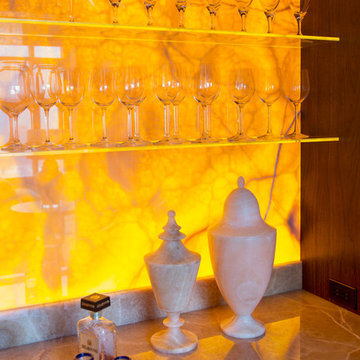
When United Marble Fabricators was hired by builders Adams & Beasley Associates to furnish, fabricate, and install all of the stone and tile in this unique two-story penthouse within the Four Seasons in Boston’s Back
Bay, the immediate focus of nearly all parties involved was more on the stunning views of Boston Common than of the stone and tile surfaces that would eventually adorn the kitchen and bathrooms. That entire focus,
however, would quickly shift to the meticulously designed first floor wet bar nestled into the corner of the two-story living room.
Lewis Interiors and Adams & Beasley Associates designed a wet bar that would attract attention, specifying ¾ inch Honey Onyx for the bar countertop and full-height backsplash. LED panels would be installed
behind the backsplash to illuminate the entire surface without creating
any “hot spots” traditionally associated with backlighting of natural stone.
As the design process evolved, it was decided that the originally specified
glass shelves with wood nosing would be replaced with PPG Starphire
ultra-clear glass that was to be rabbeted into the ¾ inch onyx backsplash
so that the floating shelves would appear to be glowing as they floated,
uninterrupted by moldings of any other materials.
The team first crafted and installed the backsplash, which was fabricated
from shop drawings, delivered to the 15th floor by elevator, and installed
prior to any base cabinetry. The countertops were fabricated with a 2 inch
mitered edge with an eased edge profile, and a 4 inch backsplash was
installed to meet the illuminated full-height backsplash.
The spirit of collaboration was alive and well on this project as the skilled
fabricators and installers of both stone and millwork worked interdependently
with the singular goal of a striking wet bar that would captivate any and
all guests of this stunning penthouse unit and rival the sweeping views of
Boston Common
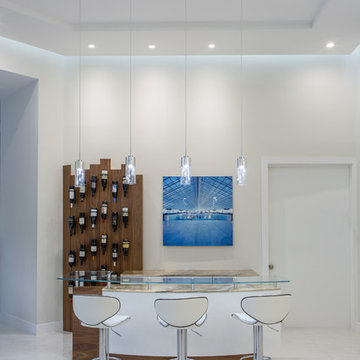
Enjoy at drink at this creatively designed bar of walnut and white lacquer. The floating ceiling is shaped to mirror the bar and backlit to highlight. Onyx countertops pull the colors all together.
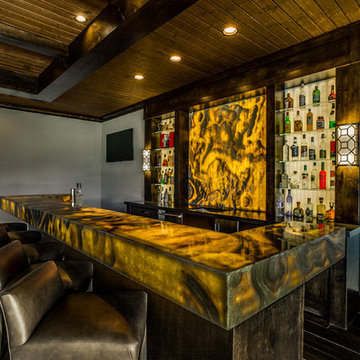
This masculine and modern Onyx Nuvolato marble bar and feature wall is perfect for hosting everything from game-day events to large cocktail parties. The onyx countertops and feature wall are backlit with LED lights to create a warm glow throughout the room. The remnants from this project were fashioned to create a matching backlit fireplace. Open shelving provides storage and display, while a built in tap provides quick access and easy storage for larger bulk items.
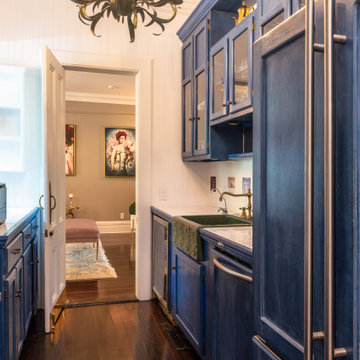
Butler Pabtry
Inspiration for a mid-sized traditional galley wet bar in Miami with glass-front cabinets, blue cabinets, tile benchtops, ceramic splashback, dark hardwood floors, brown floor and white benchtop.
Inspiration for a mid-sized traditional galley wet bar in Miami with glass-front cabinets, blue cabinets, tile benchtops, ceramic splashback, dark hardwood floors, brown floor and white benchtop.
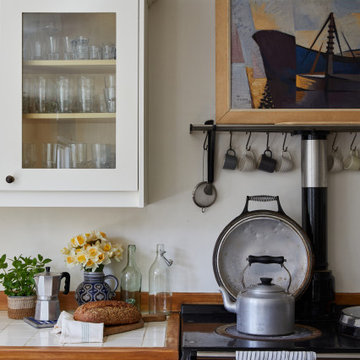
This Shaker kitchen in our SW17 Heaver Estate family home is cosy but elegant, and great for entertaining friends and family. We sanded and re-stained the floors, painted the kitchen & added new cupboard knobs to make it feel more premium
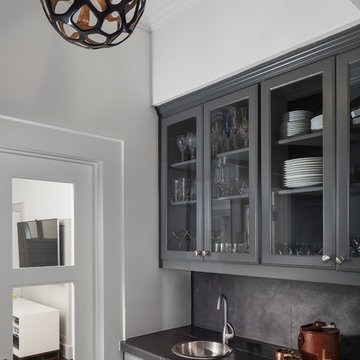
Wet bar after the renovation.
Construction by RisherMartin Fine Homes
Interior Design by Alison Mountain Interior Design
Landscape by David Wilson Garden Design
Photography by Andrea Calo
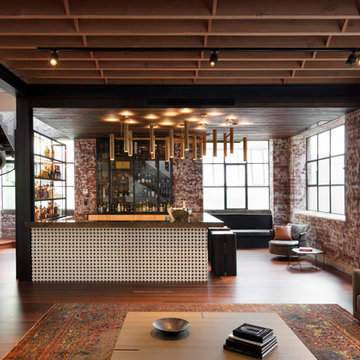
Dianna Snape
This is an example of a mid-sized industrial u-shaped seated home bar in Melbourne with an undermount sink, glass-front cabinets, light wood cabinets, onyx benchtops, brick splashback, medium hardwood floors, brown floor and brown benchtop.
This is an example of a mid-sized industrial u-shaped seated home bar in Melbourne with an undermount sink, glass-front cabinets, light wood cabinets, onyx benchtops, brick splashback, medium hardwood floors, brown floor and brown benchtop.
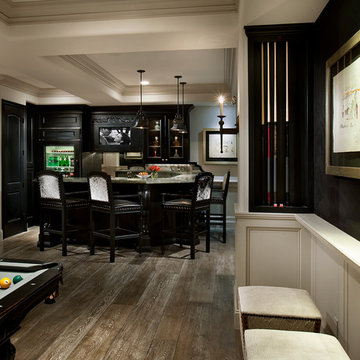
We love everything about this game room, especially the wet bar and wainscoting!
Design ideas for an expansive modern u-shaped home bar in Phoenix with raised-panel cabinets, dark wood cabinets, onyx benchtops, brown splashback, timber splashback, light hardwood floors, brown floor and beige benchtop.
Design ideas for an expansive modern u-shaped home bar in Phoenix with raised-panel cabinets, dark wood cabinets, onyx benchtops, brown splashback, timber splashback, light hardwood floors, brown floor and beige benchtop.
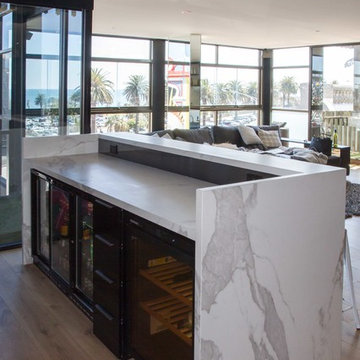
Yvonne Menegol
This is an example of a large modern galley seated home bar in Melbourne with flat-panel cabinets, a drop-in sink, black cabinets, tile benchtops, grey splashback, mosaic tile splashback, medium hardwood floors, brown floor and white benchtop.
This is an example of a large modern galley seated home bar in Melbourne with flat-panel cabinets, a drop-in sink, black cabinets, tile benchtops, grey splashback, mosaic tile splashback, medium hardwood floors, brown floor and white benchtop.
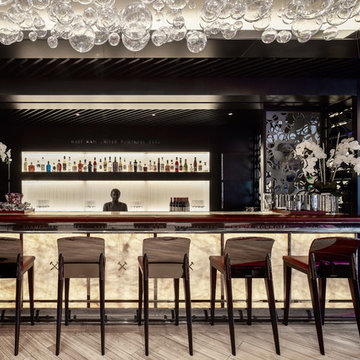
A private bar with bespoke hand made chandelier, backlit crystal stone bar front and bespoke backlit art glass 'curtaining'
Inspiration for a large contemporary galley wet bar with an integrated sink, flat-panel cabinets, dark wood cabinets, onyx benchtops, white splashback, glass sheet splashback, ceramic floors, grey floor and white benchtop.
Inspiration for a large contemporary galley wet bar with an integrated sink, flat-panel cabinets, dark wood cabinets, onyx benchtops, white splashback, glass sheet splashback, ceramic floors, grey floor and white benchtop.
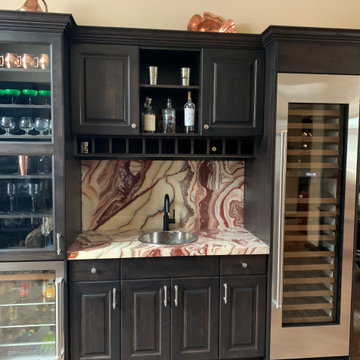
LED Mesh Backlit onyx bar. Native Trails hammered tin sink. Custom Cabinetry and subzero wine & beverage refrigerators.
Photo of a small contemporary single-wall wet bar in Denver with a drop-in sink, onyx benchtops, multi-coloured splashback and multi-coloured benchtop.
Photo of a small contemporary single-wall wet bar in Denver with a drop-in sink, onyx benchtops, multi-coloured splashback and multi-coloured benchtop.
Home Bar Design Ideas with Onyx Benchtops and Tile Benchtops
6