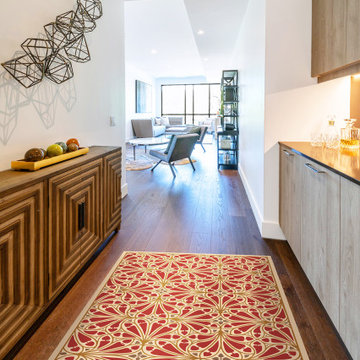Home Bar Design Ideas with Pink Floor and Red Floor
Refine by:
Budget
Sort by:Popular Today
41 - 60 of 88 photos
Item 1 of 3
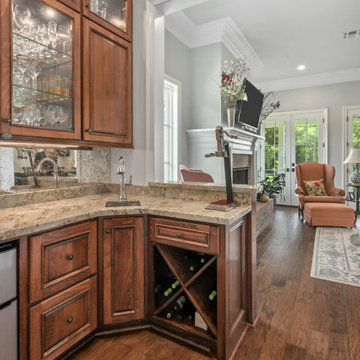
The wet bar is tastefully tucked between the Study and the Living Room.
Inspiration for a small traditional l-shaped wet bar in Other with an undermount sink, raised-panel cabinets, medium wood cabinets, granite benchtops, mirror splashback, medium hardwood floors, pink floor and beige benchtop.
Inspiration for a small traditional l-shaped wet bar in Other with an undermount sink, raised-panel cabinets, medium wood cabinets, granite benchtops, mirror splashback, medium hardwood floors, pink floor and beige benchtop.
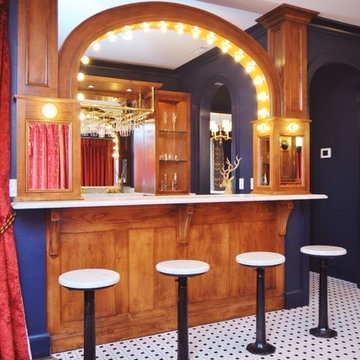
This area is in the basement with the home theater. It serves as a bar and concession area for movie patrons. We reused these old bar stools with new marble seats. The arched light bar was custom made onsite.
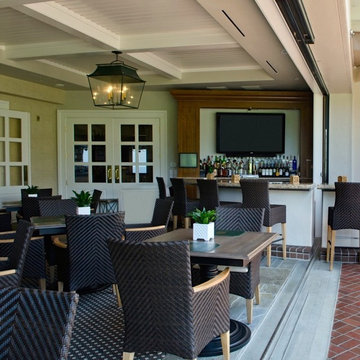
Design ideas for a mid-sized mediterranean single-wall wet bar in San Diego with granite benchtops, brick floors and red floor.
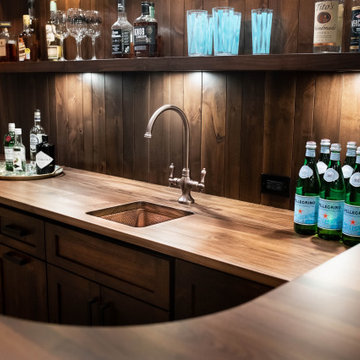
This is an example of a large transitional u-shaped seated home bar with an undermount sink, shaker cabinets, medium wood cabinets, wood benchtops, brown splashback, timber splashback, brick floors, red floor and brown benchtop.
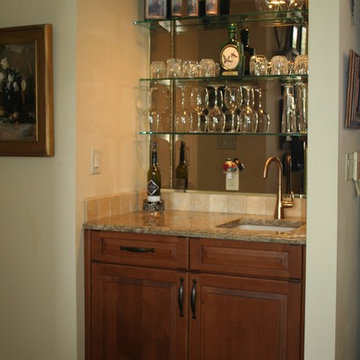
Diane Wandmaker
This is an example of a mid-sized traditional l-shaped wet bar in Albuquerque with an undermount sink, raised-panel cabinets, medium wood cabinets, solid surface benchtops, beige splashback, stone tile splashback, brick floors and red floor.
This is an example of a mid-sized traditional l-shaped wet bar in Albuquerque with an undermount sink, raised-panel cabinets, medium wood cabinets, solid surface benchtops, beige splashback, stone tile splashback, brick floors and red floor.
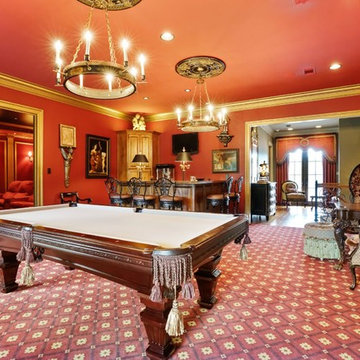
Hunter Bankston
Large traditional l-shaped seated home bar in Other with a drop-in sink, raised-panel cabinets, medium wood cabinets, granite benchtops, black splashback, carpet, red floor and black benchtop.
Large traditional l-shaped seated home bar in Other with a drop-in sink, raised-panel cabinets, medium wood cabinets, granite benchtops, black splashback, carpet, red floor and black benchtop.
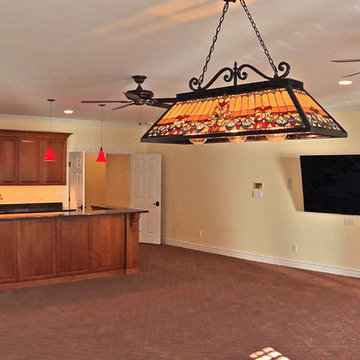
Custom build with elevator, double height great room with custom made coffered ceiling, custom cabinets and woodwork throughout, salt water pool with terrace and pergola, waterfall feature, covered terrace with built-in outdoor grill, heat lamps, and all-weather TV, master bedroom balcony, master bath with his and hers showers, dog washing station, and more.
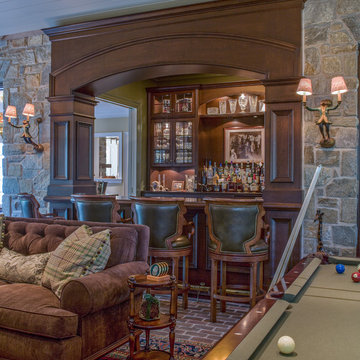
Large traditional seated home bar in Other with brown cabinets, brick floors, red floor, raised-panel cabinets and marble benchtops.
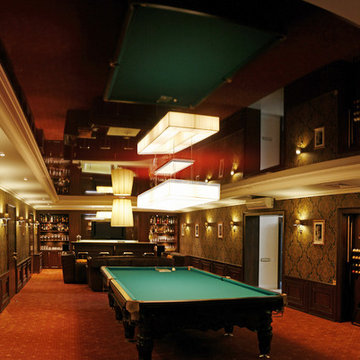
Лариса и Виталий Виинапуу, фото Александр Купцов
Design ideas for a large single-wall seated home bar in Other with an undermount sink, raised-panel cabinets, dark wood cabinets, marble benchtops, beige splashback, carpet and red floor.
Design ideas for a large single-wall seated home bar in Other with an undermount sink, raised-panel cabinets, dark wood cabinets, marble benchtops, beige splashback, carpet and red floor.
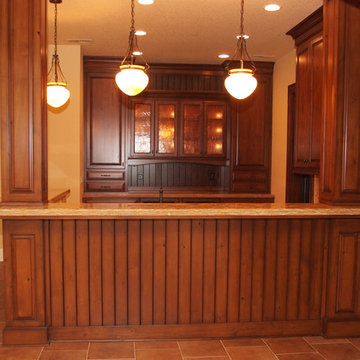
Custom home bar cabinetry.
Photo of a large traditional u-shaped wet bar in Portland with no sink, shaker cabinets, medium wood cabinets, ceramic floors and red floor.
Photo of a large traditional u-shaped wet bar in Portland with no sink, shaker cabinets, medium wood cabinets, ceramic floors and red floor.
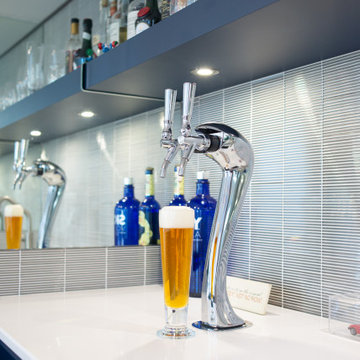
Wet bar with Perlick Beer Dispenser and U-line beverage. Brizo faucet and Caesarstone counter top
Photo of a small transitional u-shaped wet bar in Los Angeles with an undermount sink, recessed-panel cabinets, blue cabinets, quartz benchtops, mosaic tile splashback, dark hardwood floors, red floor and white benchtop.
Photo of a small transitional u-shaped wet bar in Los Angeles with an undermount sink, recessed-panel cabinets, blue cabinets, quartz benchtops, mosaic tile splashback, dark hardwood floors, red floor and white benchtop.
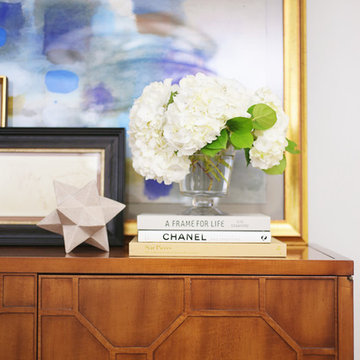
Fully remodeled home in Tulsa, Oklahoma as featured in Oklahoma Magazine, December 2018.
Inspiration for a mid-sized traditional single-wall home bar in Other with medium wood cabinets, wood benchtops, brick floors and red floor.
Inspiration for a mid-sized traditional single-wall home bar in Other with medium wood cabinets, wood benchtops, brick floors and red floor.
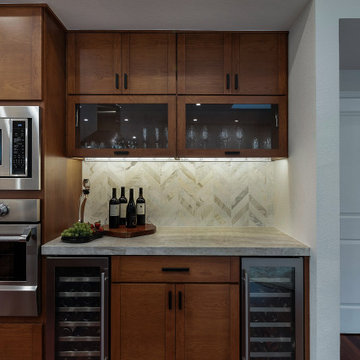
Inspiration for a large arts and crafts single-wall home bar in San Francisco with no sink, flat-panel cabinets, medium wood cabinets, quartzite benchtops, white splashback, marble splashback, medium hardwood floors, red floor and white benchtop.
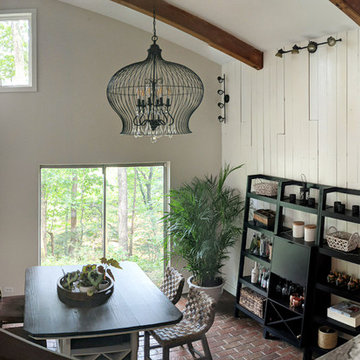
Design ideas for a mid-sized country home bar in DC Metro with brick floors and red floor.
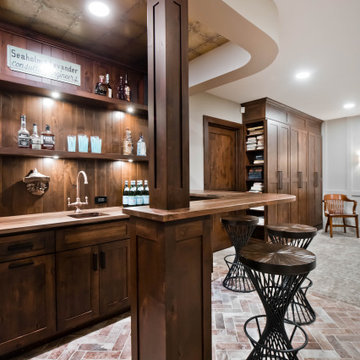
Inspiration for a large transitional u-shaped seated home bar with an undermount sink, shaker cabinets, medium wood cabinets, wood benchtops, brown splashback, timber splashback, brick floors, red floor and brown benchtop.
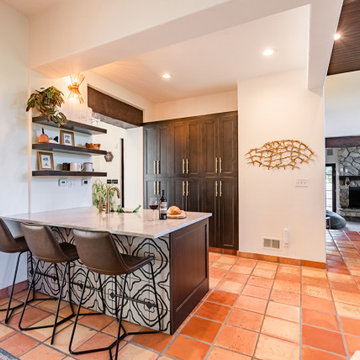
We opened the kitchen to the dining room to create a more unified space. The homeowners had an unusable desk area that we eliminated and maximized the space by adding a wet bar complete with wine refrigerator and built-in ice maker. The pantry wall behind the wet bar maximizes storage
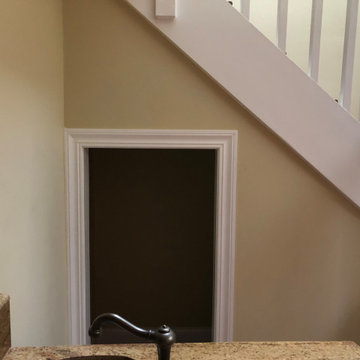
We took a useless storage space under our stairs and opened the wall. There was an existing bar countertop/sink but no bar!!!
This is an example of a small beach style single-wall wet bar in Orange County with an undermount sink, beaded inset cabinets, white cabinets, wood benchtops, timber splashback, medium hardwood floors, red floor and brown benchtop.
This is an example of a small beach style single-wall wet bar in Orange County with an undermount sink, beaded inset cabinets, white cabinets, wood benchtops, timber splashback, medium hardwood floors, red floor and brown benchtop.
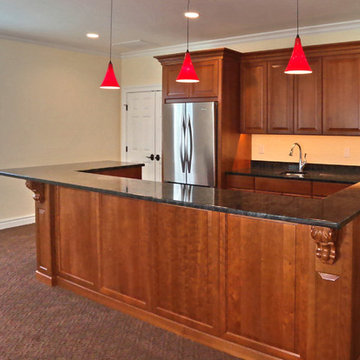
Custom build with elevator, double height great room with custom made coffered ceiling, custom cabinets and woodwork throughout, salt water pool with terrace and pergola, waterfall feature, covered terrace with built-in outdoor grill, heat lamps, and all-weather TV, master bedroom balcony, master bath with his and hers showers, dog washing station, and more.
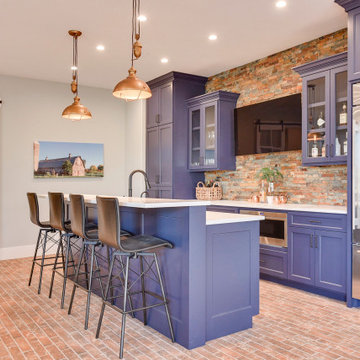
Photo of a traditional wet bar in Omaha with shaker cabinets, blue cabinets, quartz benchtops, porcelain floors, red floor and white benchtop.
Home Bar Design Ideas with Pink Floor and Red Floor
3
