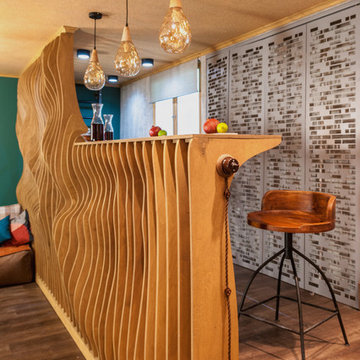Home Bar Design Ideas with Plywood Floors and Vinyl Floors
Refine by:
Budget
Sort by:Popular Today
221 - 240 of 1,648 photos
Item 1 of 3
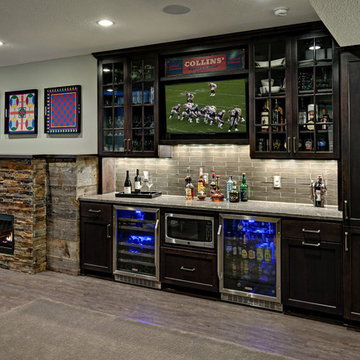
Design ideas for a mid-sized transitional home bar in Minneapolis with vinyl floors.
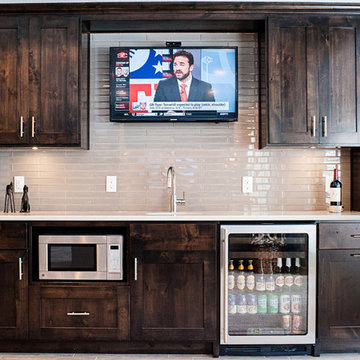
Satori Photography
Photo of a mid-sized traditional single-wall wet bar in Minneapolis with an undermount sink, shaker cabinets, dark wood cabinets, quartzite benchtops, grey splashback, subway tile splashback and vinyl floors.
Photo of a mid-sized traditional single-wall wet bar in Minneapolis with an undermount sink, shaker cabinets, dark wood cabinets, quartzite benchtops, grey splashback, subway tile splashback and vinyl floors.
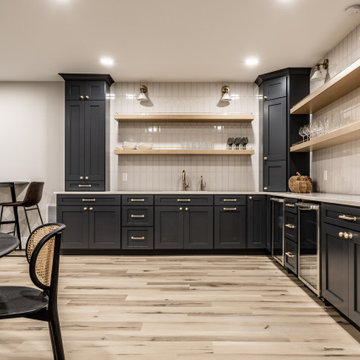
Stunning basement bar area with two under counter beverage fridges.
Inspiration for a large transitional l-shaped wet bar in Indianapolis with shaker cabinets, blue cabinets, quartz benchtops, porcelain splashback and vinyl floors.
Inspiration for a large transitional l-shaped wet bar in Indianapolis with shaker cabinets, blue cabinets, quartz benchtops, porcelain splashback and vinyl floors.
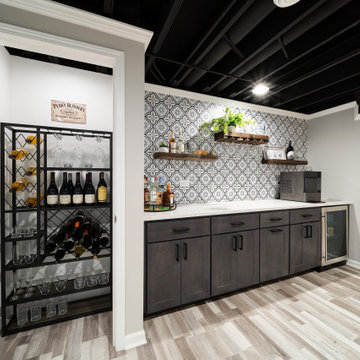
Airy and modern wet space in custom finished basement.
This is an example of a contemporary wet bar in Chicago with shaker cabinets and vinyl floors.
This is an example of a contemporary wet bar in Chicago with shaker cabinets and vinyl floors.
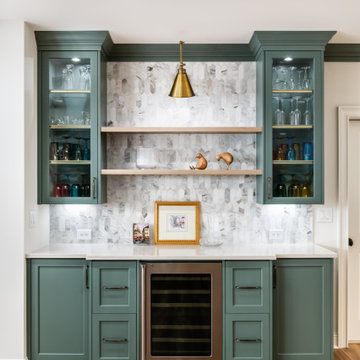
Although this basement was partially finished, it did not function well. Our clients wanted a comfortable space for movie nights and family visits.
Photo of a large transitional home bar in Atlanta with vinyl floors and beige floor.
Photo of a large transitional home bar in Atlanta with vinyl floors and beige floor.
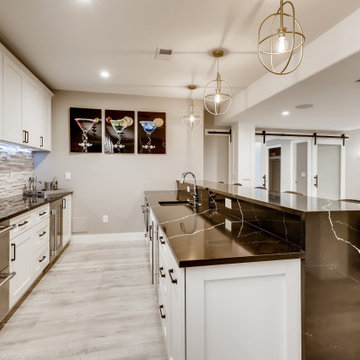
A beautiful modern styled, galley, wet bar with a black, quartz, infinity countertop and recessed panel, white cabinets with black metallic handles. The wet bar has stainless steel appliances and a stainless steel undermount sink. The flooring is a gray wood vinyl and the walls are gray with large white trim. The back wall consists of white stone slabs that turn into the backsplash for the wet bar area. Above the wet bar are bronze/gold decorative light fixtures.
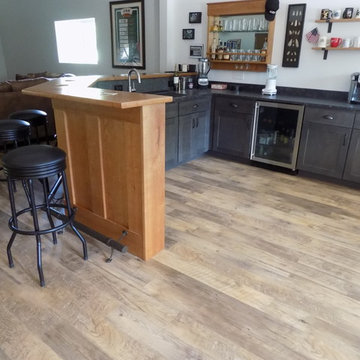
Photo of a large industrial u-shaped seated home bar in Boston with an undermount sink, shaker cabinets, dark wood cabinets, wood benchtops, black splashback, stone slab splashback, vinyl floors, brown floor and brown benchtop.
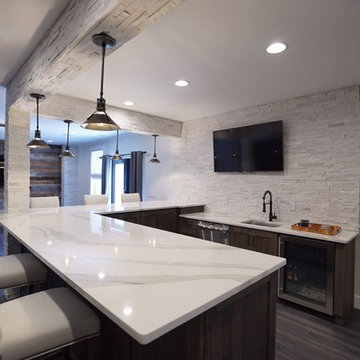
Inspiration for a large industrial u-shaped wet bar in DC Metro with an undermount sink, quartzite benchtops, white splashback, stone tile splashback, vinyl floors, black floor and dark wood cabinets.

Basement bar perfect for entertaining family and friends.
Features include custom cabinetry, beverage/wine fridge, Cambria quartz countertops, mosaic marble tile in herringbone pattern, floating wood shelving.
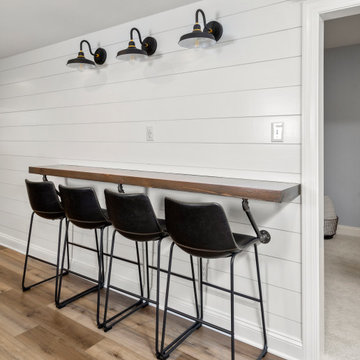
This farmhouse style home was already lovely and inviting. We just added some finishing touches in the kitchen and expanded and enhanced the basement. In the kitchen we enlarged the center island so that it is now five-feet-wide. We rebuilt the sides, added the cross-back, “x”, design to each end and installed new fixtures. We also installed new counters and painted all the cabinetry. Already the center of the home’s everyday living and entertaining, there’s now even more space for gathering. We expanded the already finished basement to include a main room with kitchenet, a multi-purpose/guestroom with a murphy bed, full bathroom, and a home theatre. The COREtec vinyl flooring is waterproof and strong enough to take the beating of everyday use. In the main room, the ship lap walls and farmhouse lantern lighting coordinates beautifully with the vintage farmhouse tuxedo bathroom. Who needs to go out to the movies with a home theatre like this one? With tiered seating for six, featuring reclining chair on platforms, tray ceiling lighting and theatre sconces, this is the perfect spot for family movie night!
Rudloff Custom Builders has won Best of Houzz for Customer Service in 2014, 2015, 2016, 2017, 2019, 2020, and 2021. We also were voted Best of Design in 2016, 2017, 2018, 2019, 2020, and 2021, which only 2% of professionals receive. Rudloff Custom Builders has been featured on Houzz in their Kitchen of the Week, What to Know About Using Reclaimed Wood in the Kitchen as well as included in their Bathroom WorkBook article. We are a full service, certified remodeling company that covers all of the Philadelphia suburban area. This business, like most others, developed from a friendship of young entrepreneurs who wanted to make a difference in their clients’ lives, one household at a time. This relationship between partners is much more than a friendship. Edward and Stephen Rudloff are brothers who have renovated and built custom homes together paying close attention to detail. They are carpenters by trade and understand concept and execution. Rudloff Custom Builders will provide services for you with the highest level of professionalism, quality, detail, punctuality and craftsmanship, every step of the way along our journey together.
Specializing in residential construction allows us to connect with our clients early in the design phase to ensure that every detail is captured as you imagined. One stop shopping is essentially what you will receive with Rudloff Custom Builders from design of your project to the construction of your dreams, executed by on-site project managers and skilled craftsmen. Our concept: envision our client’s ideas and make them a reality. Our mission: CREATING LIFETIME RELATIONSHIPS BUILT ON TRUST AND INTEGRITY.
Photo Credit: Linda McManus Images
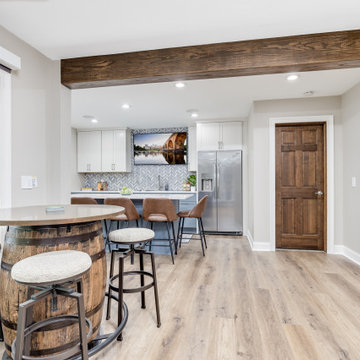
Since this home is on a lakefront, we wanted to keep the theme going throughout this space! We did two-tone cabinetry for this wet bar and incorporated earthy elements with the leather barstools and a marble chevron backsplash.
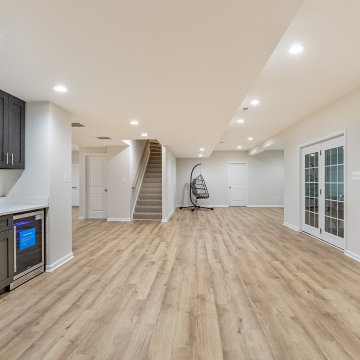
Dark gray cabinetry with white countertop
Photo of a small transitional single-wall wet bar in DC Metro with an undermount sink, beige floor, shaker cabinets, grey cabinets, quartz benchtops, vinyl floors and white benchtop.
Photo of a small transitional single-wall wet bar in DC Metro with an undermount sink, beige floor, shaker cabinets, grey cabinets, quartz benchtops, vinyl floors and white benchtop.
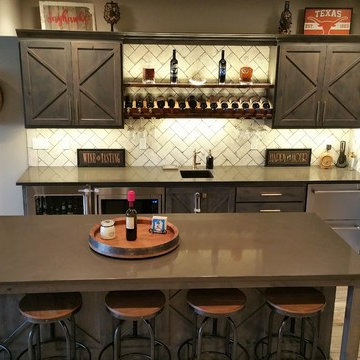
Inspiration for a large country single-wall seated home bar in Kansas City with an undermount sink, shaker cabinets, dark wood cabinets, solid surface benchtops, white splashback, subway tile splashback, brown floor, brown benchtop and vinyl floors.
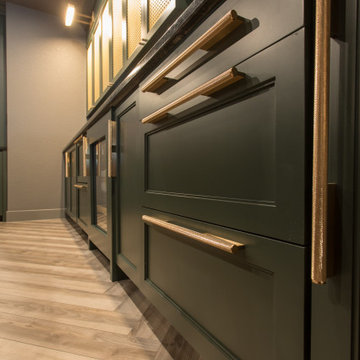
Inspiration for an expansive modern l-shaped wet bar in Denver with an undermount sink, shaker cabinets, green cabinets, soapstone benchtops, marble splashback and vinyl floors.
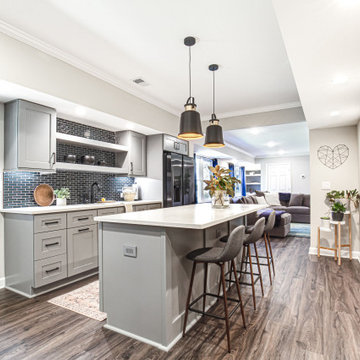
Large transitional home bar in Atlanta with vinyl floors and grey floor.
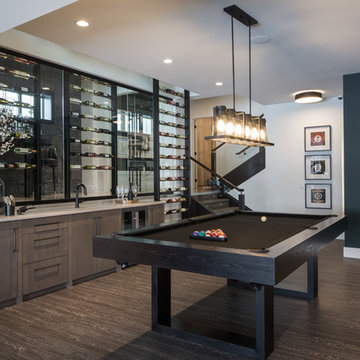
Adrian Shellard Photography
Large contemporary single-wall wet bar in Calgary with an undermount sink, flat-panel cabinets, medium wood cabinets, quartz benchtops, vinyl floors, brown floor, grey benchtop and glass sheet splashback.
Large contemporary single-wall wet bar in Calgary with an undermount sink, flat-panel cabinets, medium wood cabinets, quartz benchtops, vinyl floors, brown floor, grey benchtop and glass sheet splashback.
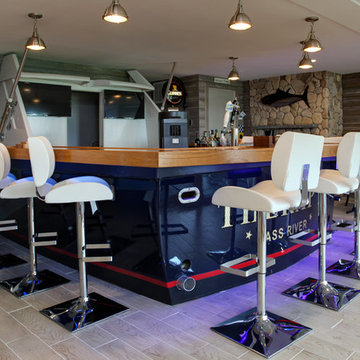
Lauren Clough Photography
Inspiration for a large beach style u-shaped seated home bar in Boston with an undermount sink, wood benchtops, vinyl floors, brown floor and brown benchtop.
Inspiration for a large beach style u-shaped seated home bar in Boston with an undermount sink, wood benchtops, vinyl floors, brown floor and brown benchtop.
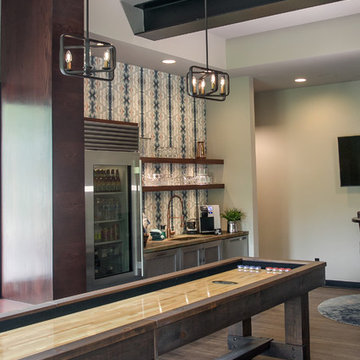
Lowell Custom Homes, Lake Geneva, WI.,
Home Coffee and Beverage Bar, open shelving, game table, open shelving, lighting, glass door refrigerator,
Design ideas for a large transitional single-wall home bar in Milwaukee with an undermount sink, open cabinets, grey cabinets, quartz benchtops, blue splashback, ceramic splashback, grey floor and vinyl floors.
Design ideas for a large transitional single-wall home bar in Milwaukee with an undermount sink, open cabinets, grey cabinets, quartz benchtops, blue splashback, ceramic splashback, grey floor and vinyl floors.
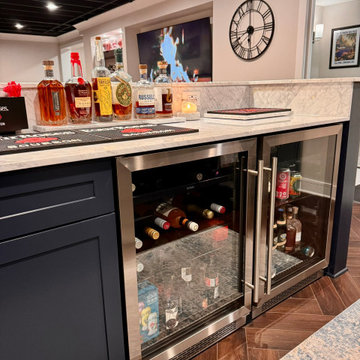
With a bar this fabulous in your own basement, who’d want to go out? It features two under counter refrigerators to keep cold beverages handy, a dishwasher so you don’t need to run glassware up and down the stairs, a glass rinsing faucet, and a microwave perfect for movie night popcorn. The navy blue cabinets, Carrara marble, brass hardware, and dark herringbone floors make it feel more like a luxury hotel bar than a basement. A lighted open top section in the wall cabinets displays decorative treasures while a base cabinet cleverly conceals utilities. I loved working on this project for some dear friends, and collaborated with their favorite contractor, Mastr-Jay Renovations, to pull this off.
Home Bar Design Ideas with Plywood Floors and Vinyl Floors
12
