Home Bar Design Ideas with Plywood Floors and Vinyl Floors
Refine by:
Budget
Sort by:Popular Today
101 - 120 of 1,645 photos
Item 1 of 3
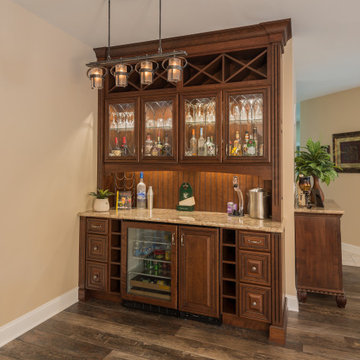
Large u-shaped home bar in Baltimore with raised-panel cabinets, light wood cabinets, granite benchtops, beige splashback, terra-cotta splashback, vinyl floors, brown floor and beige benchtop.
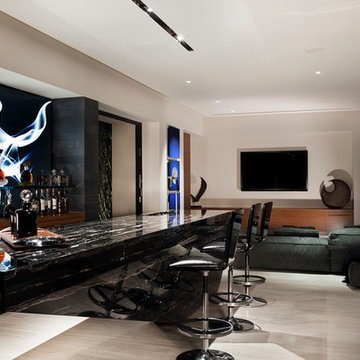
Photo: Bill Timmerman + Zack Hussain
Blurring of the line between inside and out has been established throughout this home. Space is not determined by the enclosure but through the idea of space extending past perceived barriers into an expanded form of living indoors and out. Even in this harsh environment, one is able to enjoy this concept through the development of exterior courts which are designed to shade and protect. Reminiscent of the crevices found in our rock formations where one often finds an oasis of life in this environment.
DL featured product: DL custom rugs including sculpted Patagonian sheepskin, wool / silk custom graphics and champagne silk galaxy. Custom 11′ live-edge laurel slabwood bench, Trigo bronze smoked acrylic + crocodile embossed leather barstools, polished stainless steel outdoor Pantera bench, special commissioned steel sculpture, metallic leather True Love lounge chair, blackened steel + micro-slab console and fiberglass pool lounges.
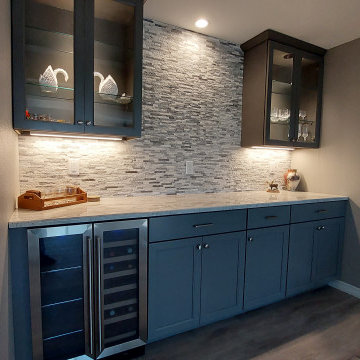
The Stack Stone really sets off this space with the custom cabinetry with hidden-down lights to show off the owner's pottery collection.
Your basement just got a makeover, and the results are stunning. This trendy space features clean lines, an open concept, and style for days. Wonderful in every way, this basement redefines what it means to be the life of the party. Out with the old, dingy basement of yore, and in with a hip hangout you’ll never want to leave. The sleek finishes and minimalist vibe give it a downtown loft feel, while thoughtful touches like recessed lighting, built-in cabinetry and a wet bar make it an entertainer’s dream. Your guests may never want to leave—and you won’t blame them. One look at this basement’s cool factor and chic decor, and you’ll be planning your next get-together. A space this wonderful deserves to be shown off.
Castle Pines Construction is a Basement Contractor who is an expert in Basement Finishes and Basement Remodels in Northern Colorado (NoCO), Fort Collins, Loveland, Windsor, Greeley, Timnath, Severance, and Johnstown. If your looking for a basement contractor near me (you) get in touch with one of our friendly associates.
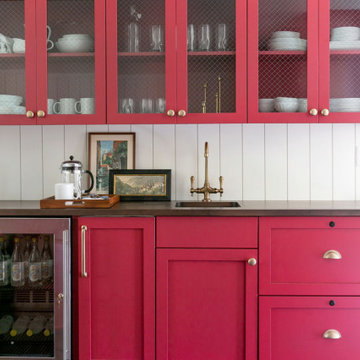
Small beach style galley home bar in New York with an undermount sink, shaker cabinets, red cabinets, wood benchtops, white splashback, timber splashback, vinyl floors, brown floor and brown benchtop.
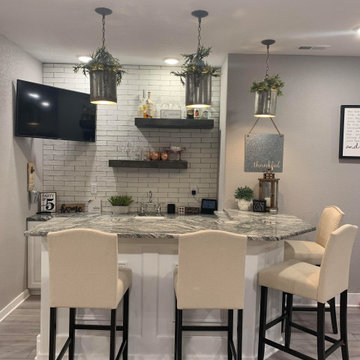
Design ideas for a mid-sized modern l-shaped seated home bar in Denver with an undermount sink, raised-panel cabinets, white cabinets, quartz benchtops, white splashback, brick splashback, vinyl floors, grey floor and grey benchtop.
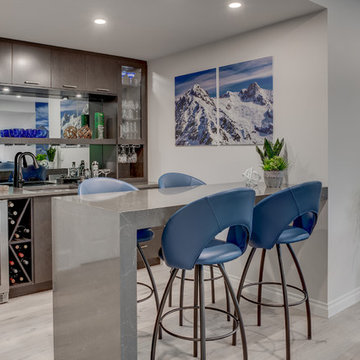
Photo of a small contemporary galley wet bar in Calgary with an undermount sink, flat-panel cabinets, brown cabinets, quartz benchtops, grey splashback, glass sheet splashback, vinyl floors, grey floor and brown benchtop.
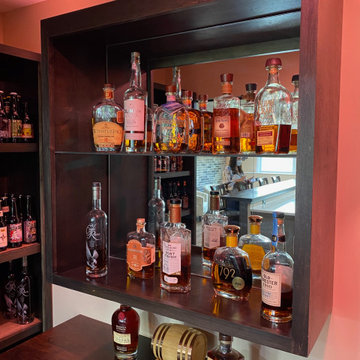
Design ideas for a mid-sized eclectic u-shaped seated home bar in Other with an undermount sink, wood benchtops, vinyl floors, beige floor and brown benchtop.
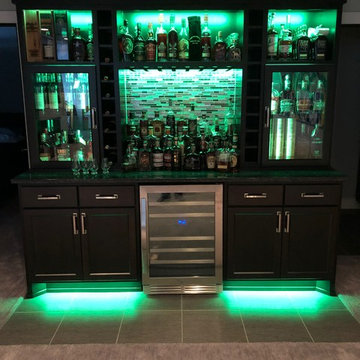
White
This is an example of a mid-sized traditional single-wall home bar in Other with no sink, dark wood cabinets, granite benchtops, multi-coloured splashback, glass sheet splashback, vinyl floors, multi-coloured floor and multi-coloured benchtop.
This is an example of a mid-sized traditional single-wall home bar in Other with no sink, dark wood cabinets, granite benchtops, multi-coloured splashback, glass sheet splashback, vinyl floors, multi-coloured floor and multi-coloured benchtop.
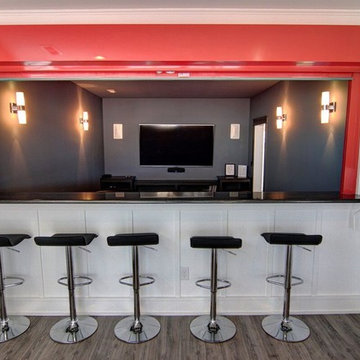
Photo of a mid-sized transitional single-wall seated home bar in Other with an undermount sink, dark wood cabinets, granite benchtops and vinyl floors.
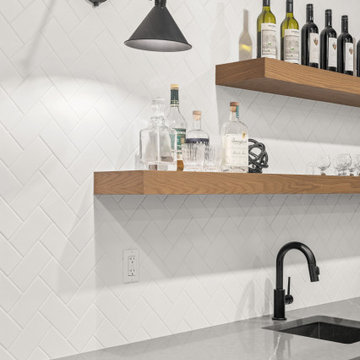
This custom bar was designed to have a keg and wine fridge with lots of open display shelving.
This is an example of a large contemporary galley wet bar in Calgary with an undermount sink, shaker cabinets, white cabinets, quartz benchtops, white splashback, ceramic splashback, vinyl floors, brown floor and grey benchtop.
This is an example of a large contemporary galley wet bar in Calgary with an undermount sink, shaker cabinets, white cabinets, quartz benchtops, white splashback, ceramic splashback, vinyl floors, brown floor and grey benchtop.

Basement Wet bar
Inspiration for a mid-sized industrial single-wall wet bar in Calgary with an undermount sink, flat-panel cabinets, white cabinets, quartz benchtops, grey splashback, ceramic splashback, vinyl floors, multi-coloured floor and white benchtop.
Inspiration for a mid-sized industrial single-wall wet bar in Calgary with an undermount sink, flat-panel cabinets, white cabinets, quartz benchtops, grey splashback, ceramic splashback, vinyl floors, multi-coloured floor and white benchtop.
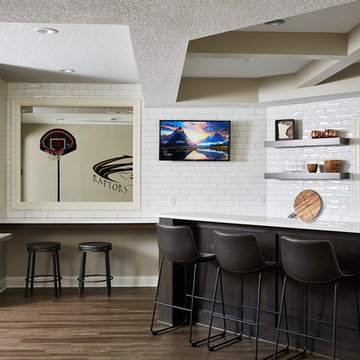
Custom bar with viewing window into home gym.
Photo of a mid-sized transitional galley wet bar in Minneapolis with an undermount sink, recessed-panel cabinets, dark wood cabinets, quartz benchtops, white splashback, subway tile splashback, vinyl floors, brown floor and white benchtop.
Photo of a mid-sized transitional galley wet bar in Minneapolis with an undermount sink, recessed-panel cabinets, dark wood cabinets, quartz benchtops, white splashback, subway tile splashback, vinyl floors, brown floor and white benchtop.
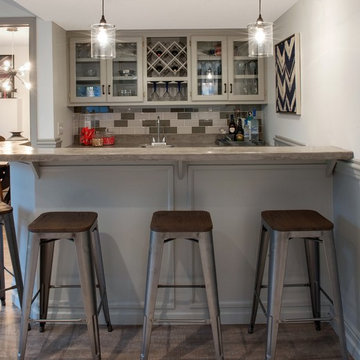
Photo of a large transitional galley seated home bar in Phoenix with a drop-in sink, glass-front cabinets, grey cabinets, concrete benchtops, ceramic splashback, vinyl floors, brown floor, multi-coloured splashback and grey benchtop.
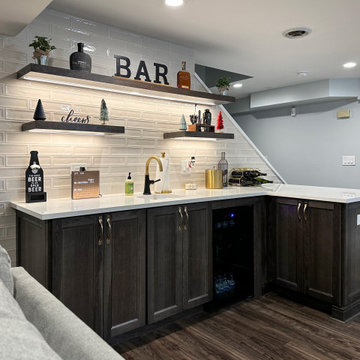
Basement remodel completed by Advance Design Studio. Project highlights include new flooring throughout, a wet bar with seating, and a built-in entertainment wall. This space was designed with both adults and kids in mind, and our clients are thrilled with their new basement living space!
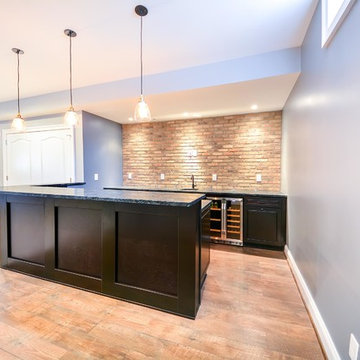
Black lower cabinets with the exposed brick wall, makes a perfect combination in this basement finishing project.
Photo of a mid-sized transitional galley wet bar in DC Metro with an undermount sink, raised-panel cabinets, black cabinets, granite benchtops, brown splashback, brick splashback, vinyl floors, brown floor and black benchtop.
Photo of a mid-sized transitional galley wet bar in DC Metro with an undermount sink, raised-panel cabinets, black cabinets, granite benchtops, brown splashback, brick splashback, vinyl floors, brown floor and black benchtop.

This is our very first Four Elements remodel show home! We started with a basic spec-level early 2000s walk-out bungalow, and transformed the interior into a beautiful modern farmhouse style living space with many custom features. The floor plan was also altered in a few key areas to improve livability and create more of an open-concept feel. Check out the shiplap ceilings with Douglas fir faux beams in the kitchen, dining room, and master bedroom. And a new coffered ceiling in the front entry contrasts beautifully with the custom wood shelving above the double-sided fireplace. Highlights in the lower level include a unique under-stairs custom wine & whiskey bar and a new home gym with a glass wall view into the main recreation area.
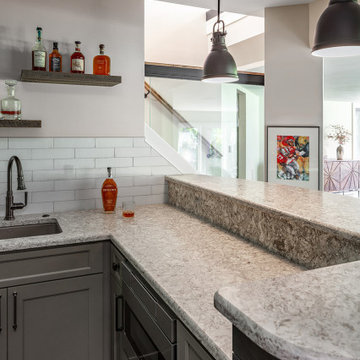
Cambria quartz countertops, custom cabinets, tile backsplash, floating shelves, shiplap detail on bar front
Design ideas for a mid-sized transitional galley wet bar in Columbus with shaker cabinets, quartz benchtops, white splashback, ceramic splashback, beige benchtop, grey cabinets, an undermount sink, vinyl floors and grey floor.
Design ideas for a mid-sized transitional galley wet bar in Columbus with shaker cabinets, quartz benchtops, white splashback, ceramic splashback, beige benchtop, grey cabinets, an undermount sink, vinyl floors and grey floor.
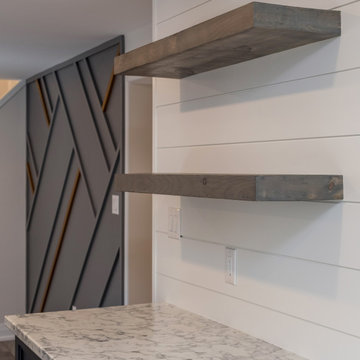
Photo of a single-wall wet bar in Toronto with a drop-in sink, shaker cabinets, blue cabinets, laminate benchtops, white splashback, shiplap splashback, vinyl floors, grey floor and grey benchtop.
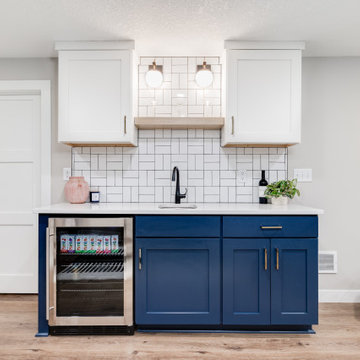
We love finishing basements and this one was no exception. Creating a new family friendly space from dark and dingy is always so rewarding.
Tschida Construction facilitated the construction end and we made sure even though it was a small space, we had some big style. The slat stairwell feature males the space feel more open and spacious and the artisan tile in a basketweave pattern elevates the space.
Installing luxury vinyl plank on the floor in a warm brown undertone and light wall color also makes the space feel less basement and a more open and airy.
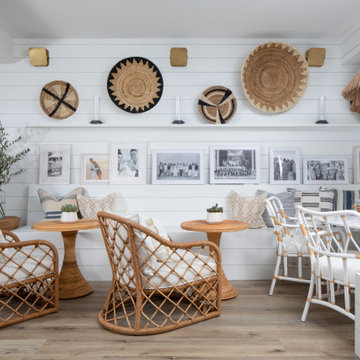
Banquette in bar area made of shiplap for easy clean up to seat lots of people. This area is part of a basement complete with a bar, game room, entertainment area, fireplace, wine closet, and home gym.
Home Bar Design Ideas with Plywood Floors and Vinyl Floors
6