Home Bar Design Ideas with Porcelain Splashback and Metal Splashback
Refine by:
Budget
Sort by:Popular Today
181 - 200 of 1,237 photos
Item 1 of 3

Custom Cabinets with Shaker Door Style in Sherwin Williams SW7069 Iron Ore, Cabinet Hardware: Amerok Riva in Graphite, Backsplash: 3 x 6 Subway Tile, Upper Bar Top: Concrete, Lower Bar Top: Silestone Quartz Lagoon, Custom Gas Pipe and Reclaimed Wood Wine Racks, Sink: Native Trails Concrete Bar Sink in Ash, Reclaimed Wood Beams, Restoration Hardware Pendants, Alyssa Lee Photography
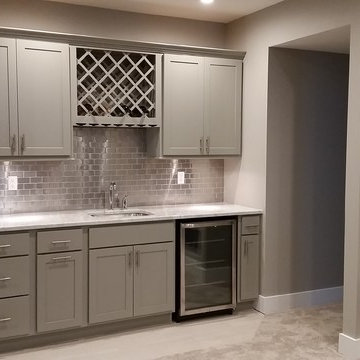
Inspiration for a mid-sized arts and crafts single-wall wet bar in St Louis with an undermount sink, shaker cabinets, grey cabinets, marble benchtops, grey splashback, metal splashback, carpet and beige floor.
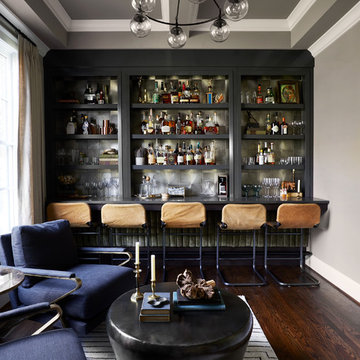
Photo by Gieves Anderson
Small contemporary single-wall seated home bar in Nashville with open cabinets, grey cabinets, quartz benchtops, grey splashback, dark hardwood floors, grey benchtop and metal splashback.
Small contemporary single-wall seated home bar in Nashville with open cabinets, grey cabinets, quartz benchtops, grey splashback, dark hardwood floors, grey benchtop and metal splashback.
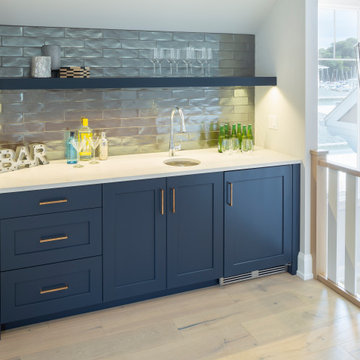
This wet bar features Polo Blue cabinets and floating shelf from Grabill Cabinets. They are set off by a crisp, white countertop, metallic subway tile and antique gold bar pulls.
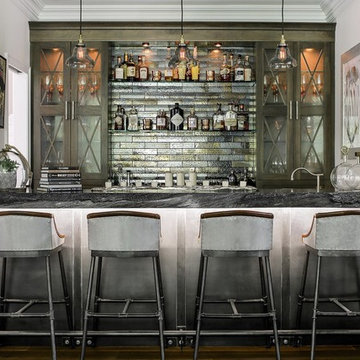
JM Lifestyles Concrete, Nancy Coutts Metalwork, C Garibaldi Photography,
Photo of a small country single-wall wet bar in New York with an undermount sink, distressed cabinets, concrete benchtops, multi-coloured splashback, metal splashback and medium hardwood floors.
Photo of a small country single-wall wet bar in New York with an undermount sink, distressed cabinets, concrete benchtops, multi-coloured splashback, metal splashback and medium hardwood floors.
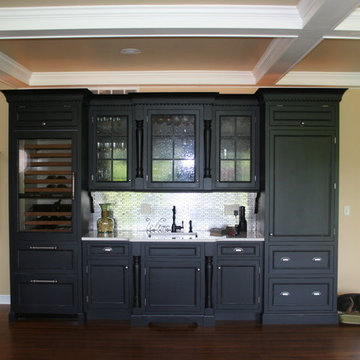
Peters Cabinetry
Design ideas for a large traditional single-wall wet bar in Other with an undermount sink, glass-front cabinets, black cabinets, quartzite benchtops, metal splashback and dark hardwood floors.
Design ideas for a large traditional single-wall wet bar in Other with an undermount sink, glass-front cabinets, black cabinets, quartzite benchtops, metal splashback and dark hardwood floors.
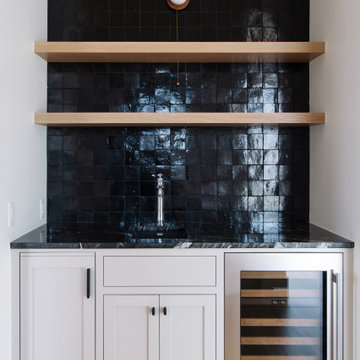
This is an example of a modern wet bar in Dallas with a drop-in sink, white cabinets, marble benchtops, black splashback, porcelain splashback, light hardwood floors and black benchtop.

This is a Craftsman home in Denver’s Hilltop neighborhood. We added a family room, mudroom and kitchen to the back of the home.
Inspiration for a mid-sized transitional single-wall home bar in Denver with black splashback, porcelain splashback, flat-panel cabinets, black cabinets, quartzite benchtops and white benchtop.
Inspiration for a mid-sized transitional single-wall home bar in Denver with black splashback, porcelain splashback, flat-panel cabinets, black cabinets, quartzite benchtops and white benchtop.
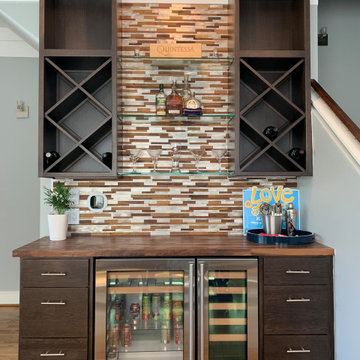
This is the space our client asked us to design a custom bar for entertaining. In the design we incorporated the same wood colors to compliment the kitchen and living room cabinets.
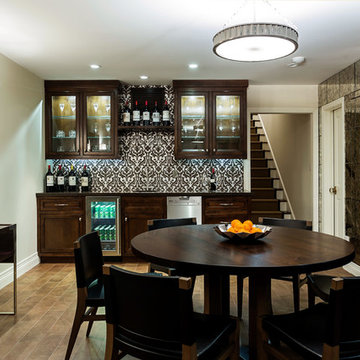
Stephanie Wiley Photography
Photo of a mid-sized contemporary single-wall wet bar in Other with no sink, shaker cabinets, dark wood cabinets, solid surface benchtops, multi-coloured splashback, porcelain splashback, porcelain floors and brown floor.
Photo of a mid-sized contemporary single-wall wet bar in Other with no sink, shaker cabinets, dark wood cabinets, solid surface benchtops, multi-coloured splashback, porcelain splashback, porcelain floors and brown floor.
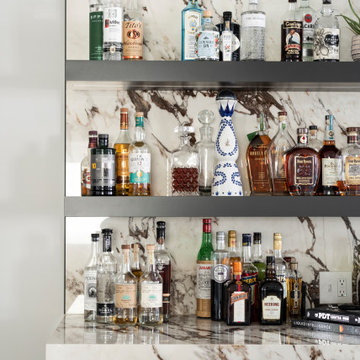
Design ideas for a small contemporary single-wall home bar in Nashville with raised-panel cabinets, grey cabinets, porcelain splashback, medium hardwood floors, brown floor and white benchtop.
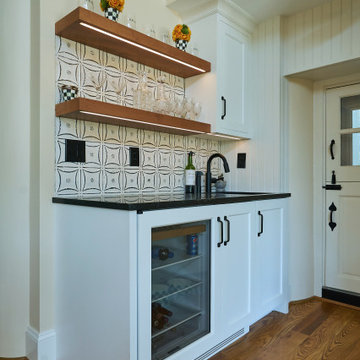
This beverage area has a wet bar within its absolute black polished granite counter, tops white shaker cabinets. The backsplash is tin. The open shelves are made from reclaimed wood and feature subtle and modern lighting. The black iron hardware matches the hardware on the adjacent Dutch door.
After tearing down this home's existing addition, we set out to create a new addition with a modern farmhouse feel that still blended seamlessly with the original house. The addition includes a kitchen great room, laundry room and sitting room. Outside, we perfectly aligned the cupola on top of the roof, with the upper story windows and those with the lower windows, giving the addition a clean and crisp look. Using granite from Chester County, mica schist stone and hardy plank siding on the exterior walls helped the addition to blend in seamlessly with the original house. Inside, we customized each new space by paying close attention to the little details. Reclaimed wood for the mantle and shelving, sleek and subtle lighting under the reclaimed shelves, unique wall and floor tile, recessed outlets in the island, walnut trim on the hood, paneled appliances, and repeating materials in a symmetrical way work together to give the interior a sophisticated yet comfortable feel.
Rudloff Custom Builders has won Best of Houzz for Customer Service in 2014, 2015 2016, 2017 and 2019. We also were voted Best of Design in 2016, 2017, 2018, 2019 which only 2% of professionals receive. Rudloff Custom Builders has been featured on Houzz in their Kitchen of the Week, What to Know About Using Reclaimed Wood in the Kitchen as well as included in their Bathroom WorkBook article. We are a full service, certified remodeling company that covers all of the Philadelphia suburban area. This business, like most others, developed from a friendship of young entrepreneurs who wanted to make a difference in their clients’ lives, one household at a time. This relationship between partners is much more than a friendship. Edward and Stephen Rudloff are brothers who have renovated and built custom homes together paying close attention to detail. They are carpenters by trade and understand concept and execution. Rudloff Custom Builders will provide services for you with the highest level of professionalism, quality, detail, punctuality and craftsmanship, every step of the way along our journey together.
Specializing in residential construction allows us to connect with our clients early in the design phase to ensure that every detail is captured as you imagined. One stop shopping is essentially what you will receive with Rudloff Custom Builders from design of your project to the construction of your dreams, executed by on-site project managers and skilled craftsmen. Our concept: envision our client’s ideas and make them a reality. Our mission: CREATING LIFETIME RELATIONSHIPS BUILT ON TRUST AND INTEGRITY.
Photo Credit: Linda McManus Images
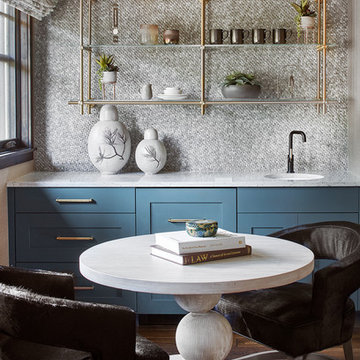
Master Lounge, Whitewater Lane, Photography by David Patterson
Photo of a mid-sized country single-wall wet bar in Denver with brown floor, an integrated sink, shaker cabinets, blue cabinets, metal splashback, dark hardwood floors and white benchtop.
Photo of a mid-sized country single-wall wet bar in Denver with brown floor, an integrated sink, shaker cabinets, blue cabinets, metal splashback, dark hardwood floors and white benchtop.
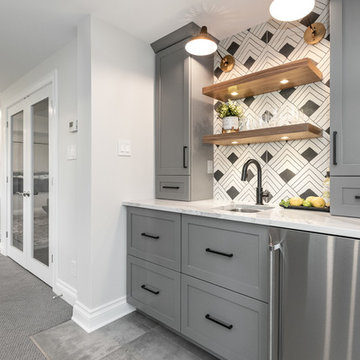
These elements are repeated again at the bar area where a bold backsplash and black fixtures link to the design of the bathroom, creating a consistent and fun feel throughout. The bar was designed to accommodate mixing up a post-workout smoothie or a post-hot tub evening beverage, and is oriented at the billiards area to create central focal point in the space. Conveniently adjacent to both the fitness area and the media zone it is only steps away for a snack.
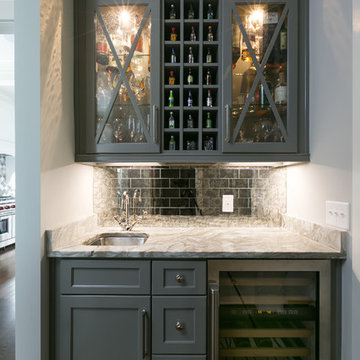
Beach style single-wall wet bar in Charleston with an undermount sink, glass-front cabinets, grey cabinets, metal splashback, dark hardwood floors, brown floor and beige benchtop.
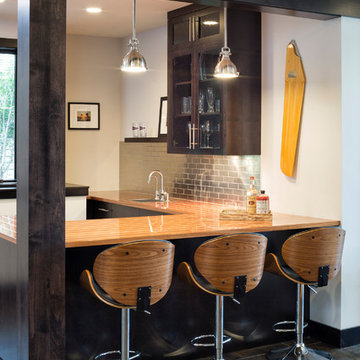
Spacecrafting
Inspiration for a country u-shaped wet bar in Minneapolis with a drop-in sink, dark wood cabinets, wood benchtops, metal splashback, brown floor and brown benchtop.
Inspiration for a country u-shaped wet bar in Minneapolis with a drop-in sink, dark wood cabinets, wood benchtops, metal splashback, brown floor and brown benchtop.
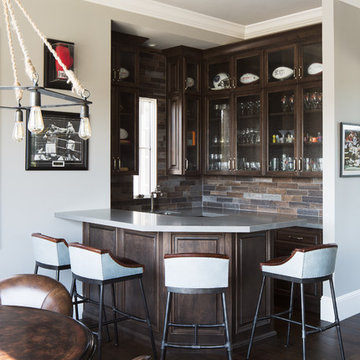
The perfect man cave, bar and poker table.
Large transitional u-shaped seated home bar in San Francisco with an undermount sink, shaker cabinets, medium wood cabinets, quartz benchtops, brown splashback, porcelain splashback, dark hardwood floors, brown floor and grey benchtop.
Large transitional u-shaped seated home bar in San Francisco with an undermount sink, shaker cabinets, medium wood cabinets, quartz benchtops, brown splashback, porcelain splashback, dark hardwood floors, brown floor and grey benchtop.
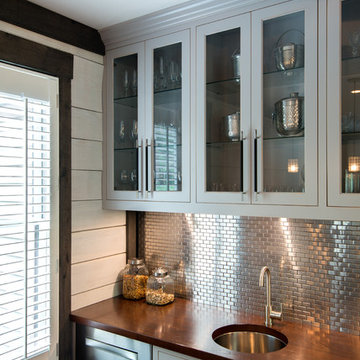
The family room wet bar features a custom cabinetry and countertop, a metallic tile backsplash, glass front doors, and an undermount sink.
Mid-sized traditional wet bar in Cincinnati with an undermount sink, recessed-panel cabinets, grey cabinets, wood benchtops, medium hardwood floors, grey splashback, metal splashback and brown floor.
Mid-sized traditional wet bar in Cincinnati with an undermount sink, recessed-panel cabinets, grey cabinets, wood benchtops, medium hardwood floors, grey splashback, metal splashback and brown floor.
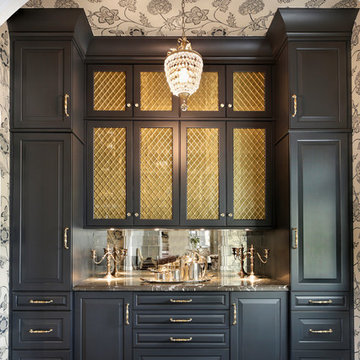
Butler Pantry Bar
This is an example of a traditional single-wall home bar in Chicago with no sink, raised-panel cabinets, black cabinets, metal splashback, dark hardwood floors, brown floor and grey benchtop.
This is an example of a traditional single-wall home bar in Chicago with no sink, raised-panel cabinets, black cabinets, metal splashback, dark hardwood floors, brown floor and grey benchtop.

To create the dry bar area that our clients wanted, Progressive Design Build removed the ceiling height drywall built-ins and replaced it with a large entertainment nook and separate dry bar nook. Bringing cohesion to the open living room and kitchen area, the new dry bar was designed using the same materials as the kitchen, which included a large bank of white Dura Supreme cabinets, a Calacutta Clara quartz countertop, and Morel wood-stained floating shelves.
Home Bar Design Ideas with Porcelain Splashback and Metal Splashback
10