Home Bar Design Ideas with Porcelain Splashback
Refine by:
Budget
Sort by:Popular Today
81 - 100 of 258 photos
Item 1 of 3
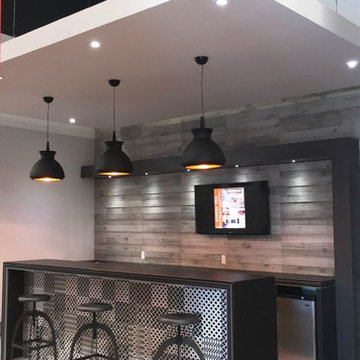
BAR AREA ALL SARANA TILE.
DECO D'ATAN SERIES , DAKOTA GRIGO WALL AND FLOOR TILES .
Design ideas for a large eclectic wet bar in Toronto with open cabinets, black cabinets and porcelain splashback.
Design ideas for a large eclectic wet bar in Toronto with open cabinets, black cabinets and porcelain splashback.
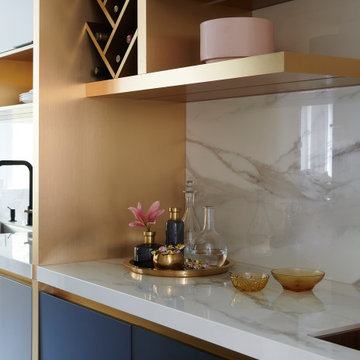
Photo of a small contemporary galley wet bar in Toronto with an undermount sink, flat-panel cabinets, black cabinets, solid surface benchtops, white splashback, porcelain splashback, light hardwood floors, beige floor and white benchtop.
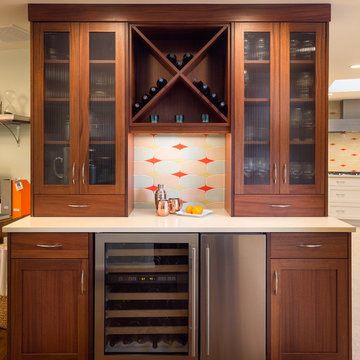
Small contemporary single-wall wet bar in Portland with no sink, recessed-panel cabinets, medium wood cabinets, quartz benchtops, multi-coloured splashback, porcelain splashback, dark hardwood floors and brown floor.
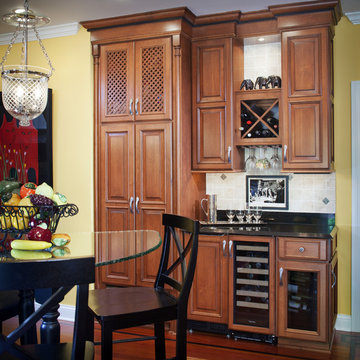
Holiday Kitchens glazed cherry cabinetry with Absolute Black counters on perimeter and Delicatus island counter featuring a raised mesquite round chopping block and raised glass breakfast area. Custom stone hood with stone medalion in backsplash. Rohl apron front sink with Perrin & Rowe faucet.
To learn more about our 55 year tradition in the design/build business and our 2 complete showrooms, visit: http://www.kbmart.net
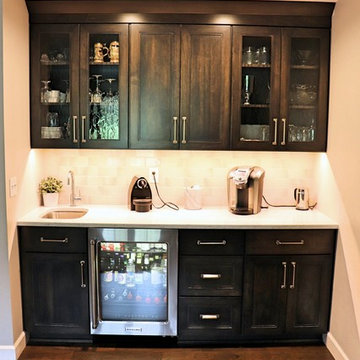
Kitchen remodel with painted white Maple cabinets and a large dark stained island by Becker Cabinetry. There's a hidden pantry between the microwave and ovens. This is an additional serving area/bar we added in their formal living room which became their "wine room".
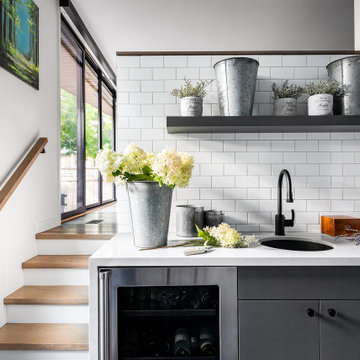
This prep area serves as a wet bar and a place for bringing in garden clippings and making floral arrangements.
Small transitional galley wet bar in Toronto with an undermount sink, flat-panel cabinets, grey cabinets, quartz benchtops, white splashback, porcelain splashback, porcelain floors, grey floor and grey benchtop.
Small transitional galley wet bar in Toronto with an undermount sink, flat-panel cabinets, grey cabinets, quartz benchtops, white splashback, porcelain splashback, porcelain floors, grey floor and grey benchtop.
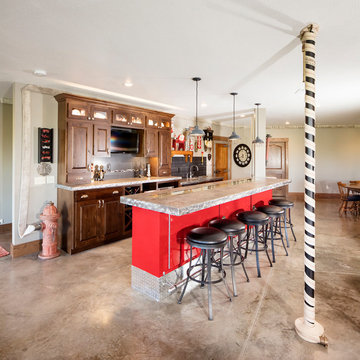
This is an example of a large transitional galley seated home bar in Other with raised-panel cabinets, medium wood cabinets, stainless steel benchtops, grey splashback, porcelain splashback, concrete floors and grey floor.
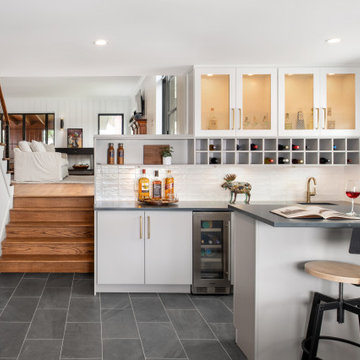
The new layout provides visual connections and smooth flow among spaces. The spaces opening into each other are still clearly defined with their own characteristics.
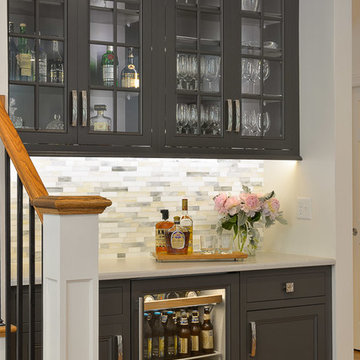
studio nigh
This is an example of a large transitional u-shaped home bar in Other with flat-panel cabinets, white cabinets, quartz benchtops, white splashback, porcelain splashback, medium hardwood floors and brown floor.
This is an example of a large transitional u-shaped home bar in Other with flat-panel cabinets, white cabinets, quartz benchtops, white splashback, porcelain splashback, medium hardwood floors and brown floor.
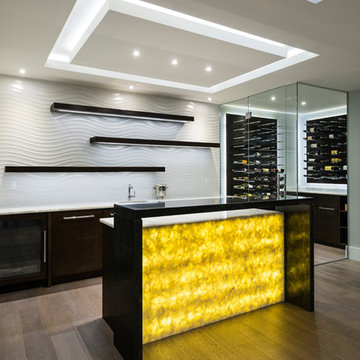
The objective was to create a warm neutral space to later customize to a specific colour palate/preference of the end user for this new construction home being built to sell. A high-end contemporary feel was requested to attract buyers in the area. An impressive kitchen that exuded high class and made an impact on guests as they entered the home, without being overbearing. The space offers an appealing open floorplan conducive to entertaining with indoor-outdoor flow.
Due to the spec nature of this house, the home had to remain appealing to the builder, while keeping a broad audience of potential buyers in mind. The challenge lay in creating a unique look, with visually interesting materials and finishes, while not being so unique that potential owners couldn’t envision making it their own. The focus on key elements elevates the look, while other features blend and offer support to these striking components. As the home was built for sale, profitability was important; materials were sourced at best value, while retaining high-end appeal. Adaptations to the home’s original design plan improve flow and usability within the kitchen-greatroom. The client desired a rich dark finish. The chosen colours tie the kitchen to the rest of the home (creating unity as combination, colours and materials, is repeated throughout).
Photos- Paul Grdina
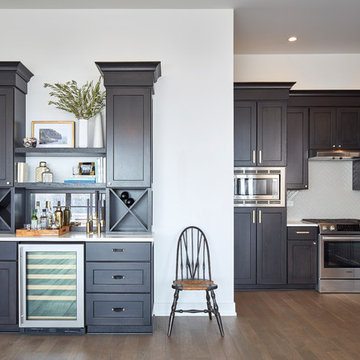
Contemporary Loft-Style Kitchen Space, complete with built-in custom hickory wood cabinetry for both kitchen & dry bar, Carrara Quartz counters, herringbone tile backsplash, Blanco faucet & under-mount sink, Bosch Stainless Steel Appliances, & designer hardware finishes
Photo Credit - Patsy McEnroe Photography
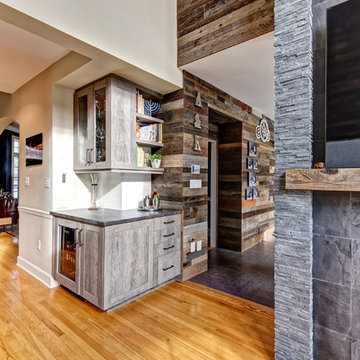
Photo: Jim Fuhrmann
This is an example of a small country l-shaped bar cart in New York with shaker cabinets, medium wood cabinets, quartz benchtops, white splashback, porcelain splashback, light hardwood floors, brown floor and grey benchtop.
This is an example of a small country l-shaped bar cart in New York with shaker cabinets, medium wood cabinets, quartz benchtops, white splashback, porcelain splashback, light hardwood floors, brown floor and grey benchtop.
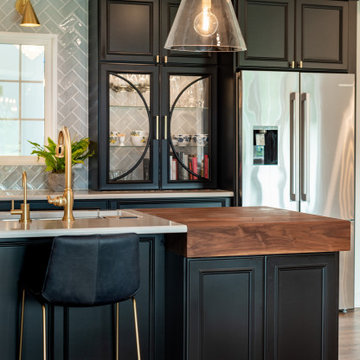
Custom 6" thick walnut butcher block
Photo of a large galley home bar in Milwaukee with an undermount sink, flat-panel cabinets, black cabinets, quartz benchtops, blue splashback, porcelain splashback, medium hardwood floors, brown floor and white benchtop.
Photo of a large galley home bar in Milwaukee with an undermount sink, flat-panel cabinets, black cabinets, quartz benchtops, blue splashback, porcelain splashback, medium hardwood floors, brown floor and white benchtop.
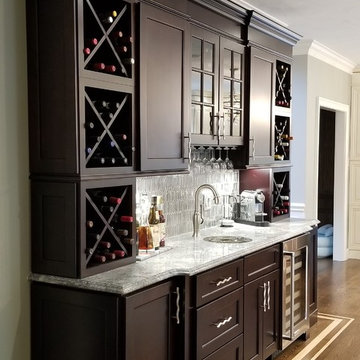
Complete Kitchen Remodel with open design.
This is an example of a large traditional galley home bar in Boston with an undermount sink, raised-panel cabinets, brown cabinets, granite benchtops, beige splashback, dark hardwood floors, brown floor, multi-coloured benchtop and porcelain splashback.
This is an example of a large traditional galley home bar in Boston with an undermount sink, raised-panel cabinets, brown cabinets, granite benchtops, beige splashback, dark hardwood floors, brown floor, multi-coloured benchtop and porcelain splashback.
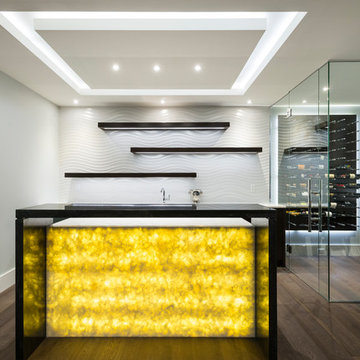
The objective was to create a warm neutral space to later customize to a specific colour palate/preference of the end user for this new construction home being built to sell. A high-end contemporary feel was requested to attract buyers in the area. An impressive kitchen that exuded high class and made an impact on guests as they entered the home, without being overbearing. The space offers an appealing open floorplan conducive to entertaining with indoor-outdoor flow.
Due to the spec nature of this house, the home had to remain appealing to the builder, while keeping a broad audience of potential buyers in mind. The challenge lay in creating a unique look, with visually interesting materials and finishes, while not being so unique that potential owners couldn’t envision making it their own. The focus on key elements elevates the look, while other features blend and offer support to these striking components. As the home was built for sale, profitability was important; materials were sourced at best value, while retaining high-end appeal. Adaptations to the home’s original design plan improve flow and usability within the kitchen-greatroom. The client desired a rich dark finish. The chosen colours tie the kitchen to the rest of the home (creating unity as combination, colours and materials, is repeated throughout).
Photos- Paul Grdina
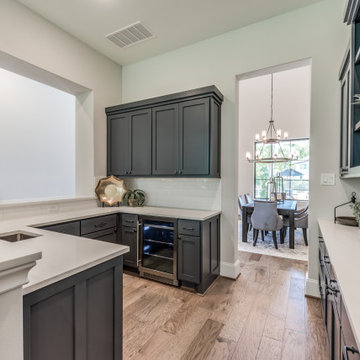
Inspiration for a large transitional u-shaped wet bar in Houston with an undermount sink, shaker cabinets, grey cabinets, tile benchtops, white splashback, porcelain splashback, medium hardwood floors, brown floor and white benchtop.
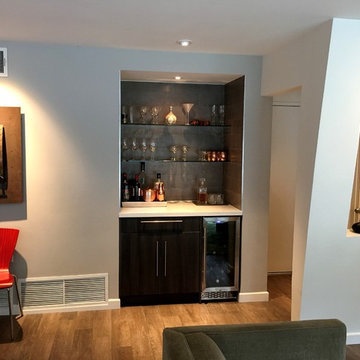
Mid-sized modern home bar in Orange County with flat-panel cabinets, dark wood cabinets, quartz benchtops, grey splashback, porcelain splashback, painted wood floors and beige floor.
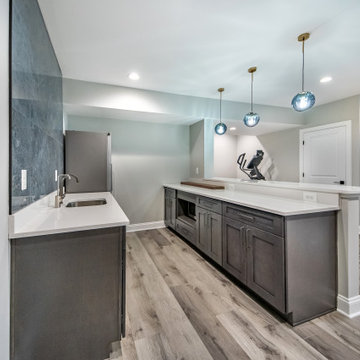
A very nice and simple combination of lower dark cabinetry and white countertop.
This is an example of a mid-sized transitional galley wet bar in DC Metro with an undermount sink, shaker cabinets, brown cabinets, granite benchtops, blue splashback, porcelain splashback, vinyl floors, grey floor and white benchtop.
This is an example of a mid-sized transitional galley wet bar in DC Metro with an undermount sink, shaker cabinets, brown cabinets, granite benchtops, blue splashback, porcelain splashback, vinyl floors, grey floor and white benchtop.
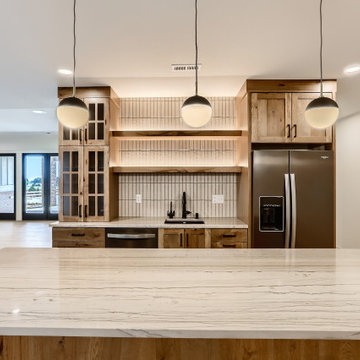
Inspiration for a large country galley seated home bar in Denver with a drop-in sink, shaker cabinets, medium wood cabinets, quartzite benchtops, white splashback, porcelain splashback, vinyl floors, brown floor and white benchtop.
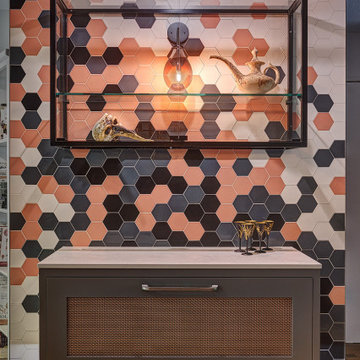
Ah, the Caipirinha. The deliciously citrusy national drink of Brazil. Like the liquor, this corner bar brings no shortage of flavor to this cozy kitchen, complete with colorful accent rugs, beachy barstools, and traditionally Portuguese Azulejo kitchen tiling.
A stand-out feature of this design is the liquor cabinet, complete with a colorful hexagonal backsplash, and industrial framing around its glass shelves.
Bringing back the spirit of Brazil, this kitchen incorporates many traditional elements into its design. Woven textiles, mystic paintings, and azeueljo tiling come together to create the perfect relaxed atmosphere for lounging around the kitchen or cooking churrisqueria.
Home Bar Design Ideas with Porcelain Splashback
5