All Backsplash Materials Home Bar Design Ideas with Porcelain Splashback
Refine by:
Budget
Sort by:Popular Today
181 - 200 of 834 photos
Item 1 of 3
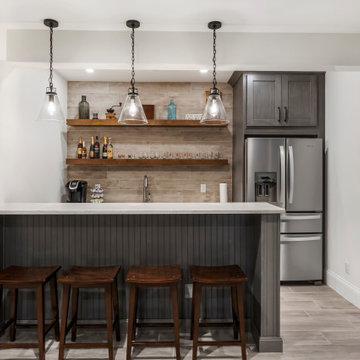
Backsplash by Daltile - series: Season Wood 6"x48", color: Winter Spruce (unpolished) with grout color: Mobe Pearl •
Tile Floor by Shaw Floors - series: Everwell Bay 8"x36", color: Stingray with grout color: Misty Gray •
Cabinets by Aspect - species: Maple, color: Tundra •
Countertop by Viatera - Minuet
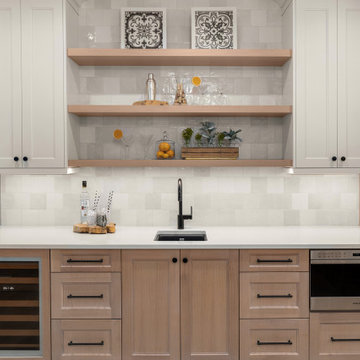
Mandy's timeless white oak kitchen features a geometric square backsplash that gives LOTS of texture, custom panel Sub-Zero refrigerator, hidden pantry, under counter beverage cooler, microwave drawer, and black undermount prep sink.
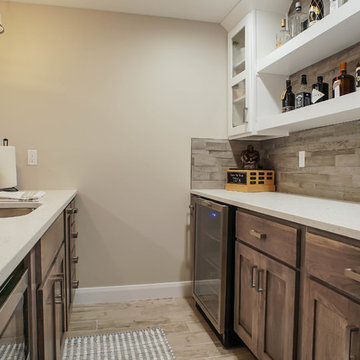
This is an example of a mid-sized contemporary galley home bar in Salt Lake City with an undermount sink, solid surface benchtops, beige splashback, porcelain splashback, light hardwood floors, beige floor, shaker cabinets and medium wood cabinets.
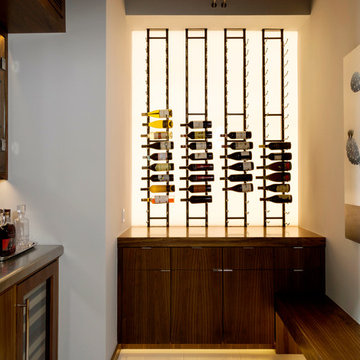
This is an example of a mid-sized contemporary l-shaped wet bar in Houston with flat-panel cabinets, medium wood cabinets, stainless steel benchtops, blue splashback, porcelain splashback and porcelain floors.
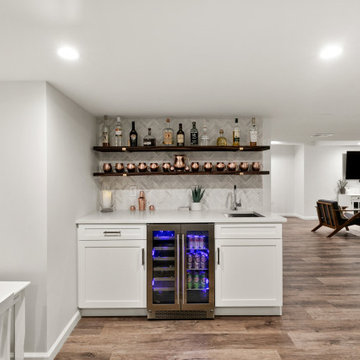
Inspiration for a mid-sized transitional single-wall wet bar in Philadelphia with an undermount sink, recessed-panel cabinets, white cabinets, quartz benchtops, white splashback, porcelain splashback, medium hardwood floors, beige floor and white benchtop.
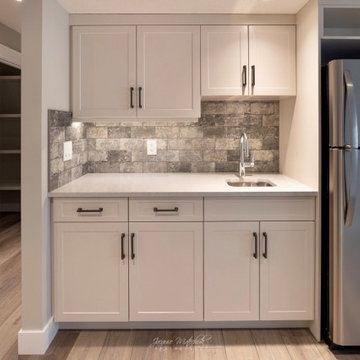
Small yet convenient, this simple basement wet bar is the hub of this lower level walkout, featuring waterproof vinyl plank floors that lead to a walk-out deck with stunning mountain views.

Inspired by Charles Rennie Mackintosh, this stone new-build property in Cheshire is unlike any other Artichoke has previously contributed to. We were invited to remodel the kitchen and the adjacent living room – both substantial spaces – to create a unique bespoke Art Deco kitchen. To succeed, the kitchen needed to match the remarkable stature of the house.
With its corner turret, steeply pitched roofs, large overhanging eaves, and parapet gables the house resembles a castle. It is well built and a lovely design for a modern house. The clients moved into the 17,000 sq. ft mansion nearly 10 years ago. They are gradually making it their own whilst being sensitive to the striking style of the property.
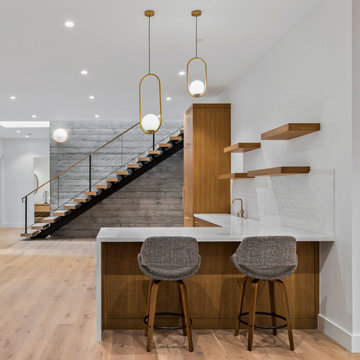
This is an example of a mid-sized midcentury l-shaped seated home bar in San Francisco with flat-panel cabinets, light wood cabinets, an undermount sink, solid surface benchtops, white splashback, porcelain splashback, light hardwood floors, brown floor and white benchtop.
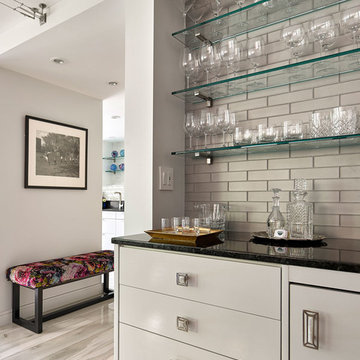
A stylish home wet bar in the primary entertaining and living space.
Photography courtesy of Jeffrey Totaro.
Design ideas for a small modern single-wall wet bar in Philadelphia with flat-panel cabinets, white cabinets, quartzite benchtops, grey splashback, beige floor, black benchtop, porcelain splashback and porcelain floors.
Design ideas for a small modern single-wall wet bar in Philadelphia with flat-panel cabinets, white cabinets, quartzite benchtops, grey splashback, beige floor, black benchtop, porcelain splashback and porcelain floors.
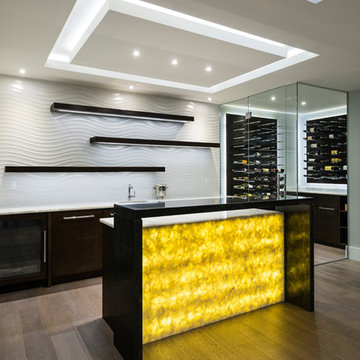
The objective was to create a warm neutral space to later customize to a specific colour palate/preference of the end user for this new construction home being built to sell. A high-end contemporary feel was requested to attract buyers in the area. An impressive kitchen that exuded high class and made an impact on guests as they entered the home, without being overbearing. The space offers an appealing open floorplan conducive to entertaining with indoor-outdoor flow.
Due to the spec nature of this house, the home had to remain appealing to the builder, while keeping a broad audience of potential buyers in mind. The challenge lay in creating a unique look, with visually interesting materials and finishes, while not being so unique that potential owners couldn’t envision making it their own. The focus on key elements elevates the look, while other features blend and offer support to these striking components. As the home was built for sale, profitability was important; materials were sourced at best value, while retaining high-end appeal. Adaptations to the home’s original design plan improve flow and usability within the kitchen-greatroom. The client desired a rich dark finish. The chosen colours tie the kitchen to the rest of the home (creating unity as combination, colours and materials, is repeated throughout).
Photos- Paul Grdina
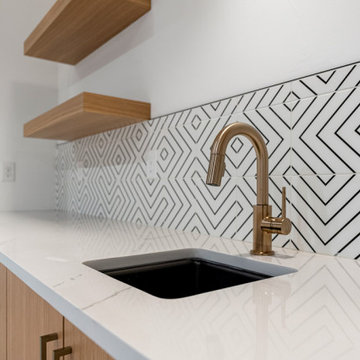
Photo of a modern wet bar in Denver with an undermount sink, flat-panel cabinets, light wood cabinets, quartzite benchtops, white splashback, porcelain splashback, carpet and white benchtop.
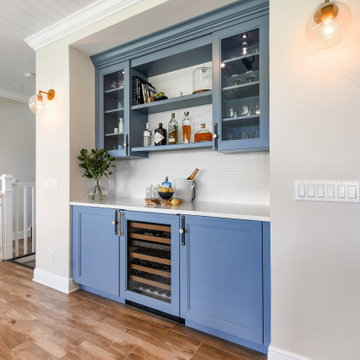
Gorgeous all blue kitchen cabinetry featuring brass and gold accents on hood, pendant lights and cabinetry hardware. The stunning intracoastal waterway views and sparkling turquoise water add more beauty to this fabulous kitchen.
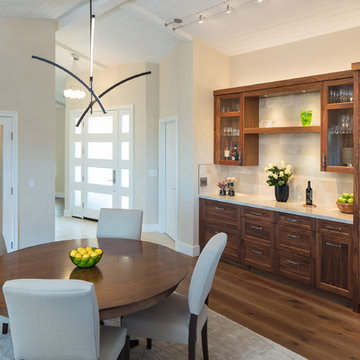
Kitchen Design: Jan Kepler, Custom Cabinetry: Plato Woodwork, Contractor: Holland & Knapp, Photography: Elliott Johnson
Design ideas for a mid-sized transitional single-wall home bar in San Luis Obispo with glass-front cabinets, medium wood cabinets, quartzite benchtops, beige splashback, porcelain splashback, medium hardwood floors and brown floor.
Design ideas for a mid-sized transitional single-wall home bar in San Luis Obispo with glass-front cabinets, medium wood cabinets, quartzite benchtops, beige splashback, porcelain splashback, medium hardwood floors and brown floor.
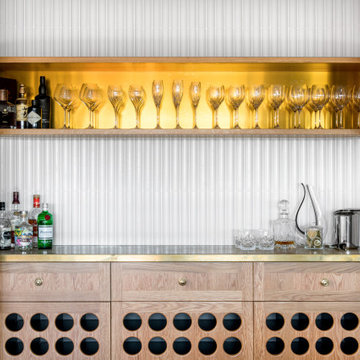
Large traditional single-wall home bar in Brisbane with no sink, light wood cabinets, copper benchtops, white splashback, porcelain splashback, dark hardwood floors, brown floor and yellow benchtop.

Sometimes things just happen organically. This client reached out to me in a professional capacity to see if I wanted to advertise in his new magazine. I declined at that time because as team we have chosen to be referral based, not advertising based.
Even with turning him down, he and his wife decided to sign on with us for their basement... which then upon completion rolled into their main floor (part 2).
They wanted a very distinct style and already had a pretty good idea of what they wanted. We just helped bring it all to life. They wanted a kid friendly space that still had an adult vibe that no longer was based off of furniture from college hand-me-down years.
Since they loved modern farmhouse style we had to make sure there was shiplap and also some stained wood elements to warm up the space.
This space is a great example of a very nice finished basement done cost-effectively without sacrificing some comforts or features.
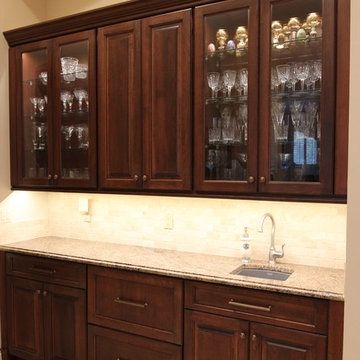
Inspiration for a large traditional single-wall wet bar in Jacksonville with an undermount sink, raised-panel cabinets, dark wood cabinets, granite benchtops, beige splashback, porcelain splashback, porcelain floors, beige floor and multi-coloured benchtop.
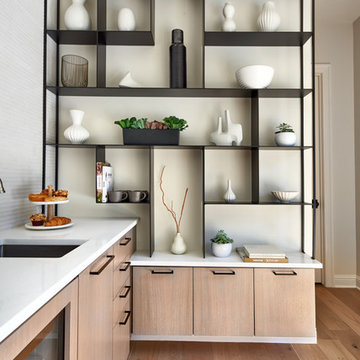
A custom designed metal shelving unit was designed to integrate with the bar cabinets.
Inspiration for a mid-sized eclectic wet bar in Dallas with an undermount sink, flat-panel cabinets, light wood cabinets, quartz benchtops, white splashback, porcelain splashback, light hardwood floors, beige floor and white benchtop.
Inspiration for a mid-sized eclectic wet bar in Dallas with an undermount sink, flat-panel cabinets, light wood cabinets, quartz benchtops, white splashback, porcelain splashback, light hardwood floors, beige floor and white benchtop.
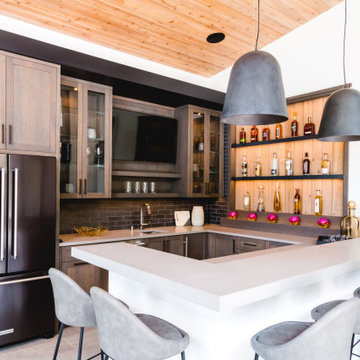
Inspiration for a mid-sized modern u-shaped wet bar in Minneapolis with an undermount sink, recessed-panel cabinets, medium wood cabinets, quartz benchtops, black splashback, porcelain splashback, porcelain floors, grey floor and grey benchtop.
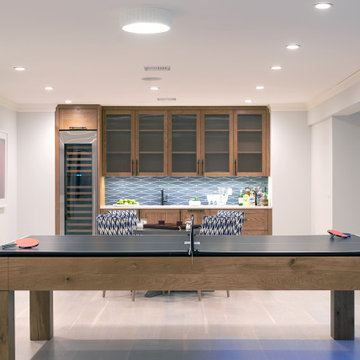
Large beach style single-wall wet bar in New York with an undermount sink, glass-front cabinets, medium wood cabinets, blue splashback, porcelain splashback, beige floor and white benchtop.
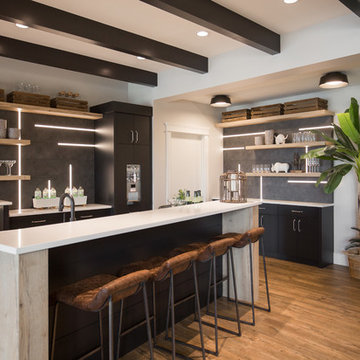
Adrian Shellard Photography
Large country galley seated home bar in Calgary with an undermount sink, flat-panel cabinets, black cabinets, quartz benchtops, porcelain splashback, vinyl floors, brown floor, white benchtop and grey splashback.
Large country galley seated home bar in Calgary with an undermount sink, flat-panel cabinets, black cabinets, quartz benchtops, porcelain splashback, vinyl floors, brown floor, white benchtop and grey splashback.
All Backsplash Materials Home Bar Design Ideas with Porcelain Splashback
10