Home Bar Design Ideas with Porcelain Splashback
Refine by:
Budget
Sort by:Popular Today
1 - 20 of 72 photos
Item 1 of 3
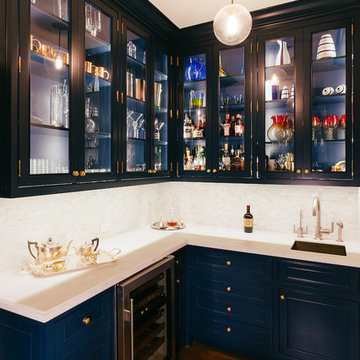
Anthony Rich
Design ideas for a mid-sized transitional l-shaped wet bar in Los Angeles with an undermount sink, glass-front cabinets, blue cabinets, marble benchtops, white splashback, porcelain splashback and dark hardwood floors.
Design ideas for a mid-sized transitional l-shaped wet bar in Los Angeles with an undermount sink, glass-front cabinets, blue cabinets, marble benchtops, white splashback, porcelain splashback and dark hardwood floors.

Home Bar with exposed rustic beams, 3x6 subway tile backsplash, pendant lighting, and an industrial vibe.
This is an example of an expansive industrial u-shaped seated home bar in Minneapolis with concrete benchtops, white splashback, porcelain splashback and vinyl floors.
This is an example of an expansive industrial u-shaped seated home bar in Minneapolis with concrete benchtops, white splashback, porcelain splashback and vinyl floors.
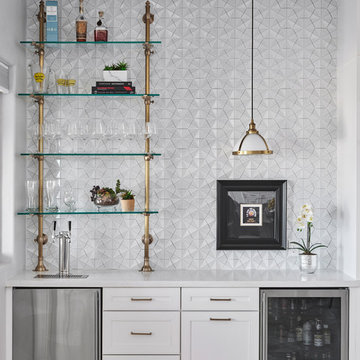
Design ideas for a mid-sized transitional single-wall home bar in Phoenix with an undermount sink, recessed-panel cabinets, white cabinets, quartz benchtops, blue splashback, porcelain splashback, travertine floors, beige floor and white benchtop.
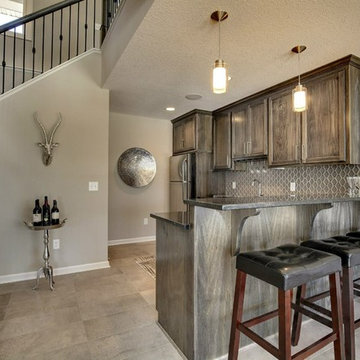
CAP Carpet & Flooring is the leading provider of flooring & area rugs in the Twin Cities. CAP Carpet & Flooring is a locally owned and operated company, and we pride ourselves on helping our customers feel welcome from the moment they walk in the door. We are your neighbors. We work and live in your community and understand your needs. You can expect the very best personal service on every visit to CAP Carpet & Flooring and value and warranties on every flooring purchase. Our design team has worked with homeowners, contractors and builders who expect the best. With over 30 years combined experience in the design industry, Angela, Sandy, Sunnie,Maria, Caryn and Megan will be able to help whether you are in the process of building, remodeling, or re-doing. Our design team prides itself on being well versed and knowledgeable on all the up to date products and trends in the floor covering industry as well as countertops, paint and window treatments. Their passion and knowledge is abundant, and we're confident you'll be nothing short of impressed with their expertise and professionalism. When you love your job, it shows: the enthusiasm and energy our design team has harnessed will bring out the best in your project. Make CAP Carpet & Flooring your first stop when considering any type of home improvement project- we are happy to help you every single step of the way.
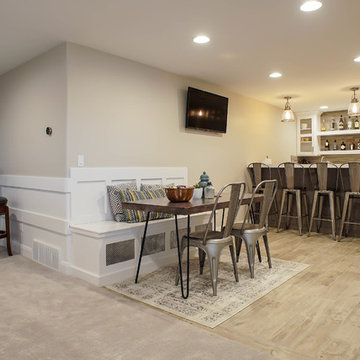
Inspiration for a mid-sized contemporary galley seated home bar in Salt Lake City with glass-front cabinets, white cabinets, solid surface benchtops, beige splashback, porcelain splashback, light hardwood floors, beige floor and an undermount sink.
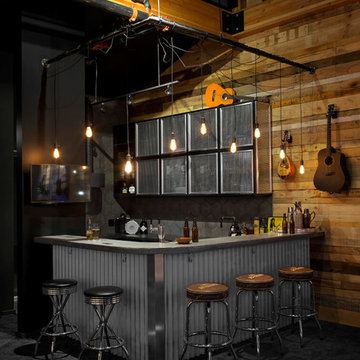
Tony Colangelo Photography. Paul Hofmann Construction Ltd.
Photo of an industrial l-shaped home bar in Vancouver with concrete benchtops, grey splashback, porcelain splashback, carpet, black floor and grey benchtop.
Photo of an industrial l-shaped home bar in Vancouver with concrete benchtops, grey splashback, porcelain splashback, carpet, black floor and grey benchtop.
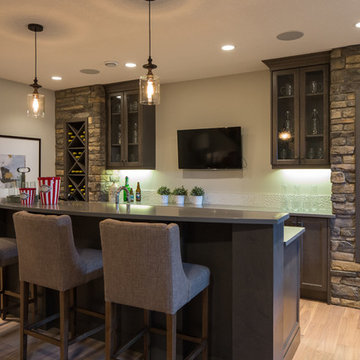
Adrian Shellard Photography
Photo of a large transitional galley wet bar in Calgary with an undermount sink, shaker cabinets, dark wood cabinets, quartzite benchtops, white splashback, porcelain splashback and light hardwood floors.
Photo of a large transitional galley wet bar in Calgary with an undermount sink, shaker cabinets, dark wood cabinets, quartzite benchtops, white splashback, porcelain splashback and light hardwood floors.
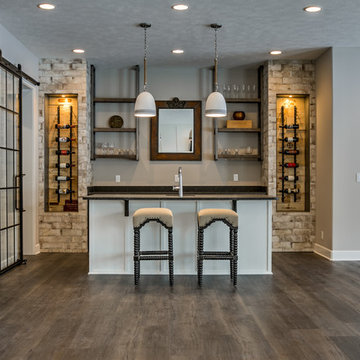
Photo of a transitional seated home bar in Omaha with an undermount sink, shaker cabinets, granite benchtops, porcelain splashback, carpet and black benchtop.
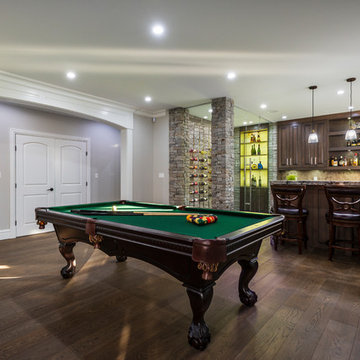
photography: Paul Grdina
Photo of a large traditional single-wall seated home bar in Vancouver with raised-panel cabinets, brown cabinets, granite benchtops, brown splashback, porcelain splashback, medium hardwood floors, brown floor and brown benchtop.
Photo of a large traditional single-wall seated home bar in Vancouver with raised-panel cabinets, brown cabinets, granite benchtops, brown splashback, porcelain splashback, medium hardwood floors, brown floor and brown benchtop.
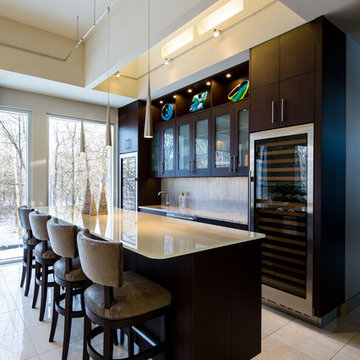
Design ideas for a mid-sized modern galley seated home bar in Other with an undermount sink, flat-panel cabinets, dark wood cabinets, glass benchtops, multi-coloured splashback, porcelain splashback and porcelain floors.
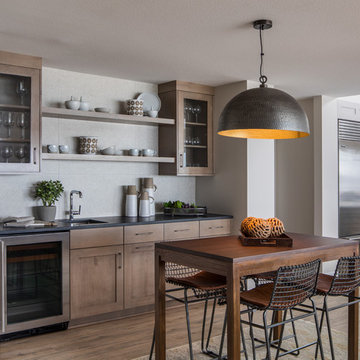
This room is part of a whole house remodel on the Oregon Coast. The entire house was reconstructed, remodeled, and decorated in a neutral palette with coastal theme.
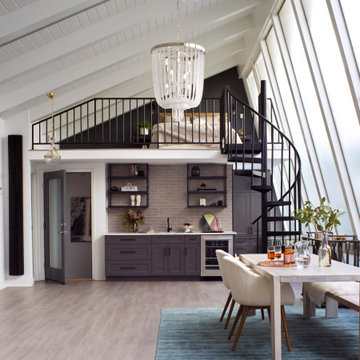
Built-in bar for open concept loft
Dining Room
This is an example of a mid-sized transitional single-wall wet bar with vinyl floors, grey floor, an undermount sink, shaker cabinets, grey cabinets, quartz benchtops, grey splashback, porcelain splashback and white benchtop.
This is an example of a mid-sized transitional single-wall wet bar with vinyl floors, grey floor, an undermount sink, shaker cabinets, grey cabinets, quartz benchtops, grey splashback, porcelain splashback and white benchtop.
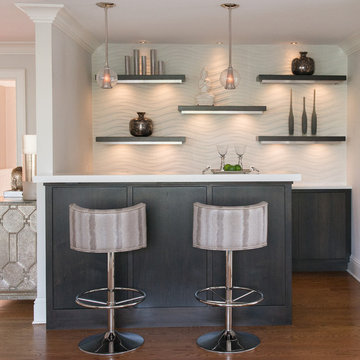
UPDATED MODERN BAR AREA
CUSTOM FLOATING SHELVES
STAINLESS STEEL TRIM
PORCELAIN WAVE WALL TILE
QUARTZ COUNTERTOPS
MINI PENDANT LIGHTING
CHARCOAL WALNUT STAIN ON CABINETRY
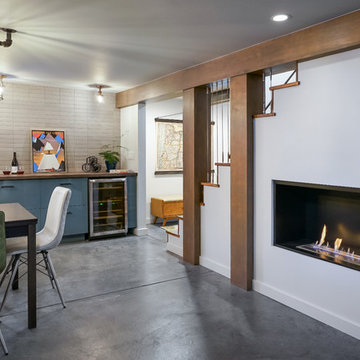
L+M's ADU is a basement converted to an accessory dwelling unit (ADU) with exterior & main level access, wet bar, living space with movie center & ethanol fireplace, office divided by custom steel & glass "window" grid, guest bathroom, & guest bedroom. Along with an efficient & versatile layout, we were able to get playful with the design, reflecting the whimsical personalties of the home owners.
credits
design: Matthew O. Daby - m.o.daby design
interior design: Angela Mechaley - m.o.daby design
construction: Hammish Murray Construction
custom steel fabricator: Flux Design
reclaimed wood resource: Viridian Wood
photography: Darius Kuzmickas - KuDa Photography
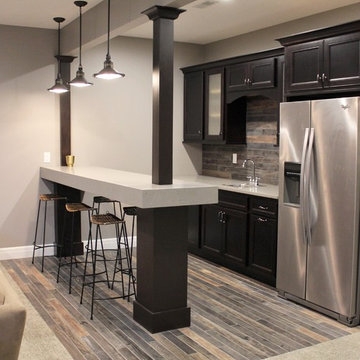
A unique home bar design with dark cabinetry and an extra-thick bar top with the illusion of being suspended. Wood look tile is installed on the floor and in the backsplash area. Design and materials from Village Home Stores for Hazelwood Homes.
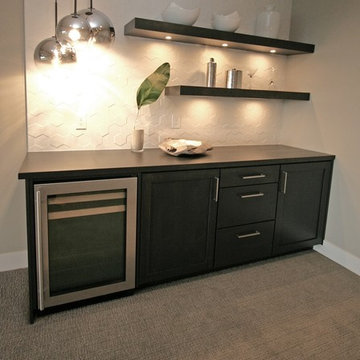
This is an example of a small contemporary single-wall home bar in Seattle with shaker cabinets, black cabinets, wood benchtops, white splashback, porcelain splashback, carpet, grey floor and black benchtop.
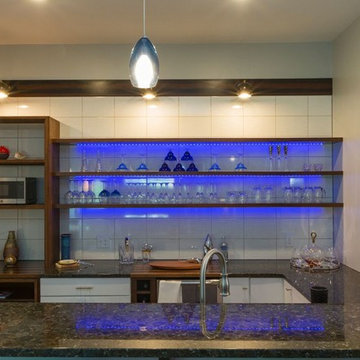
This is an example of a large modern u-shaped seated home bar in Other with an undermount sink, open cabinets, dark wood cabinets, granite benchtops, white splashback, porcelain splashback, medium hardwood floors and brown floor.
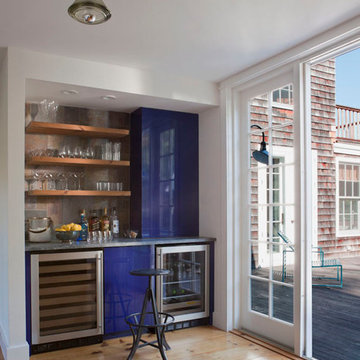
Small beach style single-wall wet bar in New York with an undermount sink, flat-panel cabinets, blue cabinets, soapstone benchtops, grey splashback, porcelain splashback and medium hardwood floors.
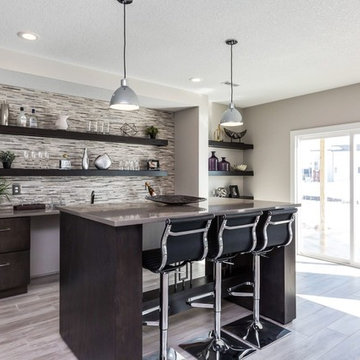
Inspiration for a modern galley wet bar in Other with an undermount sink, flat-panel cabinets, brown cabinets, quartz benchtops, multi-coloured splashback, porcelain splashback, porcelain floors and grey floor.
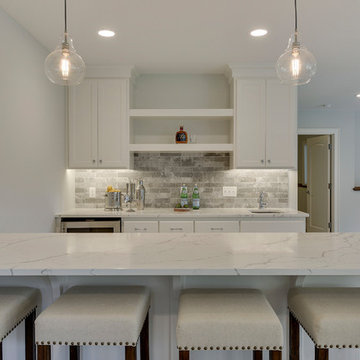
Design ideas for a large traditional seated home bar in Minneapolis with an undermount sink, recessed-panel cabinets, white cabinets, quartz benchtops, grey splashback, porcelain splashback, ceramic floors and grey floor.
Home Bar Design Ideas with Porcelain Splashback
1