Home Bar Design Ideas with Quartz Benchtops and Beige Floor
Refine by:
Budget
Sort by:Popular Today
101 - 120 of 725 photos
Item 1 of 3
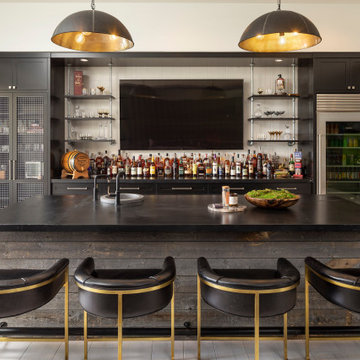
Wood details add texture to the bar island, boasting curved and comfortable seating, dramatic light fixtures, and space to organize all the beverages for entertaining, game-watching, and celebrating.

Wet bar featuring black marble hexagon tile backsplash, hickory cabinets with metal mesh insets, white cabinets, black hardware, round bar sink, and mixed metal faucet.
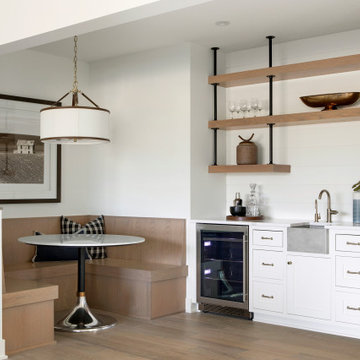
Inspiration for a transitional single-wall wet bar in Minneapolis with quartz benchtops, white splashback, shiplap splashback, light hardwood floors, beige floor and white benchtop.
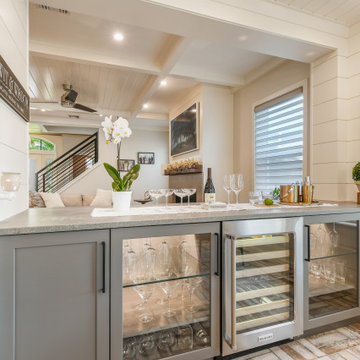
Gorgeous light gray kitchen accented with white wood beams and floating shelves.
Design ideas for a mid-sized beach style l-shaped home bar in Other with grey cabinets, quartz benchtops, shaker cabinets, brick floors, beige floor and grey benchtop.
Design ideas for a mid-sized beach style l-shaped home bar in Other with grey cabinets, quartz benchtops, shaker cabinets, brick floors, beige floor and grey benchtop.
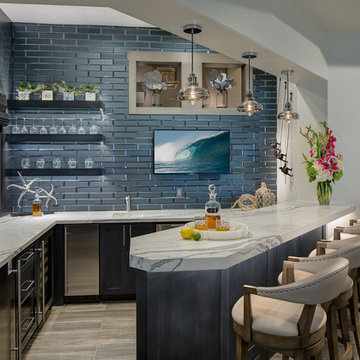
Martin King Photography
Inspiration for a mid-sized beach style u-shaped seated home bar in Orange County with an undermount sink, shaker cabinets, blue cabinets, quartz benchtops, blue splashback, porcelain floors, multi-coloured benchtop, subway tile splashback and beige floor.
Inspiration for a mid-sized beach style u-shaped seated home bar in Orange County with an undermount sink, shaker cabinets, blue cabinets, quartz benchtops, blue splashback, porcelain floors, multi-coloured benchtop, subway tile splashback and beige floor.

This is an example of a galley wet bar in Kansas City with a drop-in sink, recessed-panel cabinets, light wood cabinets, quartz benchtops, metal splashback, light hardwood floors, beige floor and white benchtop.

Design ideas for a small beach style single-wall wet bar in San Diego with an undermount sink, shaker cabinets, blue cabinets, quartz benchtops, white splashback, timber splashback, vinyl floors, beige floor and white benchtop.
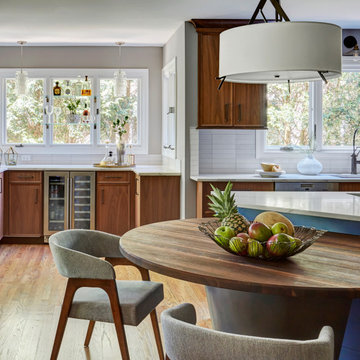
blackened stainless island support with walnut table top.
Photo of a small transitional u-shaped home bar in Chicago with quartz benchtops, white splashback, porcelain splashback, light hardwood floors, white benchtop, recessed-panel cabinets, medium wood cabinets and beige floor.
Photo of a small transitional u-shaped home bar in Chicago with quartz benchtops, white splashback, porcelain splashback, light hardwood floors, white benchtop, recessed-panel cabinets, medium wood cabinets and beige floor.
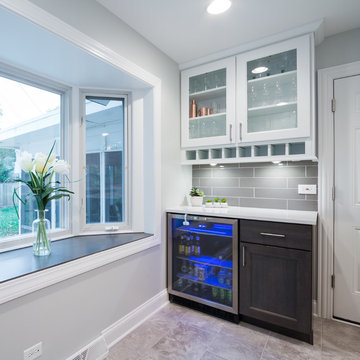
This is an example of a small transitional single-wall wet bar in Chicago with white cabinets, quartz benchtops, grey splashback, porcelain splashback, porcelain floors, glass-front cabinets, beige floor and white benchtop.
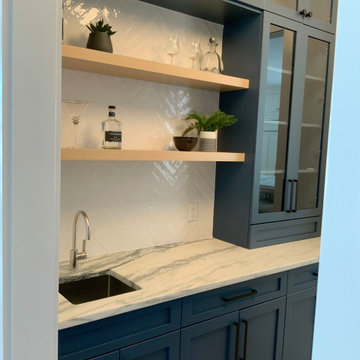
Photo of a mid-sized transitional galley wet bar in Boston with an undermount sink, glass-front cabinets, blue cabinets, quartz benchtops, white splashback, subway tile splashback, light hardwood floors, beige floor and multi-coloured benchtop.
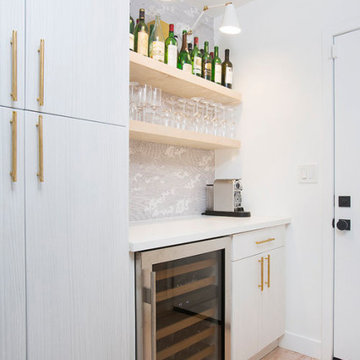
Design ideas for a small scandinavian single-wall home bar in Los Angeles with no sink, flat-panel cabinets, grey cabinets, quartz benchtops, grey splashback, light hardwood floors, beige floor and white benchtop.
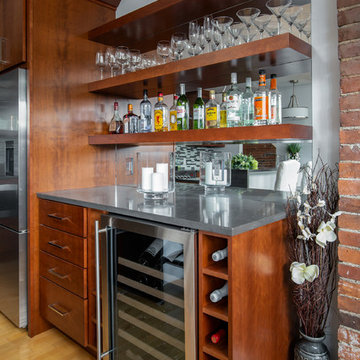
What was once a closed up galley kitchen with awkward eating area has turned into a handsome and modern open concept kitchen with seated waterfall island.Glass wall tile adds texture to the space. A mirrored bar area finishes off the room and makes it perfect for entertaining. Glass tile by Dal Tile. Cabinetry by Diamond Distinction. Countertops by Ceasarstone. Photos by Michael Patrick Lefebvre
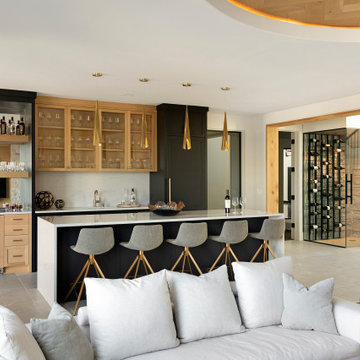
The lower level of your home will never be an afterthought when you build with our team. Our recent Artisan home featured lower level spaces for every family member to enjoy including an athletic court, home gym, video game room, sauna, and walk-in wine display. Cut out the wasted space in your home by incorporating areas that your family will actually use!
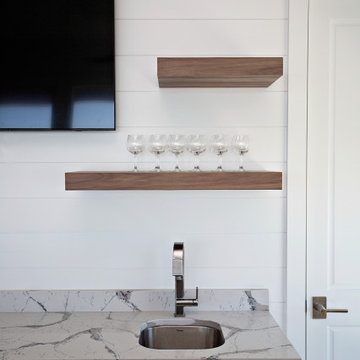
Project Number: M1185
Design/Manufacturer/Installer: Marquis Fine Cabinetry
Collection: Milano + Classico
Finishes: Designer White (Classico), Chrysler (Milano)
Profile: Mission
Features: Adjustable Legs/Soft Close (Standard), Under Cabinet Lighting, Turkish Linen Lined Drawers, Trash Bay Pullout (Standard)
Premium Options: Floating Shelves
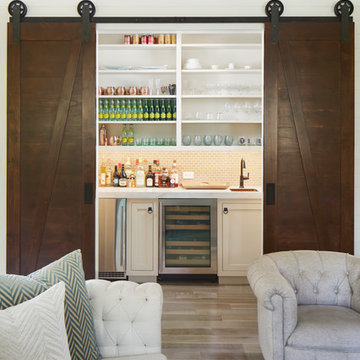
Woodmont Ave. Residence Home Bar. Construction by RisherMartin Fine Homes. Photography by Andrea Calo. Landscaping by West Shop Design.
Photo of a mid-sized country galley wet bar in Austin with an undermount sink, shaker cabinets, white cabinets, quartz benchtops, yellow splashback, subway tile splashback, light hardwood floors, beige floor and beige benchtop.
Photo of a mid-sized country galley wet bar in Austin with an undermount sink, shaker cabinets, white cabinets, quartz benchtops, yellow splashback, subway tile splashback, light hardwood floors, beige floor and beige benchtop.
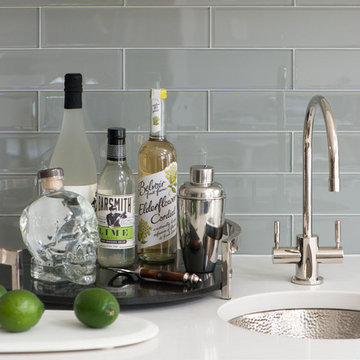
Jane Beiles
Photo of a small transitional single-wall wet bar in New York with an undermount sink, glass-front cabinets, white cabinets, quartz benchtops, grey splashback, glass tile splashback, porcelain floors, beige floor and white benchtop.
Photo of a small transitional single-wall wet bar in New York with an undermount sink, glass-front cabinets, white cabinets, quartz benchtops, grey splashback, glass tile splashback, porcelain floors, beige floor and white benchtop.
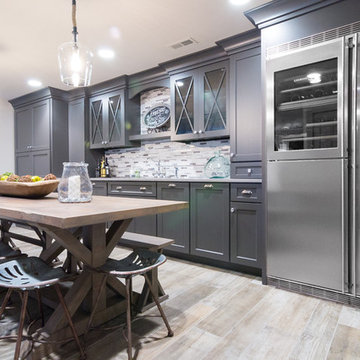
Design, Fabrication, Install & Photography By MacLaren Kitchen and Bath
Designer: Mary Skurecki
Wet Bar: Mouser/Centra Cabinetry with full overlay, Reno door/drawer style with Carbide paint. Caesarstone Pebble Quartz Countertops with eased edge detail (By MacLaren).
TV Area: Mouser/Centra Cabinetry with full overlay, Orleans door style with Carbide paint. Shelving, drawers, and wood top to match the cabinetry with custom crown and base moulding.
Guest Room/Bath: Mouser/Centra Cabinetry with flush inset, Reno Style doors with Maple wood in Bedrock Stain. Custom vanity base in Full Overlay, Reno Style Drawer in Matching Maple with Bedrock Stain. Vanity Countertop is Everest Quartzite.
Bench Area: Mouser/Centra Cabinetry with flush inset, Reno Style doors/drawers with Carbide paint. Custom wood top to match base moulding and benches.
Toy Storage Area: Mouser/Centra Cabinetry with full overlay, Reno door style with Carbide paint. Open drawer storage with roll-out trays and custom floating shelves and base moulding.

Our Austin studio decided to go bold with this project by ensuring that each space had a unique identity in the Mid-Century Modern style bathroom, butler's pantry, and mudroom. We covered the bathroom walls and flooring with stylish beige and yellow tile that was cleverly installed to look like two different patterns. The mint cabinet and pink vanity reflect the mid-century color palette. The stylish knobs and fittings add an extra splash of fun to the bathroom.
The butler's pantry is located right behind the kitchen and serves multiple functions like storage, a study area, and a bar. We went with a moody blue color for the cabinets and included a raw wood open shelf to give depth and warmth to the space. We went with some gorgeous artistic tiles that create a bold, intriguing look in the space.
In the mudroom, we used siding materials to create a shiplap effect to create warmth and texture – a homage to the classic Mid-Century Modern design. We used the same blue from the butler's pantry to create a cohesive effect. The large mint cabinets add a lighter touch to the space.
---
Project designed by the Atomic Ranch featured modern designers at Breathe Design Studio. From their Austin design studio, they serve an eclectic and accomplished nationwide clientele including in Palm Springs, LA, and the San Francisco Bay Area.
For more about Breathe Design Studio, see here: https://www.breathedesignstudio.com/
To learn more about this project, see here: https://www.breathedesignstudio.com/atomic-ranch
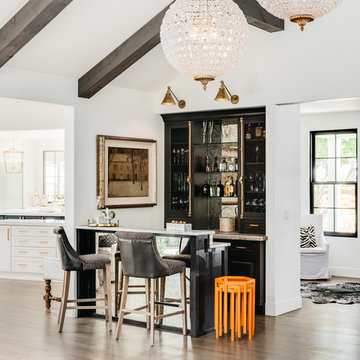
Christopher Stark Photography
Dura Supreme custom painted cabinetry, white , custom SW blue island,
Furniture and accessories: Susan Love, Interior Stylist
Photographer www.christopherstark.com
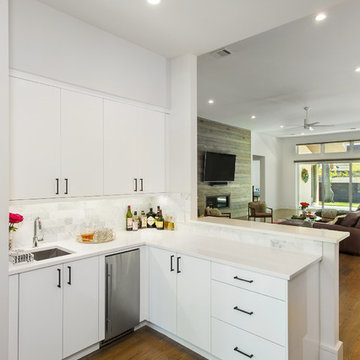
Photography by Vernon Wentz of Ad Imagery
Inspiration for a mid-sized transitional l-shaped wet bar in Dallas with an undermount sink, flat-panel cabinets, white cabinets, quartz benchtops, grey splashback, marble splashback, medium hardwood floors, beige floor and white benchtop.
Inspiration for a mid-sized transitional l-shaped wet bar in Dallas with an undermount sink, flat-panel cabinets, white cabinets, quartz benchtops, grey splashback, marble splashback, medium hardwood floors, beige floor and white benchtop.
Home Bar Design Ideas with Quartz Benchtops and Beige Floor
6