Home Bar Design Ideas with Quartz Benchtops and Multi-Coloured Floor
Refine by:
Budget
Sort by:Popular Today
41 - 60 of 116 photos
Item 1 of 3
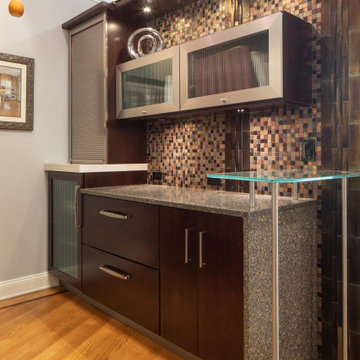
Photo of a small galley home bar in New York with flat-panel cabinets, dark wood cabinets, quartz benchtops, multi-coloured splashback, medium hardwood floors, multi-coloured floor and multi-coloured benchtop.
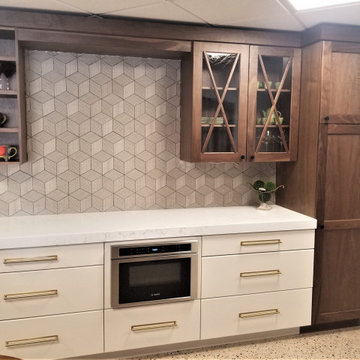
Superior frameless cabinetry in walnut Spice and Meringue paint. This display features open and finished cabinetry on the wall cabinets tied into a tall pantry with roll-outs. The base cabinets are all full-extension drawers in a slab paint finish.
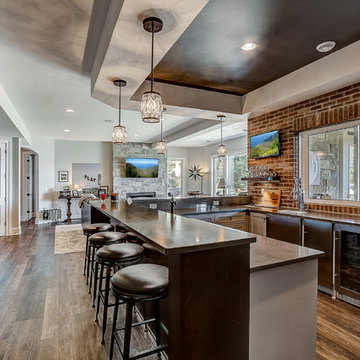
Inspiration for an expansive beach style l-shaped seated home bar in Milwaukee with an undermount sink, flat-panel cabinets, grey cabinets, quartz benchtops, brown splashback, brick splashback, multi-coloured floor and grey benchtop.
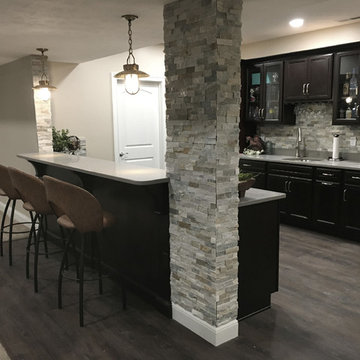
We have a stunning new home project. This home uses Marsh Furniture cabinets through out the home to create a very modern farmhouse look. Clean whites and rich espresso stains are found all through the home to create a clean look while still providing some contrast with the dark espresso stain.
Designer: Aaron Mauk
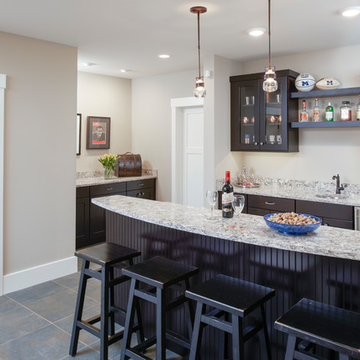
The bar area in the lower level is the perfect place to enjoy watching your favorite sports team. This custom designed and built home was constructed by Meadowlark Design+Build in Ann Arbor, MI. Photos by John Carlson.
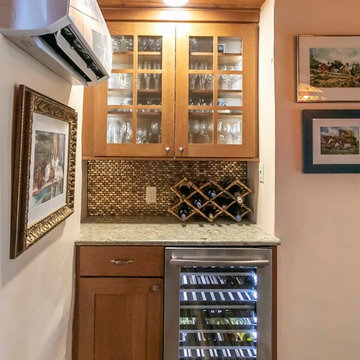
Poulin Design Center
This is an example of a small transitional single-wall wet bar in Albuquerque with an undermount sink, shaker cabinets, medium wood cabinets, quartz benchtops, brown splashback, ceramic splashback, porcelain floors, multi-coloured floor and beige benchtop.
This is an example of a small transitional single-wall wet bar in Albuquerque with an undermount sink, shaker cabinets, medium wood cabinets, quartz benchtops, brown splashback, ceramic splashback, porcelain floors, multi-coloured floor and beige benchtop.
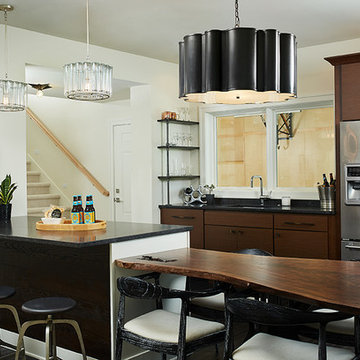
Builder: AVB Inc.
Interior Design: Vision Interiors by Visbeen
Photographer: Ashley Avila Photography
The Holloway blends the recent revival of mid-century aesthetics with the timelessness of a country farmhouse. Each façade features playfully arranged windows tucked under steeply pitched gables. Natural wood lapped siding emphasizes this homes more modern elements, while classic white board & batten covers the core of this house. A rustic stone water table wraps around the base and contours down into the rear view-out terrace.
Inside, a wide hallway connects the foyer to the den and living spaces through smooth case-less openings. Featuring a grey stone fireplace, tall windows, and vaulted wood ceiling, the living room bridges between the kitchen and den. The kitchen picks up some mid-century through the use of flat-faced upper and lower cabinets with chrome pulls. Richly toned wood chairs and table cap off the dining room, which is surrounded by windows on three sides. The grand staircase, to the left, is viewable from the outside through a set of giant casement windows on the upper landing. A spacious master suite is situated off of this upper landing. Featuring separate closets, a tiled bath with tub and shower, this suite has a perfect view out to the rear yard through the bedrooms rear windows. All the way upstairs, and to the right of the staircase, is four separate bedrooms. Downstairs, under the master suite, is a gymnasium. This gymnasium is connected to the outdoors through an overhead door and is perfect for athletic activities or storing a boat during cold months. The lower level also features a living room with view out windows and a private guest suite.
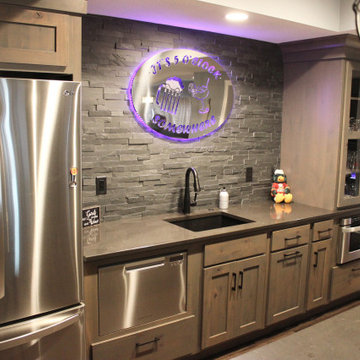
A lower level home bar in a Bettendorf Iowa home with LED-lit whiskey barrel planks, Koch Knotty Alder gray cabinetry, and Cambria Quartz counters in Charlestown design. Galveston series pendant lighting by Quorum also featured. Design and select materials by Village Home Stores for Kerkhoff Homes of the Quad Cities.
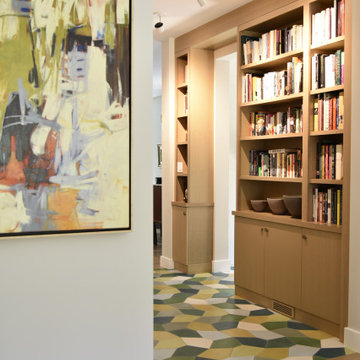
In the transition area between the old house and the new addition I created a library/bar with stunning and dramatic cement floor tile. The floor tile runs the width of the house- side entry, bar/library, guest bath
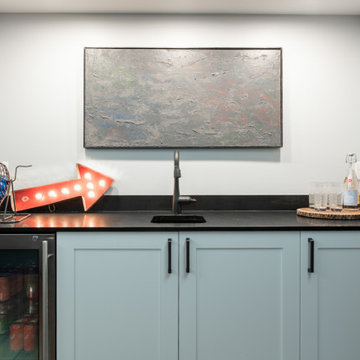
Completed in 2019, this is a home we completed for client who initially engaged us to remodeled their 100 year old classic craftsman bungalow on Seattle’s Queen Anne Hill. During our initial conversation, it became readily apparent that their program was much larger than a remodel could accomplish and the conversation quickly turned toward the design of a new structure that could accommodate a growing family, a live-in Nanny, a variety of entertainment options and an enclosed garage – all squeezed onto a compact urban corner lot.
Project entitlement took almost a year as the house size dictated that we take advantage of several exceptions in Seattle’s complex zoning code. After several meetings with city planning officials, we finally prevailed in our arguments and ultimately designed a 4 story, 3800 sf house on a 2700 sf lot. The finished product is light and airy with a large, open plan and exposed beams on the main level, 5 bedrooms, 4 full bathrooms, 2 powder rooms, 2 fireplaces, 4 climate zones, a huge basement with a home theatre, guest suite, climbing gym, and an underground tavern/wine cellar/man cave. The kitchen has a large island, a walk-in pantry, a small breakfast area and access to a large deck. All of this program is capped by a rooftop deck with expansive views of Seattle’s urban landscape and Lake Union.
Unfortunately for our clients, a job relocation to Southern California forced a sale of their dream home a little more than a year after they settled in after a year project. The good news is that in Seattle’s tight housing market, in less than a week they received several full price offers with escalator clauses which allowed them to turn a nice profit on the deal.
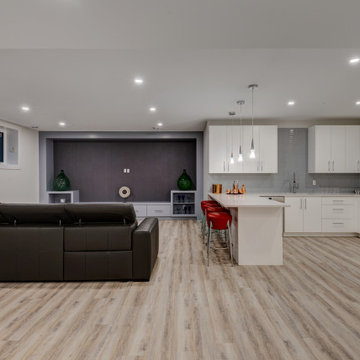
Design ideas for a large contemporary u-shaped wet bar in Calgary with an undermount sink, flat-panel cabinets, white cabinets, quartz benchtops, grey splashback, glass tile splashback, vinyl floors, multi-coloured floor and white benchtop.
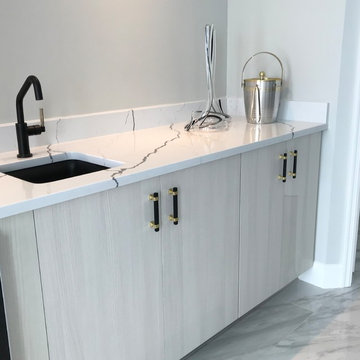
Beachfront Bar Contempo Remodel
Photo of a mid-sized contemporary single-wall wet bar in DC Metro with an undermount sink, flat-panel cabinets, grey cabinets, quartz benchtops, multi-coloured splashback, stone slab splashback, ceramic floors, multi-coloured floor and multi-coloured benchtop.
Photo of a mid-sized contemporary single-wall wet bar in DC Metro with an undermount sink, flat-panel cabinets, grey cabinets, quartz benchtops, multi-coloured splashback, stone slab splashback, ceramic floors, multi-coloured floor and multi-coloured benchtop.
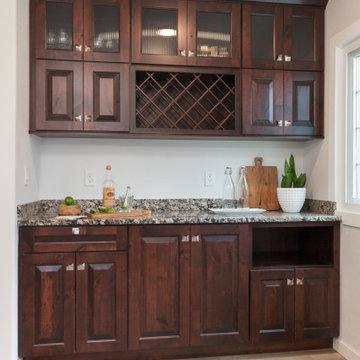
Photo of a small country single-wall wet bar in Other with raised-panel cabinets, dark wood cabinets, quartz benchtops, multi-coloured floor and multi-coloured benchtop.
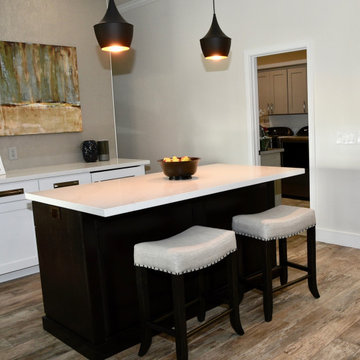
Open spaces by Luxury Remodels
Inspiration for a mid-sized transitional single-wall home bar in Phoenix with shaker cabinets, quartz benchtops, porcelain floors, multi-coloured floor and white benchtop.
Inspiration for a mid-sized transitional single-wall home bar in Phoenix with shaker cabinets, quartz benchtops, porcelain floors, multi-coloured floor and white benchtop.
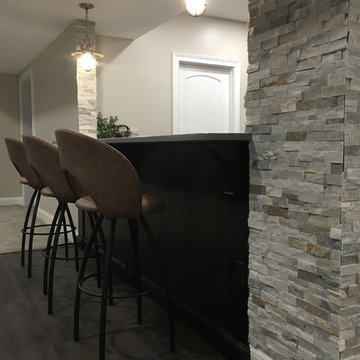
We have a stunning new home project. This home uses Marsh Furniture cabinets through out the home to create a very modern farmhouse look. Clean whites and rich espresso stains are found all through the home to create a clean look while still providing some contrast with the dark espresso stain.
Designer: Aaron Mauk
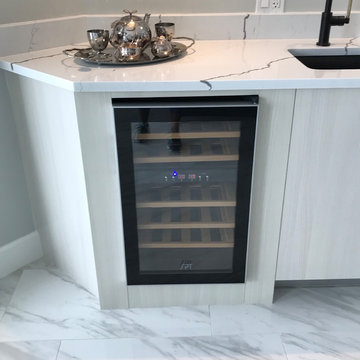
Beachfront Bar Contempo Remodel
Mid-sized contemporary single-wall wet bar in DC Metro with an undermount sink, flat-panel cabinets, grey cabinets, quartz benchtops, multi-coloured splashback, stone slab splashback, ceramic floors, multi-coloured floor and multi-coloured benchtop.
Mid-sized contemporary single-wall wet bar in DC Metro with an undermount sink, flat-panel cabinets, grey cabinets, quartz benchtops, multi-coloured splashback, stone slab splashback, ceramic floors, multi-coloured floor and multi-coloured benchtop.
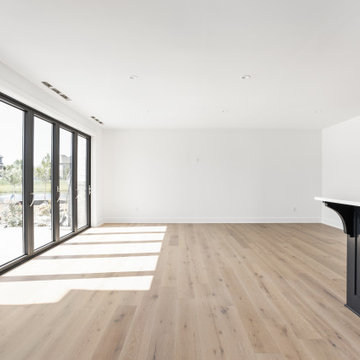
Seated Bar in basement, with quartz countertops, black shaker cabinets, beverage cooler, champagne bronze hardware, and black ceramic tile backsplash.
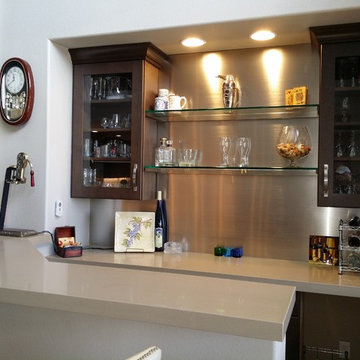
This is an example of a mid-sized transitional u-shaped seated home bar in Las Vegas with no sink, shaker cabinets, brown cabinets, quartz benchtops, grey splashback, metal splashback, porcelain floors, multi-coloured floor and grey benchtop.
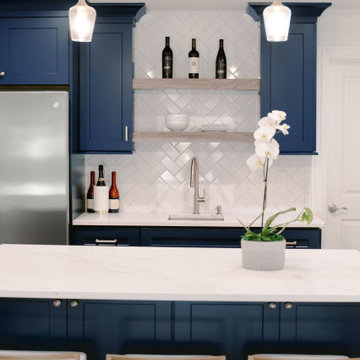
Small beach style single-wall home bar in Atlanta with shaker cabinets, blue cabinets, quartz benchtops, white splashback, ceramic splashback, laminate floors, multi-coloured floor and white benchtop.
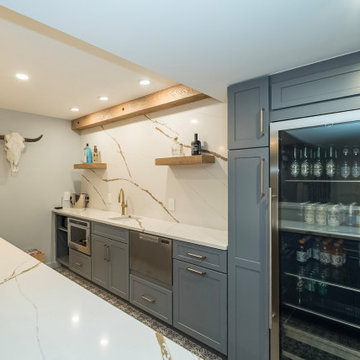
Inspiration for a large transitional galley wet bar in St Louis with an undermount sink, recessed-panel cabinets, blue cabinets, quartz benchtops, white splashback, engineered quartz splashback, ceramic floors, multi-coloured floor and white benchtop.
Home Bar Design Ideas with Quartz Benchtops and Multi-Coloured Floor
3