Home Bar Design Ideas with Quartz Benchtops and Porcelain Splashback
Refine by:
Budget
Sort by:Popular Today
61 - 80 of 329 photos
Item 1 of 3
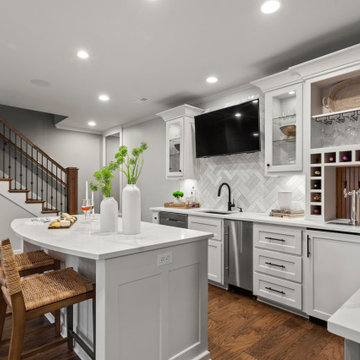
Expansive transitional l-shaped wet bar in Kansas City with an undermount sink, recessed-panel cabinets, grey cabinets, quartz benchtops, grey splashback, porcelain splashback, medium hardwood floors, brown floor and white benchtop.
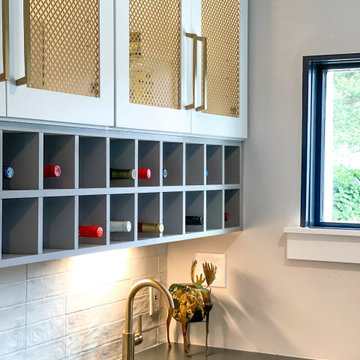
Design ideas for a large midcentury wet bar in Richmond with flat-panel cabinets, grey cabinets, quartz benchtops, white splashback, porcelain splashback and black benchtop.
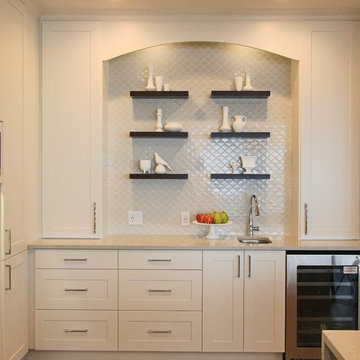
A perfect alcove for entertaining, with floating shelves to display your prettiest things.
Kim Cameron
This is an example of a mid-sized transitional galley home bar in Calgary with an undermount sink, shaker cabinets, white cabinets, quartz benchtops, grey splashback, porcelain splashback and porcelain floors.
This is an example of a mid-sized transitional galley home bar in Calgary with an undermount sink, shaker cabinets, white cabinets, quartz benchtops, grey splashback, porcelain splashback and porcelain floors.
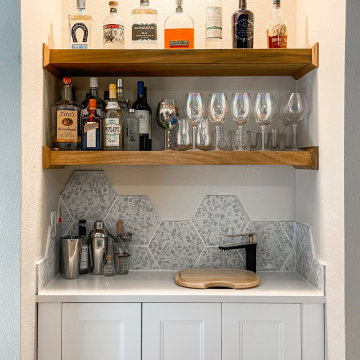
Updated wet bar with a new sink and faucet, new shaker cabinets and floating wood shelves to match kitchen cabinets. Staggered terrazzo tile backsplash completes the look.
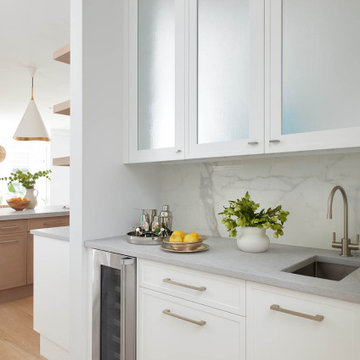
This project is the third collaboration between the client and DEANE. They wanted their kitchen renovation to feel updated, fresh and modern, while also customized to their tastes. Frameless white cabinetry with modern, narrow-framed doors and satin nickel hardware contrasts cleanly against the opposing rift-oak wood cabinetry. The counters are a combination of polished white glass with Caesarstone countertops in Airy Concrete quartz providing durable, functional workspaces. The single-slab, White Calacatta Sapien Stone porcelain backsplash provides a dramatic backdrop for the floating shelves with integrated lighting. The owners selected a dual-fuel, 6 burner Wolf 48" range with griddle, and decided to panel the SubZero refrigerator and freezer columns that flank the message center/charging station. The custom, boxed hood adds bold lines, while the full Waterstone faucet suite is a memorable feature.
It was important to create areas for entertaining, so the pantry features functional, dark navy lower cabinetry for storage with a counter for secondary appliances. The dining area was elevated by the custom furniture piece with sliding doors and wood-framed glass shelves, allowing the display of decorative pieces, as well as buffet serving. The humidity and temperature-controlled custom wine unit holds enough bottles to host the ultimate dinner party
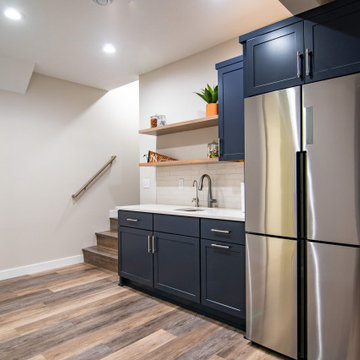
Landmark Remodeling partnered on us with this basement project in Minnetonka.
Long-time, returning clients wanted a family hang out space, equipped with a fireplace, wet bar, bathroom, workout room and guest bedroom.
They loved the idea of adding value to their home, but loved the idea of having a place for their boys to go with friends even more.
We used the luxury vinyl plank from their main floor for continuity, as well as navy influences that we have incorporated around their home so far, this time in the cabinetry and vanity.
The unique fireplace design was a fun alternative to shiplap and a regular tiled facade.
Photographer- Height Advantages
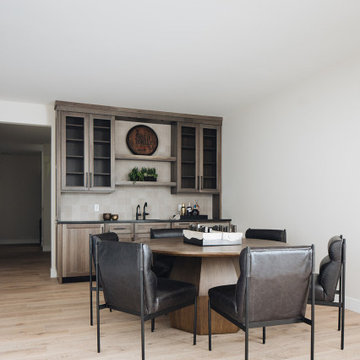
Wet bar and game area featuring wood cabinetry with metal mesh insets, white backsplash, undermount sink, microwave, and round dining table.
Photo of a large country single-wall wet bar in Grand Rapids with an undermount sink, recessed-panel cabinets, medium wood cabinets, quartz benchtops, beige splashback, porcelain splashback, light hardwood floors, beige floor and black benchtop.
Photo of a large country single-wall wet bar in Grand Rapids with an undermount sink, recessed-panel cabinets, medium wood cabinets, quartz benchtops, beige splashback, porcelain splashback, light hardwood floors, beige floor and black benchtop.
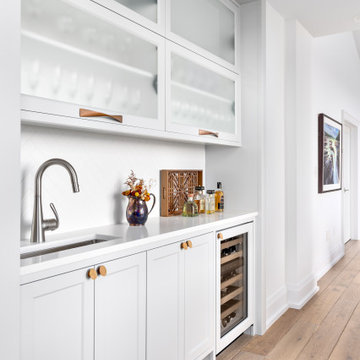
Our clients hired us to completely renovate and furnish their PEI home — and the results were transformative. Inspired by their natural views and love of entertaining, each space in this PEI home is distinctly original yet part of the collective whole.
We used color, patterns, and texture to invite personality into every room: the fish scale tile backsplash mosaic in the kitchen, the custom lighting installation in the dining room, the unique wallpapers in the pantry, powder room and mudroom, and the gorgeous natural stone surfaces in the primary bathroom and family room.
We also hand-designed several features in every room, from custom furnishings to storage benches and shelving to unique honeycomb-shaped bar shelves in the basement lounge.
The result is a home designed for relaxing, gathering, and enjoying the simple life as a couple.
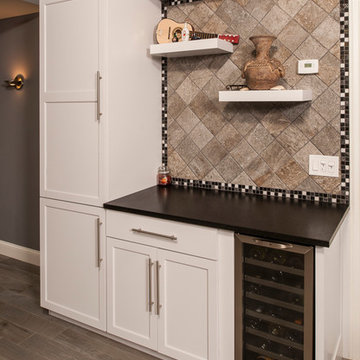
Pantry / furniture piece including wine storage. Backsplash is slate porcelain 6x6 tile with an accent border. To floating display shelves lit from the valance up above.
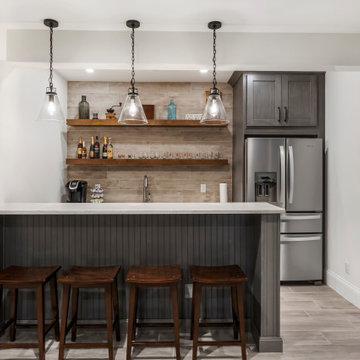
Backsplash by Daltile - series: Season Wood 6"x48", color: Winter Spruce (unpolished) with grout color: Mobe Pearl •
Tile Floor by Shaw Floors - series: Everwell Bay 8"x36", color: Stingray with grout color: Misty Gray •
Cabinets by Aspect - species: Maple, color: Tundra •
Countertop by Viatera - Minuet
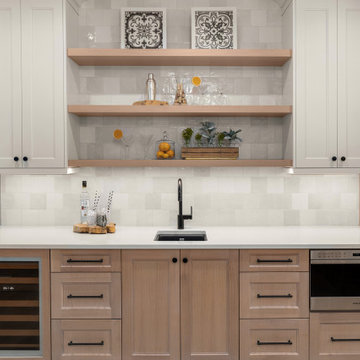
Mandy's timeless white oak kitchen features a geometric square backsplash that gives LOTS of texture, custom panel Sub-Zero refrigerator, hidden pantry, under counter beverage cooler, microwave drawer, and black undermount prep sink.
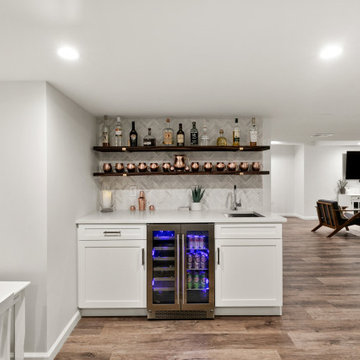
Inspiration for a mid-sized transitional single-wall wet bar in Philadelphia with an undermount sink, recessed-panel cabinets, white cabinets, quartz benchtops, white splashback, porcelain splashback, medium hardwood floors, beige floor and white benchtop.
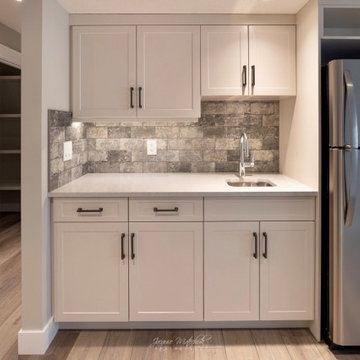
Small yet convenient, this simple basement wet bar is the hub of this lower level walkout, featuring waterproof vinyl plank floors that lead to a walk-out deck with stunning mountain views.
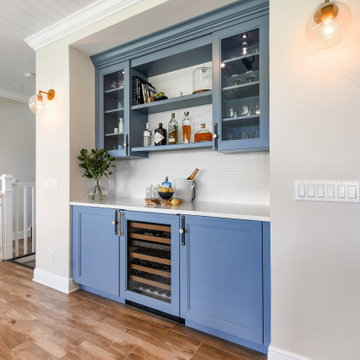
Gorgeous all blue kitchen cabinetry featuring brass and gold accents on hood, pendant lights and cabinetry hardware. The stunning intracoastal waterway views and sparkling turquoise water add more beauty to this fabulous kitchen.
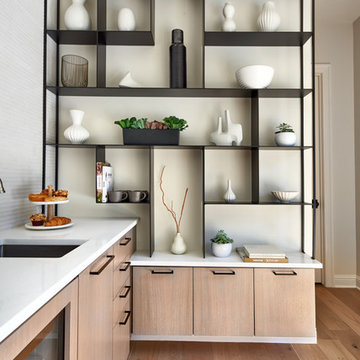
A custom designed metal shelving unit was designed to integrate with the bar cabinets.
Inspiration for a mid-sized eclectic wet bar in Dallas with an undermount sink, flat-panel cabinets, light wood cabinets, quartz benchtops, white splashback, porcelain splashback, light hardwood floors, beige floor and white benchtop.
Inspiration for a mid-sized eclectic wet bar in Dallas with an undermount sink, flat-panel cabinets, light wood cabinets, quartz benchtops, white splashback, porcelain splashback, light hardwood floors, beige floor and white benchtop.
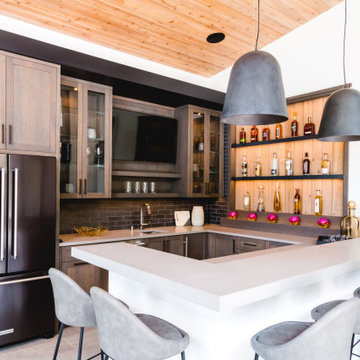
Inspiration for a mid-sized modern u-shaped wet bar in Minneapolis with an undermount sink, recessed-panel cabinets, medium wood cabinets, quartz benchtops, black splashback, porcelain splashback, porcelain floors, grey floor and grey benchtop.
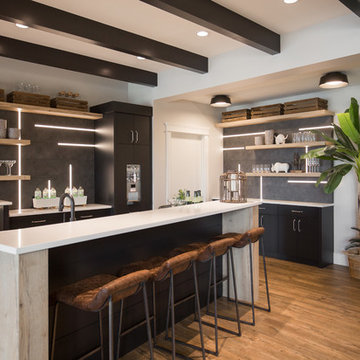
Adrian Shellard Photography
Large country galley seated home bar in Calgary with an undermount sink, flat-panel cabinets, black cabinets, quartz benchtops, porcelain splashback, vinyl floors, brown floor, white benchtop and grey splashback.
Large country galley seated home bar in Calgary with an undermount sink, flat-panel cabinets, black cabinets, quartz benchtops, porcelain splashback, vinyl floors, brown floor, white benchtop and grey splashback.
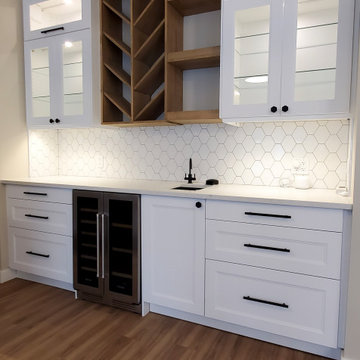
The wet bar off the kitchen is seen using a mix of materials with the white cabinets and wood display unit, tying in the modern farmhouse theme perfectly. There is plenty of cabinet and counter space available.
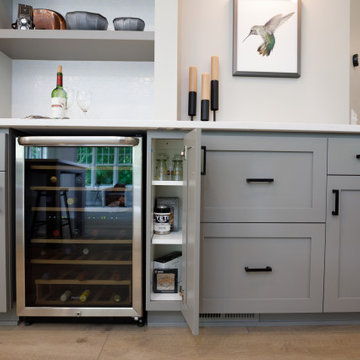
Photo of a small transitional single-wall home bar in Minneapolis with recessed-panel cabinets, grey cabinets, quartz benchtops, white splashback, porcelain splashback, vinyl floors and white benchtop.
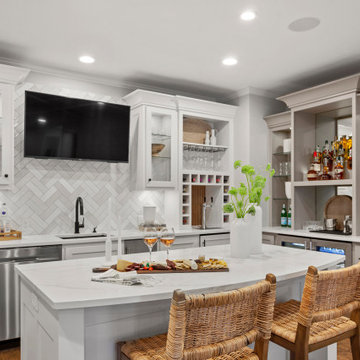
Design ideas for a large traditional l-shaped wet bar in Kansas City with an undermount sink, recessed-panel cabinets, white cabinets, quartz benchtops, grey splashback, porcelain splashback, medium hardwood floors, brown floor and white benchtop.
Home Bar Design Ideas with Quartz Benchtops and Porcelain Splashback
4