Home Bar Design Ideas with Quartz Benchtops and Recycled Glass Benchtops
Refine by:
Budget
Sort by:Popular Today
141 - 160 of 6,431 photos
Item 1 of 3
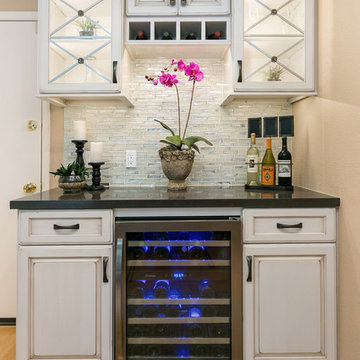
The old wine bar took up to much space and was out dated. A new refreshed look with a bit of bling helps to add a focal point to the room. The wine bar and powder room are adjacent to one another so creating a cohesive, elegant look was needed. The wine bar cabinets are glazed, distressed and antiqued to create an old world feel. This is balanced with iridescent tile so the look doesn't feel to rustic. The powder room is marble using different sizes for interest, and accented with a feature wall of marble mosaic. A mirrored tile is used in the shower to complete the elegant look.
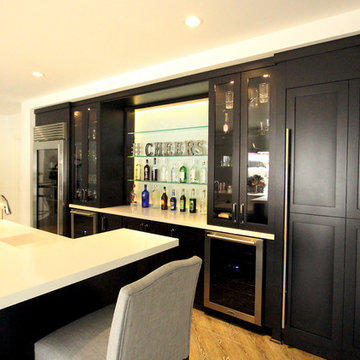
36" SubZero Pro Refrigerator anchors one end of the back wall of this basement bar. The other side is a hidden pantry cabinet. The wall cabinets were brought down the countertop and include glass doors and glass shelves. Glass shelves span the width between the cabients and sit in front of a back lit glass panel that adds to the ambiance of the bar. Undercounter wine refrigerators were incorporated on the back wall as well.
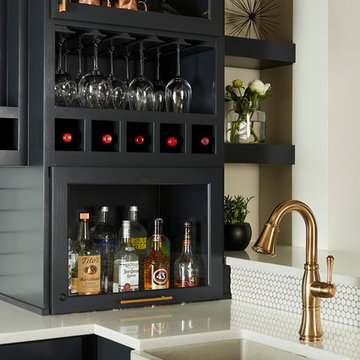
Garage door liquor cabinet shown closed.
Design ideas for a large transitional u-shaped seated home bar in Minneapolis with an undermount sink, recessed-panel cabinets, black cabinets, quartz benchtops, white splashback, subway tile splashback, vinyl floors and grey floor.
Design ideas for a large transitional u-shaped seated home bar in Minneapolis with an undermount sink, recessed-panel cabinets, black cabinets, quartz benchtops, white splashback, subway tile splashback, vinyl floors and grey floor.
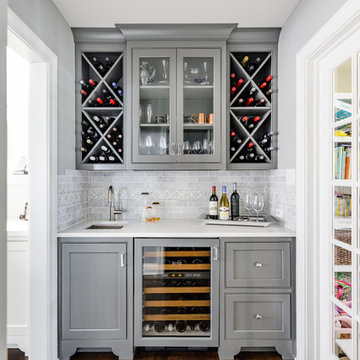
Joe Kwon Photography
Mid-sized transitional single-wall wet bar in Chicago with an undermount sink, beaded inset cabinets, grey cabinets, quartz benchtops, grey splashback, marble splashback, medium hardwood floors and brown floor.
Mid-sized transitional single-wall wet bar in Chicago with an undermount sink, beaded inset cabinets, grey cabinets, quartz benchtops, grey splashback, marble splashback, medium hardwood floors and brown floor.
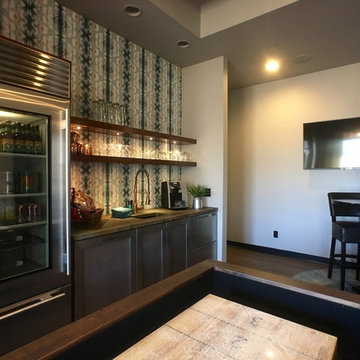
Lowell Custom Homes, Lake Geneva, WI.,
Home Coffee and Beverage Bar, open shelving, game table, open shelving, lighting, glass door refrigerator,
Design ideas for a large transitional single-wall wet bar in Milwaukee with an undermount sink, open cabinets, grey cabinets, quartz benchtops, blue splashback, ceramic splashback, grey floor and vinyl floors.
Design ideas for a large transitional single-wall wet bar in Milwaukee with an undermount sink, open cabinets, grey cabinets, quartz benchtops, blue splashback, ceramic splashback, grey floor and vinyl floors.
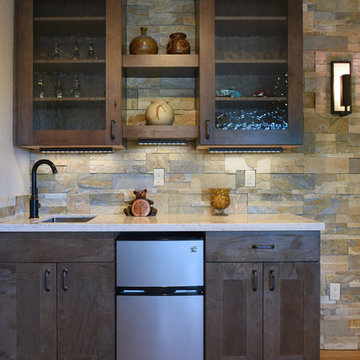
Rustic bar with fridge in den.
Photo Credit: Sinead Hastings
Inspiration for a small transitional single-wall wet bar in Phoenix with an undermount sink, shaker cabinets, grey cabinets, quartz benchtops, multi-coloured splashback, stone tile splashback and light hardwood floors.
Inspiration for a small transitional single-wall wet bar in Phoenix with an undermount sink, shaker cabinets, grey cabinets, quartz benchtops, multi-coloured splashback, stone tile splashback and light hardwood floors.
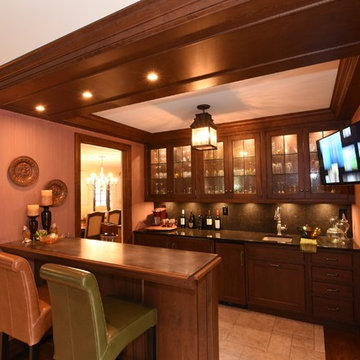
Wet bar that doubles as a butler's pantry, located between the dining room and gallery-style hallway to the family room. Guest entry to the dining room is the leaded glass door to left, bar entry at back-bar. With 2 under-counter refrigerators and an icemaker, the trash drawer is located under the sink. Front bar countertop at seats is wood with an antiqued-steel insert to match the island table in the kitchen.
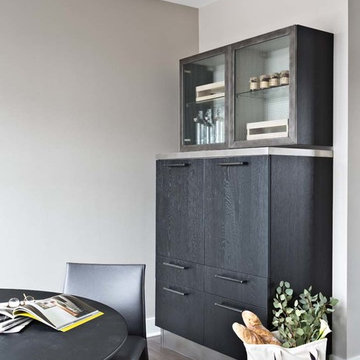
A mini bar/buffet is located next to the main dining space and kitchen. The cabinetry is by Scavolini, painted black veneer base units with bridge handle in dark stainless steel. The upper cabinets are glass with a dark stainless steel frame. B&B Dining table and chairs.
Photo by Martin Vecchio.
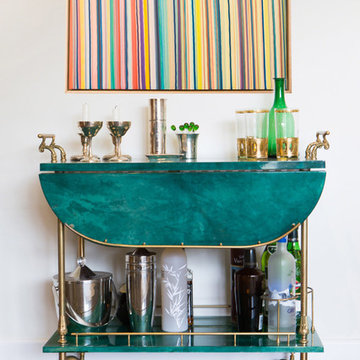
This is an example of a small transitional bar cart in Los Angeles with dark hardwood floors, green cabinets, quartz benchtops and turquoise benchtop.
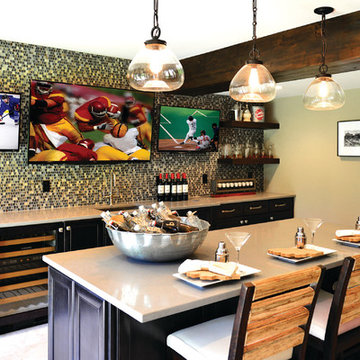
Photo of a large contemporary galley seated home bar in Detroit with an undermount sink, recessed-panel cabinets, dark wood cabinets, quartz benchtops, multi-coloured splashback, mosaic tile splashback, ceramic floors and beige floor.

Built in Bar Cabinetry, wine/beverage fridge
Inspiration for a large transitional single-wall home bar in Los Angeles with no sink, shaker cabinets, grey cabinets, quartz benchtops, white splashback, subway tile splashback, medium hardwood floors, grey floor and white benchtop.
Inspiration for a large transitional single-wall home bar in Los Angeles with no sink, shaker cabinets, grey cabinets, quartz benchtops, white splashback, subway tile splashback, medium hardwood floors, grey floor and white benchtop.

Only a few minutes from the project to the Right (Another Minnetonka Finished Basement) this space was just as cluttered, dark, and underutilized.
Done in tandem with Landmark Remodeling, this space had a specific aesthetic: to be warm, with stained cabinetry, a gas fireplace, and a wet bar.
They also have a musically inclined son who needed a place for his drums and piano. We had ample space to accommodate everything they wanted.
We decided to move the existing laundry to another location, which allowed for a true bar space and two-fold, a dedicated laundry room with folding counter and utility closets.
The existing bathroom was one of the scariest we've seen, but we knew we could save it.
Overall the space was a huge transformation!
Photographer- Height Advantages

The homeowner's wide range of tastes coalesces in this lovely kitchen and mudroom. Vintage, modern, English, and mid-century styles form one eclectic and alluring space. Rift-sawn white oak cabinets in warm almond, textured white subway tile, white island top, and a custom white range hood lend lots of brightness while black perimeter countertops and a Laurel Woods deep green finish on the island and beverage bar balance the palette with a unique twist on farmhouse style.

Photo of a small contemporary single-wall wet bar in Other with an undermount sink, flat-panel cabinets, black cabinets, quartz benchtops, black splashback, engineered quartz splashback, carpet, beige floor and black benchtop.
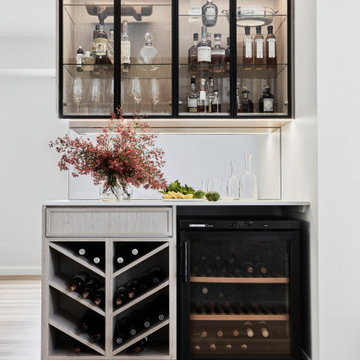
Cocktail and Wine Bar in Coogee Family Home
Inspiration for a small beach style single-wall home bar in Sydney with glass-front cabinets, light wood cabinets, quartz benchtops, light hardwood floors and grey benchtop.
Inspiration for a small beach style single-wall home bar in Sydney with glass-front cabinets, light wood cabinets, quartz benchtops, light hardwood floors and grey benchtop.

Mid-sized modern u-shaped wet bar in Minneapolis with an undermount sink, recessed-panel cabinets, medium wood cabinets, quartz benchtops, black splashback, porcelain splashback, porcelain floors, grey floor and grey benchtop.
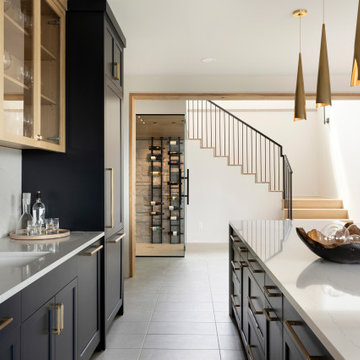
The lower level of your home will never be an afterthought when you build with our team. Our recent Artisan home featured lower level spaces for every family member to enjoy including an athletic court, home gym, video game room, sauna, and walk-in wine display. Cut out the wasted space in your home by incorporating areas that your family will actually use!

Custom designed bar by Daniel Salzman (Salzman Design Build) and the home owner. Ann sacks glass tile for the upper shelve backs, reclaimed wood blocks for the lower bar and seating area. We used Laminam porcelain slab for the counter top to match the copper sink.
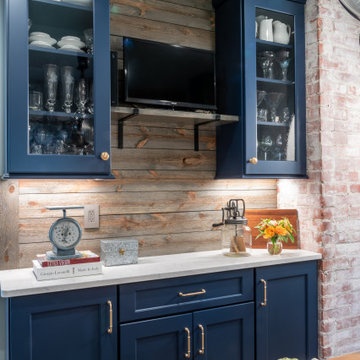
Design ideas for a traditional home bar in St Louis with shaker cabinets, blue cabinets, quartz benchtops and white benchtop.
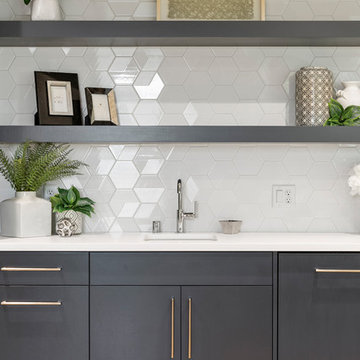
Lower level wet bar with dark gray cabinets, open shelving and full height white tile backsplash.
Large contemporary l-shaped wet bar in Minneapolis with an undermount sink, flat-panel cabinets, grey cabinets, quartz benchtops, white splashback, ceramic splashback, light hardwood floors, beige floor and white benchtop.
Large contemporary l-shaped wet bar in Minneapolis with an undermount sink, flat-panel cabinets, grey cabinets, quartz benchtops, white splashback, ceramic splashback, light hardwood floors, beige floor and white benchtop.
Home Bar Design Ideas with Quartz Benchtops and Recycled Glass Benchtops
8