Home Bar Design Ideas with Quartz Benchtops and Stone Tile Splashback
Refine by:
Budget
Sort by:Popular Today
141 - 160 of 313 photos
Item 1 of 3
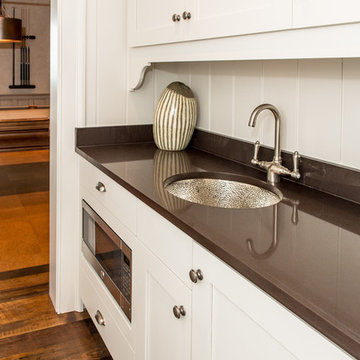
View from the wet bar into the billiards room, hidden away upstairs. Here we can see the gorgeous brown in the Espresso Caesarstone countertop, the hammered copper sink and the heart of pine hardwood floors, leading into the billiard room. This is sure to be a favorite spot in this home!
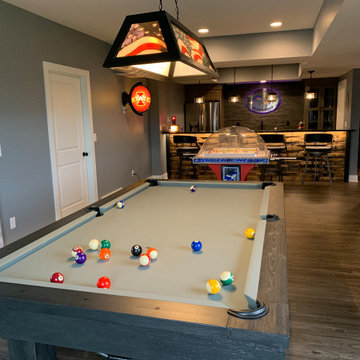
A lower level home bar in a Bettendorf Iowa home with LED-lit whiskey barrel planks, Koch Knotty Alder gray cabinetry, and Cambria Quartz counters in Charlestown design. Galveston series pendant lighting by Quorum also featured. Design and select materials by Village Home Stores for Kerkhoff Homes of the Quad Cities.
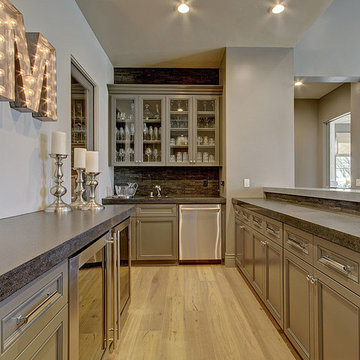
3,800sf, 4 bdrm, 3.5 bath with oversized 4 car garage and over 270sf Loggia; climate controlled wine room and bar, Tech Room, landscaping and pool. Solar, high efficiency HVAC and insulation was used which resulted in huge rebates from utility companies, enhancing the ROI. The challenge with this property was the downslope lot, sewer system was lower than main line at the street thus requiring a special pump system. Retaining walls to create a flat usable back yard.
ESI Builders is a subsidiary of EnergyWise Solutions, Inc. and was formed by Allan, Bob and Dave to fulfill an important need for quality home builders and remodeling services in the Sacramento region. With a strong and growing referral base, we decided to provide a convenient one-stop option for our clients and focus on combining our key services: quality custom homes and remodels, turnkey client partnering and communication, and energy efficient and environmentally sustainable measures in all we do. Through energy efficient appliances and fixtures, solar power, high efficiency heating and cooling systems, enhanced insulation and sealing, and other construction elements – we go beyond simple code compliance and give you immediate savings and greater sustainability for your new or remodeled home.
All of the design work and construction tasks for our clients are done by or supervised by our highly trained, professional staff. This not only saves you money, it provides a peace of mind that all of the details are taken care of and the job is being done right – to Perfection. Our service does not stop after we clean up and drive off. We continue to provide support for any warranty issues that arise and give you administrative support as needed in order to assure you obtain any energy-related tax incentives or rebates. This ‘One call does it all’ philosophy assures that your experience in remodeling or upgrading your home is an enjoyable one.
ESI Builders was formed by professionals with varying backgrounds and a common interest to provide you, our clients, with options to live more comfortably, save money, and enjoy quality homes for many years to come. As our company continues to grow and evolve, the expertise has been quickly growing to include several job foreman, tradesmen, and support staff. In response to our growth, we will continue to hire well-qualified staff and we will remain committed to maintaining a level of quality, attention to detail, and pursuit of perfection.
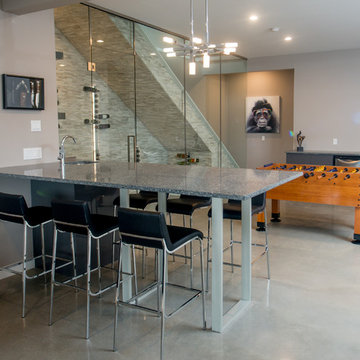
Brian Bookstrucker
Inspiration for a large contemporary wet bar in Calgary with flat-panel cabinets, dark wood cabinets, quartz benchtops, grey splashback, stone tile splashback and concrete floors.
Inspiration for a large contemporary wet bar in Calgary with flat-panel cabinets, dark wood cabinets, quartz benchtops, grey splashback, stone tile splashback and concrete floors.
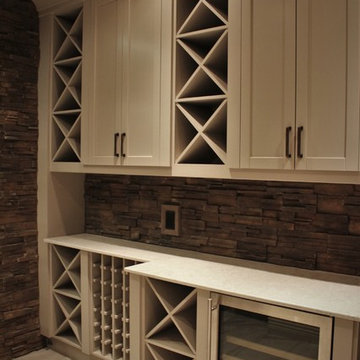
This is an example of a mid-sized contemporary single-wall wet bar in Calgary with recessed-panel cabinets, grey cabinets, stone tile splashback, quartz benchtops, brown splashback, porcelain floors, grey floor and white benchtop.
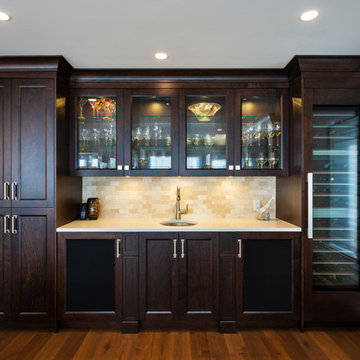
photo: Paul Grdina Photography
Inspiration for a mid-sized transitional single-wall wet bar in Vancouver with an undermount sink, recessed-panel cabinets, dark wood cabinets, quartz benchtops, beige splashback, stone tile splashback, dark hardwood floors, brown floor and white benchtop.
Inspiration for a mid-sized transitional single-wall wet bar in Vancouver with an undermount sink, recessed-panel cabinets, dark wood cabinets, quartz benchtops, beige splashback, stone tile splashback, dark hardwood floors, brown floor and white benchtop.
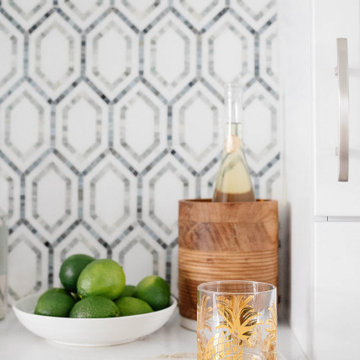
Design ideas for a mid-sized beach style single-wall home bar in Other with shaker cabinets, white cabinets, blue splashback, stone tile splashback, quartz benchtops and yellow benchtop.
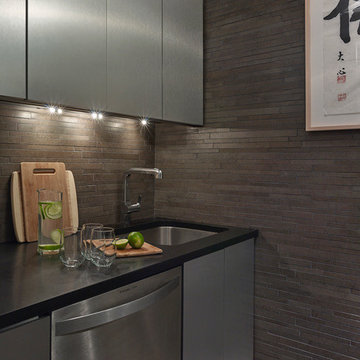
Inspiration for a mid-sized asian single-wall home bar in New York with an undermount sink, flat-panel cabinets, grey cabinets, quartz benchtops, beige splashback and stone tile splashback.
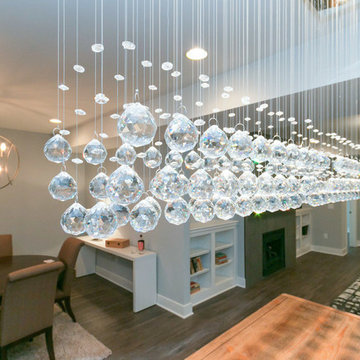
Doug Peyton
This is an example of a mid-sized transitional single-wall wet bar in Cedar Rapids with an undermount sink, shaker cabinets, white cabinets, quartz benchtops, white splashback, stone tile splashback and vinyl floors.
This is an example of a mid-sized transitional single-wall wet bar in Cedar Rapids with an undermount sink, shaker cabinets, white cabinets, quartz benchtops, white splashback, stone tile splashback and vinyl floors.
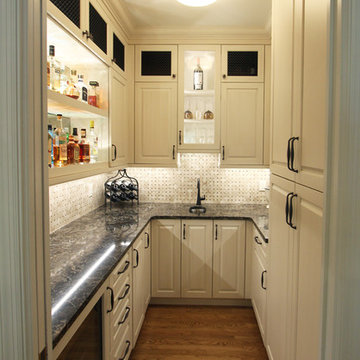
This is an example of a small traditional u-shaped wet bar in Other with an undermount sink, raised-panel cabinets, beige cabinets, quartz benchtops, beige splashback, stone tile splashback, medium hardwood floors, brown floor and brown benchtop.
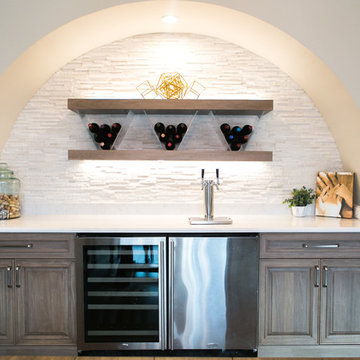
Mid-sized transitional home bar in Orlando with an undermount sink, quartz benchtops, medium hardwood floors, brown floor, raised-panel cabinets, medium wood cabinets, white splashback and stone tile splashback.
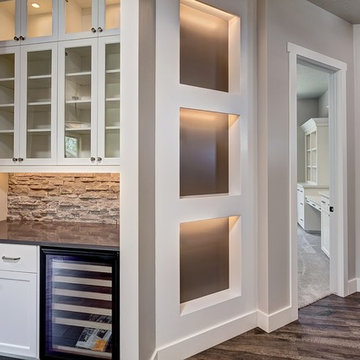
Doug Petersen Photography
Design ideas for a mid-sized arts and crafts single-wall wet bar in Boise with no sink, glass-front cabinets, white cabinets, quartz benchtops, grey splashback, stone tile splashback and dark hardwood floors.
Design ideas for a mid-sized arts and crafts single-wall wet bar in Boise with no sink, glass-front cabinets, white cabinets, quartz benchtops, grey splashback, stone tile splashback and dark hardwood floors.
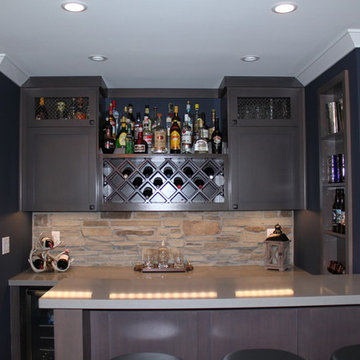
This is an example of a mid-sized arts and crafts single-wall home bar in Orange County with shaker cabinets, dark wood cabinets, quartz benchtops, grey splashback, stone tile splashback and medium hardwood floors.
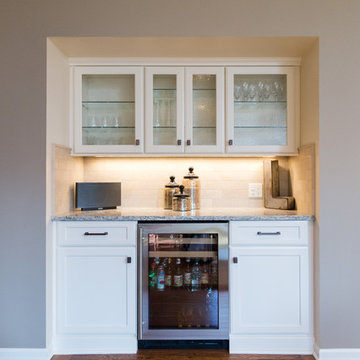
Starloft Photography
Large traditional l-shaped home bar in Detroit with flat-panel cabinets, white cabinets, quartz benchtops, beige splashback, stone tile splashback and porcelain floors.
Large traditional l-shaped home bar in Detroit with flat-panel cabinets, white cabinets, quartz benchtops, beige splashback, stone tile splashback and porcelain floors.
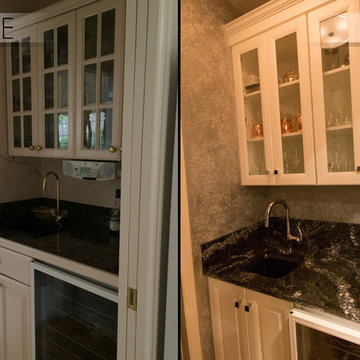
Photo of a small transitional single-wall wet bar in Seattle with an undermount sink, recessed-panel cabinets, white cabinets, quartz benchtops, black splashback, stone tile splashback and medium hardwood floors.
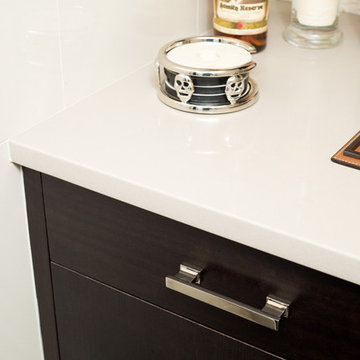
This is an example of a small contemporary single-wall wet bar in Detroit with open cabinets, dark wood cabinets, quartz benchtops, beige splashback, stone tile splashback and dark hardwood floors.
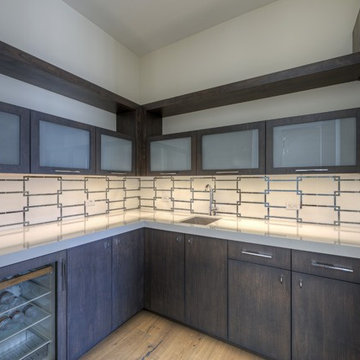
This is an example of a large l-shaped wet bar in Phoenix with an undermount sink, flat-panel cabinets, dark wood cabinets, quartz benchtops, white splashback, stone tile splashback and medium hardwood floors.
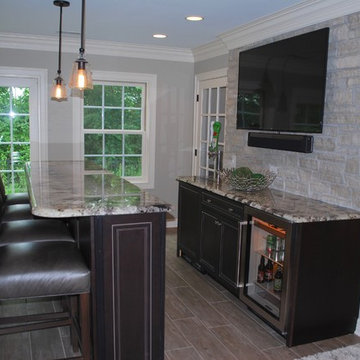
Jonathan Nutt
This is an example of a large transitional single-wall seated home bar in Chicago with grey floor, no sink, raised-panel cabinets, dark wood cabinets, quartz benchtops, grey splashback, stone tile splashback and porcelain floors.
This is an example of a large transitional single-wall seated home bar in Chicago with grey floor, no sink, raised-panel cabinets, dark wood cabinets, quartz benchtops, grey splashback, stone tile splashback and porcelain floors.
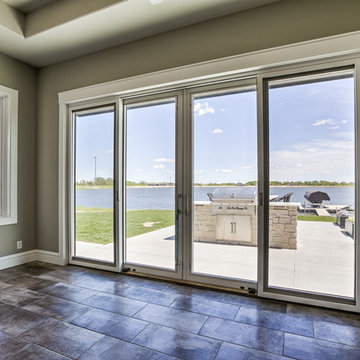
This is an example of a beach style seated home bar in Omaha with an undermount sink, shaker cabinets, dark wood cabinets, quartz benchtops, stone tile splashback, porcelain floors and white benchtop.
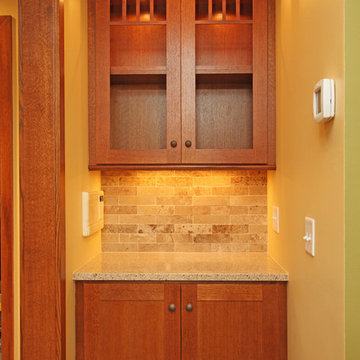
Photography By K
This is an example of a small arts and crafts single-wall home bar in Other with no sink, shaker cabinets, medium wood cabinets, quartz benchtops, multi-coloured splashback and stone tile splashback.
This is an example of a small arts and crafts single-wall home bar in Other with no sink, shaker cabinets, medium wood cabinets, quartz benchtops, multi-coloured splashback and stone tile splashback.
Home Bar Design Ideas with Quartz Benchtops and Stone Tile Splashback
8